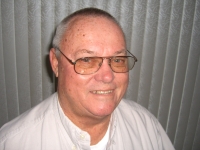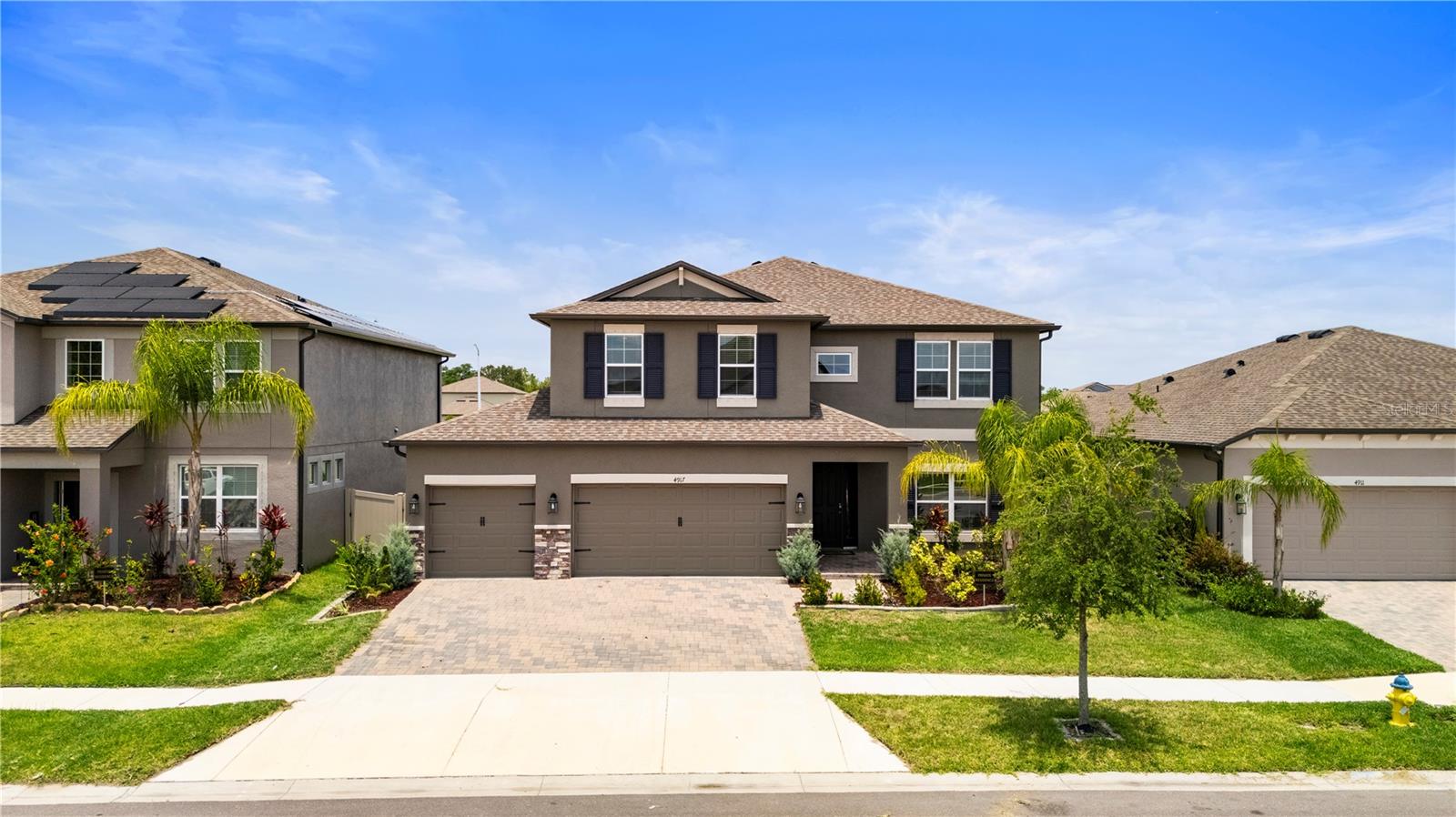
- Jim Tacy Sr, REALTOR ®
- Tropic Shores Realty
- Hernando, Hillsborough, Pasco, Pinellas County Homes for Sale
- 352.556.4875
- 352.556.4875
- jtacy2003@gmail.com
Share this property:
Contact Jim Tacy Sr
Schedule A Showing
Request more information
- Home
- Property Search
- Search results
- 4917 Eagle Rock Drive, WIMAUMA, FL 33598
Property Photos



































- MLS#: TB8387590 ( Residential )
- Street Address: 4917 Eagle Rock Drive
- Viewed: 51
- Price: $499,000
- Price sqft: $120
- Waterfront: No
- Year Built: 2023
- Bldg sqft: 4174
- Bedrooms: 5
- Total Baths: 3
- Full Baths: 3
- Garage / Parking Spaces: 3
- Days On Market: 46
- Additional Information
- Geolocation: 27.6742 / -82.3385
- County: HILLSBOROUGH
- City: WIMAUMA
- Zipcode: 33598
- Subdivision: Berry Bay Sub
- Provided by: MIHARA & ASSOCIATES INC.
- Contact: Olga Bonelli
- 813-960-2300

- DMCA Notice
-
DescriptionBeautiful 5 bedroom, 3 baths & 3 car garage contemporary style MI home centrally located in Wimauma! This home is close to Publix, banks, Ellenton Mall, eateries, pet venues, Walgreens, beaches, & much more!!! SELLER IS OFFERING $5k TOWARDS CLOSING COSTS! In addition, Seller's Preferred Lender Offering Up to 1% back towards Buyer's Closing Costs as well! Great room style concept floorplan with a first floor private den with French doors. Perfect for those that work at home or a home based business. Beautiful kitchen with upgraded appliances, GRANITE countertops, large eating/serving island with a SS sink & gooseneck faucet, upgraded hardware, new Samsung refrigerator, butler's pantry & large walk in pantry. Spacious dining room overlooking the rear yard with an upgraded light fixture. Enough room for friends & family with this large living space to entertain in & showcasing upgraded laminate flooring. Updated with a built in to house a large TV, shelving & electric fireplace. Easy home to dress to impress. Mother in law/guest suite on the first floor along with a full bath. Family bedrooms all upstairs including a super large Master Suite with 2 large his/her walk in closets & en suite with a dual sink vanity & separate shower stall upgraded with rain shower head & a rinse wand. 2 large secondary bedrooms. 4th bedroom could be used as a second office space with a large walk in closet. Huge bonus room . . . perfect to use as a media room, game room, play area, arts & crafts studio, hobby room & more! All of this plus a fabulous laundry room with upper shelving & extra storage space for household machines, place for suit cases, Christmas things & more! 3 car garage for your cars & exterior toys! Fenced in backyard for family fun & also a dedicated area for your 4 legged family members too. Community pool, club house, playground, tennis & basketball courts just down the street & a great place to meet new friends! Call today for your PRIVATE showing!
Property Location and Similar Properties
All
Similar
Features
Appliances
- Dishwasher
- Dryer
- Microwave
- Range
- Refrigerator
- Washer
Association Amenities
- Basketball Court
- Playground
- Pool
- Tennis Court(s)
Home Owners Association Fee
- 96.00
Home Owners Association Fee Includes
- Pool
Association Name
- Inframark_Michael Perez
Association Phone
- 656.209.7919
Carport Spaces
- 0.00
Close Date
- 0000-00-00
Cooling
- Central Air
Country
- US
Covered Spaces
- 0.00
Exterior Features
- Sidewalk
- Sliding Doors
Flooring
- Carpet
- Laminate
- Tile
Garage Spaces
- 3.00
Heating
- Electric
Insurance Expense
- 0.00
Interior Features
- Ceiling Fans(s)
- High Ceilings
- Kitchen/Family Room Combo
- Open Floorplan
- PrimaryBedroom Upstairs
- Split Bedroom
- Walk-In Closet(s)
- Window Treatments
Legal Description
- BERRY BAY SUBDIVISION VILLAGES E G AND L LOT 167
Levels
- Two
Living Area
- 3332.00
Area Major
- 33598 - Wimauma
Net Operating Income
- 0.00
Occupant Type
- Owner
Open Parking Spaces
- 0.00
Other Expense
- 0.00
Parcel Number
- U-30-32-20-C83-000000-00167.0
Pets Allowed
- Yes
Property Condition
- Completed
Property Type
- Residential
Roof
- Shingle
Sewer
- Public Sewer
Tax Year
- 2024
Township
- 32
Utilities
- BB/HS Internet Available
- Cable Available
- Fiber Optics
Views
- 51
Virtual Tour Url
- https://www.propertypanorama.com/instaview/stellar/TB8387590
Water Source
- Public
Year Built
- 2023
Zoning Code
- PD
Listing Data ©2025 Greater Tampa Association of REALTORS®
Listings provided courtesy of The Hernando County Association of Realtors MLS.
The information provided by this website is for the personal, non-commercial use of consumers and may not be used for any purpose other than to identify prospective properties consumers may be interested in purchasing.Display of MLS data is usually deemed reliable but is NOT guaranteed accurate.
Datafeed Last updated on July 5, 2025 @ 12:00 am
©2006-2025 brokerIDXsites.com - https://brokerIDXsites.com
