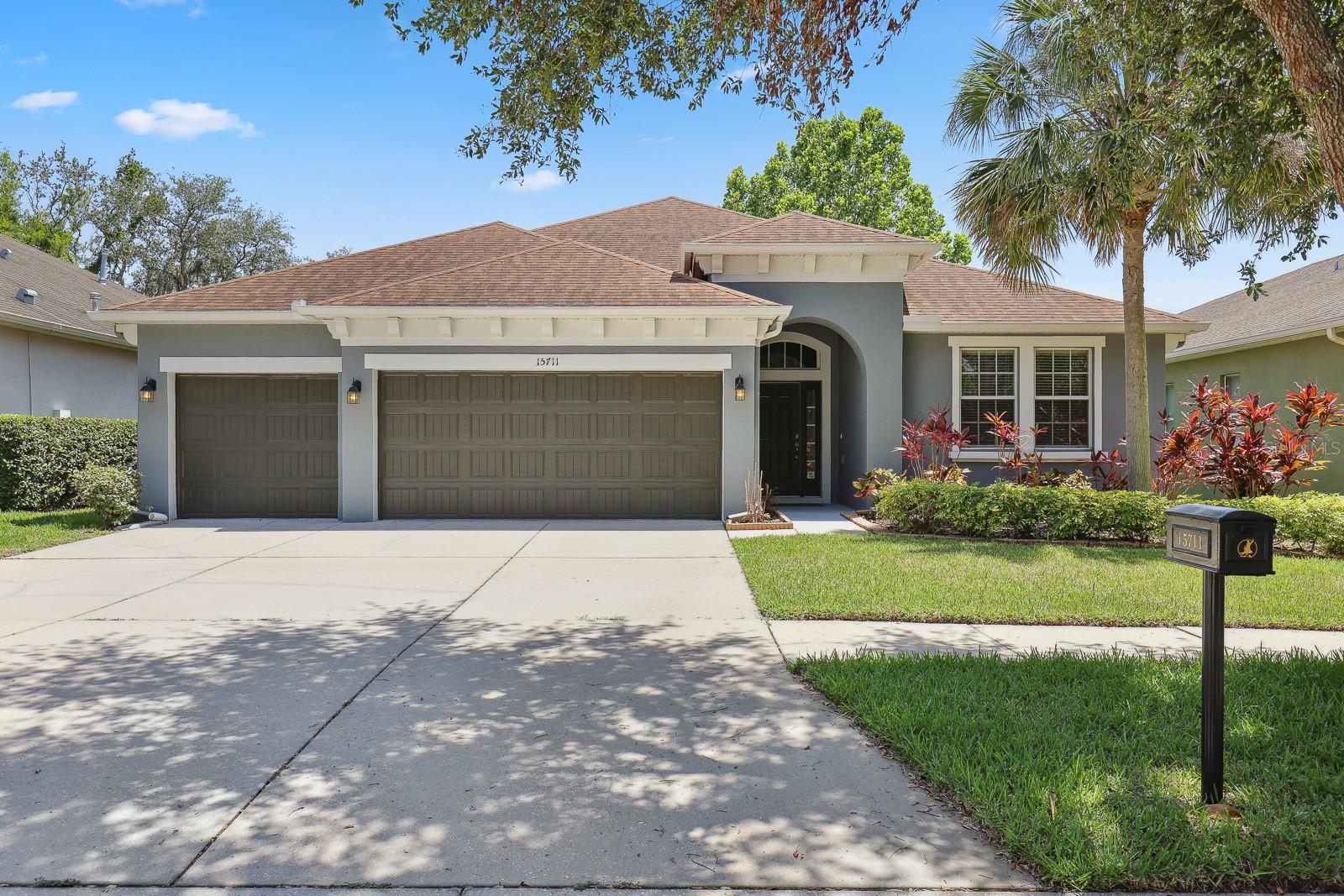
- Jim Tacy Sr, REALTOR ®
- Tropic Shores Realty
- Hernando, Hillsborough, Pasco, Pinellas County Homes for Sale
- 352.556.4875
- 352.556.4875
- jtacy2003@gmail.com
Share this property:
Contact Jim Tacy Sr
Schedule A Showing
Request more information
- Home
- Property Search
- Search results
- 15711 Starling Dale Lane, LITHIA, FL 33547
Property Photos






















































- MLS#: TB8387747 ( Residential )
- Street Address: 15711 Starling Dale Lane
- Viewed: 4
- Price: $490,000
- Price sqft: $152
- Waterfront: No
- Year Built: 2012
- Bldg sqft: 3223
- Bedrooms: 4
- Total Baths: 2
- Full Baths: 2
- Garage / Parking Spaces: 3
- Days On Market: 42
- Additional Information
- Geolocation: 27.8559 / -82.2226
- County: HILLSBOROUGH
- City: LITHIA
- Zipcode: 33547
- Subdivision: Fishhawk Ranch Ph 2 Tr 1
- Elementary School: Stowers
- Middle School: Barrington
- High School: Newsome
- Provided by: EATON REALTY
- Contact: Madison Lirio
- 813-672-8022

- DMCA Notice
-
DescriptionOne or more photo(s) has been virtually staged. NEW LAMINATE FLOORING installed in two of the secondary bedrooms on June 24th! Please note: Listing photos were taken prior to the update and show the previous dark tile flooring. Welcome to this beautifully appointed residence located in the desirable Starling neighborhood of Fishhawk Rancha vibrant community known for its exceptional amenities and scenic surroundings. This spacious one story home offers 4 bedrooms, 2 bathrooms, an office, and 2,379 square feet of thoughtfully designed living space, all set on a landscaped homesite with a fully fenced backyard. The heart of the home is the spacious kitchen with soft close drawers, a new refrigerator and microwave, and a range that is less than one year old. An updated faucet and a large center island with seating complete the space. The kitchen flows into a comfortable living room and bright dinette area, ideal for entertaining or daily use. Just off the foyer, a dedicated home office offers privacy and function, complete with glass French doors and custom stained wood accent walls. Designed with a split bedroom layout, the primary suite is privately located at the rear of the home and features a decorative shiplap accent wall. The Primary suite offers a walk in closet and an en suite bathroom, offering a dual sink vanity, garden soaking tub, glass enclosed shower, private water closet. A separate family room is located between bedrooms 2 and 3, which share a full bathroom. Bedroom 4, positioned near the front of the home, offers flexible use as a guest room, workout space, or secondary office. The laundry room includes a washer and dryer, utility sink, cabinetry, and a shiplap accent wall. Additional features include solar powered attic ventilation, insulated garage doors, surround sound wiring, and an alarm system. The 3 car garage offers storage racks, an epoxied floor, and plenty of space for tools, hobbies, or extra storage. Out back, the fully fenced yard is bordered by privacy hedges, offering a secluded setting. Exterior updates include full gutter coverage, new exterior paint (11/2024), and fresh interior paint (1/2025). As a resident of Fishhawk Ranch, youll enjoy access to an array of resort style amenities including multiple pools, fitness centers, clubhouses, dog parks, playgrounds, parks, and more. Located near shopping, dining, and major roadways, this home offers a convenient commute to downtown Tampa and beyond. Dont miss your opportunity to own this beautifully maintained and upgraded home in one of Lithias most desirable communitiesFishhawk Ranch. Schedule your private tour today!
Property Location and Similar Properties
All
Similar
Features
Appliances
- Dishwasher
- Disposal
- Dryer
- Gas Water Heater
- Microwave
- Range
- Refrigerator
- Washer
Association Amenities
- Basketball Court
- Clubhouse
- Fence Restrictions
- Fitness Center
- Park
- Pickleball Court(s)
- Playground
- Pool
- Recreation Facilities
- Tennis Court(s)
- Trail(s)
Home Owners Association Fee
- 125.00
Home Owners Association Fee Includes
- Pool
- Recreational Facilities
Association Name
- Starling HOA/ Home River Group/ Rich Stawowy
Association Phone
- (813) 993-4000
Carport Spaces
- 0.00
Close Date
- 0000-00-00
Cooling
- Central Air
Country
- US
Covered Spaces
- 0.00
Exterior Features
- Lighting
- Private Mailbox
- Sidewalk
- Sliding Doors
Fencing
- Fenced
- Other
Flooring
- Ceramic Tile
- Laminate
- Vinyl
Garage Spaces
- 3.00
Heating
- Central
- Natural Gas
High School
- Newsome-HB
Insurance Expense
- 0.00
Interior Features
- Attic Ventilator
- Ceiling Fans(s)
- Eat-in Kitchen
- High Ceilings
- In Wall Pest System
- Kitchen/Family Room Combo
- Open Floorplan
- Primary Bedroom Main Floor
- Split Bedroom
- Stone Counters
- Thermostat
- Walk-In Closet(s)
Legal Description
- FISHHAWK RANCH PHASE 2 TRACT 14 UNIT 1 LOT 10 BLOCK 6
Levels
- One
Living Area
- 2379.00
Middle School
- Barrington Middle
Area Major
- 33547 - Lithia
Net Operating Income
- 0.00
Occupant Type
- Vacant
Open Parking Spaces
- 0.00
Other Expense
- 0.00
Parcel Number
- U-20-30-21-94Z-000006-00010.0
Parking Features
- Driveway
- Garage Door Opener
Pets Allowed
- Breed Restrictions
- Yes
Property Type
- Residential
Roof
- Shingle
School Elementary
- Stowers Elementary
Sewer
- Public Sewer
Style
- Contemporary
Tax Year
- 2024
Township
- 30
Utilities
- BB/HS Internet Available
- Cable Available
- Electricity Connected
- Natural Gas Connected
- Sewer Connected
- Sprinkler Meter
- Underground Utilities
- Water Connected
Virtual Tour Url
- https://my.matterport.com/show/?m=RUUGTdm3cR3&mls=1
Water Source
- Public
Year Built
- 2012
Zoning Code
- PD
Listing Data ©2025 Greater Tampa Association of REALTORS®
Listings provided courtesy of The Hernando County Association of Realtors MLS.
The information provided by this website is for the personal, non-commercial use of consumers and may not be used for any purpose other than to identify prospective properties consumers may be interested in purchasing.Display of MLS data is usually deemed reliable but is NOT guaranteed accurate.
Datafeed Last updated on July 2, 2025 @ 12:00 am
©2006-2025 brokerIDXsites.com - https://brokerIDXsites.com
