
- Jim Tacy Sr, REALTOR ®
- Tropic Shores Realty
- Hernando, Hillsborough, Pasco, Pinellas County Homes for Sale
- 352.556.4875
- 352.556.4875
- jtacy2003@gmail.com
Share this property:
Contact Jim Tacy Sr
Schedule A Showing
Request more information
- Home
- Property Search
- Search results
- 7600 Drew Oak Drive, SEMINOLE, FL 33772
Active
Property Photos
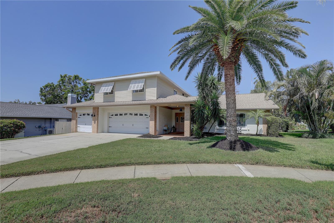

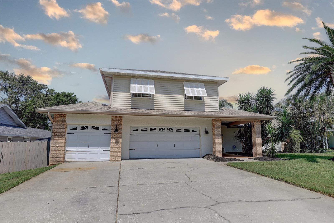
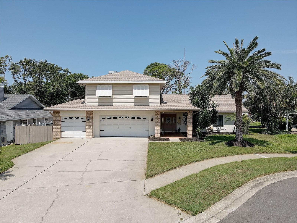
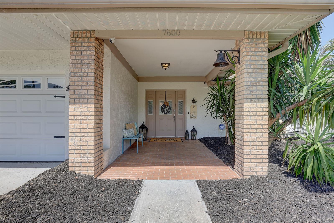
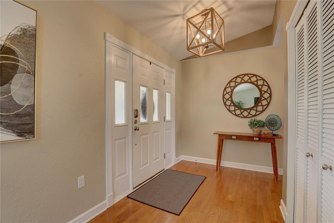
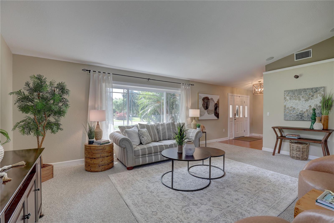
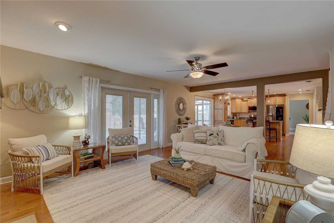
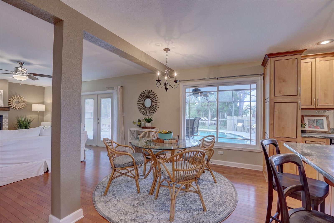
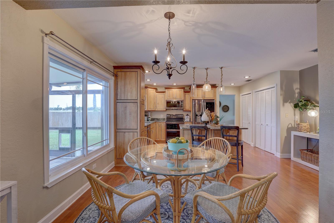
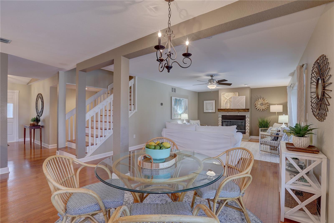
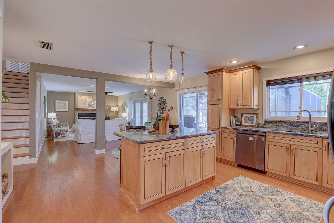
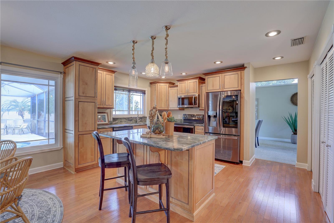
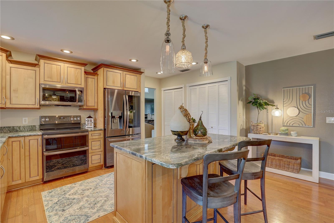
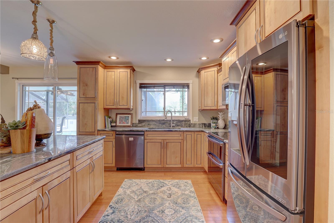
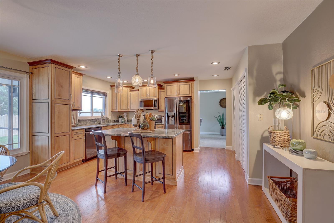
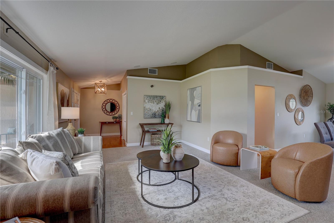
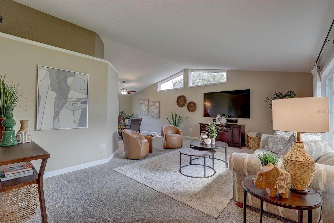
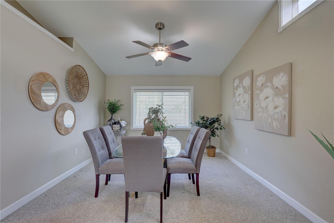
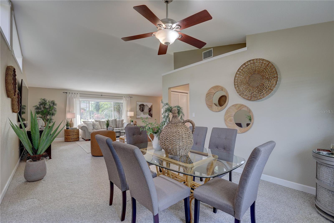
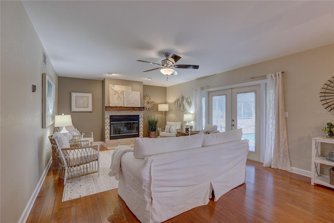
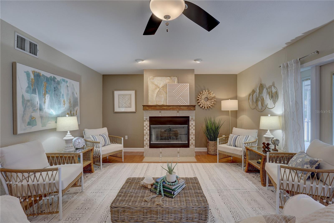
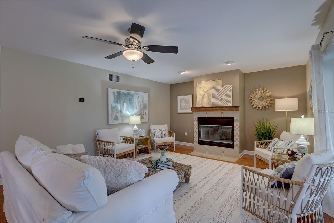
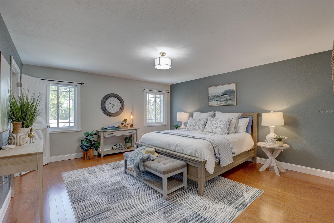
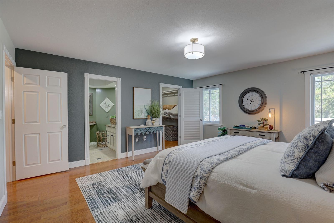
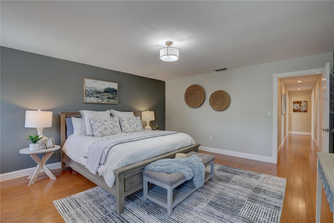
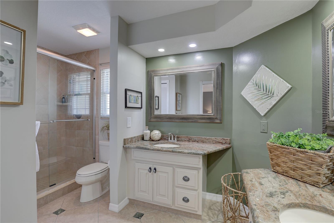
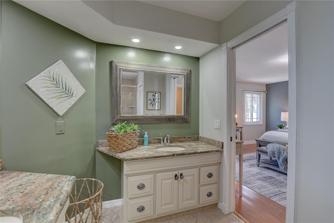
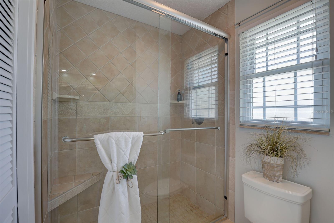
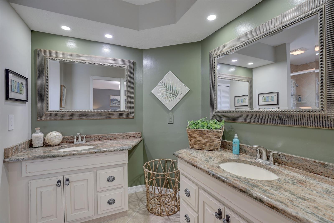
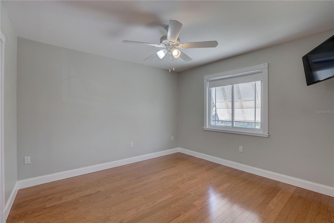
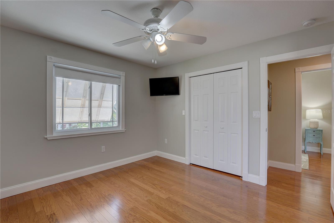
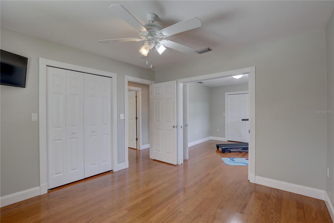
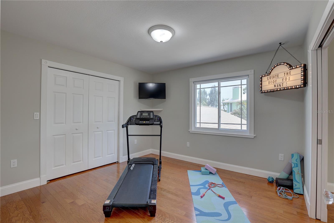
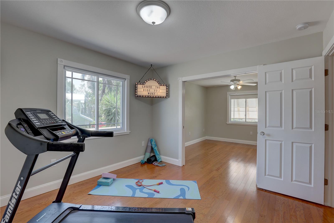
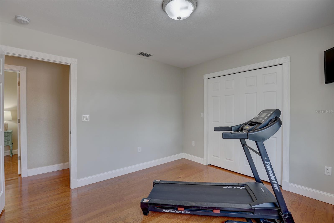
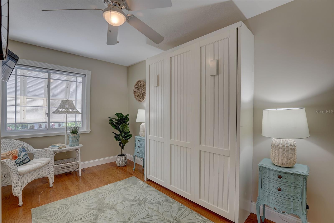
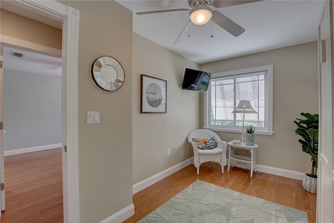
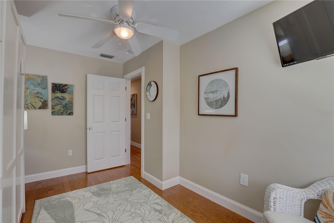
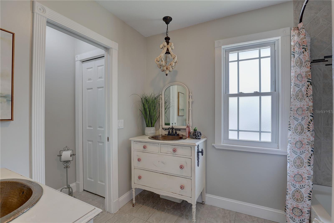
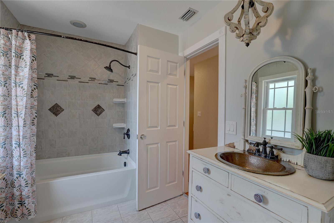
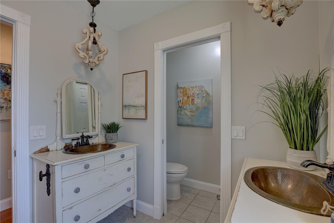
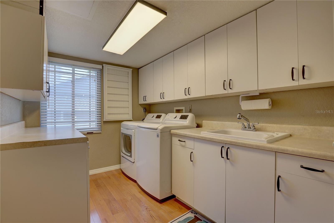
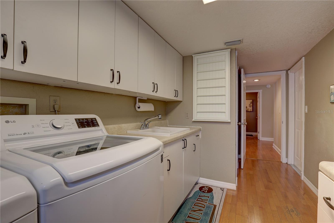
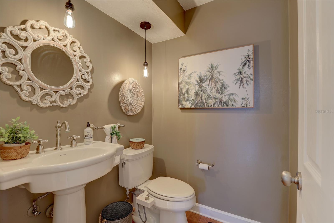
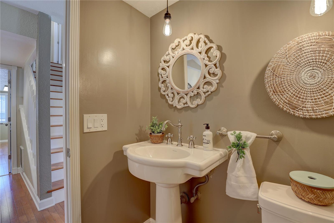
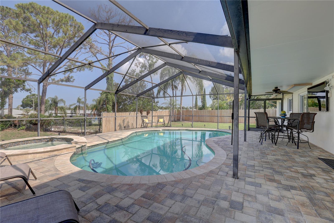
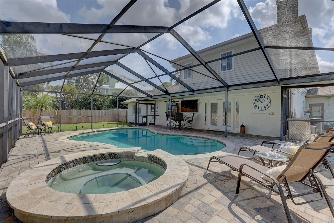
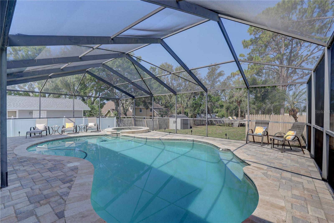
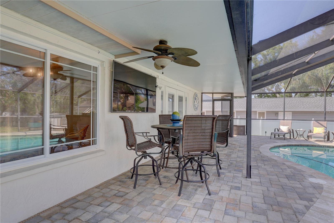
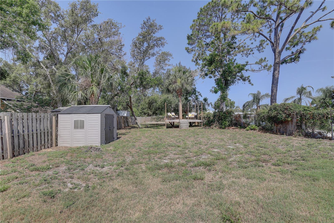
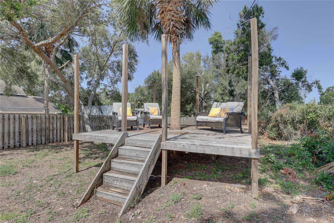
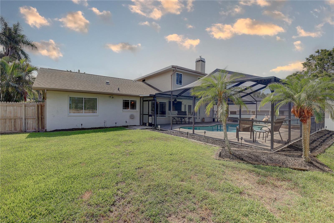
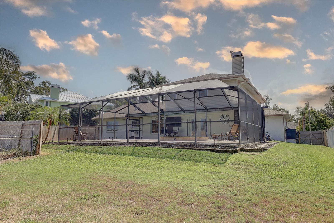
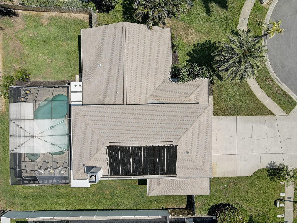
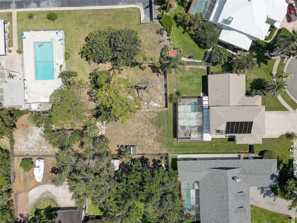
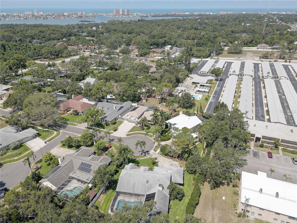
- MLS#: TB8388381 ( Residential )
- Street Address: 7600 Drew Oak Drive
- Viewed: 268
- Price: $895,000
- Price sqft: $240
- Waterfront: No
- Year Built: 1989
- Bldg sqft: 3733
- Bedrooms: 4
- Total Baths: 3
- Full Baths: 2
- 1/2 Baths: 1
- Days On Market: 281
- Additional Information
- Geolocation: 27.8417 / -82.8097
- County: PINELLAS
- City: SEMINOLE
- Zipcode: 33772
- Subdivision: Drew Oaks Estates
- Elementary School: Bauder
- Middle School: Seminole
- High School: Seminole
- Provided by: LPT REALTY, LLC.

- DMCA Notice
-
DescriptionLOCATION, LOCATION, LOCATION! Discover your private retreat in the highly sought after Drew Oaks Estates of Seminole in a NON EVACUATION ZONE. Nestled at the end of a quiet cul de sac, this beautifully cared for 4 bedroom, 2.5 bath POOL HOME sits on TWO FENCED PARCELS for the purchase price (0.42 acres)a rare find offering exceptional privacy, space, and flexibility. Inside, enjoy a warm, inviting layout with a cozy fireplace and a fully updated kitchen featuring brand new LG stainless steel appliances, perfect for both everyday living and entertaining. The bright screened enclosure opens to a sparkling pool and spa with paver patio, creating your own Florida oasis. The additional 0.18 acre fenced lot directly behind the home is a true bonusideal for a play area, garden, outdoor entertaining, or future possibilities. All of this comes with the peace of mind of being in a NON FLOOD ZONE. Love the outdoors? Stroll to nearby Millennium Park and Seminole City Park or drive just minutes to Redington Shores Beach (8 min) and Lake Seminole Park (9 min). Add in top rated schools, shopping, and dining right around the corner, and youve found a one of a kind property in a neighborhood where homes rarely come available. Seller offering 1 year home warranty! Schedule your showing today, seller is motivated!
Property Location and Similar Properties
All
Similar
Features
Appliances
- Dishwasher
- Disposal
- Dryer
- Microwave
- Range Hood
- Refrigerator
- Washer
Home Owners Association Fee
- 200.00
Carport Spaces
- 0.00
Close Date
- 0000-00-00
Cooling
- Central Air
Country
- US
Covered Spaces
- 0.00
Exterior Features
- French Doors
- Private Mailbox
- Rain Gutters
- Shade Shutter(s)
- Storage
Fencing
- Wood
Flooring
- Carpet
- Wood
Furnished
- Unfurnished
Garage Spaces
- 3.00
Heating
- Central
High School
- Seminole High-PN
Insurance Expense
- 0.00
Interior Features
- Ceiling Fans(s)
- Eat-in Kitchen
- Living Room/Dining Room Combo
- PrimaryBedroom Upstairs
- Thermostat
- Walk-In Closet(s)
Legal Description
- DREW OAKS ESTATES LOT 4
Levels
- Two
Living Area
- 2625.00
Lot Features
- Cul-De-Sac
- Landscaped
- Oversized Lot
- Street Dead-End
Middle School
- Seminole Middle-PN
Area Major
- 33772 - Seminole
Net Operating Income
- 0.00
Occupant Type
- Vacant
Open Parking Spaces
- 0.00
Other Expense
- 0.00
Other Structures
- Other
- Shed(s)
Parcel Number
- 28-30-15-22505-000-0040
Parking Features
- Driveway
- Oversized
Pets Allowed
- Yes
Pool Features
- Gunite
- In Ground
- Screen Enclosure
- Self Cleaning
- Solar Heat
Possession
- Close Of Escrow
Property Type
- Residential
Roof
- Shingle
School Elementary
- Bauder Elementary-PN
Sewer
- Public Sewer
Style
- Traditional
Tax Year
- 2024
Township
- 30
Utilities
- Electricity Available
- Public
Views
- 268
Virtual Tour Url
- https://www.zillow.com/view-imx/6bc657f3-04e8-4eb6-9029-3771b7846362?setAttribution=mls&wl=true&initialViewType=pano&utm_source=dashboard
Water Source
- Public
Year Built
- 1989
Zoning Code
- R-2
Listing Data ©2026 Greater Tampa Association of REALTORS®
Listings provided courtesy of The Hernando County Association of Realtors MLS.
The information provided by this website is for the personal, non-commercial use of consumers and may not be used for any purpose other than to identify prospective properties consumers may be interested in purchasing.Display of MLS data is usually deemed reliable but is NOT guaranteed accurate.
Datafeed Last updated on February 27, 2026 @ 12:00 am
©2006-2026 brokerIDXsites.com - https://brokerIDXsites.com
