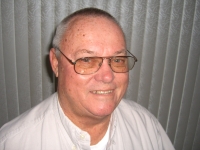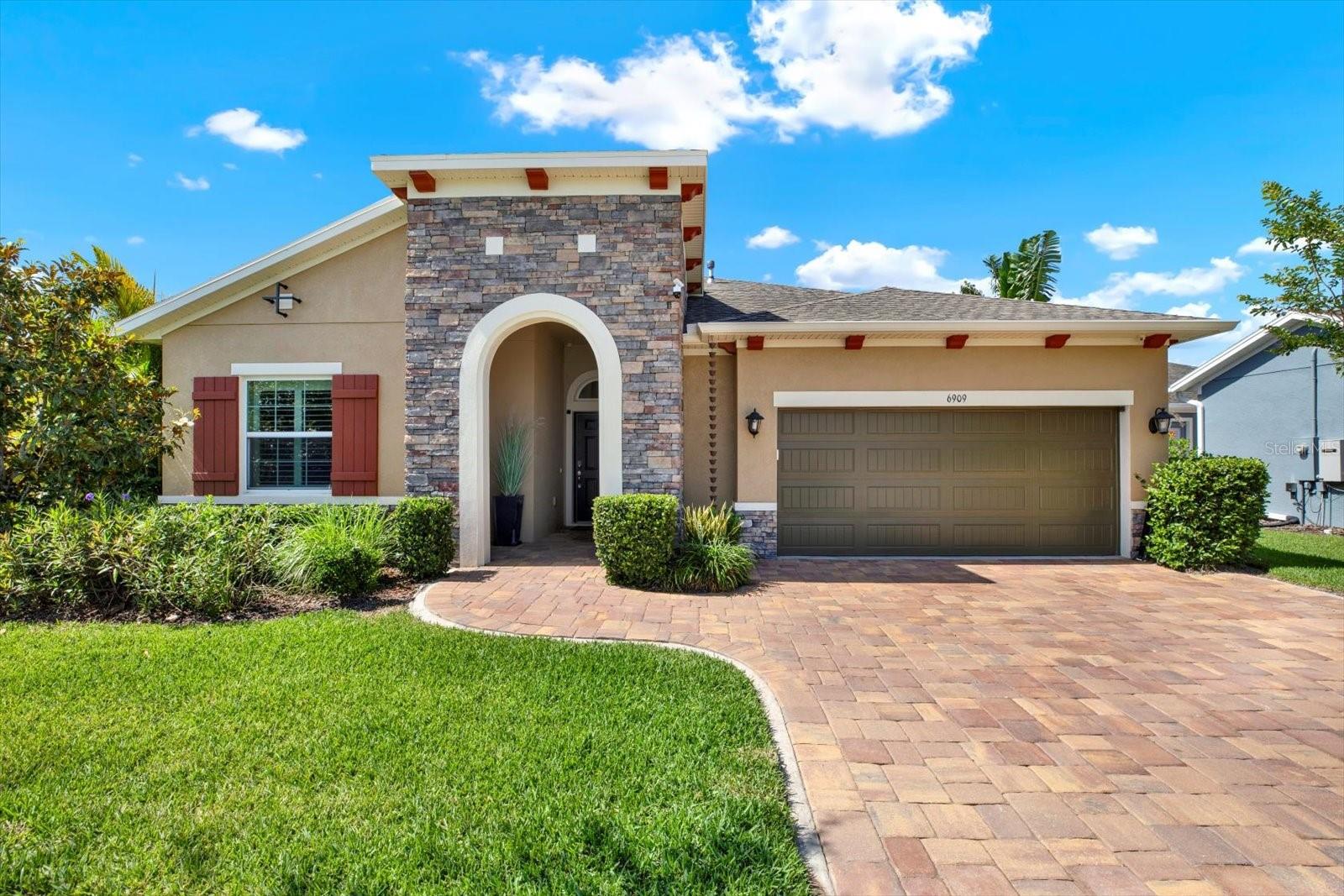
- Jim Tacy Sr, REALTOR ®
- Tropic Shores Realty
- Hernando, Hillsborough, Pasco, Pinellas County Homes for Sale
- 352.556.4875
- 352.556.4875
- jtacy2003@gmail.com
Share this property:
Contact Jim Tacy Sr
Schedule A Showing
Request more information
- Home
- Property Search
- Search results
- 6909 Crestpoint Drive, APOLLO BEACH, FL 33572
Property Photos






























































- MLS#: TB8388712 ( Residential )
- Street Address: 6909 Crestpoint Drive
- Viewed: 3
- Price: $699,000
- Price sqft: $214
- Waterfront: No
- Year Built: 2016
- Bldg sqft: 3274
- Bedrooms: 3
- Total Baths: 3
- Full Baths: 3
- Garage / Parking Spaces: 2
- Days On Market: 36
- Additional Information
- Geolocation: 27.7725 / -82.3808
- County: HILLSBOROUGH
- City: APOLLO BEACH
- Zipcode: 33572
- Subdivision: Waterset Ph 2c312c32
- Elementary School: Doby
- Middle School: Eisenhower
- High School: East Bay
- Provided by: LPT REALTY, LLC
- Contact: Hannah Galovich
- 877-366-2213

- DMCA Notice
-
DescriptionExperience luxury and efficiency in this beautifully maintained David Weekly home, perfectly situated on an oversized conservation lot in the heart of Waterset. This high efficiency home features a 2024 AC air handler, fresh exterior paint (2024), and a brand new 2025 refrigerator with dual ice maker. Inside, enjoy new flooring in the main living area (2022) and a spacious, open concept layoutwith a flexible space easily convertible to a 4th bedroom. The insulated, oversized two car garage includes its own ACideal for a gym, workshop, or extra storage. Out back, unwind in your private resort style oasis: a custom built pool with full remote automation, oversized 17 jet spa, and travertine deck, completed in 2022. Offering premium upgrades and thoughtful versatility throughout, this is one of Watersets most desirable turnkey homesmove in ready and made for comfort.
Property Location and Similar Properties
All
Similar
Features
Appliances
- Convection Oven
- Dishwasher
- Disposal
- Dryer
- Freezer
- Gas Water Heater
- Microwave
- Refrigerator
- Washer
Association Amenities
- Clubhouse
- Fitness Center
- Pickleball Court(s)
- Pool
- Tennis Court(s)
- Trail(s)
Home Owners Association Fee
- 11.00
Home Owners Association Fee Includes
- Pool
Association Name
- Castle Group- Kateria Parodi
Carport Spaces
- 0.00
Close Date
- 0000-00-00
Cooling
- Central Air
Country
- US
Covered Spaces
- 0.00
Exterior Features
- Lighting
- Outdoor Grill
- Outdoor Kitchen
- Sliding Doors
- Sprinkler Metered
Fencing
- Other
Flooring
- Tile
- Vinyl
Furnished
- Negotiable
Garage Spaces
- 2.00
Heating
- Central
- Electric
High School
- East Bay-HB
Insurance Expense
- 0.00
Interior Features
- High Ceilings
- Kitchen/Family Room Combo
- Open Floorplan
- Pest Guard System
- Primary Bedroom Main Floor
- Solid Surface Counters
- Solid Wood Cabinets
- Split Bedroom
- Tray Ceiling(s)
- Walk-In Closet(s)
Legal Description
- WATERSET PHASE 2C3-1/2C3-2 LOT 4 BLOCK 37
Levels
- One
Living Area
- 2554.00
Lot Features
- Level
- Sidewalk
- Paved
Middle School
- Eisenhower-HB
Area Major
- 33572 - Apollo Beach / Ruskin
Net Operating Income
- 0.00
Occupant Type
- Owner
Open Parking Spaces
- 0.00
Other Expense
- 0.00
Other Structures
- Outdoor Kitchen
Parcel Number
- U-23-31-19-9V9-000037-00004.0
Pets Allowed
- Yes
Pool Features
- Chlorine Free
- Gunite
- Heated
- In Ground
- Lighting
- Salt Water
- Tile
Possession
- Close Of Escrow
Property Type
- Residential
Roof
- Shingle
School Elementary
- Doby Elementary-HB
Sewer
- Public Sewer
Style
- Contemporary
Tax Year
- 2024
Township
- 31
Utilities
- Public
View
- Trees/Woods
Virtual Tour Url
- https://www.propertypanorama.com/instaview/stellar/TB8388712
Water Source
- Public
Year Built
- 2016
Zoning Code
- PD
Listing Data ©2025 Greater Tampa Association of REALTORS®
Listings provided courtesy of The Hernando County Association of Realtors MLS.
The information provided by this website is for the personal, non-commercial use of consumers and may not be used for any purpose other than to identify prospective properties consumers may be interested in purchasing.Display of MLS data is usually deemed reliable but is NOT guaranteed accurate.
Datafeed Last updated on June 28, 2025 @ 12:00 am
©2006-2025 brokerIDXsites.com - https://brokerIDXsites.com
