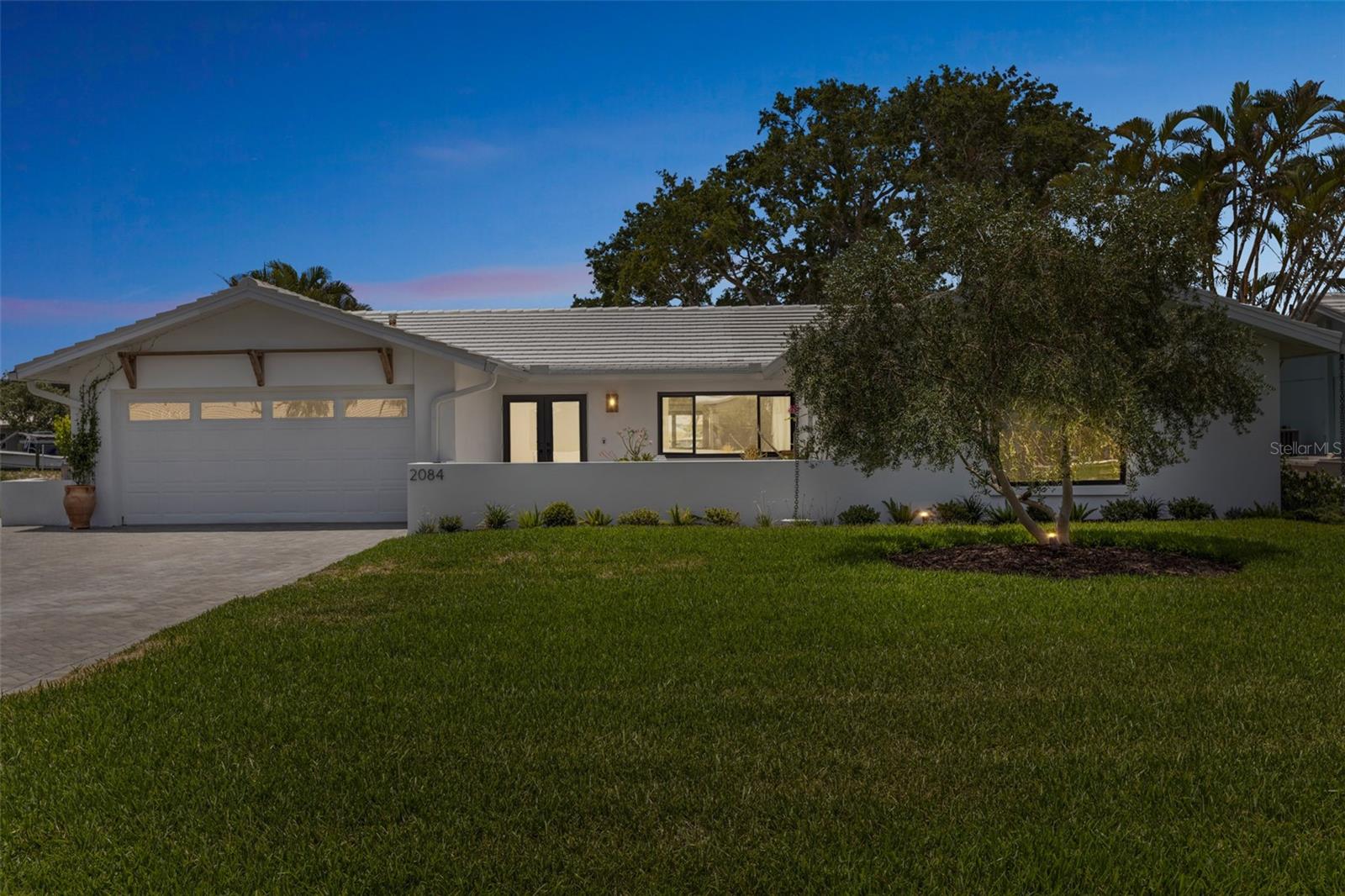
- Jim Tacy Sr, REALTOR ®
- Tropic Shores Realty
- Hernando, Hillsborough, Pasco, Pinellas County Homes for Sale
- 352.556.4875
- 352.556.4875
- jtacy2003@gmail.com
Share this property:
Contact Jim Tacy Sr
Schedule A Showing
Request more information
- Home
- Property Search
- Search results
- 2084 Massachusetts Avenue Ne, ST PETERSBURG, FL 33703
Property Photos






































































- MLS#: TB8389385 ( Residential )
- Street Address: 2084 Massachusetts Avenue Ne
- Viewed: 16
- Price: $1,699,000
- Price sqft: $536
- Waterfront: Yes
- Waterfront Type: Canal - Saltwater
- Year Built: 1968
- Bldg sqft: 3172
- Bedrooms: 4
- Total Baths: 3
- Full Baths: 3
- Days On Market: 36
- Additional Information
- Geolocation: 27.8201 / -82.5947
- County: PINELLAS
- City: ST PETERSBURG
- Zipcode: 33703
- Subdivision: Venetian Isles
- Provided by: CHARLES RUTENBERG REALTY INC

- DMCA Notice
-
DescriptionLuxury Waterfront Living in Venetian Isles Fully Renovated 4BR/3BA Coastal Retreat. Welcome to your dream coastal residence, ideally situated in the sought after Venetian Isles neighborhood. This meticulously renovated 4 bedroom, 3 bathroom waterfront home offers the perfect blend of modern elegance, high end features, and effortless indoor outdoor living. Showcasing gleaming terrazzo floors throughout, the bright and airy open floor plan is anchored by a chefs kitchen fully updated in 2025, complete with custom cabinetry, a 36 Wolf gas range, Bosch dishwasher, new GE refrigerator. The kitchen flows seamlessly into a spacious living and dining area where fully pocketing impact sliders (2021) create a true indoor outdoor experience, opening to your private backyard paradise. Designed for year round enjoyment, the outdoor space features a custom Sekas designed saline pool with a new Polaris heat pump, framed by lush professional landscaping with beautiful landscape lighting (2024). A private guest suite addition (2024)perfect as a 4th bedroom or in law retreatoffers exceptional comfort and privacy. This home is built for efficiency, durability, and peace of mind, with premium upgrades including: Bosch HVAC system with UV light and all new ductwork (2025), Spray foam insulation (2025), Impact rated doors and windows (2021), On demand gas water heater and New roof (2021). For boating enthusiasts, the updated dock, with ample sitting area, 16,000 lb lift, and seawall (2022) provide direct access to Tampa Bay. A wet slip accommodates vessels up to 50 feet, making this home a rare gem for waterfront living. Located on a quiet, upscale street, just minutes to vibrant downtown St. Petersburg, Gulf beaches, and Tampa International Airport, this move in ready home offers a lifestyle of comfort, convenience, and coastal
Property Location and Similar Properties
All
Similar
Features
Waterfront Description
- Canal - Saltwater
Appliances
- Bar Fridge
- Convection Oven
- Dishwasher
- Disposal
- Dryer
- Exhaust Fan
- Microwave
- Range
- Refrigerator
- Tankless Water Heater
- Washer
Home Owners Association Fee
- 200.00
Carport Spaces
- 0.00
Close Date
- 0000-00-00
Cooling
- Central Air
- Ductless
Country
- US
Covered Spaces
- 0.00
Exterior Features
- Lighting
- Rain Gutters
- Sliding Doors
Flooring
- Terrazzo
Garage Spaces
- 2.00
Heating
- Electric
- Heat Pump
Insurance Expense
- 0.00
Interior Features
- Kitchen/Family Room Combo
- Open Floorplan
- Primary Bedroom Main Floor
- Solid Wood Cabinets
- Split Bedroom
- Stone Counters
- Walk-In Closet(s)
Legal Description
- VENETIAN ISLES UNIT 1 BLK 6
- LOT 20
Levels
- One
Living Area
- 2412.00
Area Major
- 33703 - St Pete
Net Operating Income
- 0.00
Occupant Type
- Owner
Open Parking Spaces
- 0.00
Other Expense
- 0.00
Parcel Number
- 03-31-17-93870-006-0200
Pets Allowed
- Dogs OK
Pool Features
- Auto Cleaner
- Gunite
- Heated
- In Ground
- Salt Water
Property Type
- Residential
Roof
- Tile
Sewer
- Public Sewer
Tax Year
- 2024
Township
- 31
Utilities
- Cable Connected
- Electricity Connected
- Natural Gas Connected
- Public
- Sewer Connected
- Sprinkler Recycled
Views
- 16
Virtual Tour Url
- https://vimeo.com/1086661791
Water Source
- Public
Year Built
- 1968
Listing Data ©2025 Greater Tampa Association of REALTORS®
Listings provided courtesy of The Hernando County Association of Realtors MLS.
The information provided by this website is for the personal, non-commercial use of consumers and may not be used for any purpose other than to identify prospective properties consumers may be interested in purchasing.Display of MLS data is usually deemed reliable but is NOT guaranteed accurate.
Datafeed Last updated on June 29, 2025 @ 12:00 am
©2006-2025 brokerIDXsites.com - https://brokerIDXsites.com
