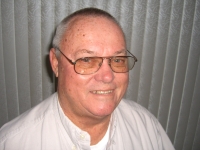
- Jim Tacy Sr, REALTOR ®
- Tropic Shores Realty
- Hernando, Hillsborough, Pasco, Pinellas County Homes for Sale
- 352.556.4875
- 352.556.4875
- jtacy2003@gmail.com
Share this property:
Contact Jim Tacy Sr
Schedule A Showing
Request more information
- Home
- Property Search
- Search results
- 301 Bayview Drive Ne, ST PETERSBURG, FL 33704
Property Photos







































































- MLS#: TB8389442 ( Residential )
- Street Address: 301 Bayview Drive Ne
- Viewed: 8
- Price: $4,950,000
- Price sqft: $948
- Waterfront: Yes
- Wateraccess: Yes
- Waterfront Type: Bay/Harbor
- Year Built: 2015
- Bldg sqft: 5220
- Bedrooms: 4
- Total Baths: 5
- Full Baths: 5
- Garage / Parking Spaces: 3
- Days On Market: 24
- Additional Information
- Geolocation: 27.7995 / -82.6167
- County: PINELLAS
- City: ST PETERSBURG
- Zipcode: 33704
- Subdivision: Eden Shores Rep
- Provided by: SMITH & ASSOCIATES REAL ESTATE
- Contact: Becky McConnell
- 727-342-3800

- DMCA Notice
-
DescriptionExperience coastal elegance and luxury living at its finest at 301 Bayview Drive NE, nestled on the shores of Smacks Bayou in the exclusive Snell Isle neighborhood of St. Petersburg. Elevation is 9.8 and sustained NO WATER INTRUSION in recent storms. Built by Andrew Vecchio in 2015, this exceptional waterfront residence offers superior craftsmanship, timeless finishes, and a flexible floor plan designed for modern Florida living. Enjoy sweeping water views the moment you step inside. Soaring 1012 ft ceilings throughout the home create an airy, open atmosphere, enhanced by gorgeous engineered hardwood flooring, custom designer lighting, and upscale finishes. The main living space is anchored by a stunning gas fireplace and filled with natural light from oversized windows and glass doors. The chefs kitchen is a showstopperfeaturing top of the line Thermador appliances, a gas cooktop, pot filler, wine refrigerator, pantry, stone countertops, and an oversized island with bar seatingperfect for gathering and entertaining. Enjoy your private waterfront oasis with a heated saltwater pool, spa, covered lanai, outdoor kitchen, and private dock. Whether you're hosting sunset dinners or launching paddleboards from your backyard, this home was built for the Florida lifestyle. The private primary suite is a serene retreat offering panoramic water views, dual walk in closets, and a spa inspired en suite bath with dual vanities, a freestanding Jacuzzi soaking tub, and a glass enclosed walk in shower. Each guest bedroom includes its own en suite bath, providing comfort and privacy for family and guests. A unique highlight of this home is the separate casita/in law suiteattached yet completely private with its own entrance, walk in closet, and full bath. Its ideal for multi generational living, a dedicated home office, home gym, or studio. Additional features include a spacious laundry room, 3 car garage with high ceilings for extra storage or lift installation, and a circular brick driveway that enhances curb appeal. Located minutes from vibrant downtown St. Pete, yet tucked away in a peaceful enclave, 301 Bayview Drive offers the best of both worldsquiet luxury living with world class dining, culture, and shopping just moments away.
Property Location and Similar Properties
All
Similar
Features
Waterfront Description
- Bay/Harbor
Appliances
- Built-In Oven
- Cooktop
- Dishwasher
- Disposal
- Dryer
- Gas Water Heater
- Microwave
- Range Hood
- Refrigerator
- Tankless Water Heater
- Washer
- Water Softener
- Wine Refrigerator
Home Owners Association Fee
- 0.00
Carport Spaces
- 0.00
Close Date
- 0000-00-00
Cooling
- Central Air
- Zoned
Country
- US
Covered Spaces
- 0.00
Exterior Features
- Balcony
- Lighting
- Sliding Doors
Fencing
- Fenced
Flooring
- Hardwood
- Tile
- Wood
Furnished
- Negotiable
Garage Spaces
- 3.00
Heating
- Heat Pump
Insurance Expense
- 0.00
Interior Features
- Built-in Features
- Cathedral Ceiling(s)
- Coffered Ceiling(s)
- Crown Molding
- High Ceilings
- Kitchen/Family Room Combo
- Open Floorplan
- Solid Wood Cabinets
- Stone Counters
- Tray Ceiling(s)
- Walk-In Closet(s)
Legal Description
- EDEN SHORES REPLAT OF BLK 6 BLK 6
- LOT 6 & THAT SUBM LAND ADJ ON N LYING BETWEEN N'LY EXT OF E & W LINES OF SD LOT 6 LYING WITHIN 300.09FT OF S LINE OF NE 1/4 OF SEC 08-31-17 PER DEED 1635/141
Levels
- One
Living Area
- 4087.00
Lot Features
- FloodZone
- Paved
Area Major
- 33704 - St Pete/Euclid
Net Operating Income
- 0.00
Occupant Type
- Owner
Open Parking Spaces
- 0.00
Other Expense
- 0.00
Parcel Number
- 08-31-17-24624-006-0060
Pool Features
- Heated
- In Ground
- Screen Enclosure
Property Type
- Residential
Roof
- Tile
Sewer
- Public Sewer
Style
- Custom
- Mediterranean
Tax Year
- 2024
Township
- 31
Utilities
- BB/HS Internet Available
- Cable Available
- Electricity Connected
- Propane
- Sewer Connected
- Sprinkler Recycled
- Water Connected
View
- Water
Virtual Tour Url
- https://www.propertypanorama.com/instaview/stellar/TB8389442
Water Source
- Public
Year Built
- 2015
Listing Data ©2025 Greater Tampa Association of REALTORS®
Listings provided courtesy of The Hernando County Association of Realtors MLS.
The information provided by this website is for the personal, non-commercial use of consumers and may not be used for any purpose other than to identify prospective properties consumers may be interested in purchasing.Display of MLS data is usually deemed reliable but is NOT guaranteed accurate.
Datafeed Last updated on July 3, 2025 @ 12:00 am
©2006-2025 brokerIDXsites.com - https://brokerIDXsites.com
