
- Jim Tacy Sr, REALTOR ®
- Tropic Shores Realty
- Hernando, Hillsborough, Pasco, Pinellas County Homes for Sale
- 352.556.4875
- 352.556.4875
- jtacy2003@gmail.com
Share this property:
Contact Jim Tacy Sr
Schedule A Showing
Request more information
- Home
- Property Search
- Search results
- 1110 Canal Street, RUSKIN, FL 33570
Property Photos
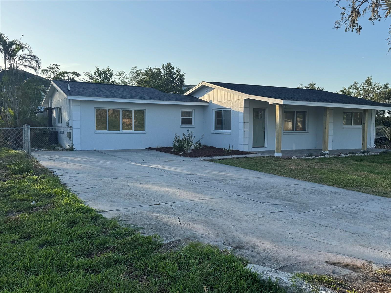

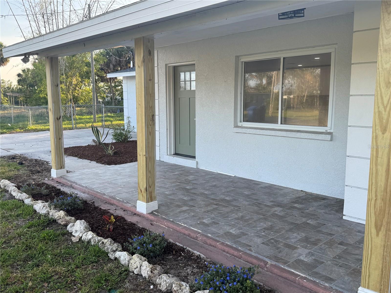
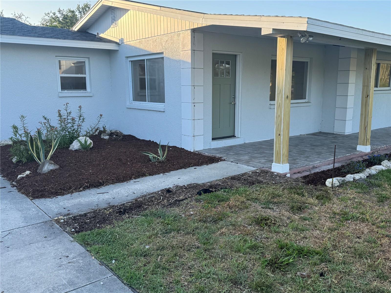
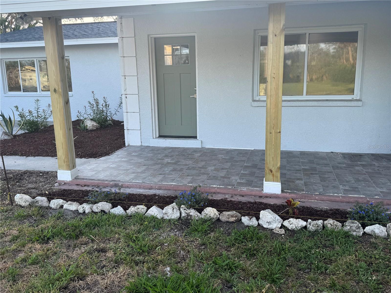
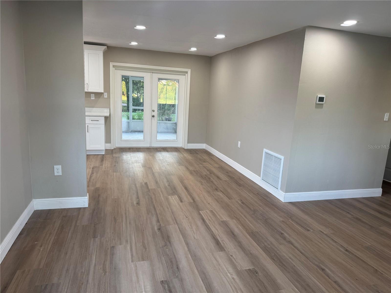
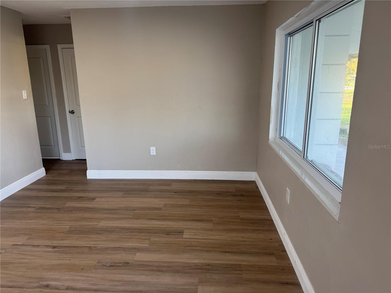
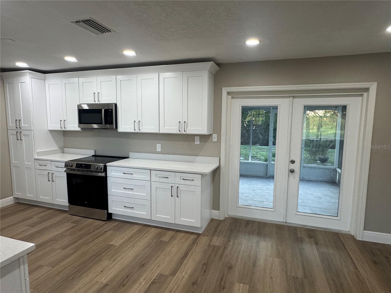
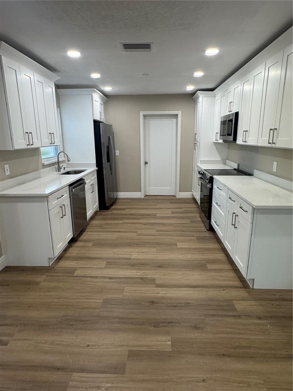
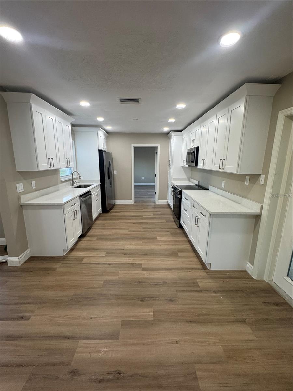
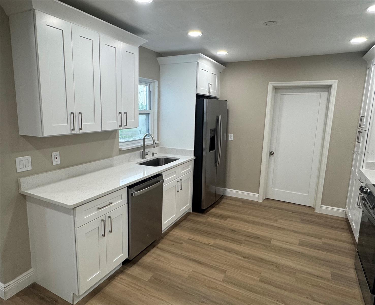

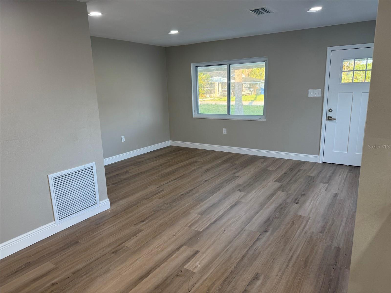
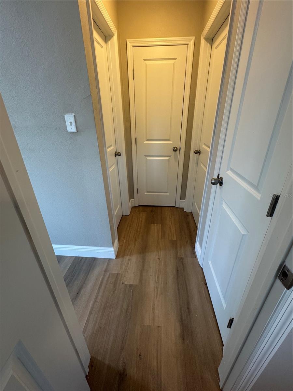
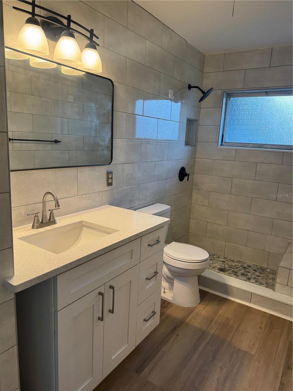
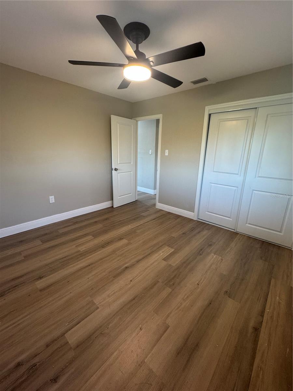
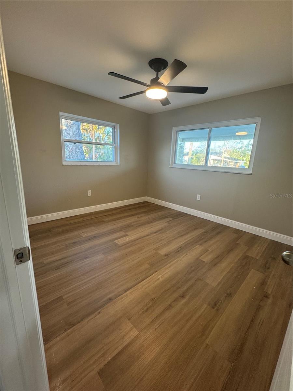
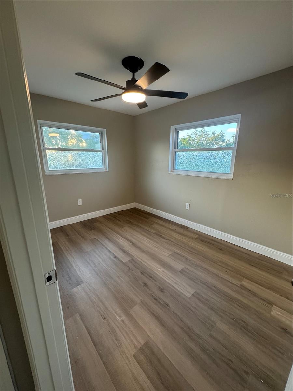
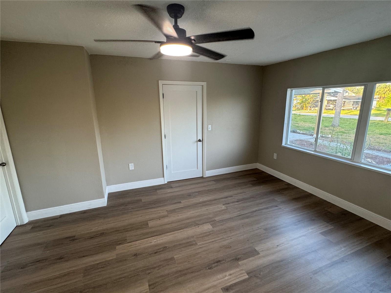
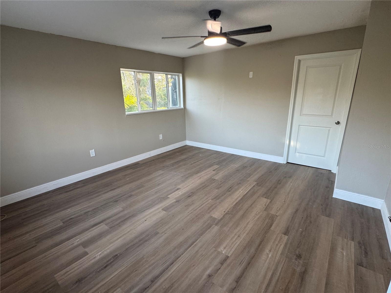
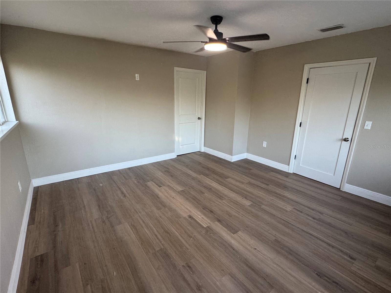
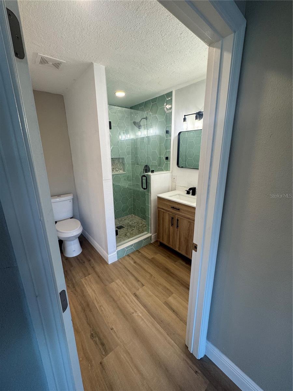
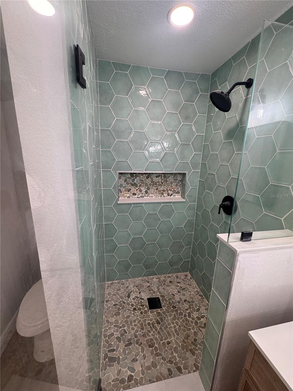
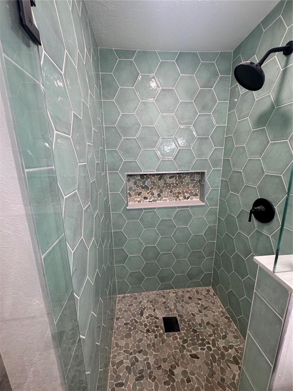
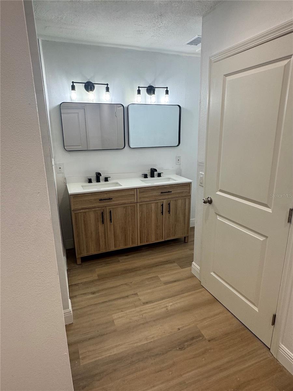
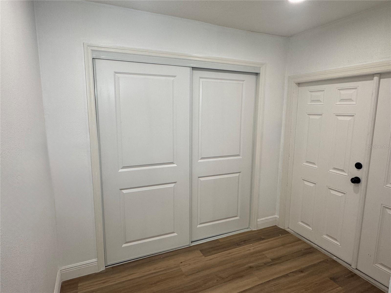
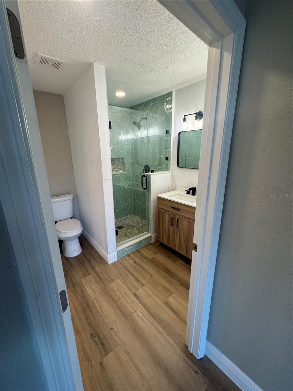

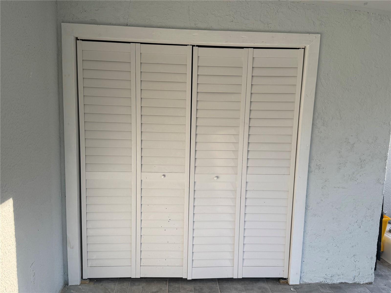
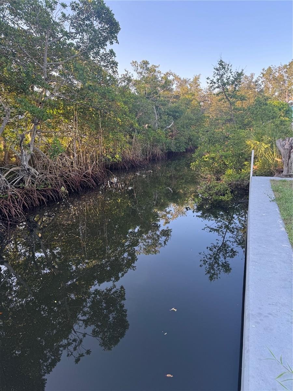
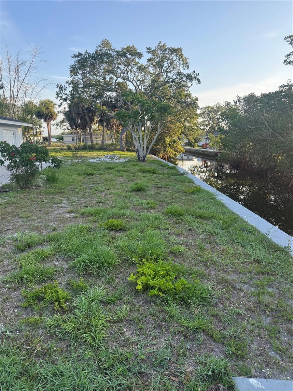
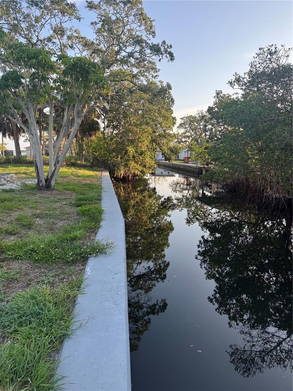
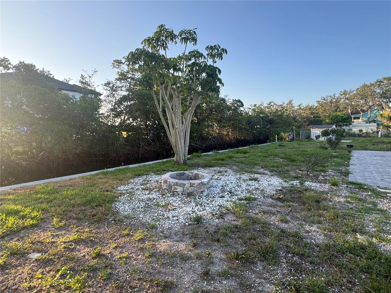












- MLS#: TB8390592 ( Residential )
- Street Address: 1110 Canal Street
- Viewed: 16
- Price: $490,000
- Price sqft: $283
- Waterfront: Yes
- Wateraccess: Yes
- Waterfront Type: Canal - Brackish,Canal Front
- Year Built: 1967
- Bldg sqft: 1734
- Bedrooms: 3
- Total Baths: 2
- Full Baths: 2
- Days On Market: 17
- Additional Information
- Geolocation: 27.7085 / -82.4852
- County: HILLSBOROUGH
- City: RUSKIN
- Zipcode: 33570
- Subdivision: Unplatted
- Elementary School: Ruskin
- Middle School: Shields
- High School: Lennard
- Provided by: WEICHERT, REALTORS - NEXON

- DMCA Notice
-
DescriptionCanal front property just 2,000 ft from Tampa Bay! This fully remodeled home sits on a spacious 0.53 acre lot in unincorporated Hillsborough CountyNO HOA, NO deed restrictions. Located on a quiet street with only one way in/out. Enjoy privacy, peace, and flexibility for boats, RVs, or future additions. USDA loan eligible! Only 35 mins to either downtown Tampa or St. Pete and 10 mins to highways and major shopping. Seller is motivatedbring your offers!
Property Location and Similar Properties
All
Similar
Features
Waterfront Description
- Canal - Brackish
- Canal Front
Appliances
- Dishwasher
- Electric Water Heater
- Exhaust Fan
- Ice Maker
- Microwave
- Range
- Refrigerator
- Water Filtration System
- Water Softener
Home Owners Association Fee
- 0.00
Carport Spaces
- 0.00
Close Date
- 0000-00-00
Cooling
- Central Air
Country
- US
Covered Spaces
- 0.00
Exterior Features
- French Doors
- Lighting
Flooring
- Luxury Vinyl
Furnished
- Unfurnished
Garage Spaces
- 0.00
Heating
- Central
High School
- Lennard-HB
Insurance Expense
- 0.00
Interior Features
- Pest Guard System
- Solid Wood Cabinets
- Split Bedroom
- Stone Counters
- Thermostat
Legal Description
- N 180 FT OF S 1075 FT OF E 128 FT OF GOVT LOT 1
Levels
- One
Living Area
- 1269.00
Lot Features
- Flood Insurance Required
- Oversized Lot
- Unincorporated
Middle School
- Shields-HB
Area Major
- 33570 - Ruskin/Apollo Beach
Net Operating Income
- 0.00
Occupant Type
- Vacant
Open Parking Spaces
- 0.00
Other Expense
- 0.00
Other Structures
- Shed(s)
Parcel Number
- U-10-32-18-ZZZ-000001-07530.0
Pets Allowed
- Cats OK
- Dogs OK
- Yes
Property Condition
- Completed
Property Type
- Residential
Roof
- Shingle
School Elementary
- Ruskin-HB
Sewer
- Septic Tank
Style
- Ranch
Tax Year
- 2024
Township
- 32
Utilities
- BB/HS Internet Available
- Cable Available
- Electricity Connected
- Phone Available
- Sewer Connected
- Water Connected
Views
- 16
Virtual Tour Url
- https://www.propertypanorama.com/instaview/stellar/TB8390592
Water Source
- Well
Year Built
- 1967
Zoning Code
- RSC-9
Listing Data ©2025 Greater Tampa Association of REALTORS®
Listings provided courtesy of The Hernando County Association of Realtors MLS.
The information provided by this website is for the personal, non-commercial use of consumers and may not be used for any purpose other than to identify prospective properties consumers may be interested in purchasing.Display of MLS data is usually deemed reliable but is NOT guaranteed accurate.
Datafeed Last updated on June 15, 2025 @ 12:00 am
©2006-2025 brokerIDXsites.com - https://brokerIDXsites.com
