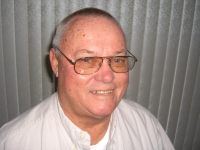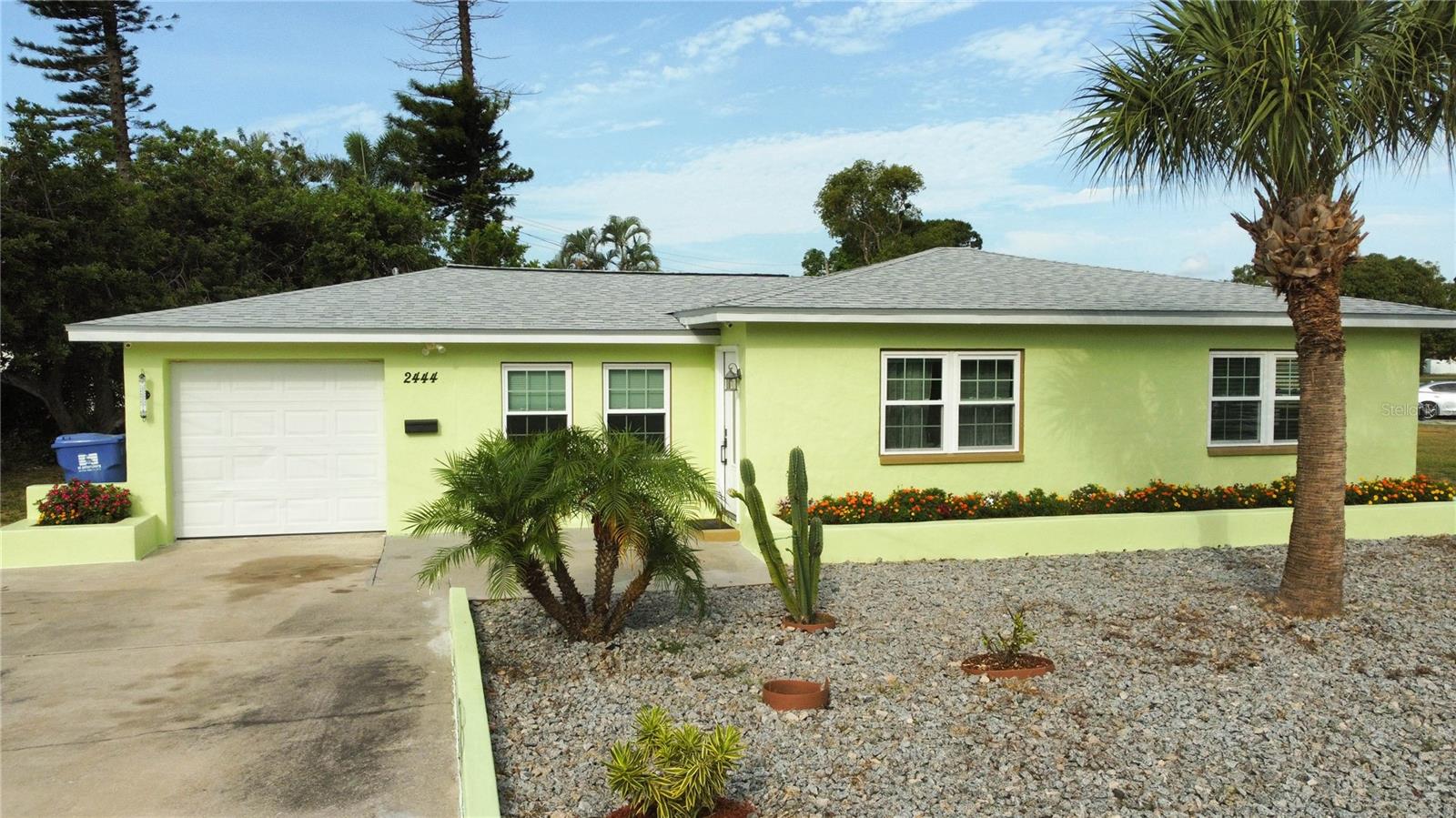
- Jim Tacy Sr, REALTOR ®
- Tropic Shores Realty
- Hernando, Hillsborough, Pasco, Pinellas County Homes for Sale
- 352.556.4875
- 352.556.4875
- jtacy2003@gmail.com
Share this property:
Contact Jim Tacy Sr
Schedule A Showing
Request more information
- Home
- Property Search
- Search results
- 2444 35th Street N, ST PETERSBURG, FL 33713
Property Photos

















- MLS#: TB8391857 ( Residential )
- Street Address: 2444 35th Street N
- Viewed: 13
- Price: $499,900
- Price sqft: $258
- Waterfront: No
- Year Built: 1959
- Bldg sqft: 1941
- Bedrooms: 3
- Total Baths: 2
- Full Baths: 2
- Garage / Parking Spaces: 1
- Days On Market: 31
- Additional Information
- Geolocation: 27.7939 / -82.6817
- County: PINELLAS
- City: ST PETERSBURG
- Zipcode: 33713
- Subdivision: Sirmons Estates
- Provided by: CHARLES RUTENBERG REALTY INC
- Contact: Sherman Joseph
- 727-538-9200

- DMCA Notice
-
Description*Motivated Seller* Welcome to a beautifully home nestled in a quiet, central St. Petersburg neighborhood. Set on a larger corner lot, this property offers the ideal blend of comfort, convenience, and future potentialperfect for those ready to embrace the Florida lifestyle. Inside, youll find a bright, open layout with stylish touches and thoughtful upgrades. The inviting living room flows seamlessly into the dining area and updated kitchen, making it easy to host gatherings or enjoy quiet evenings at home. The kitchen features modern appliances, ample cabinetry, and a functional layout designed for everyday living. Step outside and let your imagination run the backyard offers room to add a pool, outdoor kitchen, or garden retreat. Whether you're dreaming of weekend barbecues or sunny afternoons by the water, this home gives you the space to make it a reality. With a new roof (2024), fresh landscaping, and ample parking, this home is move in ready with peace of mind. Enjoy the flexibility of a non HOA neighborhood, no flood zone and the convenience of being just minutes from downtown St. Pete, I 275, shopping, dining, and Floridas award winning beaches. Whether you're a first time buyer, savvy investor, or someone seeking a place to call home in a growing community, this home checks all those boxes. Don't miss this opportunityschedule your private tour today and start living the Florida dream!
Property Location and Similar Properties
All
Similar
Features
Appliances
- Dishwasher
- Microwave
- Range
- Refrigerator
Home Owners Association Fee
- 0.00
Carport Spaces
- 0.00
Close Date
- 0000-00-00
Cooling
- Ductless
Country
- US
Covered Spaces
- 0.00
Flooring
- Laminate
- Tile
Garage Spaces
- 1.00
Heating
- Zoned
Insurance Expense
- 0.00
Interior Features
- Ceiling Fans(s)
Legal Description
- SIRMONS ESTATES BLK 16
- LOT 1
Levels
- One
Living Area
- 1439.00
Area Major
- 33713 - St Pete
Net Operating Income
- 0.00
Occupant Type
- Owner
Open Parking Spaces
- 0.00
Other Expense
- 0.00
Parcel Number
- 10-31-16-82152-016-0010
Property Type
- Residential
Roof
- Shingle
Sewer
- Public Sewer
Tax Year
- 2024
Township
- 31
Utilities
- Electricity Connected
- Sewer Connected
Views
- 13
Virtual Tour Url
- https://www.propertypanorama.com/instaview/stellar/TB8391857
Water Source
- Public
Year Built
- 1959
Listing Data ©2025 Greater Tampa Association of REALTORS®
Listings provided courtesy of The Hernando County Association of Realtors MLS.
The information provided by this website is for the personal, non-commercial use of consumers and may not be used for any purpose other than to identify prospective properties consumers may be interested in purchasing.Display of MLS data is usually deemed reliable but is NOT guaranteed accurate.
Datafeed Last updated on July 1, 2025 @ 12:00 am
©2006-2025 brokerIDXsites.com - https://brokerIDXsites.com
