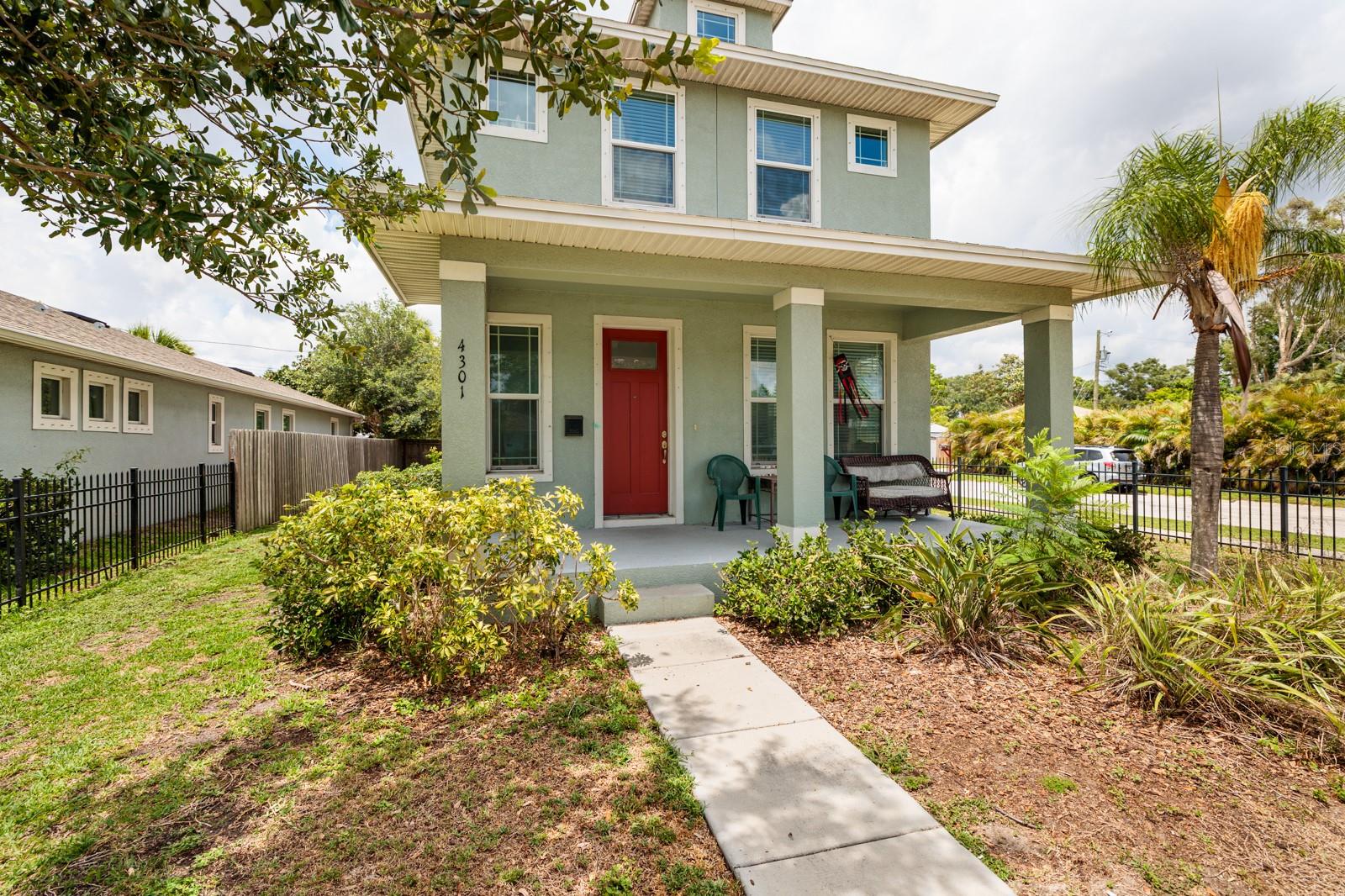
- Jim Tacy Sr, REALTOR ®
- Tropic Shores Realty
- Hernando, Hillsborough, Pasco, Pinellas County Homes for Sale
- 352.556.4875
- 352.556.4875
- jtacy2003@gmail.com
Share this property:
Contact Jim Tacy Sr
Schedule A Showing
Request more information
- Home
- Property Search
- Search results
- 4301 5th Avenue N, ST PETERSBURG, FL 33713
Property Photos

































- MLS#: TB8392283 ( Residential )
- Street Address: 4301 5th Avenue N
- Viewed: 56
- Price: $499,000
- Price sqft: $308
- Waterfront: No
- Year Built: 2019
- Bldg sqft: 1620
- Bedrooms: 3
- Total Baths: 3
- Full Baths: 2
- 1/2 Baths: 1
- Days On Market: 32
- Additional Information
- Geolocation: 27.7776 / -82.6919
- County: PINELLAS
- City: ST PETERSBURG
- Zipcode: 33713
- Subdivision: Kenilworth
- Elementary School: Mount Vernon
- Middle School: Azalea
- High School: St. Petersburg
- Provided by: BROPHY REAL ESTATE
- Contact: Summer Wenzel
- 727-463-9522

- DMCA Notice
-
DescriptionModern 2 Story Home Move In Ready & Family Friendly! Welcome to your new homea stylish and well maintained 3 bedroom, 2.5 bath residence built in 2019, offering 1,620 sq ft of bright, functional living space. Located in a non flood zone, this property provides peace of mind and saves you moneyno flood insurance required! Step inside to discover a light filled, open concept layout perfect for both entertaining and everyday living. The modern kitchen is the heart of the home, featuring sleek countertops, abundant storage, and a smart, functional design ideal for busy family life. Upstairs, enjoy the convenience of an in home laundry room, eliminating trips up and down the stairs. The spacious primary suite offers a private retreat, complete with an en suite bath, while two additional bedrooms provide versatility for family, guests, or a home office. Designed with families in mind, this home offers room to grow and low maintenance living. Situated just minutes from I 275, top rated schools, shopping, and dining, this location delivers the perfect balance of comfort and convenience. Whether you're seeking modern style, family friendly features, or a move in ready opportunity, this home checks every box. Dont miss your chanceschedule a showing today!
Property Location and Similar Properties
All
Similar
Features
Appliances
- Dishwasher
- Disposal
- Dryer
- Microwave
- Range
Home Owners Association Fee
- 0.00
Builder Model
- Sanderling A
Builder Name
- Domain Homes
Carport Spaces
- 0.00
Close Date
- 0000-00-00
Cooling
- Central Air
Country
- US
Covered Spaces
- 0.00
Exterior Features
- Hurricane Shutters
- Lighting
- Rain Gutters
Flooring
- Carpet
- Ceramic Tile
Garage Spaces
- 0.00
Heating
- Central
- Heat Pump
High School
- St. Petersburg High-PN
Insurance Expense
- 0.00
Interior Features
- Eat-in Kitchen
- Kitchen/Family Room Combo
- Open Floorplan
Legal Description
- KENILWORTH BLK A
- LOT 26
Levels
- Two
Living Area
- 1620.00
Middle School
- Azalea Middle-PN
Area Major
- 33713 - St Pete
Net Operating Income
- 0.00
Occupant Type
- Owner
Open Parking Spaces
- 0.00
Other Expense
- 0.00
Parcel Number
- 15-31-16-45828-001-0260
Parking Features
- Driveway
Property Condition
- Completed
Property Type
- Residential
Roof
- Shingle
School Elementary
- Mount Vernon Elementary-PN
Sewer
- Public Sewer
Tax Year
- 2024
Township
- 31
Utilities
- Public
Views
- 56
Virtual Tour Url
- https://www.propertypanorama.com/instaview/stellar/TB8392283
Water Source
- Public
Year Built
- 2019
Listing Data ©2025 Greater Tampa Association of REALTORS®
Listings provided courtesy of The Hernando County Association of Realtors MLS.
The information provided by this website is for the personal, non-commercial use of consumers and may not be used for any purpose other than to identify prospective properties consumers may be interested in purchasing.Display of MLS data is usually deemed reliable but is NOT guaranteed accurate.
Datafeed Last updated on July 5, 2025 @ 12:00 am
©2006-2025 brokerIDXsites.com - https://brokerIDXsites.com
