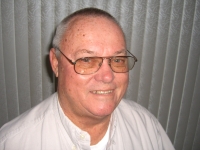
- Jim Tacy Sr, REALTOR ®
- Tropic Shores Realty
- Hernando, Hillsborough, Pasco, Pinellas County Homes for Sale
- 352.556.4875
- 352.556.4875
- jtacy2003@gmail.com
Share this property:
Contact Jim Tacy Sr
Schedule A Showing
Request more information
- Home
- Property Search
- Search results
- 5919 35th Avenue N, ST PETERSBURG, FL 33703
Property Photos







































- MLS#: TB8392296 ( Residential )
- Street Address: 5919 35th Avenue N
- Viewed: 2
- Price: $460,000
- Price sqft: $177
- Waterfront: No
- Year Built: 1967
- Bldg sqft: 2600
- Bedrooms: 3
- Total Baths: 2
- Full Baths: 2
- Garage / Parking Spaces: 2
- Days On Market: 2
- Additional Information
- Geolocation: 27.8036 / -82.7155
- County: PINELLAS
- City: ST PETERSBURG
- Zipcode: 33703
- Subdivision: Sheryl Manor
- Provided by: COLDWELL BANKER REALTY
- Contact: Pat Lins
- 727-822-9111

- DMCA Notice
-
DescriptionWelcome to this lovely, well maintained home nestled in a quiet and peaceful neighborhood. This three bedroom, two bathroom property offers a spacious and functional layout. The large living area provides an inviting space to relax or entertain, while a separate office adds flexibility for those working from home or needing a quiet retreat. The kitchen offers eat in seating and connects seamlessly to an attached dining room. In addition to its welcoming layout, the home offers ample storagean essential feature for Florida living. Set on a generously sized lot, the backyard is a true highlight. A large pool offers plenty of room to relax and cool off, all while being privately tucked away behind lush, mature landscaping that provides natural privacy and a serene outdoor environment. Theres also plenty of space for boat or RV parking, a rare find in many neighborhoods. A large back porch is screened in, but offers windows to close, too, great for indoor or outdoor living. No flooding or storm damage here! Built and lovingly maintained by its original owner, this home has stood the test of time, including coming through Hurricane Helene with no issues at all. Whether you're looking for a peaceful place to settle down or a solid investment in a well established area, this home is full of potential and ready for new memories to be made.
Property Location and Similar Properties
All
Similar
Features
Appliances
- Cooktop
- Dishwasher
- Dryer
- Electric Water Heater
- Microwave
- Range
- Refrigerator
- Washer
Home Owners Association Fee
- 0.00
Carport Spaces
- 0.00
Close Date
- 0000-00-00
Cooling
- Central Air
Country
- US
Covered Spaces
- 0.00
Exterior Features
- French Doors
- Private Mailbox
- Rain Gutters
Fencing
- Chain Link
- Vinyl
Flooring
- Carpet
- Luxury Vinyl
- Wood
Furnished
- Unfurnished
Garage Spaces
- 2.00
Heating
- Central
Insurance Expense
- 0.00
Interior Features
- Ceiling Fans(s)
- Eat-in Kitchen
- Primary Bedroom Main Floor
- Thermostat
- Walk-In Closet(s)
Legal Description
- SHERYL MANOR UNIT 1 BLK 7
- LOT 20
Levels
- One
Living Area
- 1650.00
Lot Features
- Cul-De-Sac
- Flood Insurance Required
- City Limits
- Landscaped
- Paved
Area Major
- 33703 - St Pete
Net Operating Income
- 0.00
Occupant Type
- Owner
Open Parking Spaces
- 0.00
Other Expense
- 0.00
Parcel Number
- 08-31-16-80784-007-0200
Parking Features
- Boat
- Driveway
- Garage Door Opener
- Off Street
- Oversized
- RV Access/Parking
Pool Features
- Deck
- Gunite
- In Ground
Property Condition
- Completed
Property Type
- Residential
Roof
- Shingle
Sewer
- Public Sewer
Tax Year
- 2024
Township
- 31
Utilities
- Cable Available
- Electricity Connected
- Sewer Connected
- Sprinkler Well
- Water Connected
View
- Pool
Virtual Tour Url
- https://www.propertypanorama.com/instaview/stellar/TB8392296
Water Source
- Public
Year Built
- 1967
Listing Data ©2025 Greater Tampa Association of REALTORS®
Listings provided courtesy of The Hernando County Association of Realtors MLS.
The information provided by this website is for the personal, non-commercial use of consumers and may not be used for any purpose other than to identify prospective properties consumers may be interested in purchasing.Display of MLS data is usually deemed reliable but is NOT guaranteed accurate.
Datafeed Last updated on June 15, 2025 @ 12:00 am
©2006-2025 brokerIDXsites.com - https://brokerIDXsites.com
