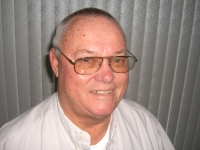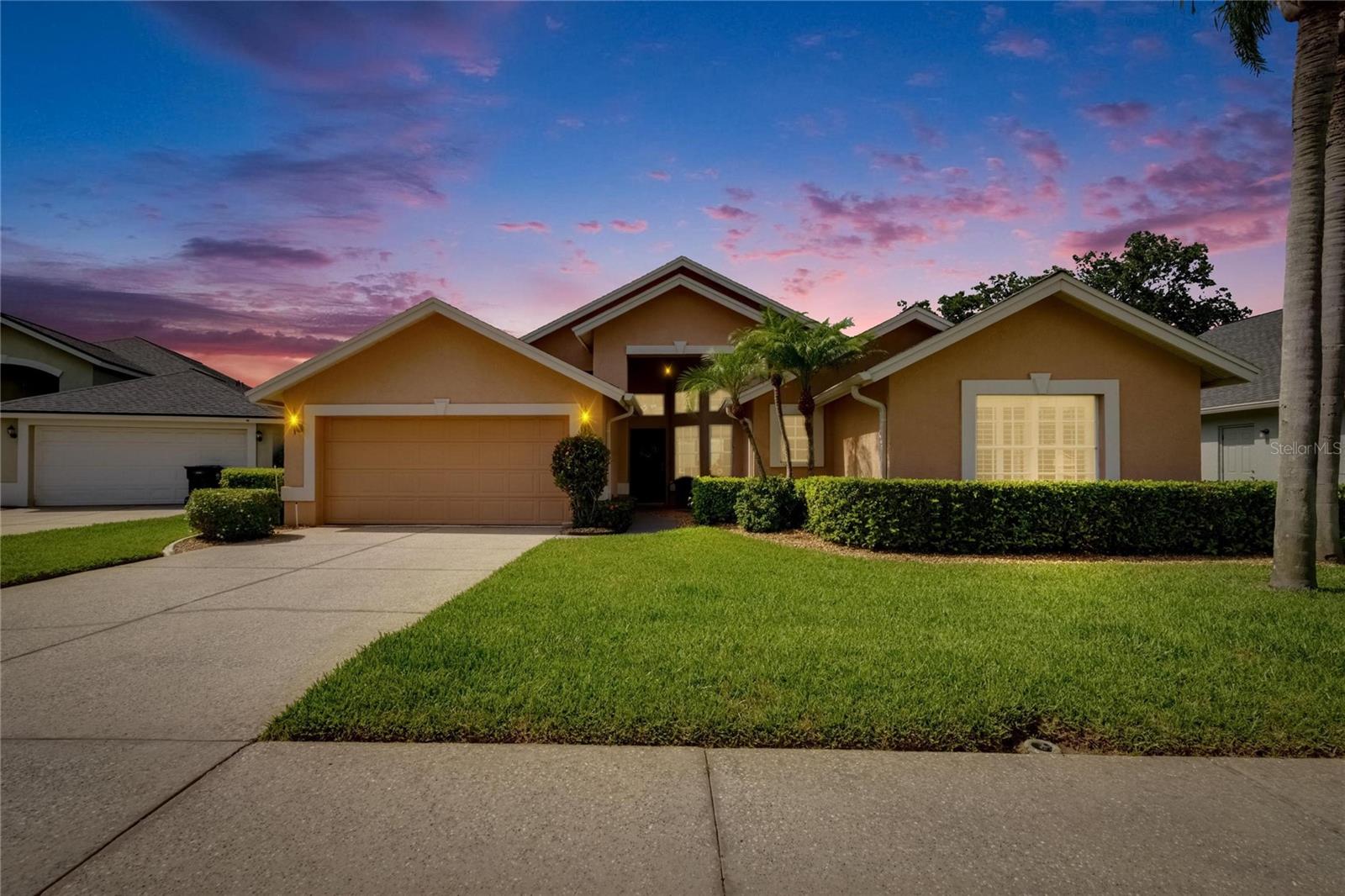
- Jim Tacy Sr, REALTOR ®
- Tropic Shores Realty
- Hernando, Hillsborough, Pasco, Pinellas County Homes for Sale
- 352.556.4875
- 352.556.4875
- jtacy2003@gmail.com
Share this property:
Contact Jim Tacy Sr
Schedule A Showing
Request more information
- Home
- Property Search
- Search results
- 5303 Cottonwood Tree Circle, VALRICO, FL 33596
Property Photos





























































































- MLS#: TB8392679 ( Residential )
- Street Address: 5303 Cottonwood Tree Circle
- Viewed: 2
- Price: $490,000
- Price sqft: $185
- Waterfront: No
- Year Built: 1994
- Bldg sqft: 2651
- Bedrooms: 3
- Total Baths: 3
- Full Baths: 2
- 1/2 Baths: 1
- Days On Market: 19
- Additional Information
- Geolocation: 27.893 / -82.2081
- County: HILLSBOROUGH
- City: VALRICO
- Zipcode: 33596
- Subdivision: River Hills Country Club Ph
- Elementary School: Lithia Springs
- Middle School: Randall
- High School: Newsome
- Provided by: KELLER WILLIAMS SUBURBAN TAMPA

- DMCA Notice
-
DescriptionWelcome to luxury living in the exclusive gated community of River Hills Country Club. This beautifully maintained, charming, single story pool home features a split floorplan and 2,045 sq ft of living space with 3 bedrooms, 2.5 bathrooms, formal living room, formal dining room, family room, laundry room, and spacious 2 car garage. As you step inside, youll be welcomed with soaring vaulted ceilings and an expansive open floor plan that fills the space with abundant natural light. Bamboo floors are featured throughout the main living area. Stay cool with the BRAND NEW A/C unit installed in 2025! The open and bright kitchen boasts granite countertops, pendant lighting, stainless steel appliances (dishwasher 2023), travertine floors, plantation shutters, recessed lighting, maple cabinets featuring pull out drawers for pots and pans, pull out drawers for the built in pantry, and a breakfast bar that's perfect for everyday living and entertaining. Retreat to the owners suite, a true sanctuary with a generously sized bedroom, direct pool access, vaulted ceilings, a large walk in closet, and en suite that features dual vanities, large garden tub with separate walk in shower, travertine floors and granite countertops. You will find 2 bedrooms on the other side of the house. One of those bedrooms is very large and includes two ceiling fans and a relaxing sitting area. These bedrooms share a full bath featuring travertine floors, dual sinks and granite countertops. A guest half bath adds extra convenience, featuring travertine floors and a pedestal sink. In addition to the owners suite, there are two more sets of sliding doors leading out to the lanai and pool, with a side view of the golf course. All 3 sets of sliders are IMPACT RESISTANT HURRICANE DOORS (2022). Enjoy year round relaxation complete with a screened in, recently REFINISHED AND REMODELED LIKE NEW POOL, including a new pump, less than two years ago. In the spacious two car garage, youll find a water softener and hot water heater (2021). Washer, dryer, water softener, and bar stools convey. Most furniture and televisions are negotiable. River Hills offers exceptional amenities, including a private golf course, clubhouse, tennis and pickleball courts, pool, a fitness center, nature trails and playgrounds. Additional membership for golf, tennis, and pickleball. This prime location offers easy access to restaurants, entertainment, A rated schools, Macdill Air Force Base, downtown Tampa, St. Pete, Floridas famed beaches and theme parks, and so much more! Call for a showing today!!!
Property Location and Similar Properties
All
Similar
Features
Appliances
- Dishwasher
- Disposal
- Dryer
- Electric Water Heater
- Microwave
- Refrigerator
- Washer
- Water Softener
Home Owners Association Fee
- 670.00
Association Name
- Brenda Annett
Association Phone
- 813-682-0837
Carport Spaces
- 0.00
Close Date
- 0000-00-00
Cooling
- Central Air
Country
- US
Covered Spaces
- 0.00
Exterior Features
- Lighting
- Sidewalk
- Sliding Doors
Flooring
- Bamboo
- Carpet
- Travertine
Garage Spaces
- 2.00
Heating
- Central
High School
- Newsome-HB
Insurance Expense
- 0.00
Interior Features
- Ceiling Fans(s)
- High Ceilings
- Open Floorplan
- Solid Wood Cabinets
- Split Bedroom
- Stone Counters
- Thermostat
- Vaulted Ceiling(s)
- Walk-In Closet(s)
- Window Treatments
Legal Description
- RIVER HILLS COUNTRY CLUB PHASE IIIB PARCEL 10 LOT 45 BLOCK 15
Levels
- One
Living Area
- 2045.00
Lot Features
- Near Golf Course
- Sidewalk
Middle School
- Randall-HB
Area Major
- 33596 - Valrico
Net Operating Income
- 0.00
Occupant Type
- Owner
Open Parking Spaces
- 0.00
Other Expense
- 0.00
Parcel Number
- U-09-30-21-377-000015-00045.0
Parking Features
- Driveway
- Garage Door Opener
Pets Allowed
- Yes
Pool Features
- Gunite
- In Ground
- Lighting
- Screen Enclosure
Property Type
- Residential
Roof
- Shingle
School Elementary
- Lithia Springs-HB
Sewer
- Public Sewer
Tax Year
- 2024
Township
- 30
Utilities
- BB/HS Internet Available
- Cable Available
- Electricity Connected
- Phone Available
- Sewer Connected
- Underground Utilities
- Water Connected
View
- Golf Course
Virtual Tour Url
- https://my.matterport.com/show/?m=X3gbq93dxyx
Water Source
- Public
Year Built
- 1994
Zoning Code
- PD
Listing Data ©2025 Greater Tampa Association of REALTORS®
Listings provided courtesy of The Hernando County Association of Realtors MLS.
The information provided by this website is for the personal, non-commercial use of consumers and may not be used for any purpose other than to identify prospective properties consumers may be interested in purchasing.Display of MLS data is usually deemed reliable but is NOT guaranteed accurate.
Datafeed Last updated on July 1, 2025 @ 12:00 am
©2006-2025 brokerIDXsites.com - https://brokerIDXsites.com
