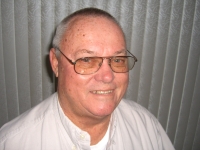
- Jim Tacy Sr, REALTOR ®
- Tropic Shores Realty
- Hernando, Hillsborough, Pasco, Pinellas County Homes for Sale
- 352.556.4875
- 352.556.4875
- jtacy2003@gmail.com
Share this property:
Contact Jim Tacy Sr
Schedule A Showing
Request more information
- Home
- Property Search
- Search results
- 3512 Osprey Cove Dr, RIVERVIEW, FL 33578
Property Photos







































- MLS#: TB8394968 ( Residential )
- Street Address: 3512 Osprey Cove Dr
- Viewed: 19
- Price: $519,000
- Price sqft: $163
- Waterfront: No
- Year Built: 2001
- Bldg sqft: 3187
- Bedrooms: 4
- Total Baths: 3
- Full Baths: 2
- 1/2 Baths: 1
- Garage / Parking Spaces: 2
- Days On Market: 20
- Additional Information
- Geolocation: 27.9176 / -82.3583
- County: HILLSBOROUGH
- City: RIVERVIEW
- Zipcode: 33578
- Subdivision: Pavilion Ph 3
- Provided by: FOXX AND ASSOCIATES
- Contact: Dan Nease
- 877-538-6868

- DMCA Notice
-
DescriptionWaterfront Pavilion Phase 3 Close to EVERYTHING Clubhouse, Tropical Pool, Exercise Room 2424 sqft 4 Bedroom 2.5 Bathrooms, Totally Updated Water View from Most Rooms Large Screened Lanai with Spa Fenced Yard Brand New Roof Interior & Exterior Paint Spacious Kitchen with Solid Wood Cabinets and Modern Appliances All New Fixtures New LVT Flooring Throughout All 3 Baths Completely Updated New Landscaping
Property Location and Similar Properties
All
Similar
Features
Appliances
- Dishwasher
- Disposal
- Dryer
- Freezer
- Indoor Grill
- Microwave
- Range
- Refrigerator
- Washer
Home Owners Association Fee
- 90.00
Association Name
- Please contactHOA
Carport Spaces
- 0.00
Close Date
- 0000-00-00
Cooling
- Central Air
Country
- US
Covered Spaces
- 0.00
Exterior Features
- Private Mailbox
- Sidewalk
- Sliding Doors
Flooring
- Luxury Vinyl
Furnished
- Unfurnished
Garage Spaces
- 2.00
Heating
- Central
- Electric
Insurance Expense
- 0.00
Interior Features
- High Ceilings
- Living Room/Dining Room Combo
- Stone Counters
- Walk-In Closet(s)
- Window Treatments
Legal Description
- PAVILION PHASE 3 LOT 156
Levels
- Two
Living Area
- 2424.00
Lot Features
- Sidewalk
Area Major
- 33578 - Riverview
Net Operating Income
- 0.00
Occupant Type
- Owner
Open Parking Spaces
- 0.00
Other Expense
- 0.00
Parcel Number
- 047888-3912
Pets Allowed
- Yes
Property Type
- Residential
Roof
- Shingle
Sewer
- Public Sewer
Tax Year
- 2024
Township
- 29
Utilities
- Cable Connected
- Electricity Connected
- Public
- Sewer Connected
- Underground Utilities
- Water Connected
Views
- 19
Virtual Tour Url
- https://www.propertypanorama.com/instaview/stellar/TB8394968
Water Source
- Public
Year Built
- 2001
Zoning Code
- PD
Listing Data ©2025 Greater Tampa Association of REALTORS®
Listings provided courtesy of The Hernando County Association of Realtors MLS.
The information provided by this website is for the personal, non-commercial use of consumers and may not be used for any purpose other than to identify prospective properties consumers may be interested in purchasing.Display of MLS data is usually deemed reliable but is NOT guaranteed accurate.
Datafeed Last updated on June 30, 2025 @ 12:00 am
©2006-2025 brokerIDXsites.com - https://brokerIDXsites.com
