
- Jim Tacy Sr, REALTOR ®
- Tropic Shores Realty
- Hernando, Hillsborough, Pasco, Pinellas County Homes for Sale
- 352.556.4875
- 352.556.4875
- jtacy2003@gmail.com
Share this property:
Contact Jim Tacy Sr
Schedule A Showing
Request more information
- Home
- Property Search
- Search results
- 1861 Royal Oak Place E, DUNEDIN, FL 34698
Property Photos
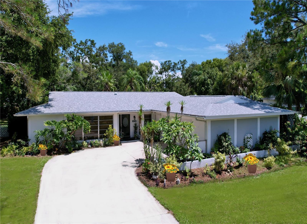

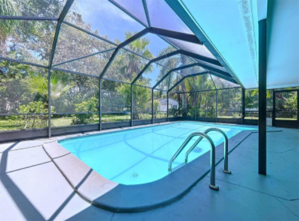
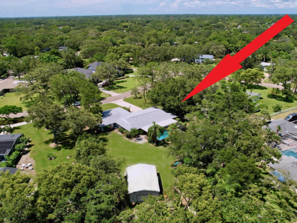
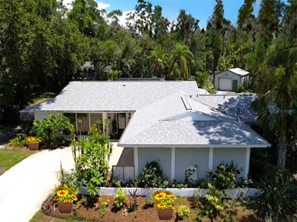
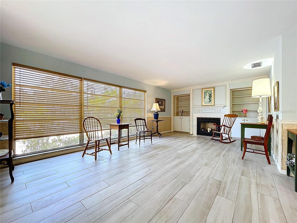
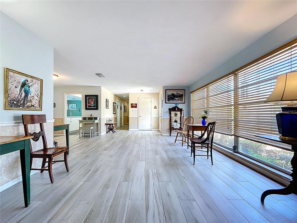
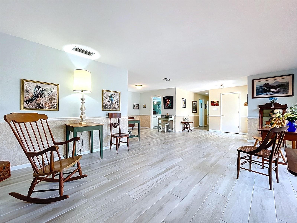
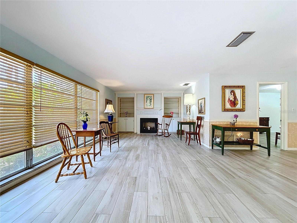
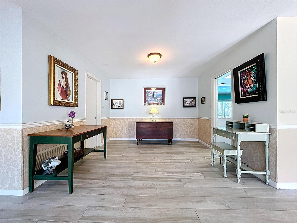
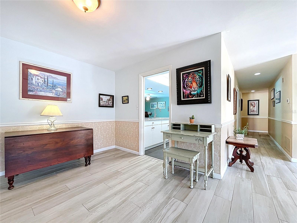
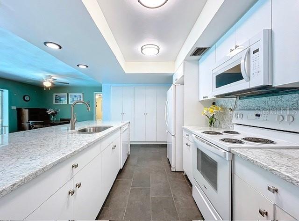
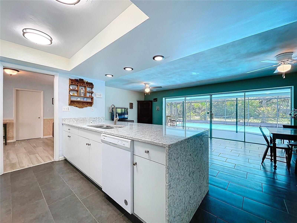
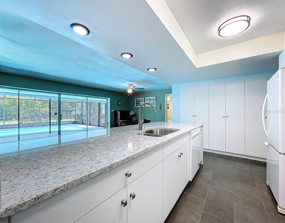
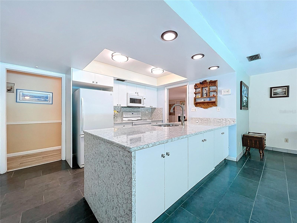
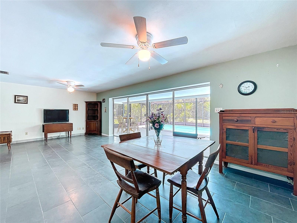
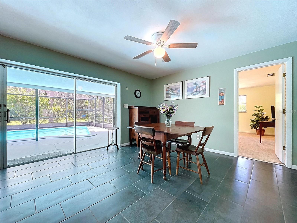
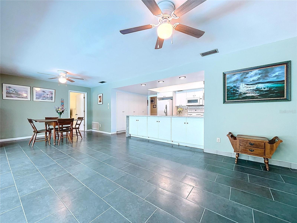
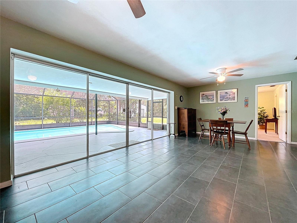
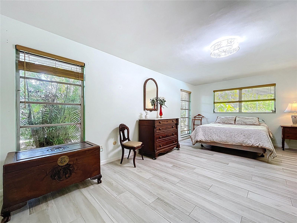
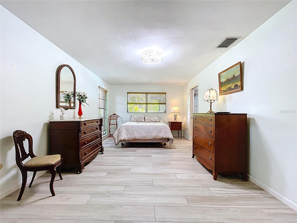
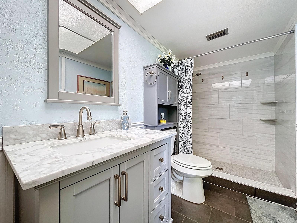
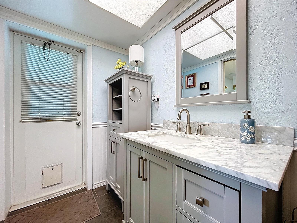
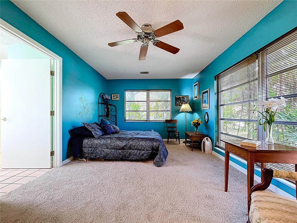
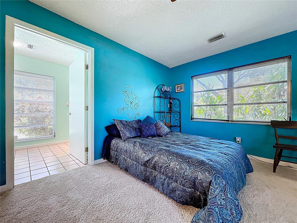
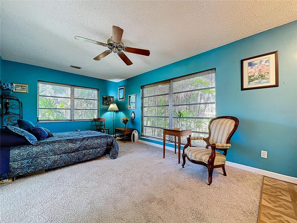
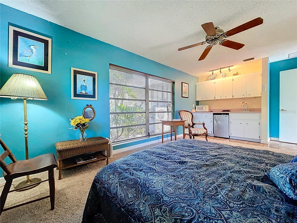
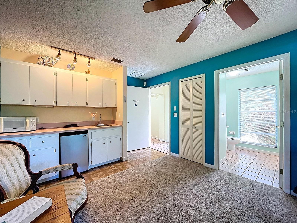
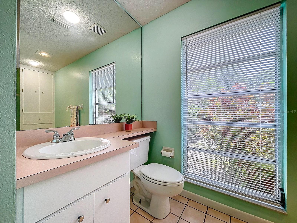
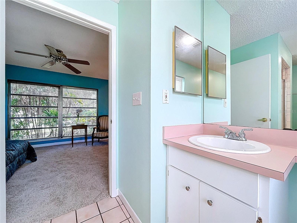
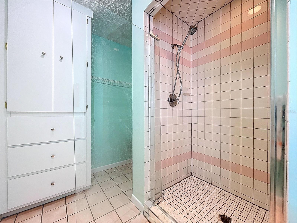
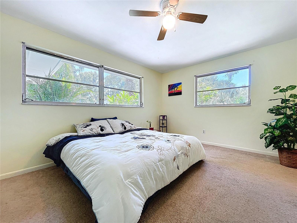
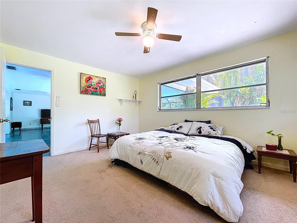
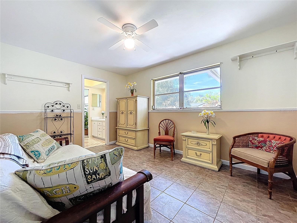
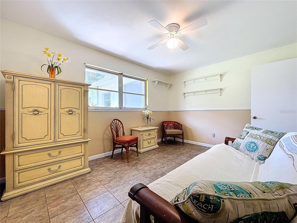
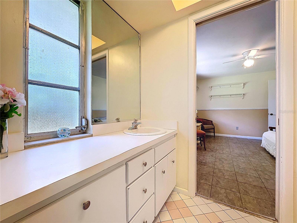
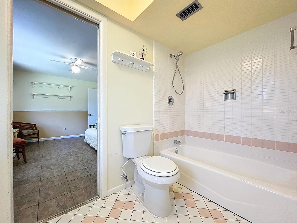
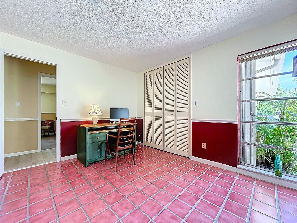
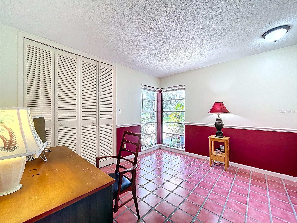
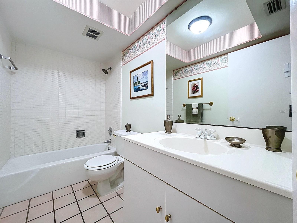
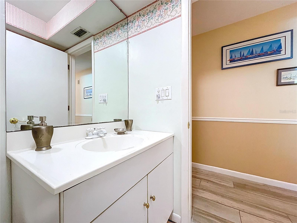
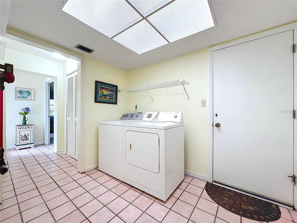
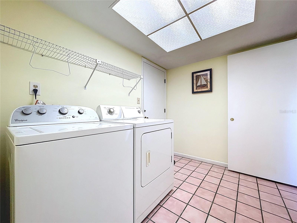
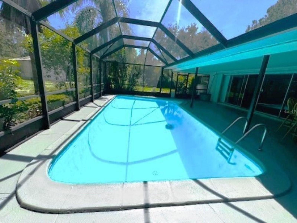
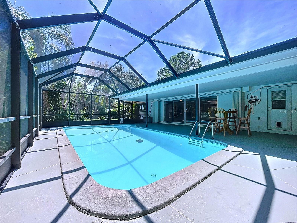
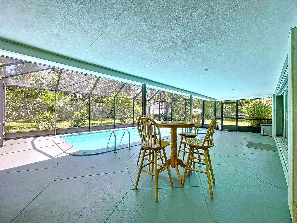
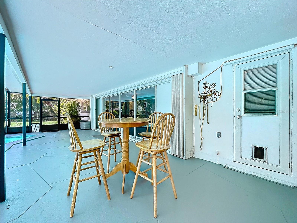
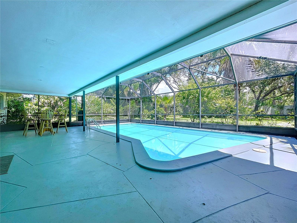
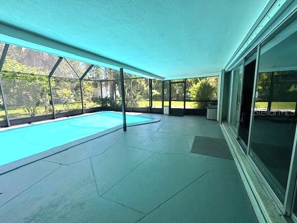
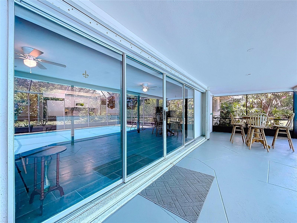
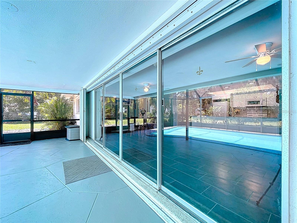
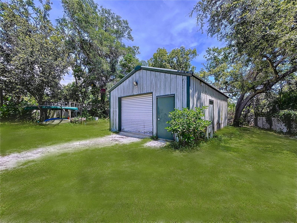
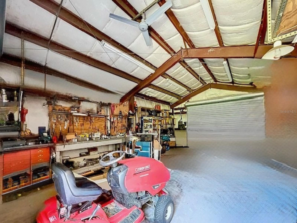
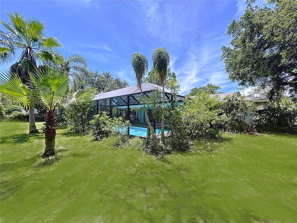
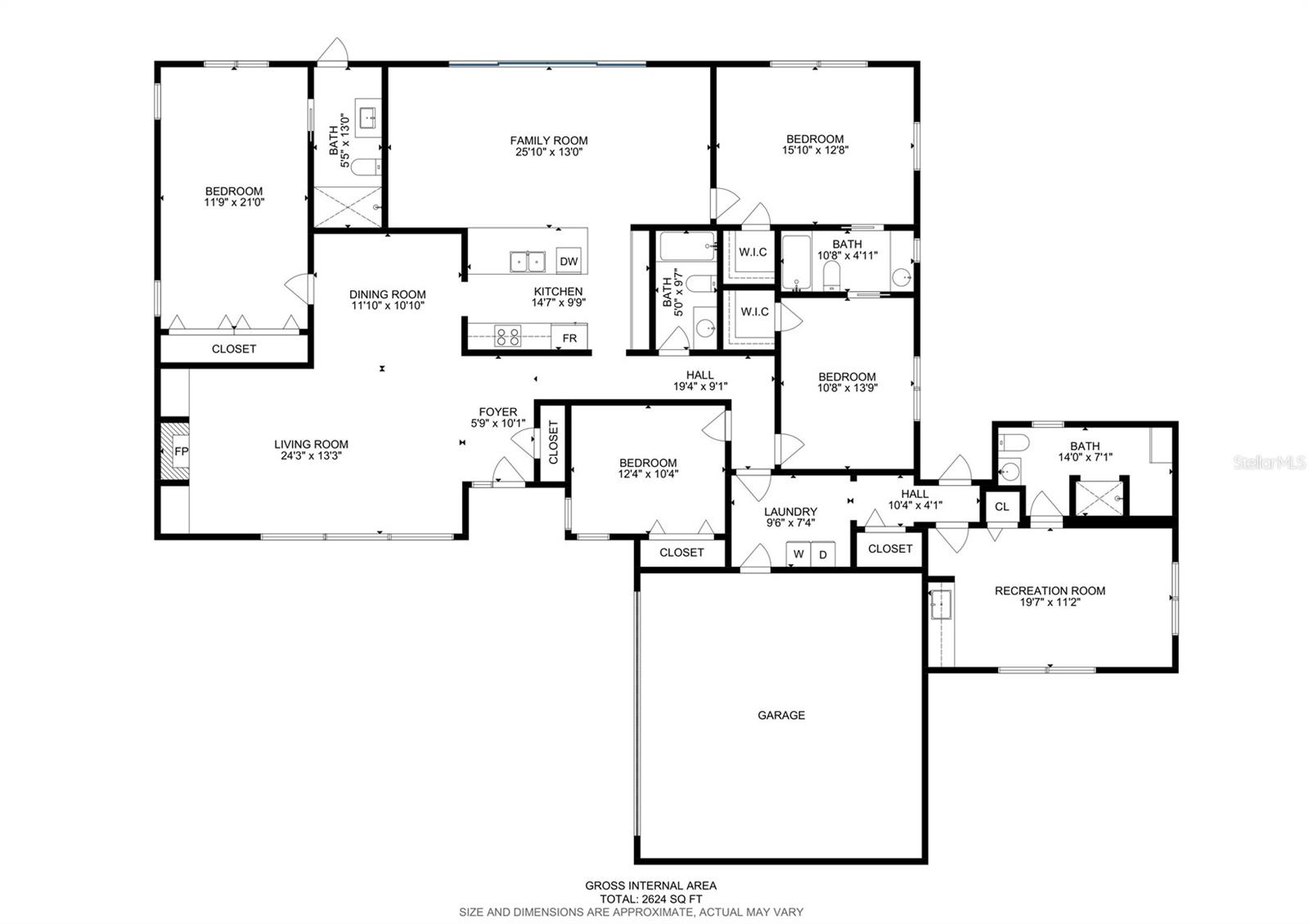
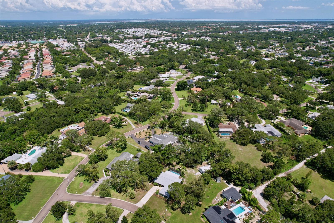
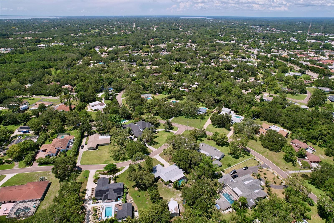
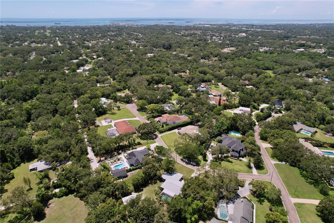
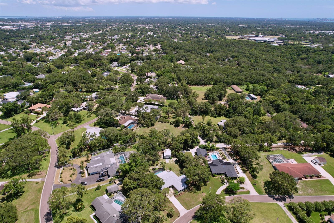
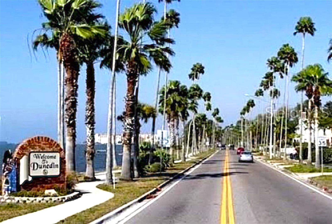
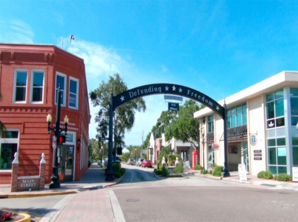
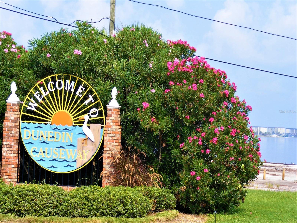
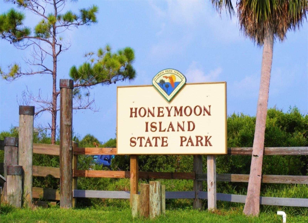
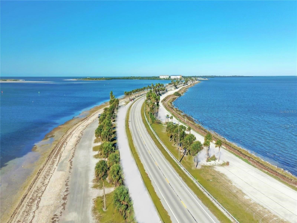
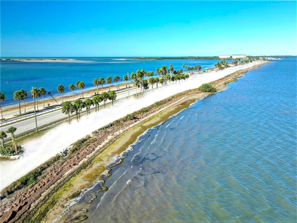
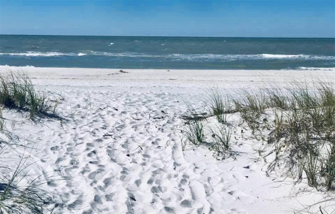
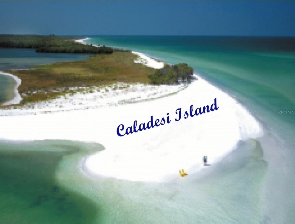
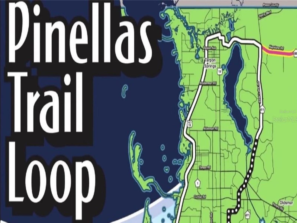
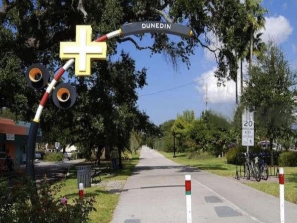
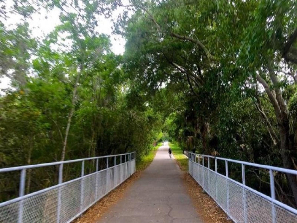
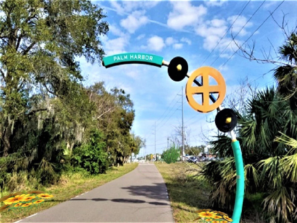
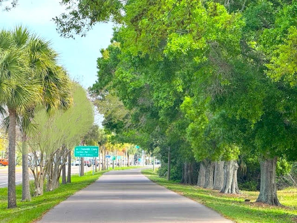
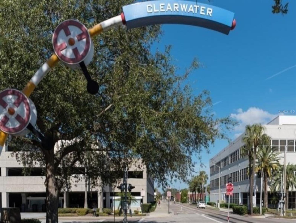

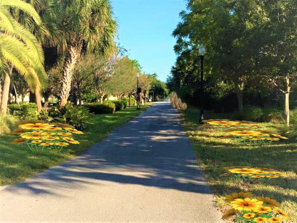
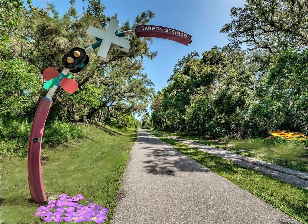
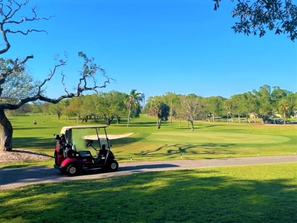
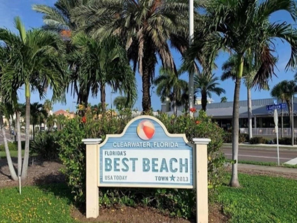
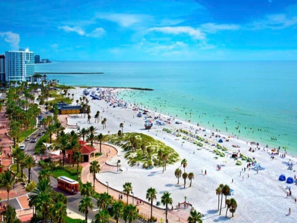
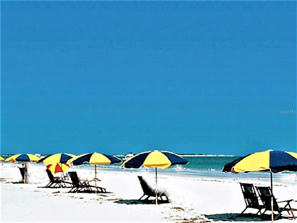
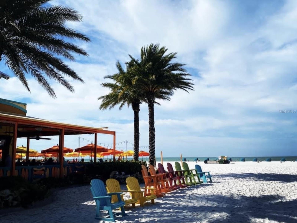
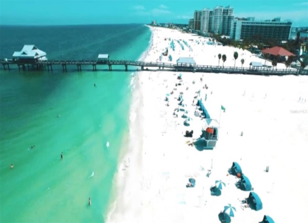
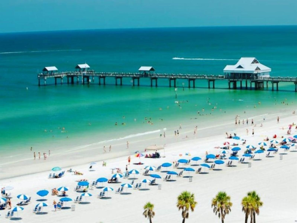
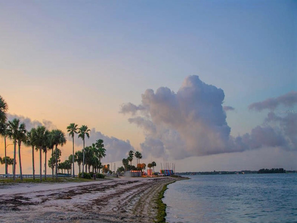

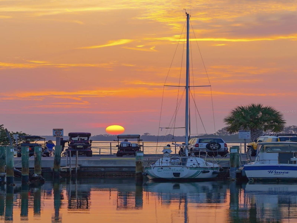
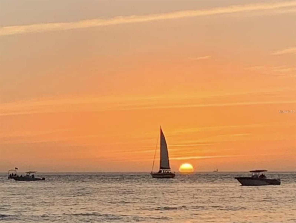


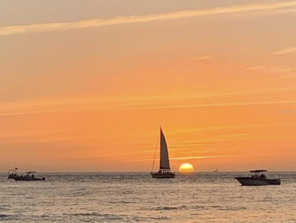



- MLS#: TB8395251 ( Residential )
- Street Address: 1861 Royal Oak Place E
- Viewed: 224
- Price: $925,000
- Price sqft: $251
- Waterfront: No
- Year Built: 1969
- Bldg sqft: 3688
- Bedrooms: 5
- Total Baths: 4
- Full Baths: 4
- Garage / Parking Spaces: 2
- Days On Market: 117
- Additional Information
- Geolocation: 28.0418 / -82.7508
- County: PINELLAS
- City: DUNEDIN
- Zipcode: 34698
- Subdivision: Spanish Trails
- Elementary School: Garrison
- Middle School: Palm Harbor
- High School: Dunedin
- Provided by: RE/MAX REALTEC GROUP INC
- Contact: Luigi Kalaj
- 727-789-5555

- DMCA Notice
-
DescriptionCountry Living in the City and yet just minutes to Honeymoon/Caladesi Island, Pinellas Trails and the popular downtown Dunedin! Spacious 5 Bedroom, 4 Bath Pool Home with a Private Mother in Law Suite. Beautifully nestled on over half an acre fenced in & wooded lot! The desirable Spanish Trails community is Golf cart friendly. Walk, jog, or bike to the Pinellas Trail, Dunedin Causeway, and Honeymoon Island! This home offers a rare combination of space and privacy. Spacious living room features a cozy fireplace and new flooring open to the formal dining room. The newly updated kitchen with Quartz countertops is open to the breakfast area and to a family room with new flooring, sliding doors leading to a large screened in lanai and pool that overlooks privacy and nature. The large primary suite is thoughtfully positioned on the opposite side of the home for additional privacy with an updated bath in 2024. All bedrooms are spacious with large closets; 2 Bedrooms share an adjoining bath. The Mother in Law apartment offers a huge living area/bedroom, private bath, kitchenette, and private entry, ideal for extended family, guests, or potential rental income! No HOA required! Bring your boat, RV, or projects through the 10 ft. gate to the bonus 620 Sq Ft insulated metal building, featuring 2 roll up doors and 2 man doors, 220 power, and RV power and sewer connection. Perfect for use as a workshop, hobby studio, or large storage. Additional RV connections are at the driveway. New roof in 2023 with a transferable warranty, new A/C in 2023. New Whirlpool range, dishwasher, and microwave in 2024. New pool pump in 2025 with a programmable timer, pool cage rescreened in 2023. No Flood Zone No flood Insurance Required! Excellent schools and close to schools, shopping, marinas, golf courses, beaches, 15 20 Minutes to Clearwater beach, 25 30 minutes to Tampa and St Pete airports! Situated on a quiet Cul de Sac, this home offers the very best of Dunedin, Florida living!
Property Location and Similar Properties
All
Similar
Features
Appliances
- Dishwasher
- Microwave
- Refrigerator
Home Owners Association Fee
- 0.00
Carport Spaces
- 0.00
Close Date
- 0000-00-00
Cooling
- Central Air
Country
- US
Covered Spaces
- 0.00
Exterior Features
- Lighting
- Sliding Doors
Flooring
- Carpet
- Ceramic Tile
Garage Spaces
- 2.00
Heating
- Central
- Electric
High School
- Dunedin High-PN
Insurance Expense
- 0.00
Interior Features
- Ceiling Fans(s)
- Eat-in Kitchen
- Kitchen/Family Room Combo
- Living Room/Dining Room Combo
- Open Floorplan
- Primary Bedroom Main Floor
- Split Bedroom
- Walk-In Closet(s)
Legal Description
- SPANISH TRAILS BLK A
- LOT 37
Levels
- One
Living Area
- 2624.00
Lot Features
- City Limits
- Landscaped
- Near Golf Course
- Near Marina
- Near Public Transit
- Oversized Lot
- Private
Middle School
- Palm Harbor Middle-PN
Area Major
- 34698 - Dunedin
Net Operating Income
- 0.00
Occupant Type
- Owner
Open Parking Spaces
- 0.00
Other Expense
- 0.00
Parcel Number
- 13-28-15-84582-001-0370
Pets Allowed
- Yes
Pool Features
- In Ground
- Screen Enclosure
Property Type
- Residential
Roof
- Shingle
School Elementary
- Garrison-Jones Elementary-PN
Sewer
- Public Sewer
Tax Year
- 2024
Township
- 28
Utilities
- Cable Available
- Electricity Connected
- Public
- Sewer Connected
View
- Trees/Woods
Views
- 224
Virtual Tour Url
- https://youtu.be/oKPLRQvJoaY
Water Source
- Public
Year Built
- 1969
Listing Data ©2025 Greater Tampa Association of REALTORS®
Listings provided courtesy of The Hernando County Association of Realtors MLS.
The information provided by this website is for the personal, non-commercial use of consumers and may not be used for any purpose other than to identify prospective properties consumers may be interested in purchasing.Display of MLS data is usually deemed reliable but is NOT guaranteed accurate.
Datafeed Last updated on October 27, 2025 @ 12:00 am
©2006-2025 brokerIDXsites.com - https://brokerIDXsites.com
