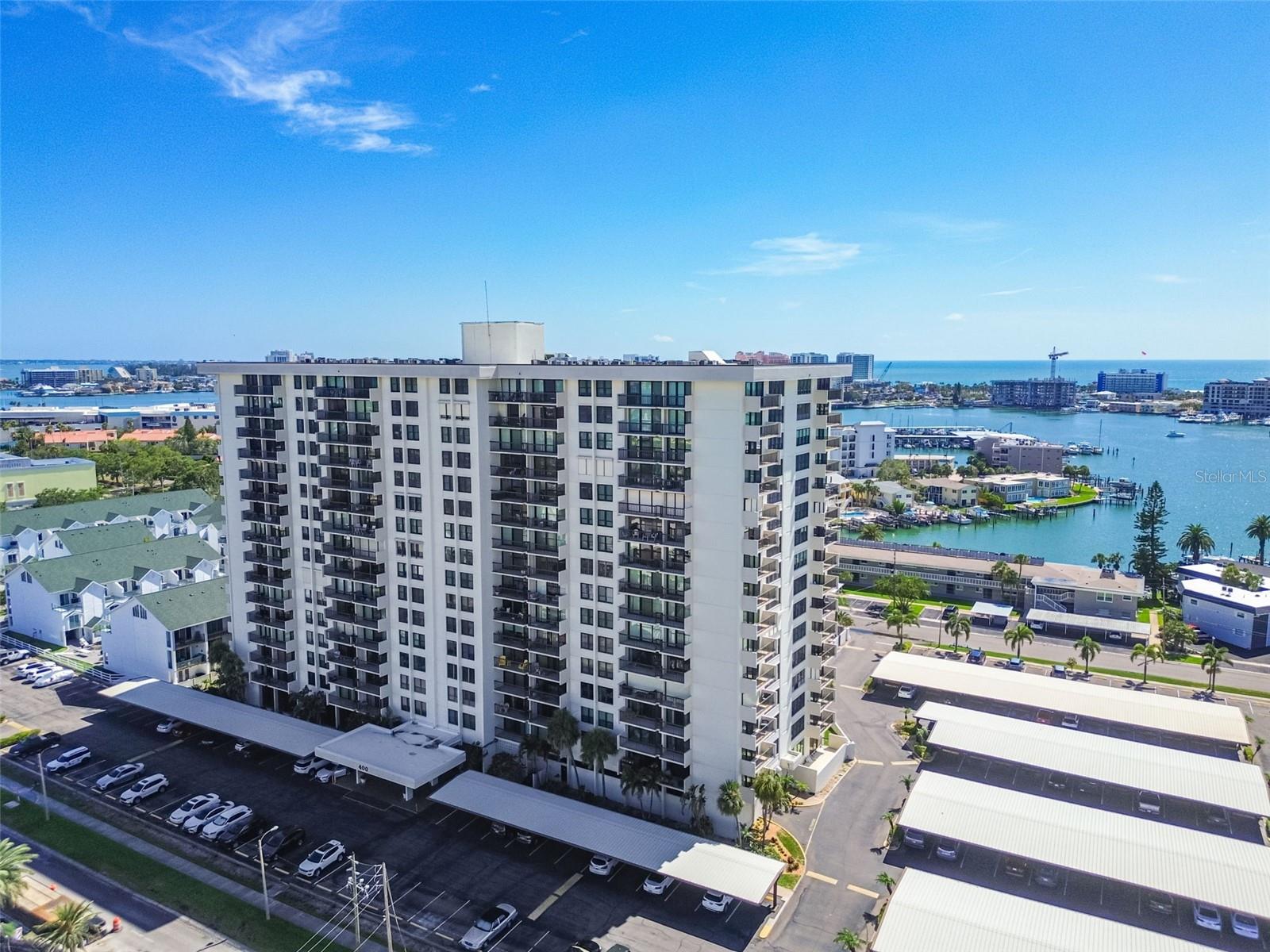
- Jim Tacy Sr, REALTOR ®
- Tropic Shores Realty
- Hernando, Hillsborough, Pasco, Pinellas County Homes for Sale
- 352.556.4875
- 352.556.4875
- jtacy2003@gmail.com
Share this property:
Contact Jim Tacy Sr
Schedule A Showing
Request more information
- Home
- Property Search
- Search results
- 400 Island Way 502, CLEARWATER BEACH, FL 33767
Property Photos




























































































- MLS#: TB8395427 ( Residential )
- Street Address: 400 Island Way 502
- Viewed: 6
- Price: $499,000
- Price sqft: $402
- Waterfront: No
- Year Built: 1978
- Bldg sqft: 1240
- Bedrooms: 2
- Total Baths: 2
- Full Baths: 2
- Garage / Parking Spaces: 1
- Days On Market: 14
- Additional Information
- Geolocation: 27.9814 / -82.8173
- County: PINELLAS
- City: CLEARWATER BEACH
- Zipcode: 33767
- Subdivision: Starboard Tower
- Building: Starboard Tower
- Provided by: COASTAL PROPERTIES GROUP INTERNATIONAL

- DMCA Notice
-
DescriptionThis 2 bedroom 2 bath condo is a slice of paradise in the perfect spot! Home offers spectacular water & city views that are stunning! The expansive living room offers panoramic views of the intracoastal waterways and the sunset ready balcony is perfect for relaxing & enjoying the Gulf sunsets. A/C & HVAC new in 2019, brand new water heater, updated kitchen with Rocky Mountain Sky hue cabinetry & baths, Pex water lines, custom closets featuring shelving & drawers, newer bedroom windows & sliders, porcelain tile floors in main areas, in unit laundry closet & a 155 bottle wine fridge. The modern touches like USB electrical outlets & remote controlled shades show its both stylish and smartly equipped. Building Amenities read like a resort wish list: a spacious party center with billiard table & full kitchen, exercise room with showers, locker rooms & sauna. Lets keep going! Enjoy the private heated swimming pool, jacuzzi, tiki huts, BBQ grills, and picnic area for your enjoyment. Short distance to world renowned Clearwater Beach that offers dining, shopping, entertainment & much more. Island Estates is an exclusive self contained community and property is in close proximity to grocery store, pharmacy, banks, restaurants, dry cleaners, nail salons & more. Clipper Cove is located on the Jolley Trolley and public transportation routes. This condo offers the perfect opportunity to enjoy a getaway & all that Island Estates & the beaches have to offer. Covered, assigned parking space 114, located in front of building, conveys with unit. 90 day minimum lease required. SORRY NO PETS.
Property Location and Similar Properties
All
Similar
Features
Appliances
- Dishwasher
- Disposal
- Dryer
- Exhaust Fan
- Microwave
- Range
- Refrigerator
- Washer
- Wine Refrigerator
Association Amenities
- Cable TV
- Elevator(s)
- Fitness Center
- Laundry
- Lobby Key Required
- Pool
- Sauna
- Spa/Hot Tub
- Vehicle Restrictions
Home Owners Association Fee
- 0.00
Home Owners Association Fee Includes
- Cable TV
- Common Area Taxes
- Pool
- Insurance
- Internet
- Maintenance Grounds
- Management
- Pest Control
- Sewer
- Trash
- Water
Association Name
- Rob Crowe
Association Phone
- 727-446-6014
Carport Spaces
- 1.00
Close Date
- 0000-00-00
Cooling
- Central Air
Country
- US
Covered Spaces
- 0.00
Exterior Features
- Balcony
- Lighting
- Outdoor Grill
- Sidewalk
- Storage
Flooring
- Carpet
- Tile
Garage Spaces
- 0.00
Heating
- Central
Insurance Expense
- 0.00
Interior Features
- Ceiling Fans(s)
- Crown Molding
- Living Room/Dining Room Combo
- Split Bedroom
- Stone Counters
- Thermostat
- Window Treatments
Legal Description
- STARBOARD TOWER CLIPPER COVE CONDO UNIT 502
Levels
- One
Living Area
- 1240.00
Lot Features
- Corner Lot
- City Limits
- Landscaped
- Near Marina
- Near Public Transit
- Sidewalk
- Paved
Area Major
- 33767 - Clearwater/Clearwater Beach
Net Operating Income
- 0.00
Occupant Type
- Vacant
Open Parking Spaces
- 0.00
Other Expense
- 0.00
Parcel Number
- 08-29-15-85159-000-0502
Parking Features
- Assigned
- Covered
- Ground Level
- Guest
Pets Allowed
- No
Pool Features
- Gunite
- Heated
- In Ground
- Lighting
Property Condition
- Completed
Property Type
- Residential
Roof
- Other
Sewer
- Public Sewer
Tax Year
- 2024
Township
- 29
Unit Number
- 502
Utilities
- Cable Connected
- Electricity Connected
- Sewer Connected
- Water Connected
View
- Pool
- Water
Virtual Tour Url
- https://my.matterport.com/show/?m=6oaraxmeTfV&brand=0&mls=1&
Water Source
- Public
Year Built
- 1978
Zoning Code
- RES
Listing Data ©2025 Greater Tampa Association of REALTORS®
Listings provided courtesy of The Hernando County Association of Realtors MLS.
The information provided by this website is for the personal, non-commercial use of consumers and may not be used for any purpose other than to identify prospective properties consumers may be interested in purchasing.Display of MLS data is usually deemed reliable but is NOT guaranteed accurate.
Datafeed Last updated on July 1, 2025 @ 12:00 am
©2006-2025 brokerIDXsites.com - https://brokerIDXsites.com
