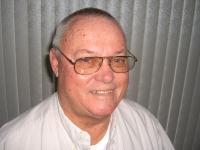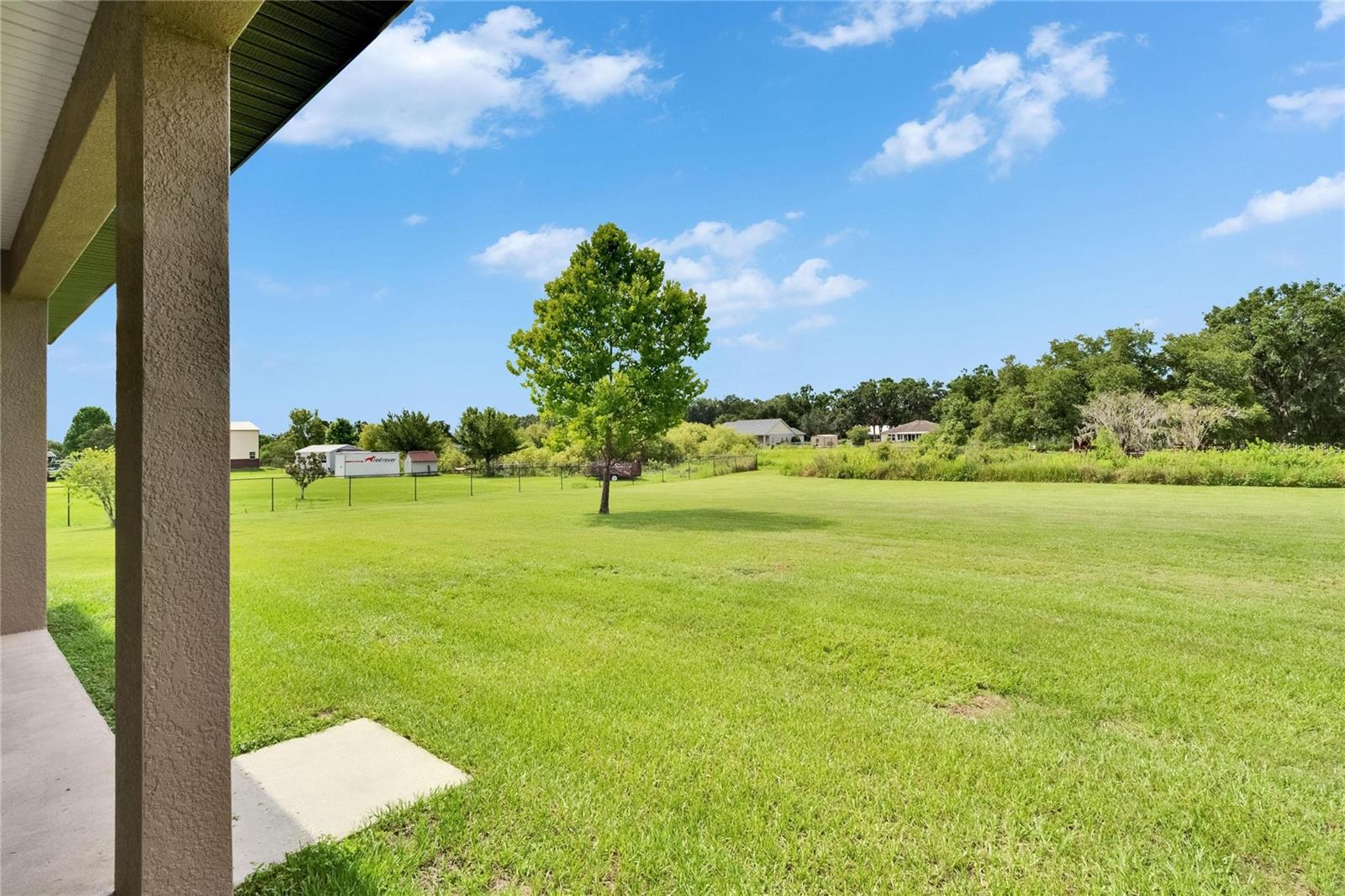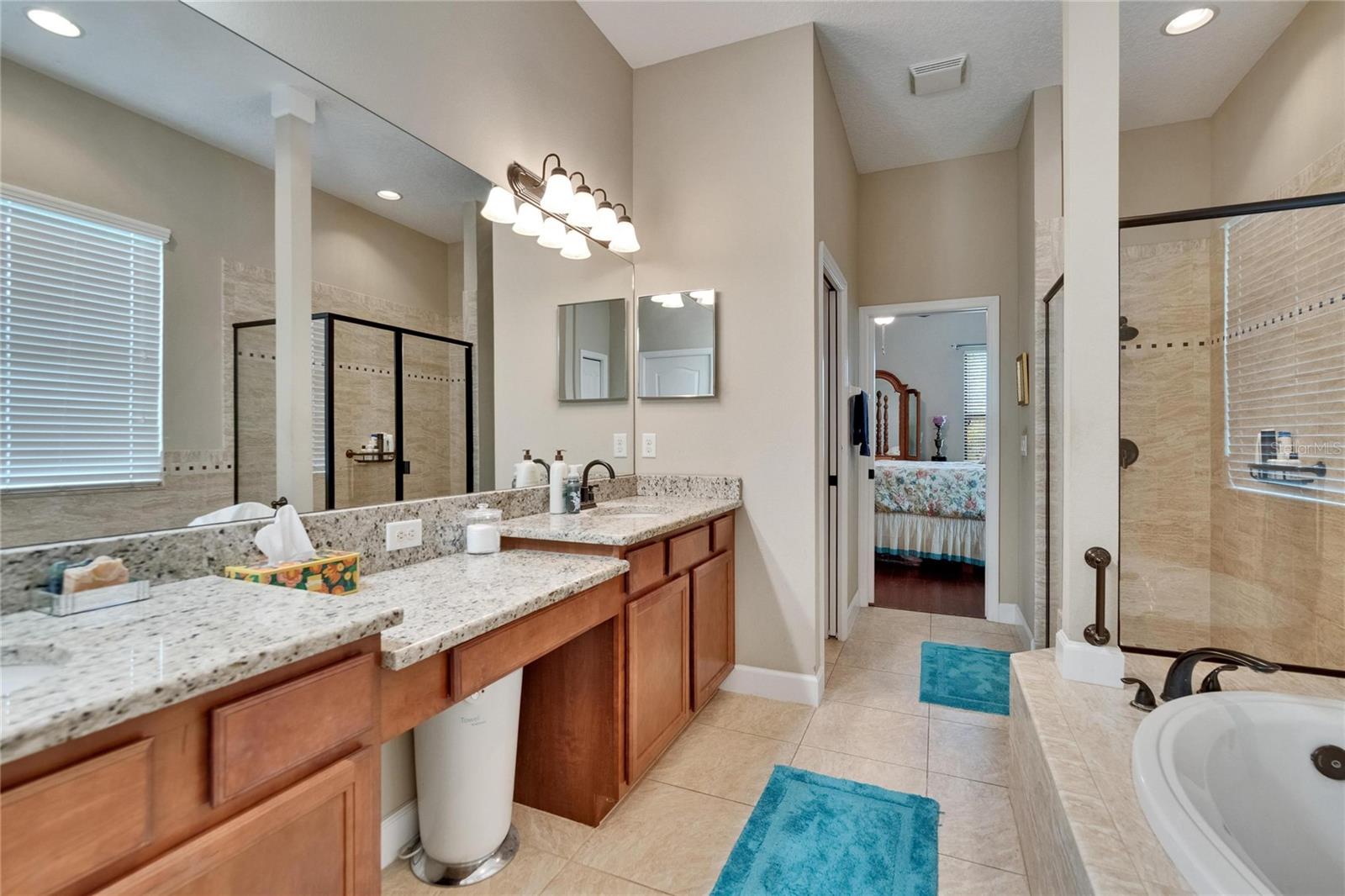
- Jim Tacy Sr, REALTOR ®
- Tropic Shores Realty
- Hernando, Hillsborough, Pasco, Pinellas County Homes for Sale
- 352.556.4875
- 352.556.4875
- jtacy2003@gmail.com
Share this property:
Contact Jim Tacy Sr
Schedule A Showing
Request more information
- Home
- Property Search
- Search results
- 3411 Knoxville Place, PLANT CITY, FL 33566
Property Photos
























































- MLS#: TB8395566 ( Residential )
- Street Address: 3411 Knoxville Place
- Viewed: 381
- Price: $499,000
- Price sqft: $177
- Waterfront: No
- Year Built: 2013
- Bldg sqft: 2820
- Bedrooms: 3
- Total Baths: 2
- Full Baths: 2
- Garage / Parking Spaces: 2
- Days On Market: 214
- Acreage: 1.01 acres
- Additional Information
- Geolocation: 27.9763 / -82.0629
- County: HILLSBOROUGH
- City: PLANT CITY
- Zipcode: 33566
- Subdivision: Wiggins Estates
- Elementary School: SpringHead
- Middle School: Marshall
- High School: Plant City
- Provided by: SK REALTY
- Contact: Shanon Schulte
- 813-367-7253

- DMCA Notice
-
DescriptionWelcome home to this immaculate, move in ready home on ONE acre. As you enter the home, you will fall in love with the open floor plan and beautiful hard wood flooring. This home features three bedrooms, two bathrooms, plus a den/office space. This home boasts plenty of dining options, with a formal dining room, a breakfast nook, and additional seating at the bar in the kitchen. The primary suite is spacious with a large walk in closet, and a roomy en suite bathroom, complete with dual sinks, a shower, and a relaxing garden tub. On the opposite side of the home, there are two additional bedrooms, each with plenty of closet space, and an additional bathroom. This property is located on a quiet, cul de sac street, but still in close proximity to restaurants and shopping. Don't miss out on this home, call and schedule your showing today!
Property Location and Similar Properties
All
Similar
Features
Appliances
- Dishwasher
- Refrigerator
Home Owners Association Fee
- 250.00
Association Name
- Kimber Cromer
Association Phone
- 863-940-2863
Carport Spaces
- 0.00
Close Date
- 0000-00-00
Cooling
- Central Air
Country
- US
Covered Spaces
- 0.00
Exterior Features
- French Doors
- Sidewalk
Flooring
- Ceramic Tile
- Hardwood
Garage Spaces
- 2.00
Heating
- Central
High School
- Plant City-HB
Insurance Expense
- 0.00
Interior Features
- Ceiling Fans(s)
- Eat-in Kitchen
- Kitchen/Family Room Combo
- Open Floorplan
Legal Description
- WIGGINS ESTATES LOT 12
Levels
- One
Living Area
- 2132.00
Middle School
- Marshall-HB
Area Major
- 33566 - Plant City
Net Operating Income
- 0.00
Occupant Type
- Owner
Open Parking Spaces
- 0.00
Other Expense
- 0.00
Parcel Number
- U-12-29-22-9RM-000000-00012.0
Pets Allowed
- Yes
Possession
- Close Of Escrow
Property Type
- Residential
Roof
- Shingle
School Elementary
- SpringHead-HB
Sewer
- Septic Tank
Tax Year
- 2024
Township
- 29
Utilities
- Cable Connected
- Electricity Connected
Views
- 381
Virtual Tour Url
- https://www.propertypanorama.com/instaview/stellar/TB8395566
Water Source
- Well
Year Built
- 2013
Zoning Code
- AS-1
Listing Data ©2026 Greater Tampa Association of REALTORS®
Listings provided courtesy of The Hernando County Association of Realtors MLS.
The information provided by this website is for the personal, non-commercial use of consumers and may not be used for any purpose other than to identify prospective properties consumers may be interested in purchasing.Display of MLS data is usually deemed reliable but is NOT guaranteed accurate.
Datafeed Last updated on January 14, 2026 @ 12:00 am
©2006-2026 brokerIDXsites.com - https://brokerIDXsites.com
