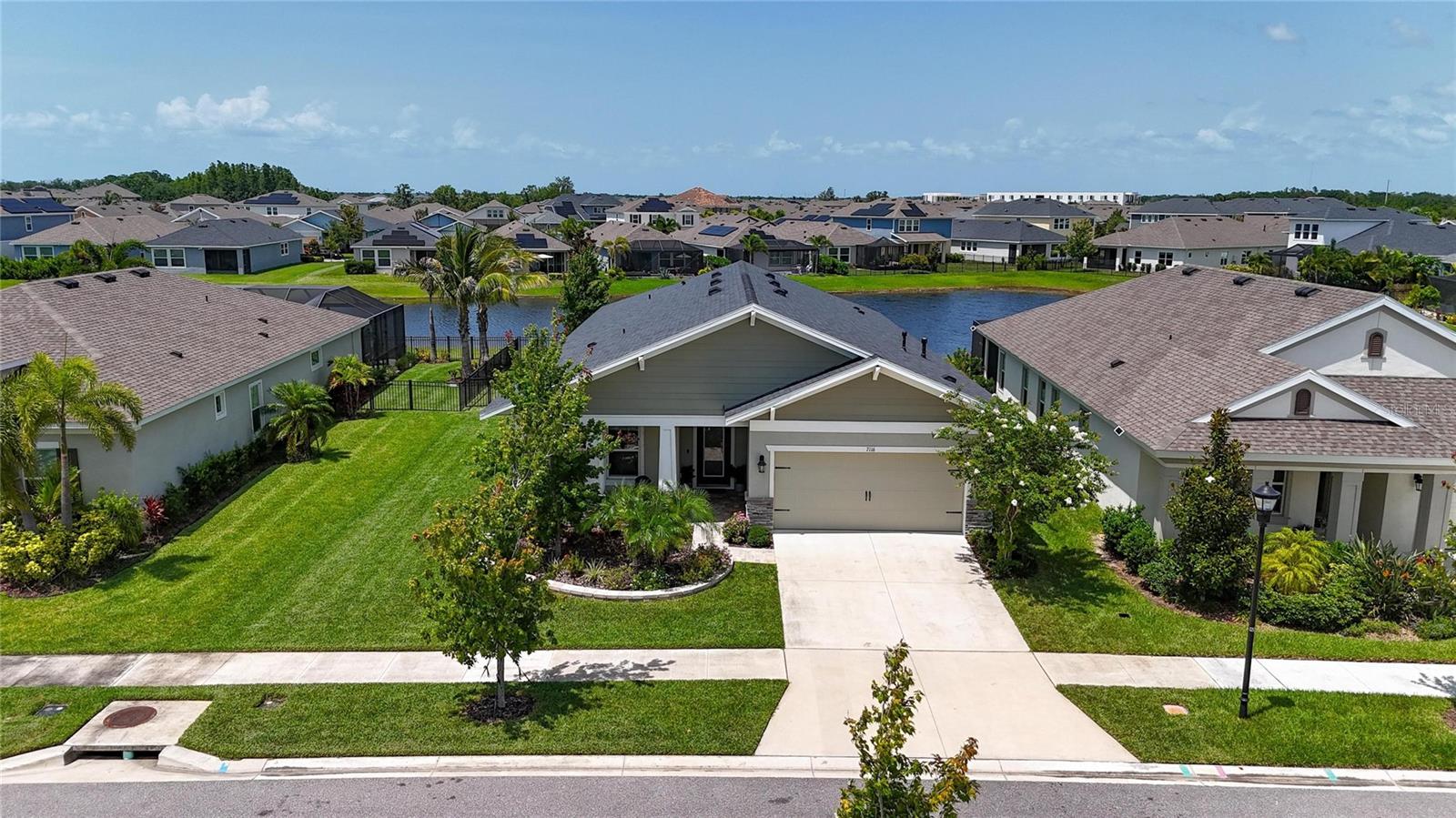
- Jim Tacy Sr, REALTOR ®
- Tropic Shores Realty
- Hernando, Hillsborough, Pasco, Pinellas County Homes for Sale
- 352.556.4875
- 352.556.4875
- jtacy2003@gmail.com
Share this property:
Contact Jim Tacy Sr
Schedule A Showing
Request more information
- Home
- Property Search
- Search results
- 7116 Estero Court, APOLLO BEACH, FL 33572
Property Photos


































































- MLS#: TB8395755 ( Residential )
- Street Address: 7116 Estero Court
- Viewed: 7
- Price: $524,999
- Price sqft: $160
- Waterfront: No
- Year Built: 2021
- Bldg sqft: 3284
- Bedrooms: 4
- Total Baths: 3
- Full Baths: 3
- Garage / Parking Spaces: 2
- Days On Market: 21
- Additional Information
- Geolocation: 27.7558 / -82.3767
- County: HILLSBOROUGH
- City: APOLLO BEACH
- Zipcode: 33572
- Subdivision: Waterset
- Provided by: RE/MAX BAYSIDE REALTY LLC
- Contact: Roxanne Esch
- 813-938-1781

- DMCA Notice
-
DescriptionCraftsman beauty on a PREMIUM lot! 4BR/3BA + Office + Flex Room with Pond Views all in the Resort Style community of Waterset! Welcome to your dream home in Waterset, one of Apollo Beachs most desirable master planned communities! This beautifully designed 4 bedroom, 3 bathroom home offers over 2,500 square feet of well appointed living space, featuring both a flex bonus room and a dedicated home office perfect for todays work from home or multi functional lifestyle. From the moment you arrive, youll notice the craftsman inspired curb appeal! Upon entering you will captivated by the views, ceramic tile flooring, and the bright, open concept layout that seamlessly connects the living, dining, kitchen and outdoor areas. The gourmet chefs kitchen includes modern finishes, a large center island, and plenty of storage ideal for entertaining and everyday family living. The primary suite is a true retreat where the views continue, complete with a spa like bathroom featuring a walk in shower, seating ledge and a large walk in closet with professionally designed built ins for maximum organization and elegance. The split floor plan offers privacy for family or guests with three additional spacious bedrooms and two full baths. Step outside to your extended covered lanai and take in peaceful pond views from your screened in backyard oasis. Half of the rear space is fully fenced make a secure space for children and pets. The lawn is immaculacy maintained, a sanctuary to enjoy the beautiful Florida evenings. This premium homesite is also located just four homes away from one of Watersets luxurious resort style pools, giving you unbeatable convenience to one of the communitys best amenities. Residents of Waterset enjoy access to multiple resort style pools, a state of the art fitness center, walking and biking trails, playgrounds, dog parks, sports courts, and a welcoming community caf. With top rated schools nearby and easy access to I 75, downtown Tampa, and local beaches, this location truly has it all.
Property Location and Similar Properties
All
Similar
Features
Appliances
- Built-In Oven
- Convection Oven
- Cooktop
- Dishwasher
- Disposal
- Dryer
- Electric Water Heater
- Exhaust Fan
- Refrigerator
Association Amenities
- Basketball Court
- Clubhouse
- Fitness Center
- Park
- Pickleball Court(s)
- Playground
- Pool
- Racquetball
- Recreation Facilities
- Shuffleboard Court
- Tennis Court(s)
Home Owners Association Fee
- 135.00
Association Name
- Castle Group- Kathy Parodi
Association Phone
- 813-235-0154
Builder Name
- Cardel
Carport Spaces
- 0.00
Close Date
- 0000-00-00
Cooling
- Central Air
Country
- US
Covered Spaces
- 0.00
Exterior Features
- Hurricane Shutters
- Lighting
- Rain Gutters
- Sliding Doors
Fencing
- Fenced
Flooring
- Ceramic Tile
Garage Spaces
- 2.00
Heating
- Central
Insurance Expense
- 0.00
Interior Features
- Cathedral Ceiling(s)
- Ceiling Fans(s)
- High Ceilings
- Kitchen/Family Room Combo
- Living Room/Dining Room Combo
- Open Floorplan
- Smart Home
- Solid Surface Counters
- Solid Wood Cabinets
- Thermostat
- Walk-In Closet(s)
- Window Treatments
Legal Description
- WATERSET PHASES 5A-2B AND 5B-1 LOT 24 BLOCK 93
Levels
- One
Living Area
- 2502.00
Lot Features
- Cleared
- Landscaped
- Level
- Near Marina
- Oversized Lot
- Sidewalk
- Paved
Area Major
- 33572 - Apollo Beach / Ruskin
Net Operating Income
- 0.00
Occupant Type
- Owner
Open Parking Spaces
- 0.00
Other Expense
- 0.00
Parcel Number
- U-26-31-19-C1V-000093-00024.0
Parking Features
- Garage Door Opener
- Oversized
Pets Allowed
- Yes
Property Condition
- Completed
Property Type
- Residential
Roof
- Shingle
Sewer
- Public Sewer
Style
- Coastal
Tax Year
- 2024
Township
- 31
Utilities
- Cable Connected
- Electricity Connected
- Fiber Optics
- Natural Gas Connected
- Sewer Connected
- Sprinkler Recycled
- Underground Utilities
- Water Connected
View
- Water
Virtual Tour Url
- https://www.propertypanorama.com/instaview/stellar/TB8395755
Water Source
- Public
Year Built
- 2021
Zoning Code
- PD
Listing Data ©2025 Greater Tampa Association of REALTORS®
Listings provided courtesy of The Hernando County Association of Realtors MLS.
The information provided by this website is for the personal, non-commercial use of consumers and may not be used for any purpose other than to identify prospective properties consumers may be interested in purchasing.Display of MLS data is usually deemed reliable but is NOT guaranteed accurate.
Datafeed Last updated on July 4, 2025 @ 12:00 am
©2006-2025 brokerIDXsites.com - https://brokerIDXsites.com
