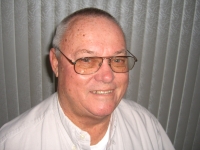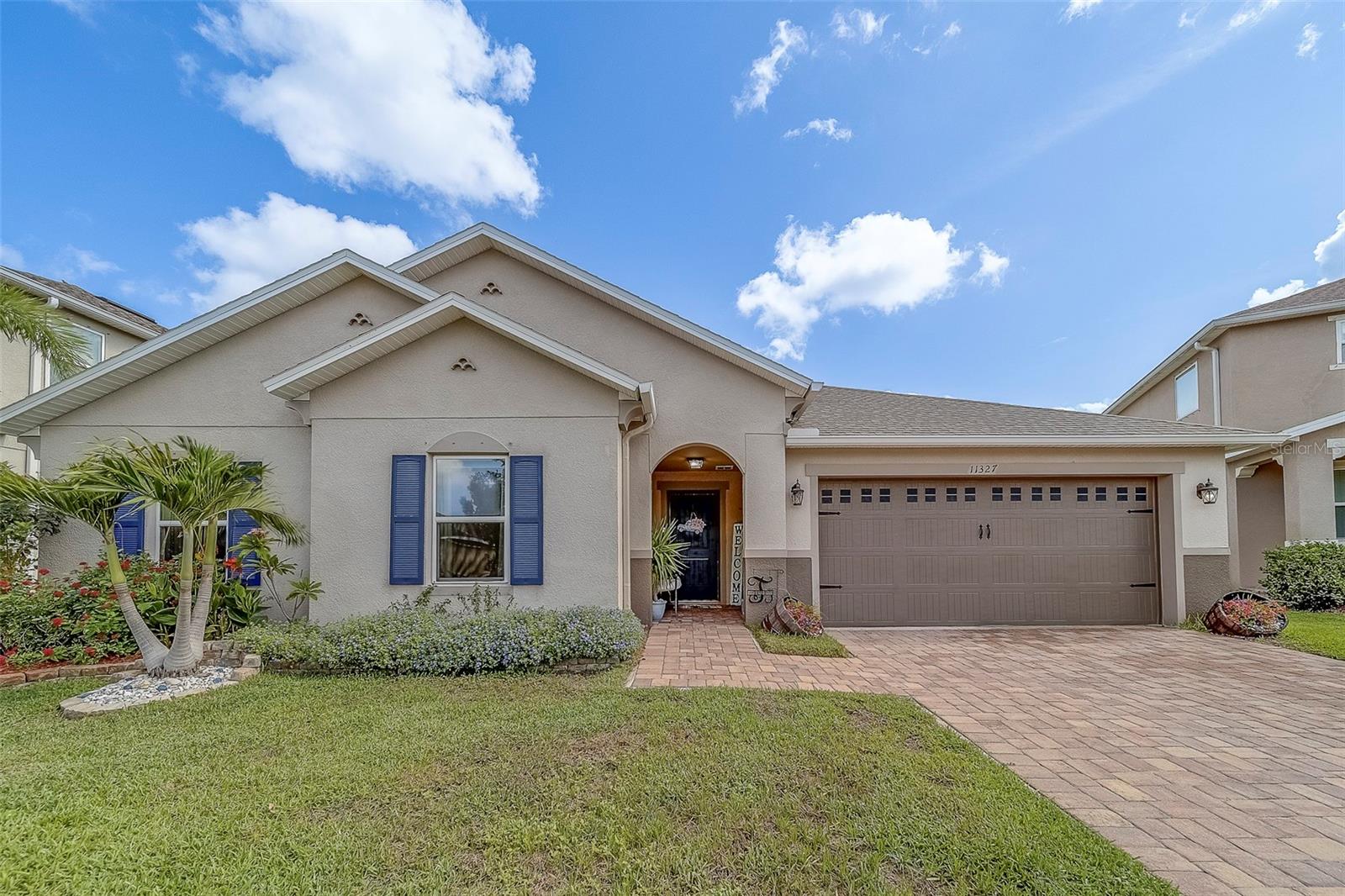
- Jim Tacy Sr, REALTOR ®
- Tropic Shores Realty
- Hernando, Hillsborough, Pasco, Pinellas County Homes for Sale
- 352.556.4875
- 352.556.4875
- jtacy2003@gmail.com
Share this property:
Contact Jim Tacy Sr
Schedule A Showing
Request more information
- Home
- Property Search
- Search results
- 11327 Brighton Knoll Loop, RIVERVIEW, FL 33579
Property Photos

















































- MLS#: TB8396158 ( Residential )
- Street Address: 11327 Brighton Knoll Loop
- Viewed: 2
- Price: $490,000
- Price sqft: $152
- Waterfront: No
- Year Built: 2018
- Bldg sqft: 3231
- Bedrooms: 4
- Total Baths: 3
- Full Baths: 2
- 1/2 Baths: 1
- Days On Market: 18
- Additional Information
- Geolocation: 27.7814 / -82.3061
- County: HILLSBOROUGH
- City: RIVERVIEW
- Zipcode: 33579
- Subdivision: South Fork Tr L Ph 1
- Provided by: CHARLES RUTENBERG REALTY INC

- DMCA Notice
-
DescriptionWELCOME HOME to South Fork Living! Pull up to the beautiful curb appeal maintained by the fully functional irrigation system. Step inside and instantly feel at home as youre greeted by charming farmhouse style dcor and thoughtful attention to detail throughout. This meticulously maintained 4 bedroom, 2 1/2 bath home features an open floor plan with NEW BEAUTIFUL luxury vinyl floors, a HOME THEATER, oversized bedrooms, and a seamless connection between indoor and outdoor living. Whether you're gathering around the kitchen table or enjoying the resort style backyard complete with a built in fire pit, new pavers and storage shed, this home offers the ideal setting for making lasting memories. The spacious layout and inviting design makes it perfect for both quiet family evenings and lively weekend entertaining. Located in the highly sought after South Fork community which includes a community pool, playground and dog park, this is a rare opportunity to own a home that blends comfort, style, and location. Don't miss out, Schedule your private tour today! PS there may be discounts on insurance available for roof and home has hurricane shutters.
Property Location and Similar Properties
All
Similar
Features
Appliances
- Cooktop
- Dishwasher
- Disposal
- Dryer
- Microwave
- Refrigerator
- Washer
Association Amenities
- Park
- Playground
- Pool
Home Owners Association Fee
- 70.50
Home Owners Association Fee Includes
- Pool
- Maintenance Grounds
- Maintenance
- Recreational Facilities
Association Name
- South Fork Hillsborough/FirstService Residential
Association Phone
- 866-378-1099 Vin
Carport Spaces
- 0.00
Close Date
- 0000-00-00
Cooling
- Central Air
Country
- US
Covered Spaces
- 0.00
Exterior Features
- Lighting
- Private Mailbox
- Rain Gutters
- Sidewalk
- Sliding Doors
- Storage
Fencing
- Vinyl
Flooring
- Carpet
- Ceramic Tile
- Luxury Vinyl
- Vinyl
Garage Spaces
- 2.00
Heating
- Central
Insurance Expense
- 0.00
Interior Features
- Ceiling Fans(s)
- Living Room/Dining Room Combo
- Open Floorplan
- Primary Bedroom Main Floor
- Stone Counters
- Thermostat
- Walk-In Closet(s)
Legal Description
- SOUTH FORK TRACT L PHASE 1 LOT 6 BLOCK 2
Levels
- One
Living Area
- 2739.00
Area Major
- 33579 - Riverview
Net Operating Income
- 0.00
Occupant Type
- Owner
Open Parking Spaces
- 0.00
Other Expense
- 0.00
Parcel Number
- U-16-31-20-9VY-000002-00006.0
Pets Allowed
- Yes
Property Type
- Residential
Roof
- Shingle
Sewer
- Public Sewer
Tax Year
- 2024
Township
- 31
Utilities
- Public
Virtual Tour Url
- https://www.propertypanorama.com/instaview/stellar/TB8396158
Water Source
- Public
Year Built
- 2018
Zoning Code
- PD
Listing Data ©2025 Greater Tampa Association of REALTORS®
Listings provided courtesy of The Hernando County Association of Realtors MLS.
The information provided by this website is for the personal, non-commercial use of consumers and may not be used for any purpose other than to identify prospective properties consumers may be interested in purchasing.Display of MLS data is usually deemed reliable but is NOT guaranteed accurate.
Datafeed Last updated on July 1, 2025 @ 12:00 am
©2006-2025 brokerIDXsites.com - https://brokerIDXsites.com
