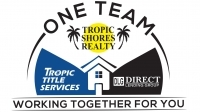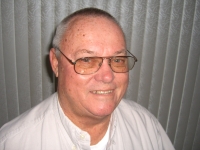
- Jim Tacy Sr, REALTOR ®
- Tropic Shores Realty
- Hernando, Hillsborough, Pasco, Pinellas County Homes for Sale
- 352.556.4875
- 352.556.4875
- jtacy2003@gmail.com
Share this property:
Contact Jim Tacy Sr
Schedule A Showing
Request more information
- Home
- Property Search
- Search results
- 301 1st Street S 1601, ST PETERSBURG, FL 33701
Property Photos


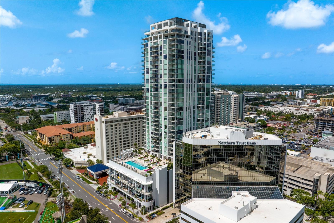
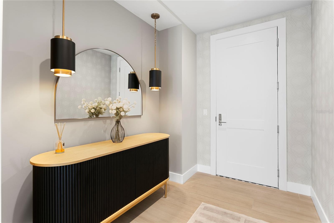
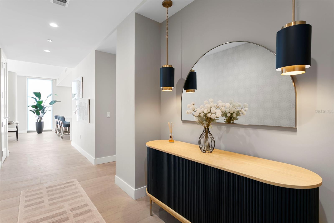
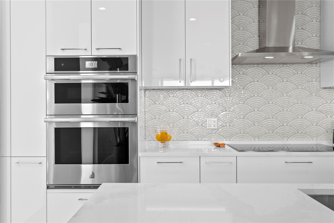
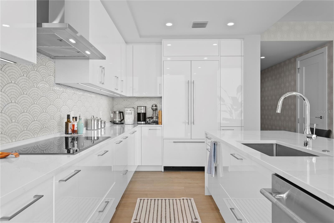
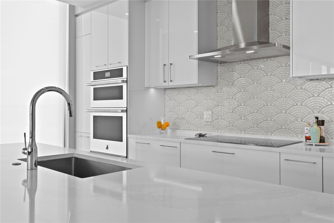
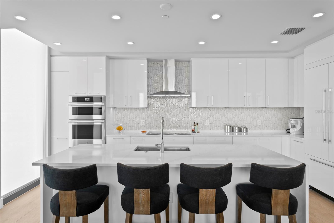
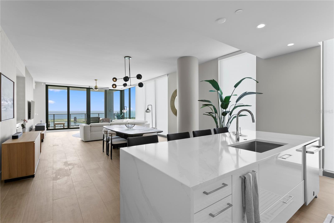
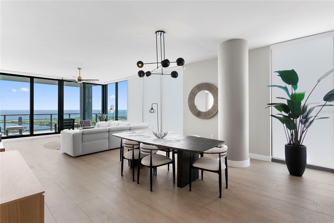
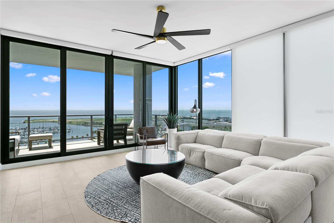
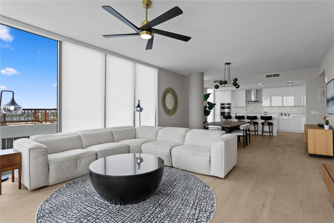
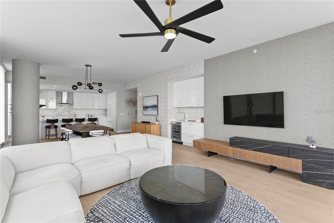
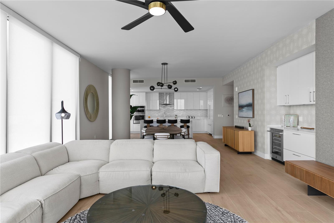
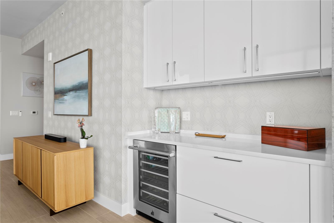
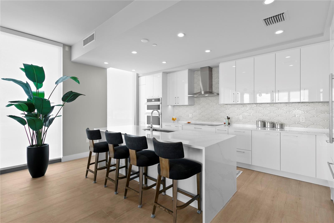
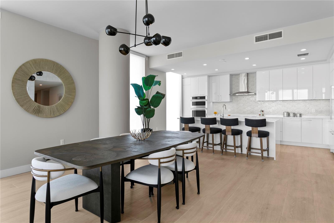
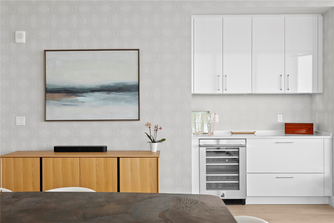
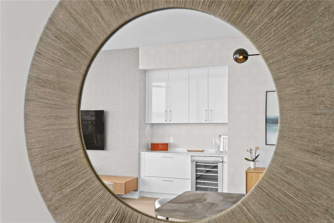
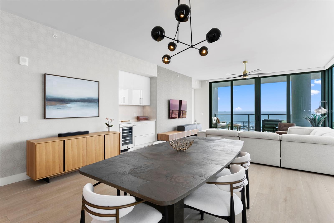
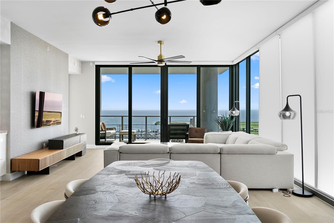
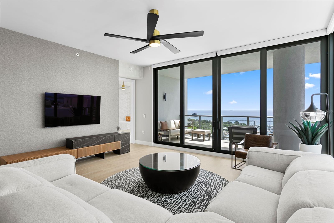
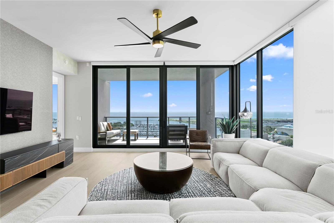
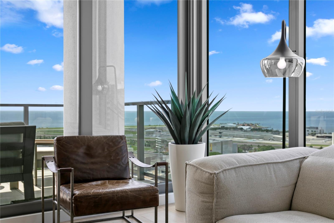
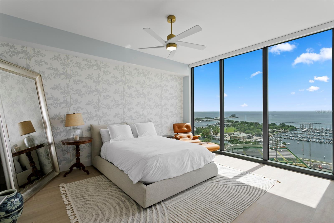
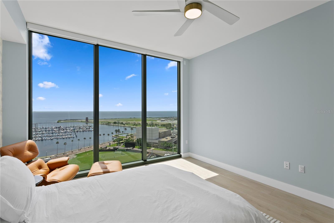
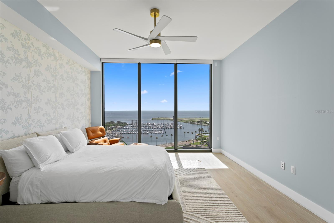
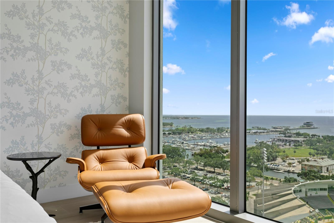
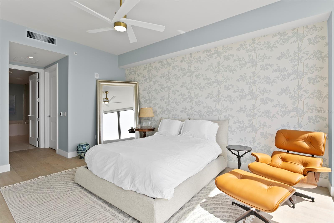
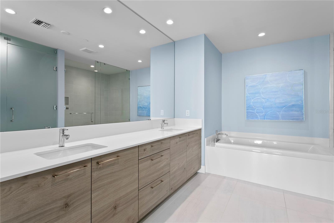
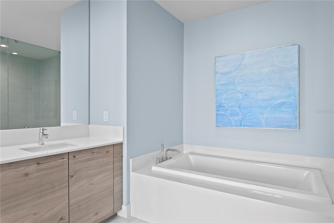
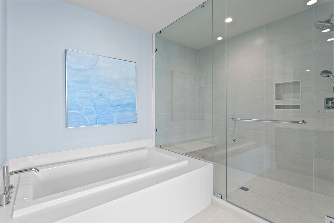
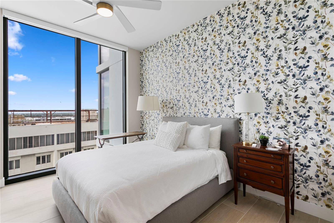
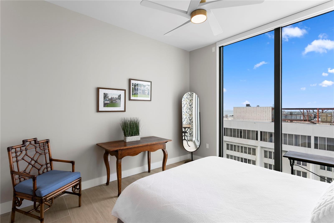
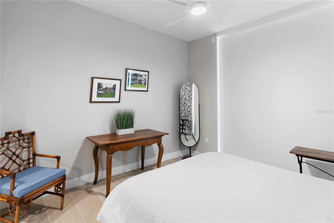
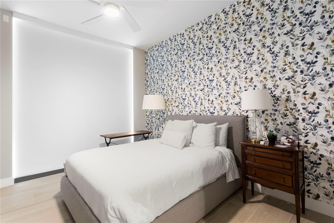
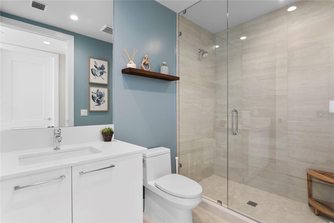
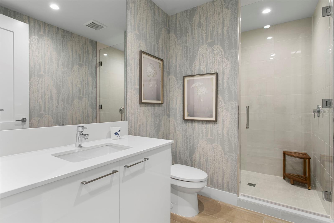
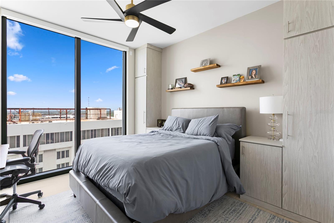
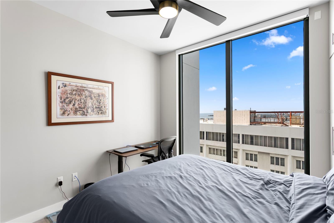
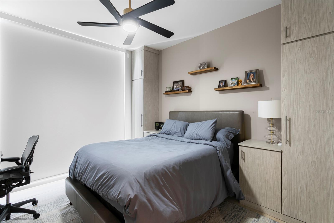
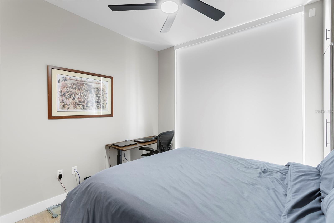
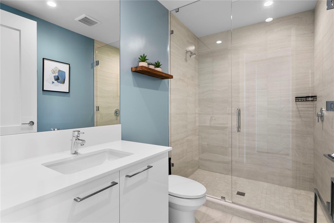
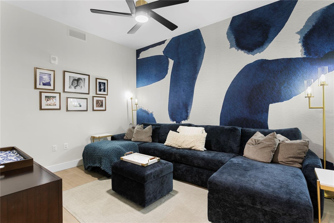
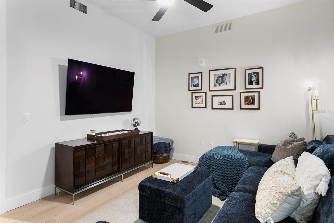
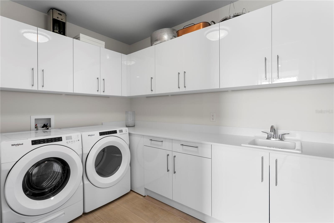
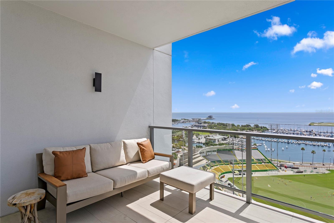
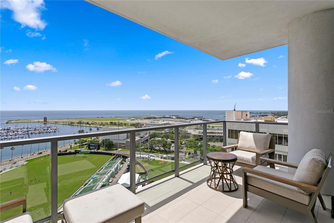
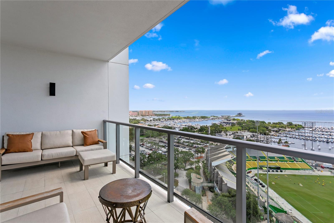
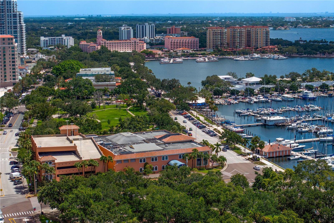
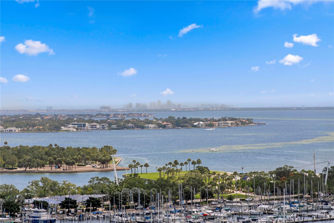
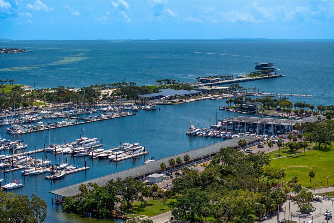
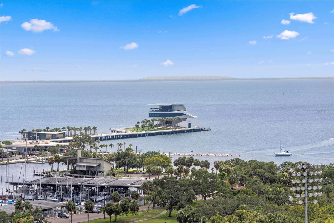
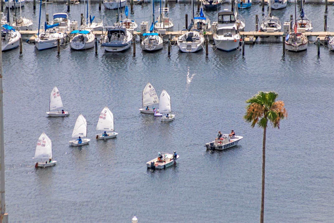
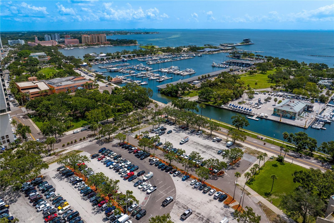
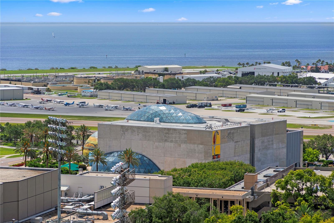
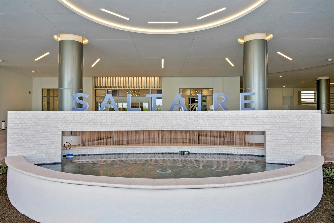
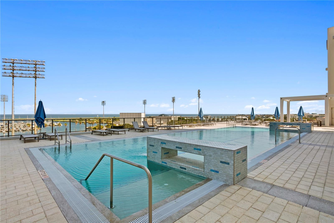
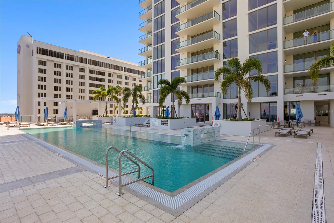
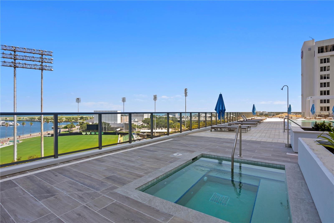
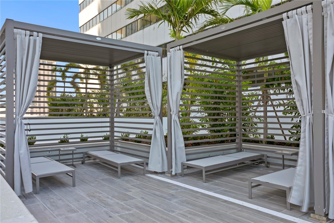
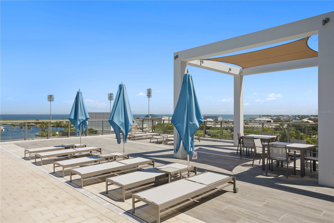
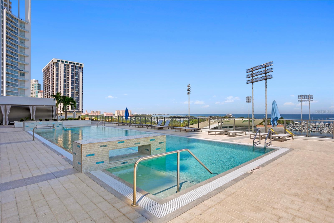
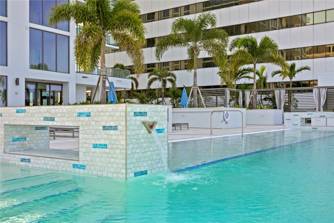
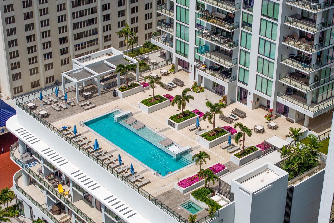
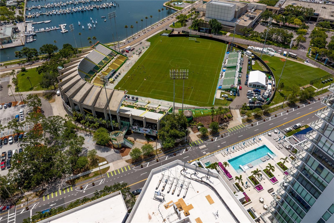
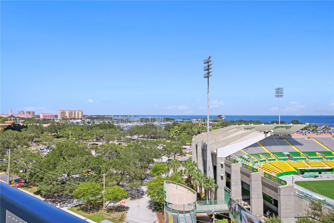
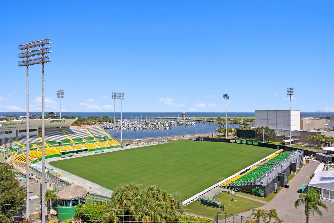
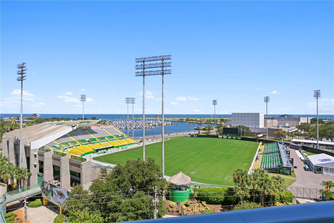
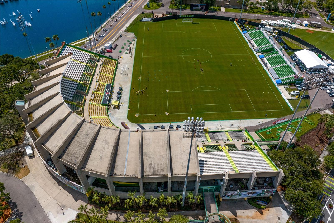
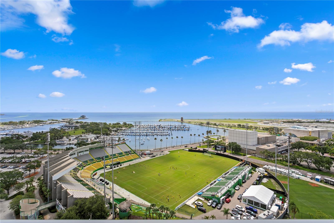
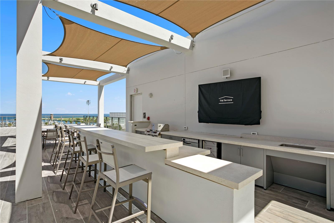
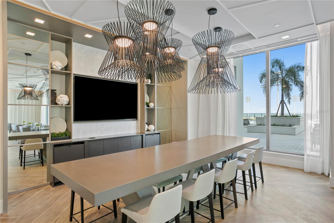
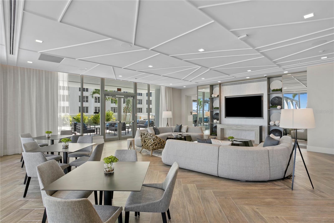
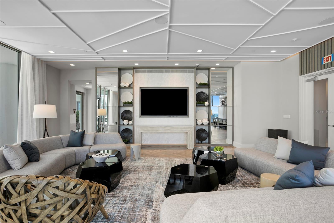
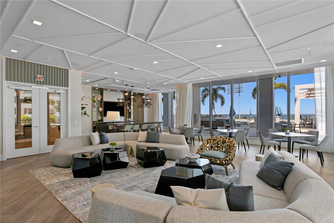
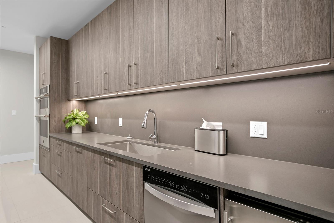
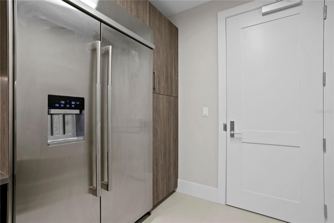
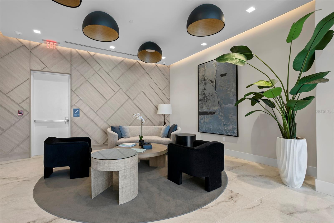
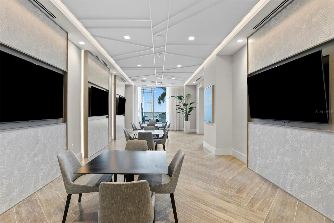
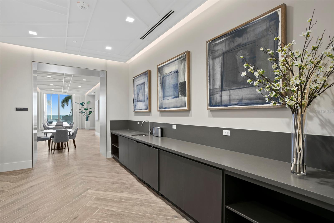
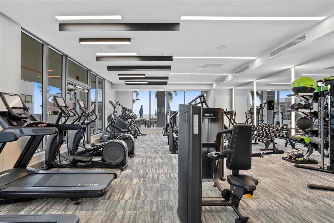
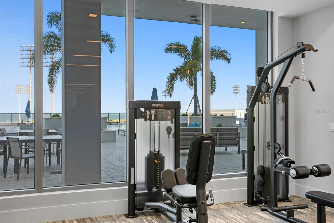
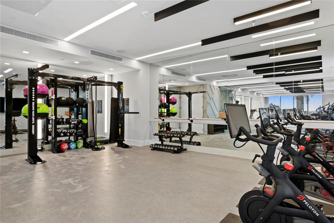
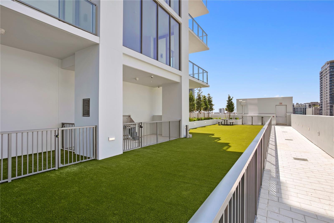
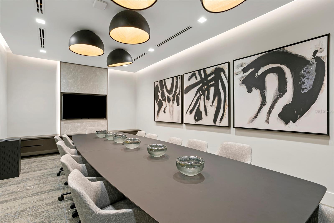
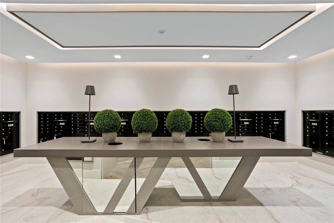
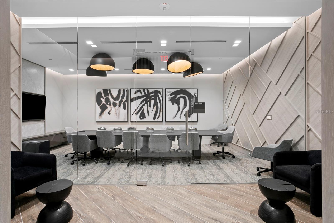
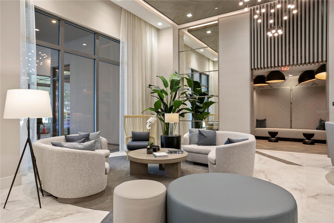
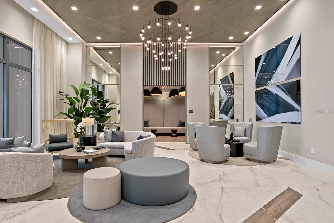
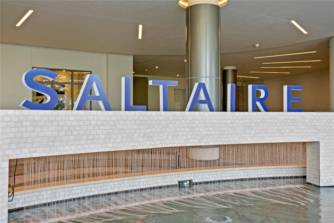
- MLS#: TB8396888 ( Residential )
- Street Address: 301 1st Street S 1601
- Viewed: 160
- Price: $2,375,000
- Price sqft: $818
- Waterfront: No
- Year Built: 2023
- Bldg sqft: 2904
- Bedrooms: 3
- Total Baths: 4
- Full Baths: 4
- Garage / Parking Spaces: 2
- Days On Market: 136
- Additional Information
- Geolocation: 27.7684 / -82.6348
- County: PINELLAS
- City: ST PETERSBURG
- Zipcode: 33701
- Subdivision: Saltaire St Petersburg
- Building: Saltaire St Petersburg
- Provided by: COMPASS FLORIDA LLC
- Contact: Rhea Shoop
- 305-851-2820

- DMCA Notice
-
DescriptionLive Above It All at SALTAIRE Downtown St. Pete's New Standard of Luxury Welcome to SALTAIRE, the epitome of elevated urban living in the heart of Downtown St. Petersburg. Perched on the 16th floor, this expansive 2,712 sq ft residence is the largest non penthouse floor plan availableoffering unmatched space, style, and sweeping panoramic views of Tampa Bay, Albert Whitted Airport, and the Tampa Bay Rowdies soccer field. With a remarkable Walk Score of 9.5, youre steps away from acclaimed restaurants, the Mahaffey Theater, world class museums, and vibrant waterfront parks. Inside, this 3 bedroom, 4 bath home (each bedroom with its own en suite plus a guest bath) is designed with both luxury and functionality in mind. A spacious den offers the flexibility to create a fourth bedroom or sophisticated home office. The custom interior features sleek modern upgraded tile flooring in main areas, porcelain in the spa like primary bathroom, and floor to ceiling walls for a clean, modern aesthetic. A chef inspired kitchen and dry bar area include high gloss Nolte European cabinetry, premium countertops, an induction cooktop, and under counter wine coolerideal for both entertaining and everyday indulgence. SALTAIRE offers premier resort style amenities: 24 hour concierge, a cutting edge fitness center with Peloton bikes, a resort style pool and spa with cabanas, BBQ grills, and a stunning residents lounge and clubroom with outdoor dining. Dont miss this rare opportunity to own a one of a kind residence in one of Downtown St. Petes most prestigious addresses. Schedule your private tour today and experience SALTAIRE livingluxury, redefined.
Property Location and Similar Properties
All
Similar
Features
Appliances
- Built-In Oven
- Cooktop
- Dishwasher
- Disposal
- Dryer
- Microwave
- Range Hood
- Refrigerator
- Washer
Association Amenities
- Cable TV
- Clubhouse
- Elevator(s)
- Fitness Center
- Pool
- Spa/Hot Tub
- Storage
Home Owners Association Fee
- 0.00
Home Owners Association Fee Includes
- Guard - 24 Hour
- Common Area Taxes
- Pool
- Escrow Reserves Fund
- Fidelity Bond
- Gas
- Insurance
- Maintenance Structure
- Maintenance Grounds
- Management
- Pest Control
- Recreational Facilities
- Security
- Sewer
- Trash
- Water
Association Name
- FIRST SERVICE RESIDENTIAL
Association Phone
- Lauren Reilly
Builder Model
- Azure South
Builder Name
- KAST
Carport Spaces
- 0.00
Close Date
- 0000-00-00
Cooling
- Central Air
Country
- US
Covered Spaces
- 0.00
Exterior Features
- Balcony
- Lighting
- Sidewalk
- Sliding Doors
Flooring
- Ceramic Tile
- Tile
Furnished
- Unfurnished
Garage Spaces
- 2.00
Heating
- Central
- Electric
Insurance Expense
- 0.00
Interior Features
- High Ceilings
- Living Room/Dining Room Combo
- Open Floorplan
- Split Bedroom
- Stone Counters
- Thermostat
- Walk-In Closet(s)
Legal Description
- SALTAIRE CONDO UNIT 1601 TOGETHER WITH THE USE OF ADJACENT STORAGE CLOSET & PARKING SPACES R6-68 & R6-69
Levels
- One
Living Area
- 2712.00
Lot Features
- City Limits
- Near Marina
- Near Public Transit
- Sidewalk
- Paved
Area Major
- 33701 - St Pete
Net Operating Income
- 0.00
New Construction Yes / No
- Yes
Occupant Type
- Owner
Open Parking Spaces
- 0.00
Other Expense
- 0.00
Parcel Number
- 19-31-17-78603-000-1601
Parking Features
- Assigned
- Circular Driveway
- Covered
- Electric Vehicle Charging Station(s)
- Garage Door Opener
- Guest
- Basement
- Valet
Pets Allowed
- Breed Restrictions
- Number Limit
- Yes
Possession
- Close Of Escrow
Property Condition
- Completed
Property Type
- Residential
Roof
- Membrane
- Other
Sewer
- Public Sewer
Style
- Contemporary
Tax Year
- 2024
Township
- 31
Unit Number
- 1601
Utilities
- BB/HS Internet Available
- Cable Available
- Cable Connected
- Public
View
- City
- Park/Greenbelt
- Trees/Woods
- Water
Views
- 160
Water Source
- Public
Year Built
- 2023
Zoning Code
- DC-1
Listing Data ©2025 Greater Tampa Association of REALTORS®
Listings provided courtesy of The Hernando County Association of Realtors MLS.
The information provided by this website is for the personal, non-commercial use of consumers and may not be used for any purpose other than to identify prospective properties consumers may be interested in purchasing.Display of MLS data is usually deemed reliable but is NOT guaranteed accurate.
Datafeed Last updated on October 28, 2025 @ 12:00 am
©2006-2025 brokerIDXsites.com - https://brokerIDXsites.com
