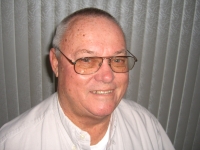
- Jim Tacy Sr, REALTOR ®
- Tropic Shores Realty
- Hernando, Hillsborough, Pasco, Pinellas County Homes for Sale
- 352.556.4875
- 352.556.4875
- jtacy2003@gmail.com
Share this property:
Contact Jim Tacy Sr
Schedule A Showing
Request more information
- Home
- Property Search
- Search results
- 315 Blackrock Lane, APOLLO BEACH, FL 33572
Property Photos
























































- MLS#: TB8398899 ( Residential )
- Street Address: 315 Blackrock Lane
- Viewed: 2
- Price: $499,990
- Price sqft: $168
- Waterfront: Yes
- Wateraccess: Yes
- Waterfront Type: Pond
- Year Built: 2021
- Bldg sqft: 2978
- Bedrooms: 4
- Total Baths: 3
- Full Baths: 3
- Garage / Parking Spaces: 2
- Days On Market: 8
- Additional Information
- Geolocation: 27.749 / -82.4211
- County: HILLSBOROUGH
- City: APOLLO BEACH
- Zipcode: 33572
- Subdivision: Mirabay Prcl 8
- Elementary School: Apollo Beach
- Middle School: Eisenhower
- High School: Lennard
- Provided by: FRANK ALBERT REALTY

- DMCA Notice
-
DescriptionWhy wait for new construction when you can move right into this beautifully upgraded, nearly new home in the highly sought after gated coastal community of MiraBay in Apollo Beach? Perfectly positioned on a premium pond view lot with no rear neighbors, this turn key residence blends elegant coastal charm with modern comfort and thoughtful design throughout. From the moment you step inside, youre greeted by a grand foyer with soaring ceilings that sets the tone for the spacious open concept layout. Just off the entry, guests will appreciate the convenience of a first floor en suite bedroom and full bathroomideal for visitors or multigenerational living. Follow the wide hallway into the heart of the home where a gourmet kitchen, dining area, and living room seamlessly merge to create an ideal entertaining space. The kitchen is a true showstopper, featuring an oversized farmhouse sink, five burner gas range, stainless steel appliances, abundant cabinetry, and a large center island perfect for gatherings. Custom designer touches like a shiplap feature wall in the living area and upgraded lighting fixtures throughout the home elevate the overall aesthetic with warmth and personality. Flooded with natural light from dual sliding glass doors and numerous windows, the open floor plan flows effortlessly to the extended covered lanai, offering plenty of room for outdoor seating and relaxation with peaceful sunset views over the pond. Upstairs, retreat to your luxurious primary suite featuring tray ceilings, a board and batten accent wall, and a spa like bathroom with dual vanities, a large walk in shower, soaking tub, and generous walk in closet. An upstairs loft provides the perfect bonus spacecomplete with yet another upgraded feature wall adding charm and character. Two additional upstairs bedrooms share a spacious full bath with dual sinks, and a second floor laundry room adds convenience to daily living. A two car garage completes the homes functional layout. This home is ideally located within walking distance to the clubhouse, parks, and resort style amenities MiraBay is known for. This one of a kind, golf cart friendly community offers something for everyone: multiple parks, a resort style pool and lap pool, fitness center, clubhouse, caf with happy hours and live events, monthly MiraBay markets, clubs, and water activities including kayaking and paddleboarding. MiraBay is a true hidden gem just south of downtown Tampa and offers easy access to Sarasota, St. Pete, dining, shopping, and major airports. Dont miss your opportunity to own this stunning home and enjoy the unmatched lifestyle that only MiraBay can offer. Schedule your private showing today!
Property Location and Similar Properties
All
Similar
Features
Waterfront Description
- Pond
Appliances
- Built-In Oven
- Cooktop
- Dishwasher
- Dryer
- Microwave
- Range Hood
- Refrigerator
- Tankless Water Heater
- Washer
Association Amenities
- Basketball Court
- Clubhouse
- Fitness Center
- Park
- Pickleball Court(s)
- Playground
- Pool
- Sauna
- Tennis Court(s)
Home Owners Association Fee
- 172.00
Home Owners Association Fee Includes
- Maintenance Grounds
Association Name
- Lesly Candelier
Association Phone
- 8663781099
Carport Spaces
- 0.00
Close Date
- 0000-00-00
Cooling
- Central Air
Country
- US
Covered Spaces
- 0.00
Exterior Features
- Sliding Doors
Flooring
- Carpet
- Luxury Vinyl
- Tile
Furnished
- Unfurnished
Garage Spaces
- 2.00
Heating
- Central
High School
- Lennard-HB
Insurance Expense
- 0.00
Interior Features
- Built-in Features
- Ceiling Fans(s)
- Living Room/Dining Room Combo
- Open Floorplan
- PrimaryBedroom Upstairs
- Tray Ceiling(s)
- Walk-In Closet(s)
Legal Description
- MIRABAY PARCEL 8 LOT 133
Levels
- Two
Living Area
- 2273.00
Middle School
- Eisenhower-HB
Area Major
- 33572 - Apollo Beach / Ruskin
Net Operating Income
- 0.00
Occupant Type
- Owner
Open Parking Spaces
- 0.00
Other Expense
- 0.00
Parcel Number
- U-32-31-19-C0L-000000-00133.0
Pets Allowed
- Yes
Property Type
- Residential
Roof
- Shingle
School Elementary
- Apollo Beach-HB
Sewer
- Public Sewer
Tax Year
- 2024
Township
- 31
Utilities
- Electricity Connected
- Natural Gas Connected
- Sewer Connected
- Water Connected
Virtual Tour Url
- https://reel-tampa-media.aryeo.com/videos/0197883b-a0ff-73ab-a152-278c10faee1e
Water Source
- Public
Year Built
- 2021
Zoning Code
- PD
Listing Data ©2025 Greater Tampa Association of REALTORS®
Listings provided courtesy of The Hernando County Association of Realtors MLS.
The information provided by this website is for the personal, non-commercial use of consumers and may not be used for any purpose other than to identify prospective properties consumers may be interested in purchasing.Display of MLS data is usually deemed reliable but is NOT guaranteed accurate.
Datafeed Last updated on June 29, 2025 @ 12:00 am
©2006-2025 brokerIDXsites.com - https://brokerIDXsites.com
