
- Jim Tacy Sr, REALTOR ®
- Tropic Shores Realty
- Hernando, Hillsborough, Pasco, Pinellas County Homes for Sale
- 352.556.4875
- 352.556.4875
- jtacy2003@gmail.com
Share this property:
Contact Jim Tacy Sr
Schedule A Showing
Request more information
- Home
- Property Search
- Search results
- 10399 Boyette Brook Street, RIVERVIEW, FL 33569
Property Photos
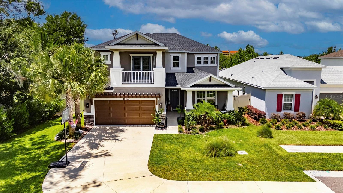

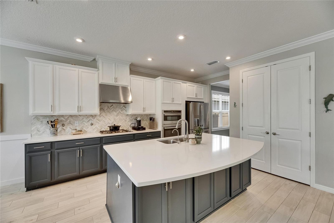
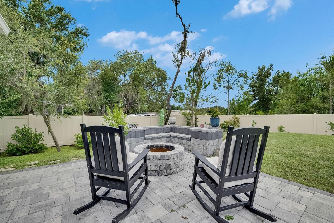
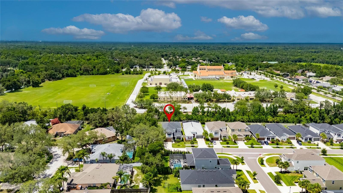
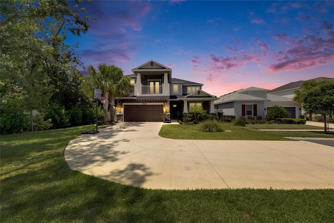
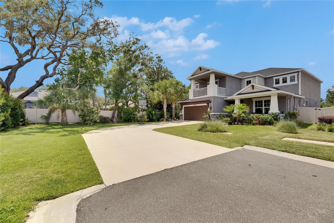
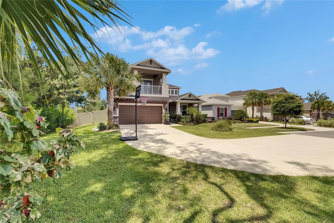
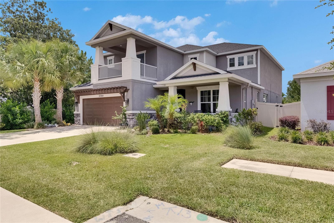
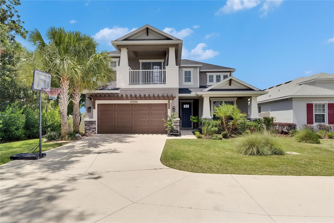
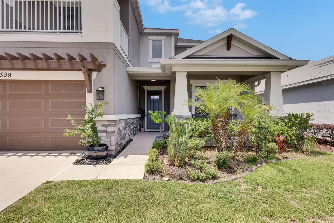
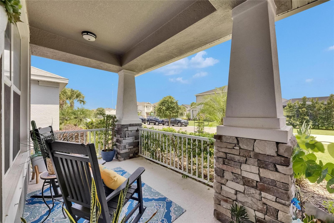
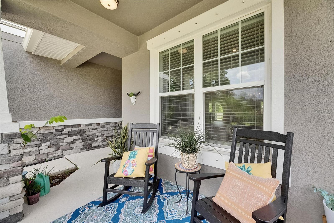
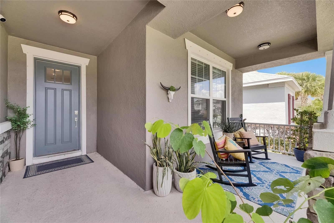
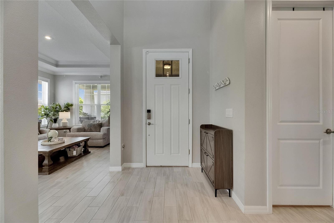
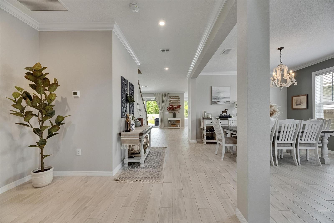
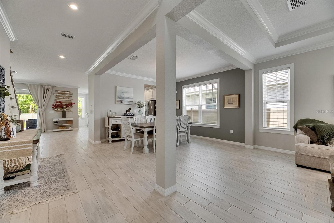
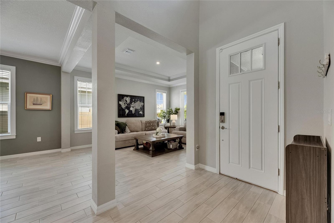
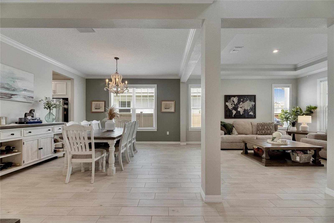
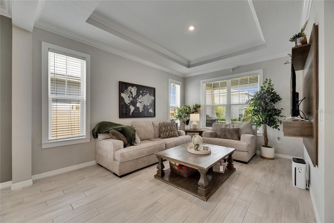
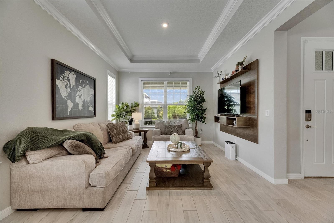
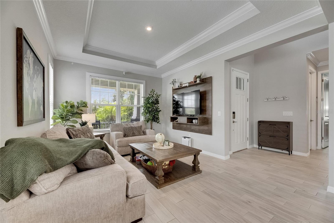
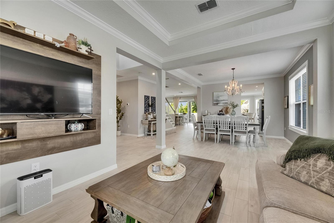
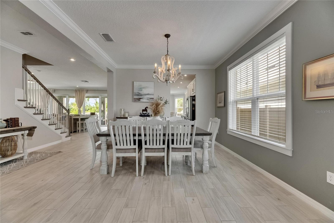
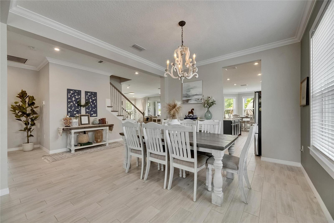
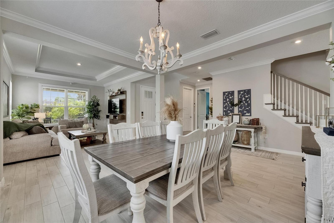
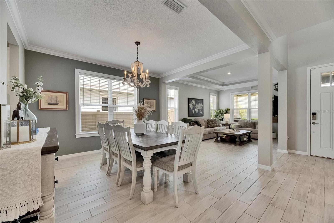
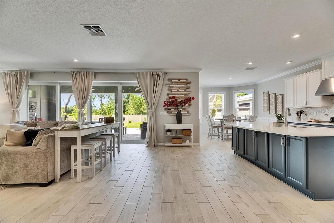
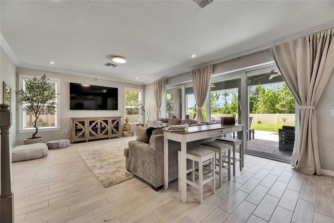
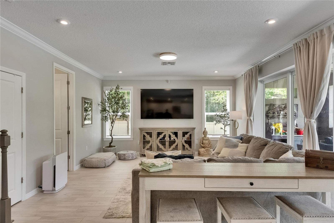
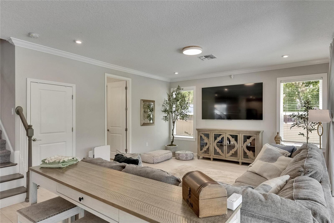
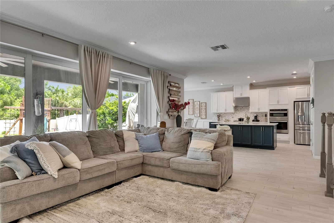
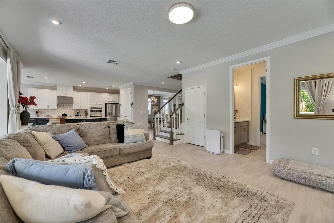
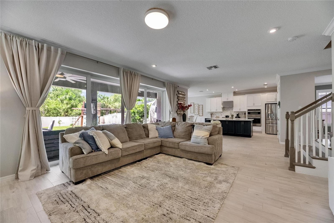
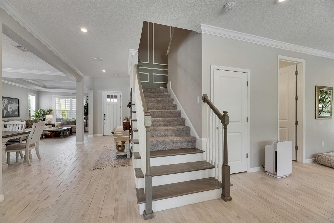
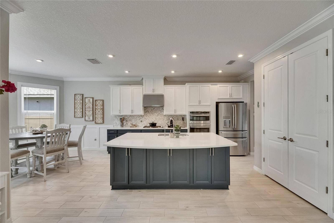
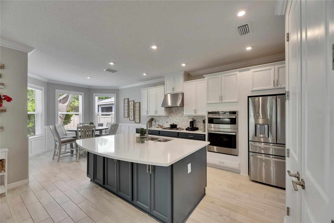
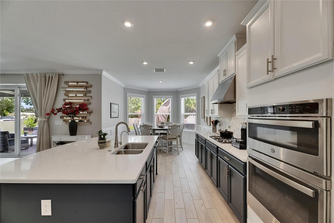
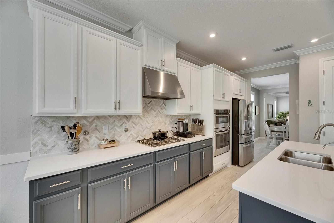
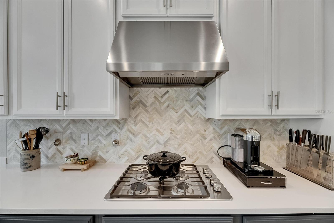
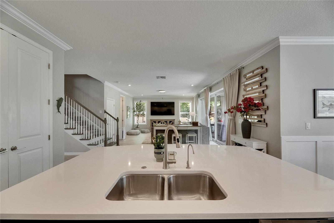
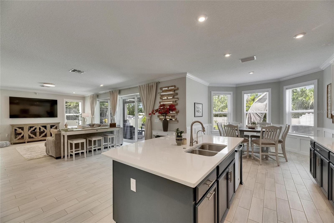
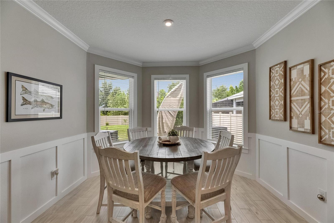
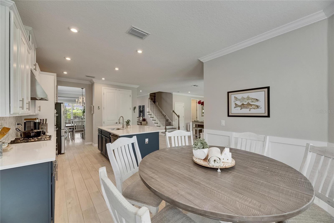
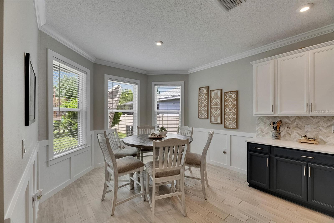
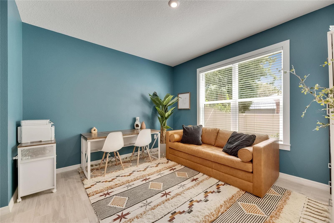
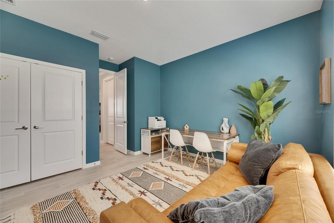
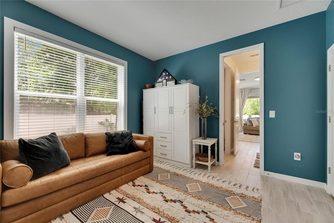
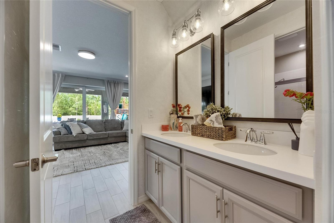
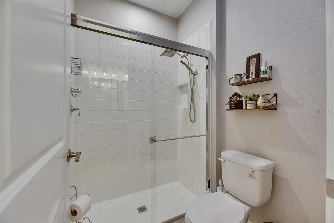
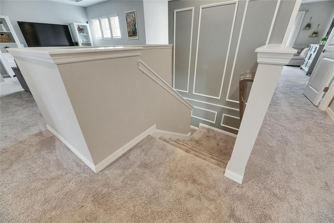
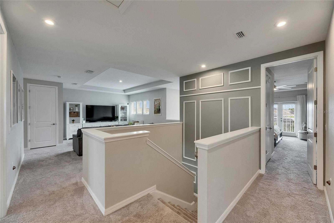
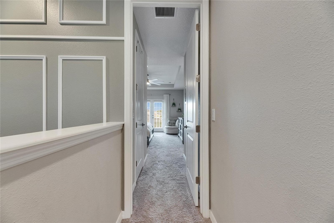
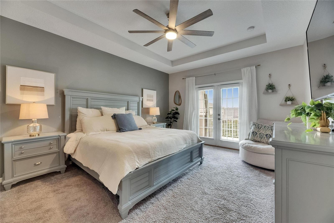
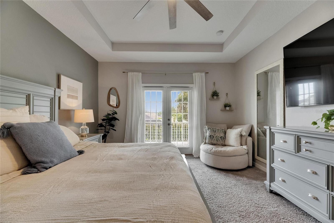
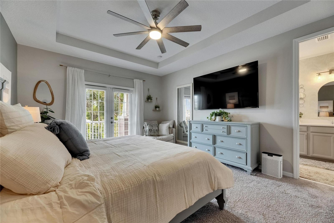
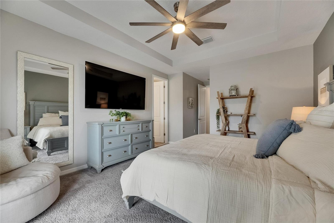
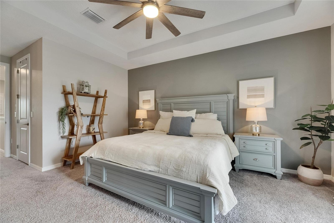
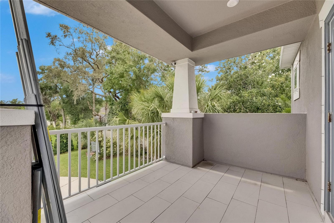
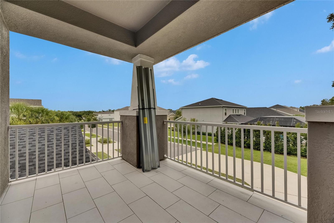
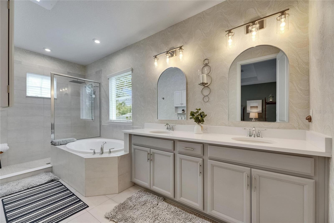
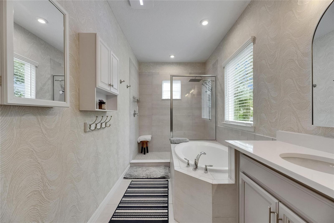
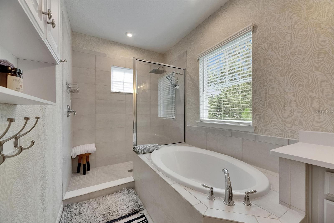
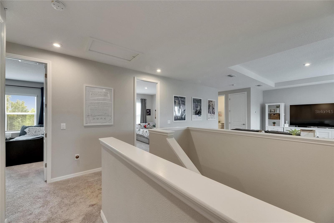
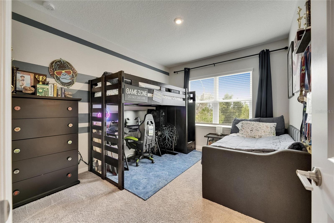
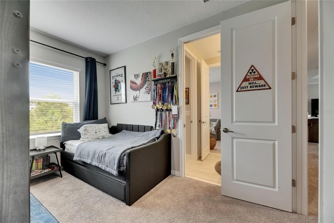
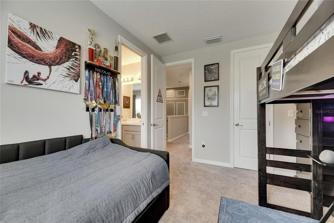
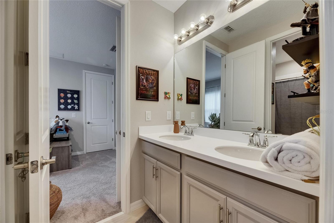
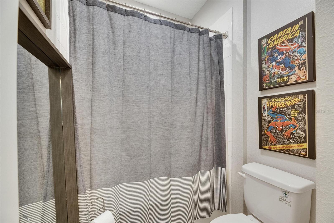
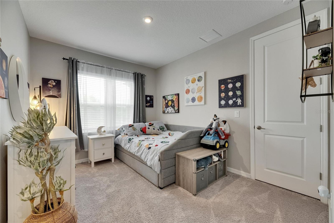
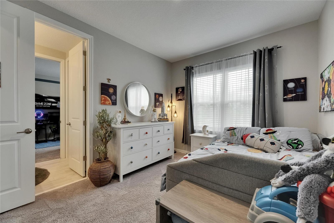
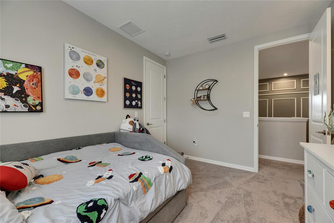
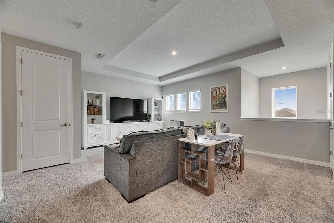
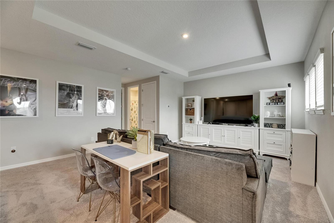
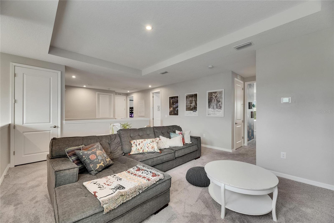
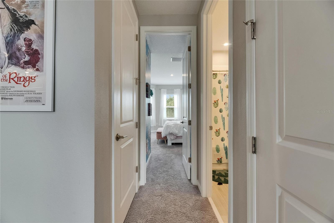
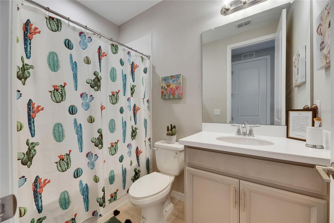
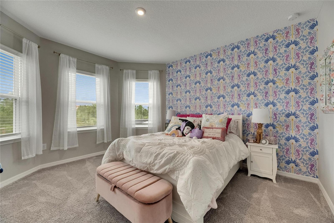
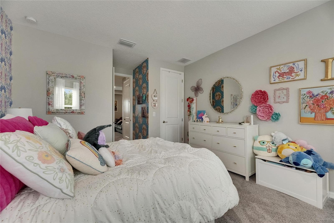
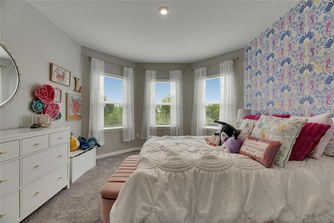
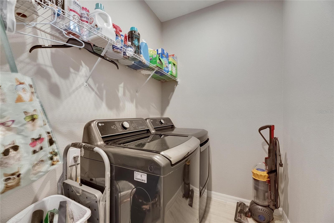
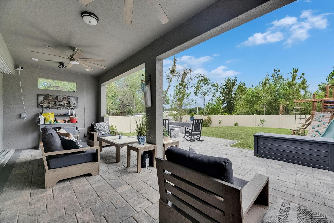
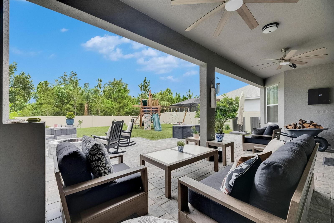
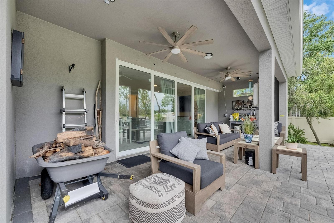
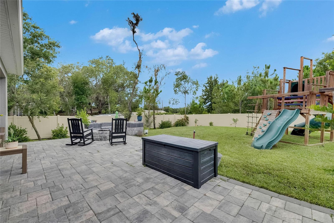
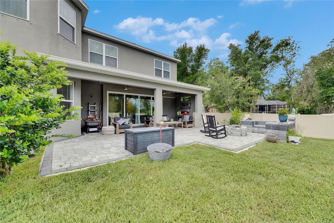
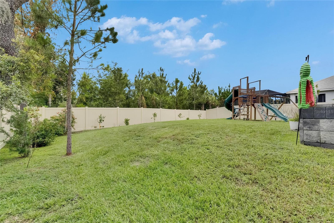
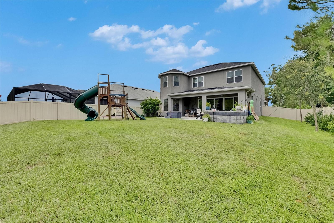
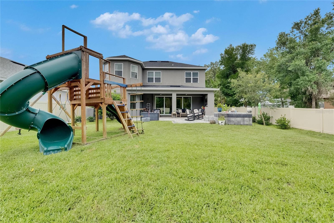
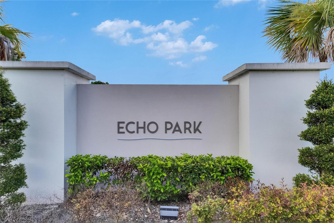
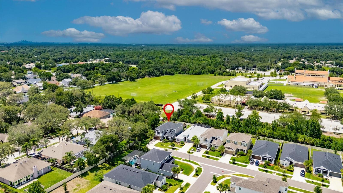
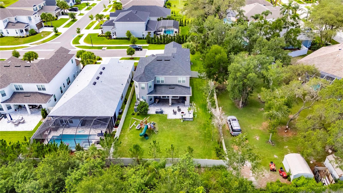
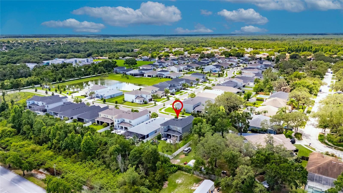
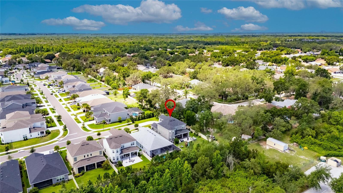
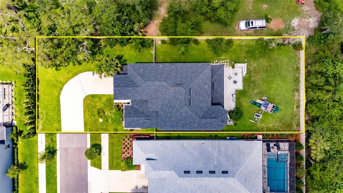
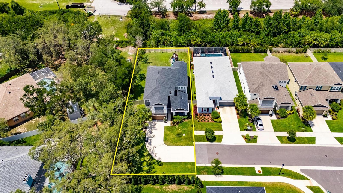
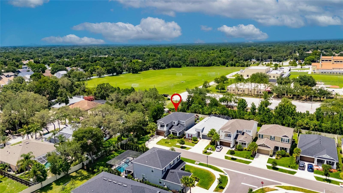
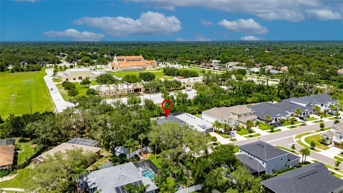
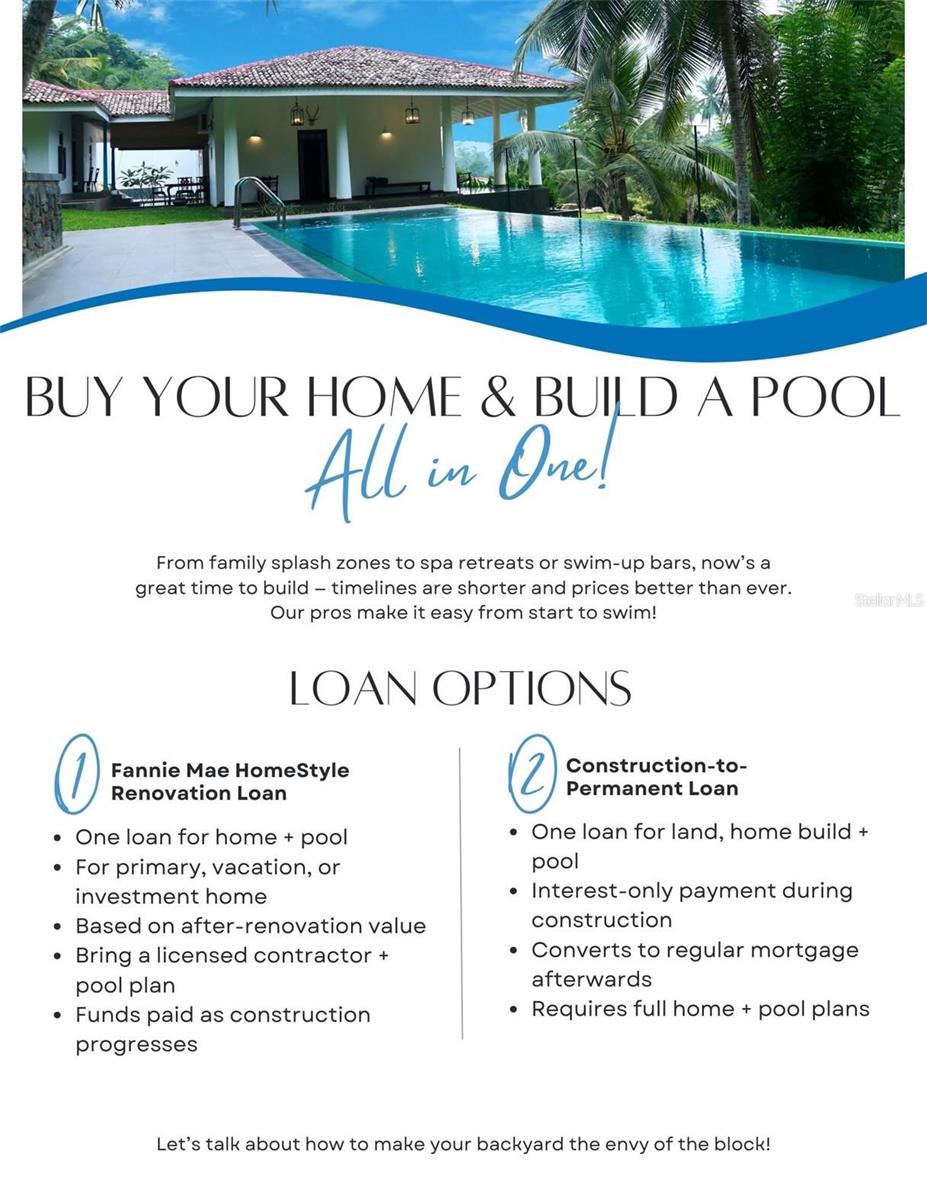
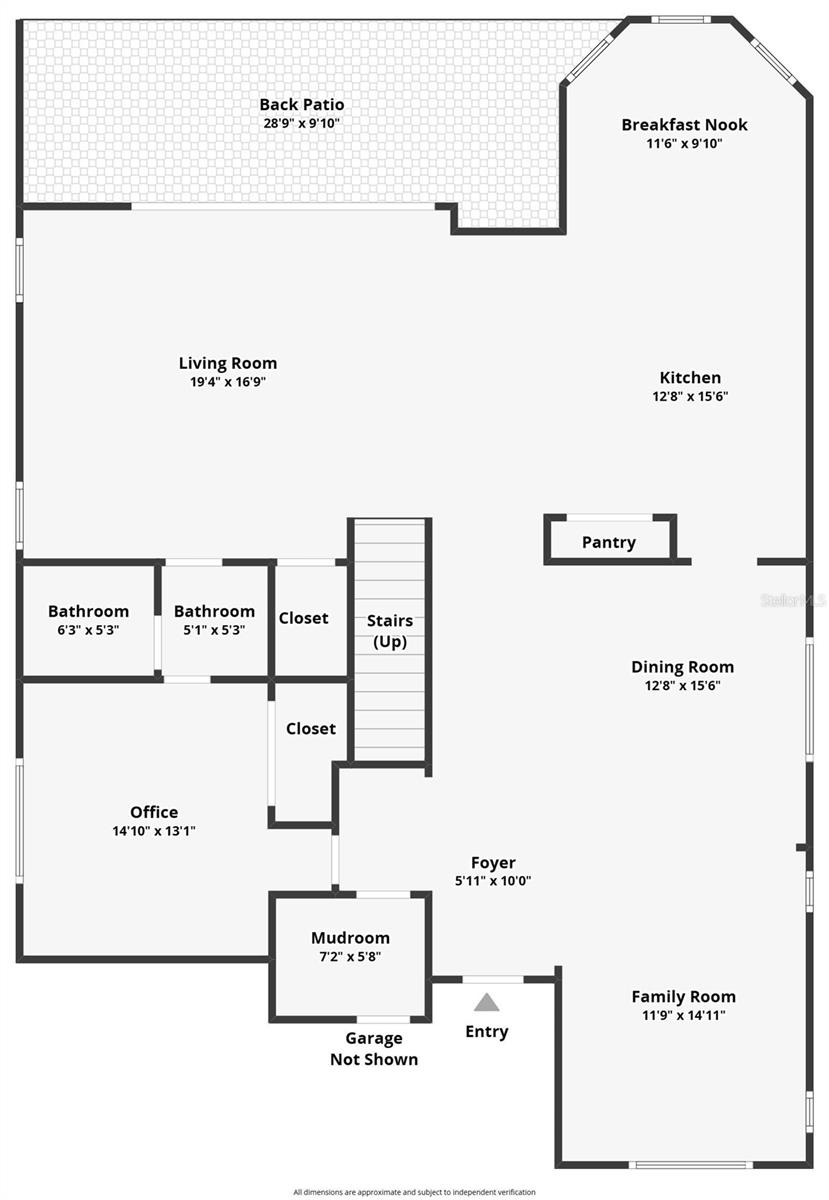
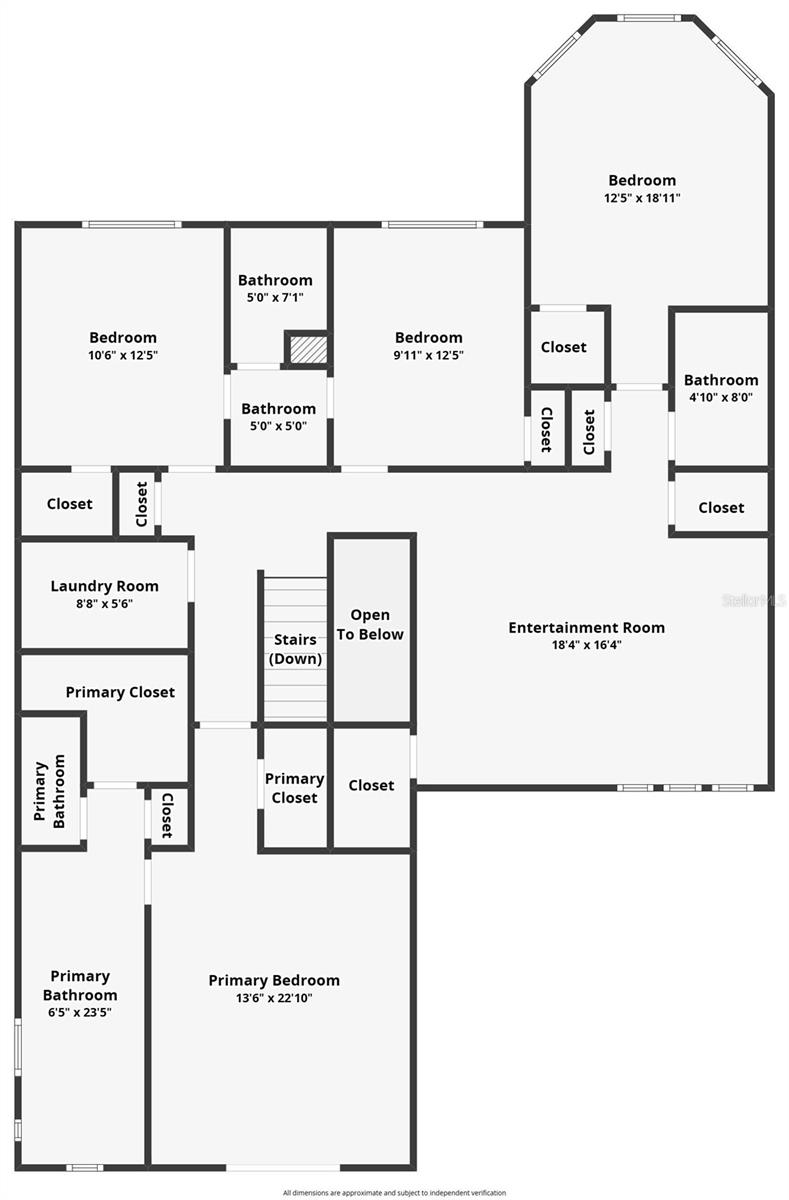
- MLS#: TB8399107 ( Residential )
- Street Address: 10399 Boyette Brook Street
- Viewed: 157
- Price: $700,000
- Price sqft: $154
- Waterfront: No
- Year Built: 2022
- Bldg sqft: 4535
- Bedrooms: 5
- Total Baths: 4
- Full Baths: 4
- Garage / Parking Spaces: 2
- Days On Market: 128
- Additional Information
- Geolocation: 27.8497 / -82.2838
- County: HILLSBOROUGH
- City: RIVERVIEW
- Zipcode: 33569
- Subdivision: Echo Park
- Provided by: ALIGN RIGHT REALTY SOUTH SHORE
- Contact: Shawna Calvert
- 813-645-4663

- DMCA Notice
-
Description10399 Boyette Brook Street | Echo Park, Riverview 5 Beds | 4 Baths | 3,506 Sq Ft | No CDD | Oversized Lot on a Cul de Sac Welcome to the home and double lot you've been waiting fornestled on a quiet cul de sac in the highly sought after Echo Park community, this 2022 Taylor Morrison built Barbados floorplan offers 5 bedrooms, 4 bathrooms, and over 3,500 square feet of flexible living space. Best of all, there are no CDD fees. Located in the heart of Riverviews popular Boyette area, this two story home sits on one of the largest lots in the neighborhood. Enjoy curb appeal with a welcoming front porch, lush landscaping, and an oversized fenced backyard with covered lanai for outdoor living. Inside, the home features soaring ceilings, crown moulding, 8 interior doors, tray ceilings, upgraded lighting, and wood look tile throughout the first floor. The gourmet kitchen is a true highlightoffering quartz countertops, a gas cooktop, upgraded backsplash, a walk in pantry, and a large center island with pendant lighting. Theres ample cabinet space and a convenient pass through to the formal dining room. A cozy caf style breakfast nook with bay windows adds charm and natural light. The spacious family room features large sliding glass doors that lead to the backyard. The main level is open and adaptable, with space for a home office, formal living and dining, and a private guest suite tucked away for visitors. Upstairs, you'll find a large loft/game room, four more bedrooms, and three additional bathrooms. The owners suite includes its own private balcony, a large walk in closet, dual vanities, a garden tub, and a walk in shower. This is a rare opportunity to own a home on an oversized lot in a tucked away location with no CDD and easy access to HIGHLY RATED SCHOOL, shopping, dining, and major highways. Move in ready and loaded with upgrades.
Property Location and Similar Properties
All
Similar
Features
Appliances
- Built-In Oven
- Cooktop
- Dishwasher
- Disposal
- Dryer
- Range
- Range Hood
- Refrigerator
- Washer
Home Owners Association Fee
- 375.00
Home Owners Association Fee Includes
- Common Area Taxes
- Maintenance Grounds
Association Name
- Wise Property Management
Association Phone
- 813-968-5665
Builder Model
- Barbados
Builder Name
- Taylor Morrison
Carport Spaces
- 0.00
Close Date
- 0000-00-00
Cooling
- Central Air
Country
- US
Covered Spaces
- 0.00
Exterior Features
- Balcony
- Lighting
- Rain Gutters
- Sidewalk
- Sliding Doors
Fencing
- Fenced
- Vinyl
Flooring
- Carpet
- Tile
Garage Spaces
- 2.00
Heating
- Central
Insurance Expense
- 0.00
Interior Features
- Ceiling Fans(s)
- Crown Molding
- Eat-in Kitchen
- High Ceilings
- Kitchen/Family Room Combo
- Living Room/Dining Room Combo
- Open Floorplan
- PrimaryBedroom Upstairs
- Solid Surface Counters
- Split Bedroom
- Thermostat
- Tray Ceiling(s)
- Walk-In Closet(s)
- Window Treatments
Legal Description
- ECHO PARK LOT 9
Levels
- Two
Living Area
- 3506.00
Lot Features
- Corner Lot
- Cul-De-Sac
- In County
- Irregular Lot
- Landscaped
- Level
- Private
- Sidewalk
Area Major
- 33569 - Riverview
Net Operating Income
- 0.00
Occupant Type
- Owner
Open Parking Spaces
- 0.00
Other Expense
- 0.00
Parcel Number
- U-26-30-20-C3W-000000-00009.0
Parking Features
- Driveway
- Garage Door Opener
- Ground Level
- Guest
- Off Street
Pets Allowed
- Yes
Possession
- Close Of Escrow
Property Condition
- Completed
Property Type
- Residential
Roof
- Shingle
Sewer
- Public Sewer
Style
- Contemporary
- Craftsman
Tax Year
- 2024
Township
- 30
Utilities
- BB/HS Internet Available
- Cable Available
- Electricity Connected
- Phone Available
- Public
- Sewer Connected
- Underground Utilities
- Water Connected
View
- Trees/Woods
Views
- 157
Virtual Tour Url
- https://zillow.com/view-imx/5da57bb4-4c7b-4691-bd54-1632d4ea882f?initialViewType=pano&setAttribution=mls&utm_source=dashboard&wl=1
Water Source
- Public
Year Built
- 2022
Zoning Code
- PD
Listing Data ©2025 Greater Tampa Association of REALTORS®
Listings provided courtesy of The Hernando County Association of Realtors MLS.
The information provided by this website is for the personal, non-commercial use of consumers and may not be used for any purpose other than to identify prospective properties consumers may be interested in purchasing.Display of MLS data is usually deemed reliable but is NOT guaranteed accurate.
Datafeed Last updated on October 27, 2025 @ 12:00 am
©2006-2025 brokerIDXsites.com - https://brokerIDXsites.com
