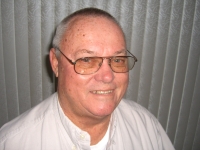
- Jim Tacy Sr, REALTOR ®
- Tropic Shores Realty
- Hernando, Hillsborough, Pasco, Pinellas County Homes for Sale
- 352.556.4875
- 352.556.4875
- jtacy2003@gmail.com
Share this property:
Contact Jim Tacy Sr
Schedule A Showing
Request more information
- Home
- Property Search
- Search results
- 4830 Paradise Way S, ST PETERSBURG, FL 33705
Property Photos
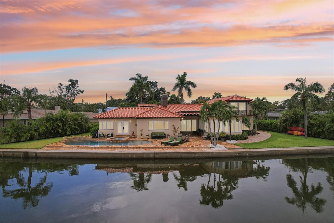

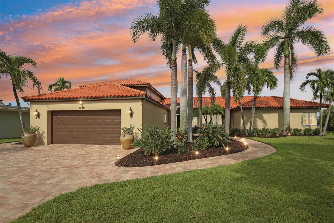
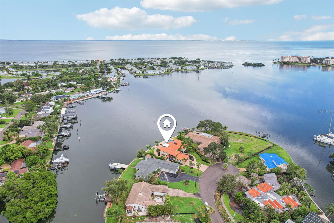
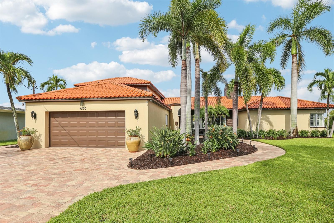
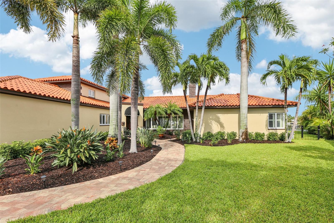
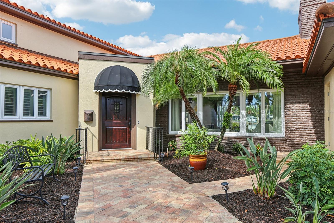
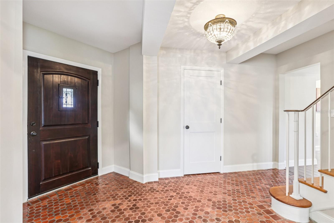
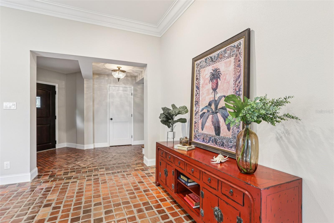
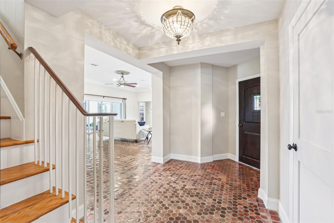
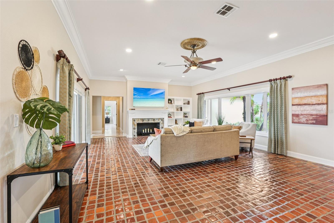
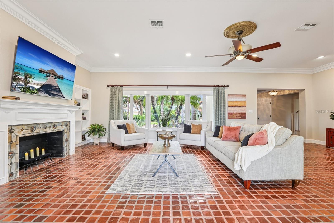
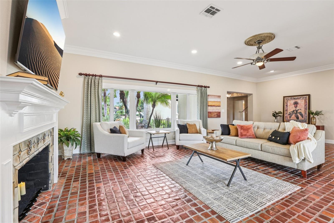
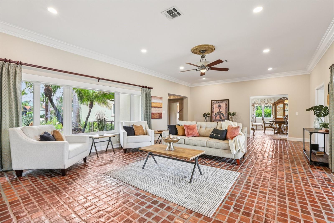
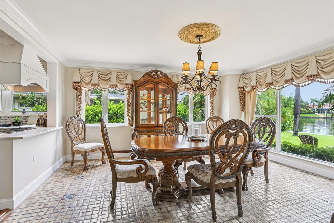
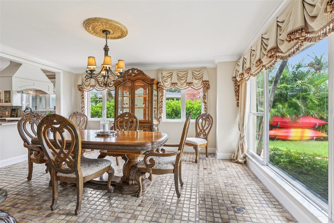
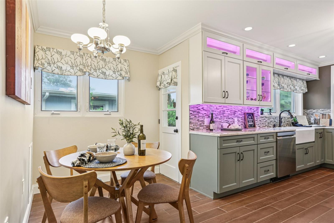
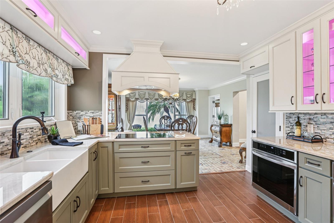
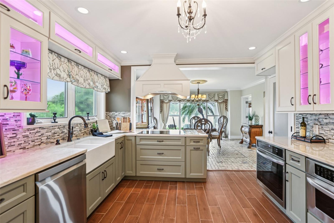
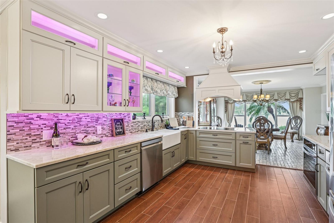
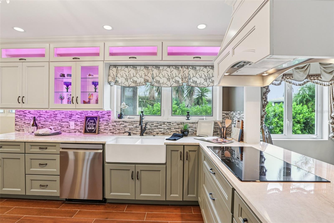
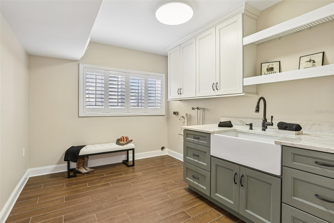
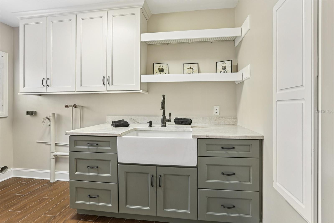
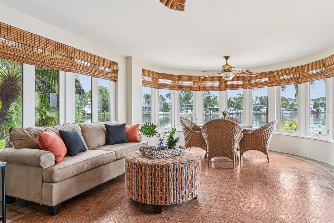
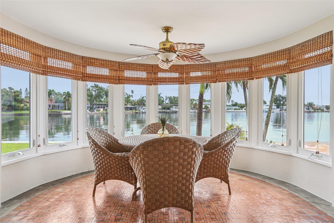
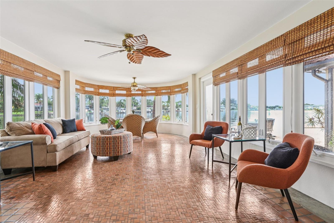
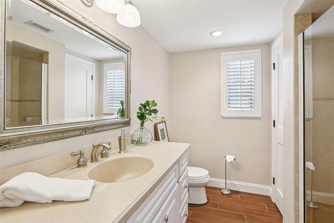
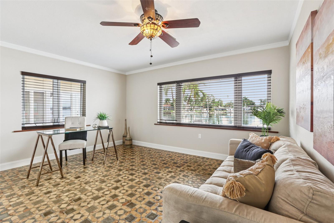
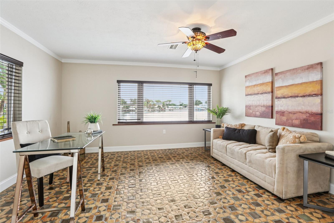
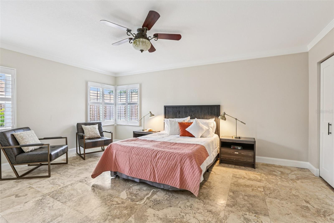
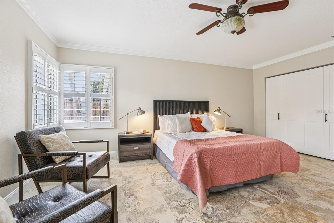
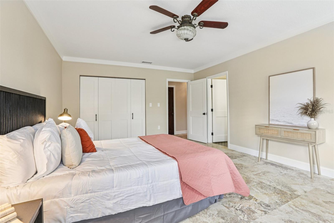
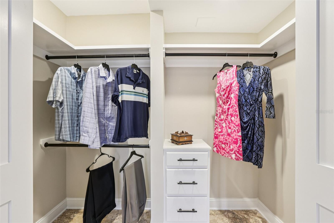
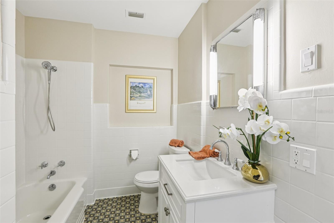
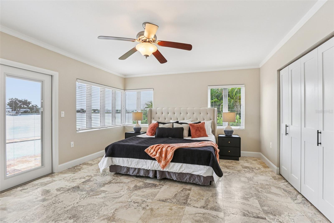
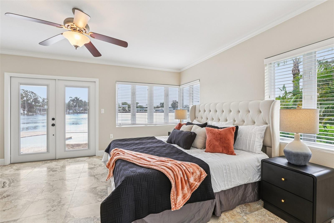
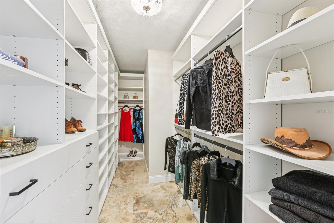
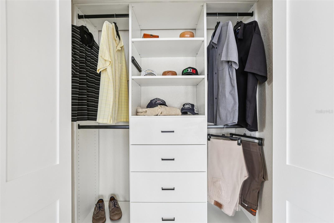
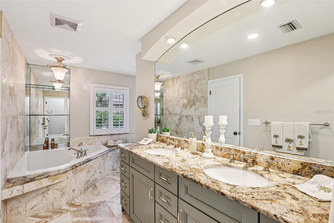
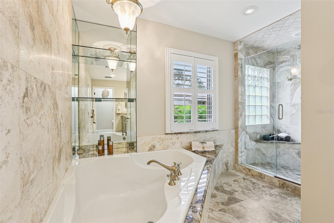
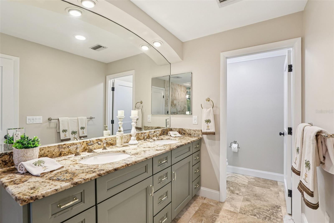
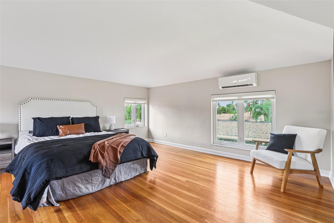
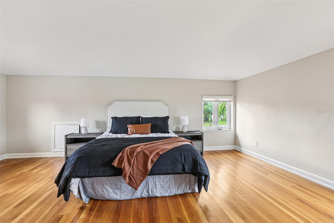
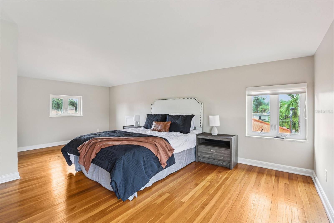
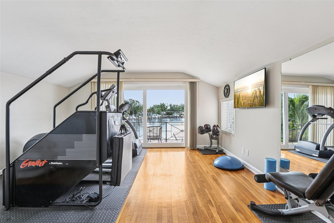
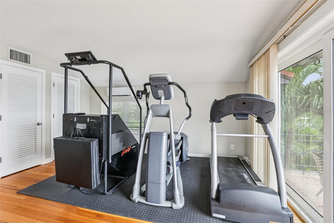
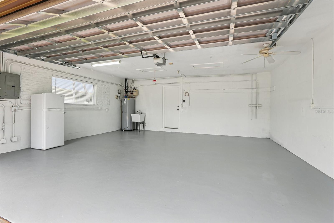
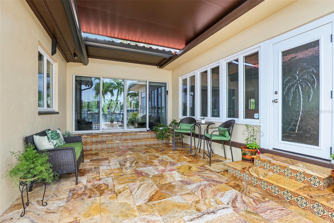
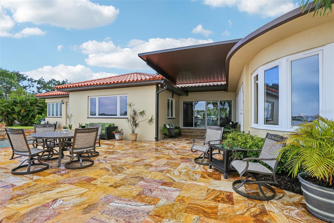
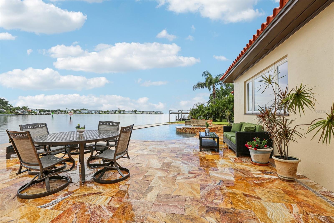
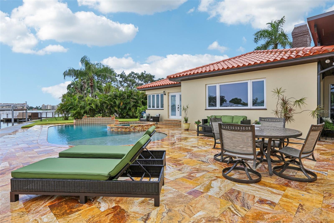
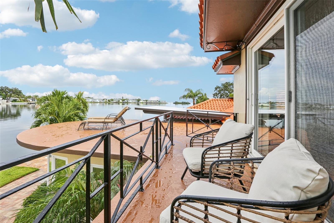
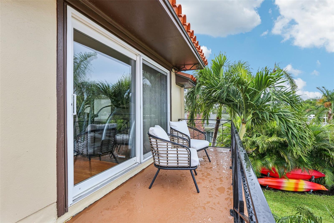
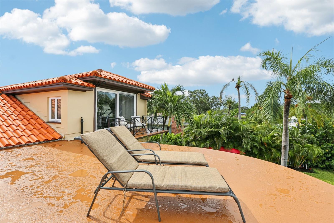
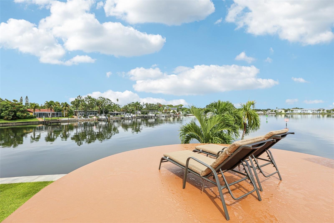
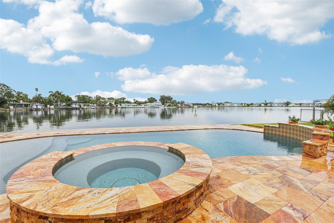
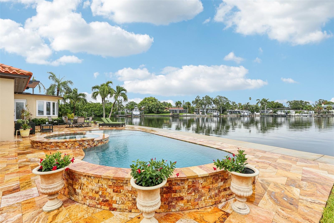
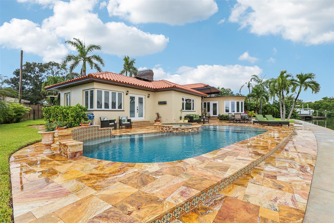
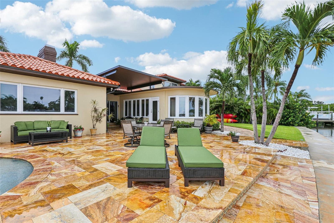
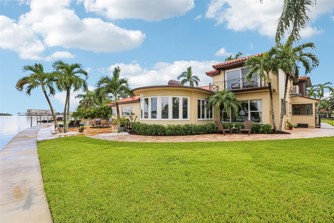
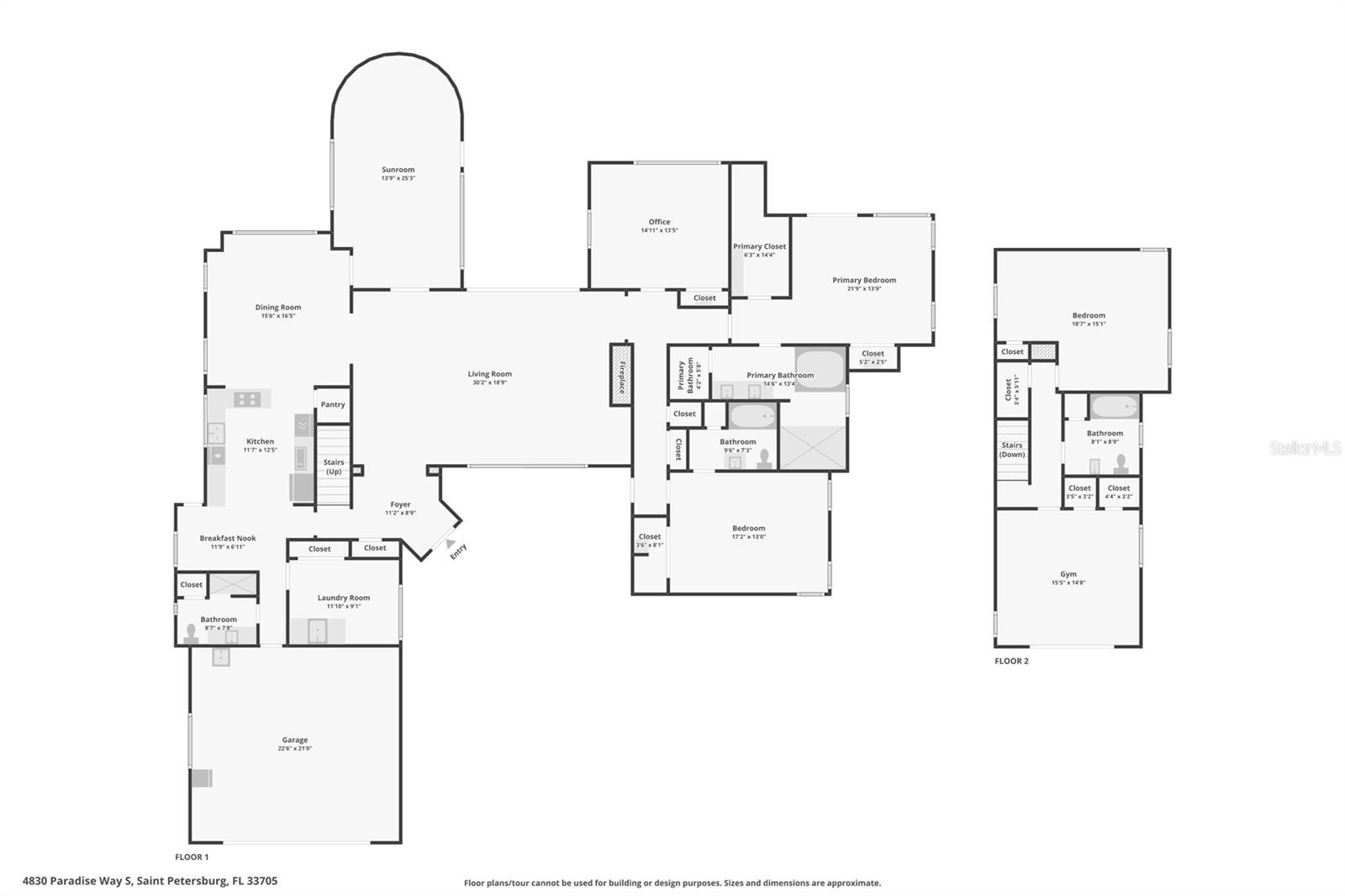
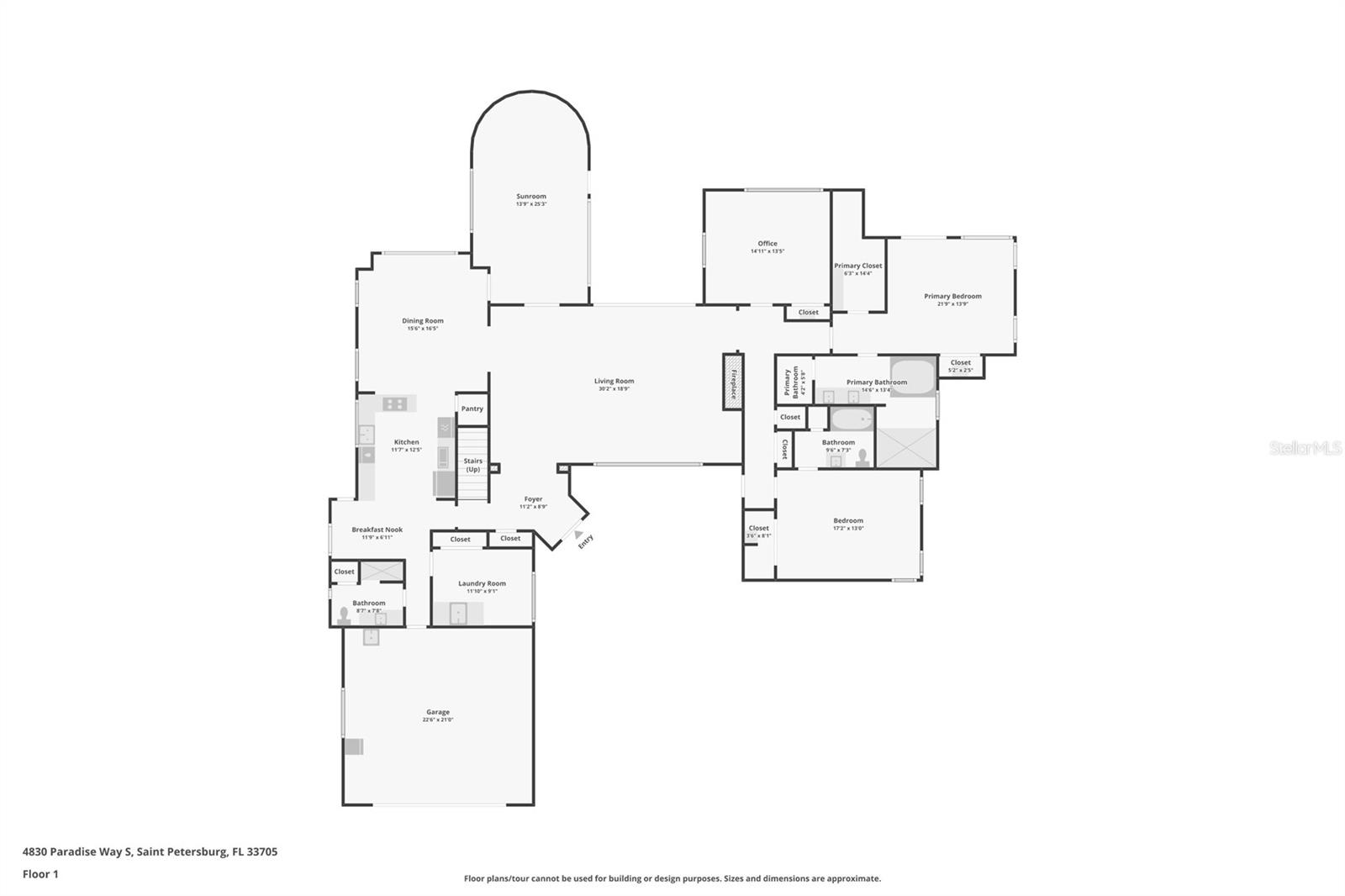
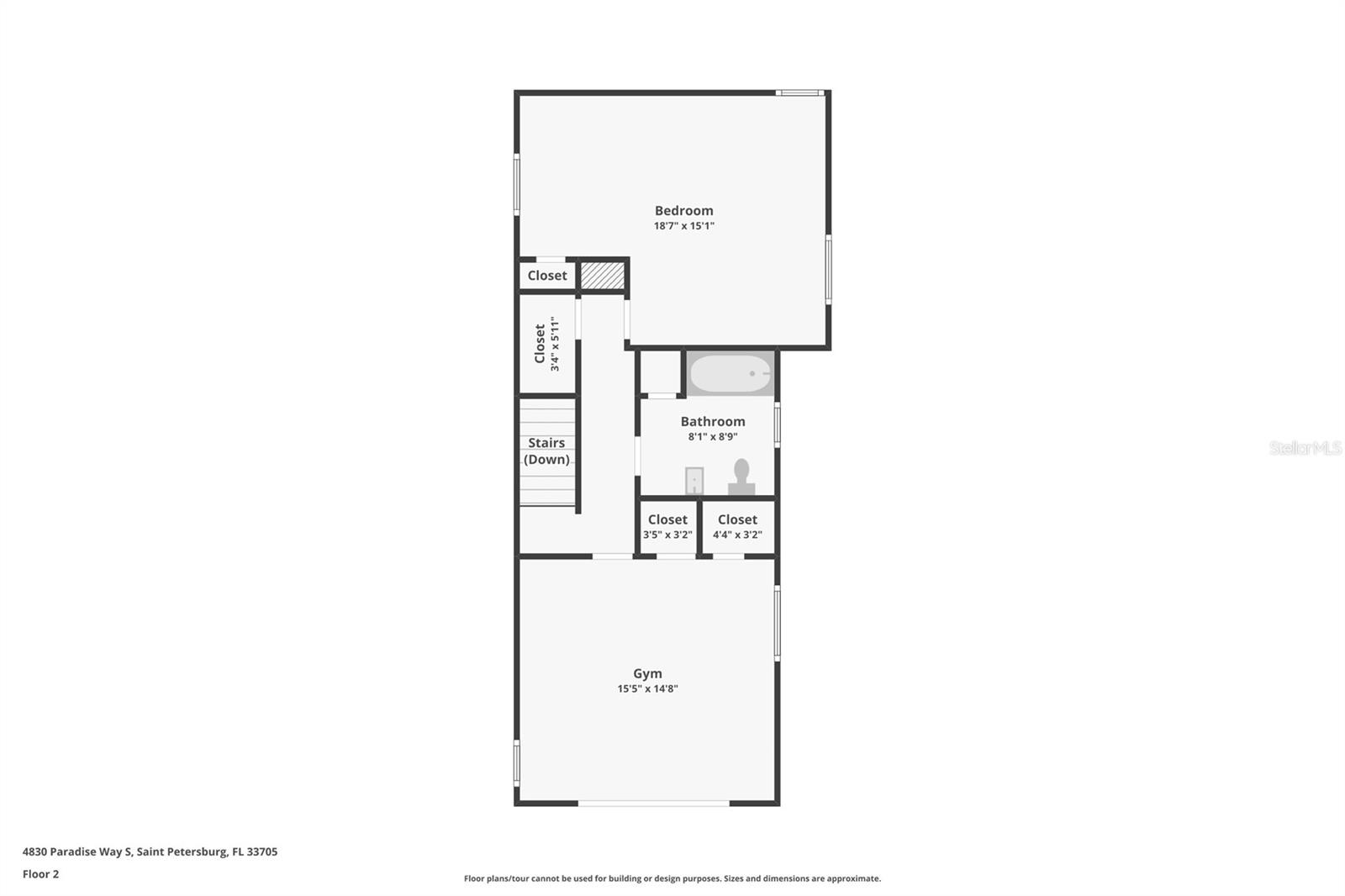
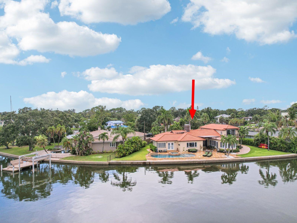
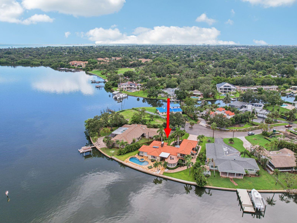
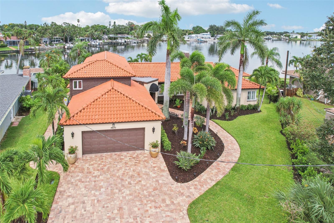
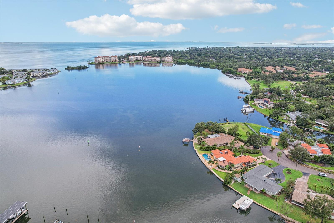
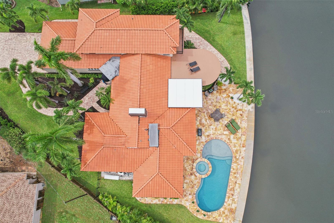
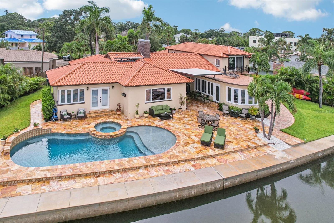
- MLS#: TB8399110 ( Residential )
- Street Address: 4830 Paradise Way S
- Viewed: 147
- Price: $1,995,000
- Price sqft: $425
- Waterfront: Yes
- Wateraccess: Yes
- Waterfront Type: Bayou
- Year Built: 1948
- Bldg sqft: 4695
- Bedrooms: 4
- Total Baths: 4
- Full Baths: 4
- Garage / Parking Spaces: 2
- Days On Market: 87
- Additional Information
- Geolocation: 27.7249 / -82.6344
- County: PINELLAS
- City: ST PETERSBURG
- Zipcode: 33705
- Subdivision: Pattersons Geo S Rep
- Provided by: RE/MAX ACTION FIRST OF FLORIDA
- Contact: Clay Glover, Jr
- 727-531-2006

- DMCA Notice
-
DescriptionBoaters Paradise on Sailboat Water This beautifully renovated home blends historic charm with modern luxury, tucked away on a quiet cul de sac with 150 feet of protected sailboat water and unrestricted access to the Gulf. In 2025, the property underwent a complete renovation, pairing timeless details with fresh, high end finishes. Recent upgrades include a brand new pool and spa finished in travertine pavers, an oversized seawall, and a new A/C systemmaking this a true turn key waterfront retreat. Fresh exterior paint, crisp landscaping, and sweeping water views greet you at arrival. Step inside to find a dramatic solarium and great room, both designed to showcase the water. The great room features a cozy fireplace and expansive sliders that lead directly to the waterfront patio. The renovated kitchen and dining area take full advantage of the views, while the homes two main level master suites each offer comfort and privacy, including one overlooking the water. A spacious laundry room, guest bath, and oversized 23 foot garage complete the main level. Upstairs, two bedrooms and a full bath provide space for family or guests, with the east bedroom opening to a private balcony and sundeckperfect for sunrise coffee or sunset cocktails. The outdoor living spaces are equally impressive, featuring a large travertine deck with a covered area for entertaining, surrounded by mature tropical landscaping and a wide cap seawall stretching approximately 150 feetan ideal setting for enjoying the open water views. Original Moravian tile floors, crown molding, and abundant natural light preserve the homes character, while thoughtful updatesincluding a solar water heater assist and new main waterlinebring peace of mind. Set on a peaceful cul de sac location, yet only minutes to downtown St. Petersburg, Tropicana Field, the beaches, and major highwaysthis is a rare opportunity to own a truly special sailboat water property with timeless charm and modern upgrades.
Property Location and Similar Properties
All
Similar
Features
Waterfront Description
- Bayou
Appliances
- Built-In Oven
- Convection Oven
- Cooktop
- Dishwasher
- Disposal
- Electric Water Heater
- Ice Maker
- Range Hood
- Refrigerator
- Solar Hot Water
- Water Softener
Home Owners Association Fee
- 0.00
Carport Spaces
- 0.00
Close Date
- 0000-00-00
Cooling
- Central Air
Country
- US
Covered Spaces
- 0.00
Exterior Features
- Balcony
- Sliding Doors
Fencing
- Fenced
Flooring
- Tile
- Travertine
- Wood
Garage Spaces
- 2.00
Heating
- Central
Insurance Expense
- 0.00
Interior Features
- Ceiling Fans(s)
- Crown Molding
- Eat-in Kitchen
- High Ceilings
- Primary Bedroom Main Floor
- Solid Surface Counters
- Solid Wood Cabinets
- Split Bedroom
- Stone Counters
- Thermostat
- Walk-In Closet(s)
- Window Treatments
Legal Description
- PATTERSON'S
- GEO S. REPLAT LOT A
Levels
- Two
Living Area
- 4141.00
Lot Features
- Cleared
- City Limits
- In County
- Level
- Paved
Area Major
- 33705 - St Pete
Net Operating Income
- 0.00
Occupant Type
- Owner
Open Parking Spaces
- 0.00
Other Expense
- 0.00
Parcel Number
- 06-32-17-67950-000-0010
Parking Features
- Driveway
Pool Features
- In Ground
- Lighting
- Other
Property Type
- Residential
Roof
- Built-Up
- Tile
Sewer
- Public Sewer
Style
- Mediterranean
Tax Year
- 2024
Township
- 32
Utilities
- Electricity Connected
- Sewer Connected
- Water Connected
View
- Water
Views
- 147
Virtual Tour Url
- https://www.zillow.com/view-imx/c3a1eca6-3a33-41e8-b04e-439cddc0b567?setAttribution=mls&wl=true&initialViewType=pano&utm_source=dashboard
Water Source
- Public
Year Built
- 1948
Listing Data ©2025 Greater Tampa Association of REALTORS®
Listings provided courtesy of The Hernando County Association of Realtors MLS.
The information provided by this website is for the personal, non-commercial use of consumers and may not be used for any purpose other than to identify prospective properties consumers may be interested in purchasing.Display of MLS data is usually deemed reliable but is NOT guaranteed accurate.
Datafeed Last updated on November 23, 2025 @ 12:00 am
©2006-2025 brokerIDXsites.com - https://brokerIDXsites.com
