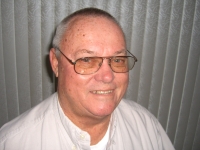
- Jim Tacy Sr, REALTOR ®
- Tropic Shores Realty
- Hernando, Hillsborough, Pasco, Pinellas County Homes for Sale
- 352.556.4875
- 352.556.4875
- jtacy2003@gmail.com
Share this property:
Contact Jim Tacy Sr
Schedule A Showing
Request more information
- Home
- Property Search
- Search results
- 1951 Edgewater Drive, CLEARWATER, FL 33755
Property Photos





































































































- MLS#: TB8399193 ( Residential )
- Street Address: 1951 Edgewater Drive
- Viewed: 7
- Price: $998,000
- Price sqft: $457
- Waterfront: No
- Year Built: 1935
- Bldg sqft: 2184
- Bedrooms: 2
- Total Baths: 2
- Full Baths: 2
- Days On Market: 9
- Additional Information
- Geolocation: 27.9922 / -82.795
- County: PINELLAS
- City: CLEARWATER
- Zipcode: 33755
- Elementary School: Sandy Lane
- Middle School: Dunedin land
- High School: Dunedin
- Provided by: BHHS FLORIDA PROPERTIES GROUP

- DMCA Notice
-
DescriptionAmazing water views, spectacular sunsets, relaxing front, side and back porch to sit and enjoy natural beauty, dolphins, birds, boats, and evening lights of Clearwater Beach or holiday fireworks, await the lucky buyer of this pristine property located in the heart of Clearwater/Dunedin passage way along the St. Joseph's Sound. Outdoor activities abound with walk/bike trails along Edgewater Drive and the Pinellas Trail within a few blocks. Begin or end the day with a splash in the beautiful in ground pool. Bring the beauty of the surrounding landscape views indoors where many windows surround the interior offering sunlight and scenery from the 9 Ft. ceiling space. Use the remote operated awning to side porch for more or less exposure! The open floor plan accommodates any lifestyle with renovated kitchen, wood floors, indoor laundry, den/office area with extra sleeping space, bonus room for arts, crafts, library or even a small Accessory Dwelling Unit with its own entrance to the outside. The circular drive and long driveway provide ample space for parking multiple vehicles & access to the separate garage. Whether one wishes to launch a kayak across the street or stroll to quaint downtown Dunedin, this location is prime for convenience to eateries, schools, shops, and taking advantage of truly Florida Paradise living.
Property Location and Similar Properties
All
Similar
Features
Appliances
- Cooktop
- Dishwasher
- Disposal
- Dryer
- Electric Water Heater
- Exhaust Fan
- Microwave
- Range
- Refrigerator
- Washer
- Water Softener
Home Owners Association Fee
- 20.00
Carport Spaces
- 0.00
Close Date
- 0000-00-00
Cooling
- Central Air
Country
- US
Covered Spaces
- 0.00
Exterior Features
- Awning(s)
- Balcony
- Lighting
- Rain Gutters
- Sidewalk
- Sprinkler Metered
Flooring
- Ceramic Tile
- Vinyl
- Wood
Furnished
- Unfurnished
Garage Spaces
- 1.00
Heating
- Central
- Electric
High School
- Dunedin High-PN
Insurance Expense
- 0.00
Interior Features
- Built-in Features
- Ceiling Fans(s)
- Living Room/Dining Room Combo
- Open Floorplan
- Primary Bedroom Main Floor
- Solid Wood Cabinets
- Stone Counters
- Thermostat
- Window Treatments
Legal Description
- FLORIDENA BLK B
- LOT 2
Levels
- One
Living Area
- 1800.00
Lot Features
- Flood Insurance Required
- City Limits
- Landscaped
- Sidewalk
- Paved
Middle School
- Dunedin Highland Middle-PN
Area Major
- 33755 - Clearwater
Net Operating Income
- 0.00
Occupant Type
- Owner
Open Parking Spaces
- 0.00
Other Expense
- 0.00
Other Structures
- Shed(s)
Parcel Number
- 03-29-15-28674-002-0020
Parking Features
- Driveway
- Ground Level
- Other
Pets Allowed
- Yes
Pool Features
- Gunite
- In Ground
Possession
- Close Of Escrow
Property Type
- Residential
Roof
- Shingle
School Elementary
- Sandy Lane Elementary-PN
Sewer
- Public Sewer
Style
- Florida
Tax Year
- 2024
Township
- 29
Utilities
- BB/HS Internet Available
- Cable Connected
- Electricity Connected
- Public
- Sewer Connected
- Water Connected
View
- Water
Virtual Tour Url
- https://virtual-tour.aryeo.com/sites/mnmxvol/unbranded
Water Source
- Public
Year Built
- 1935
Zoning Code
- SFH
Listing Data ©2025 Greater Tampa Association of REALTORS®
Listings provided courtesy of The Hernando County Association of Realtors MLS.
The information provided by this website is for the personal, non-commercial use of consumers and may not be used for any purpose other than to identify prospective properties consumers may be interested in purchasing.Display of MLS data is usually deemed reliable but is NOT guaranteed accurate.
Datafeed Last updated on June 30, 2025 @ 12:00 am
©2006-2025 brokerIDXsites.com - https://brokerIDXsites.com
