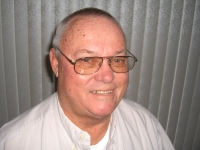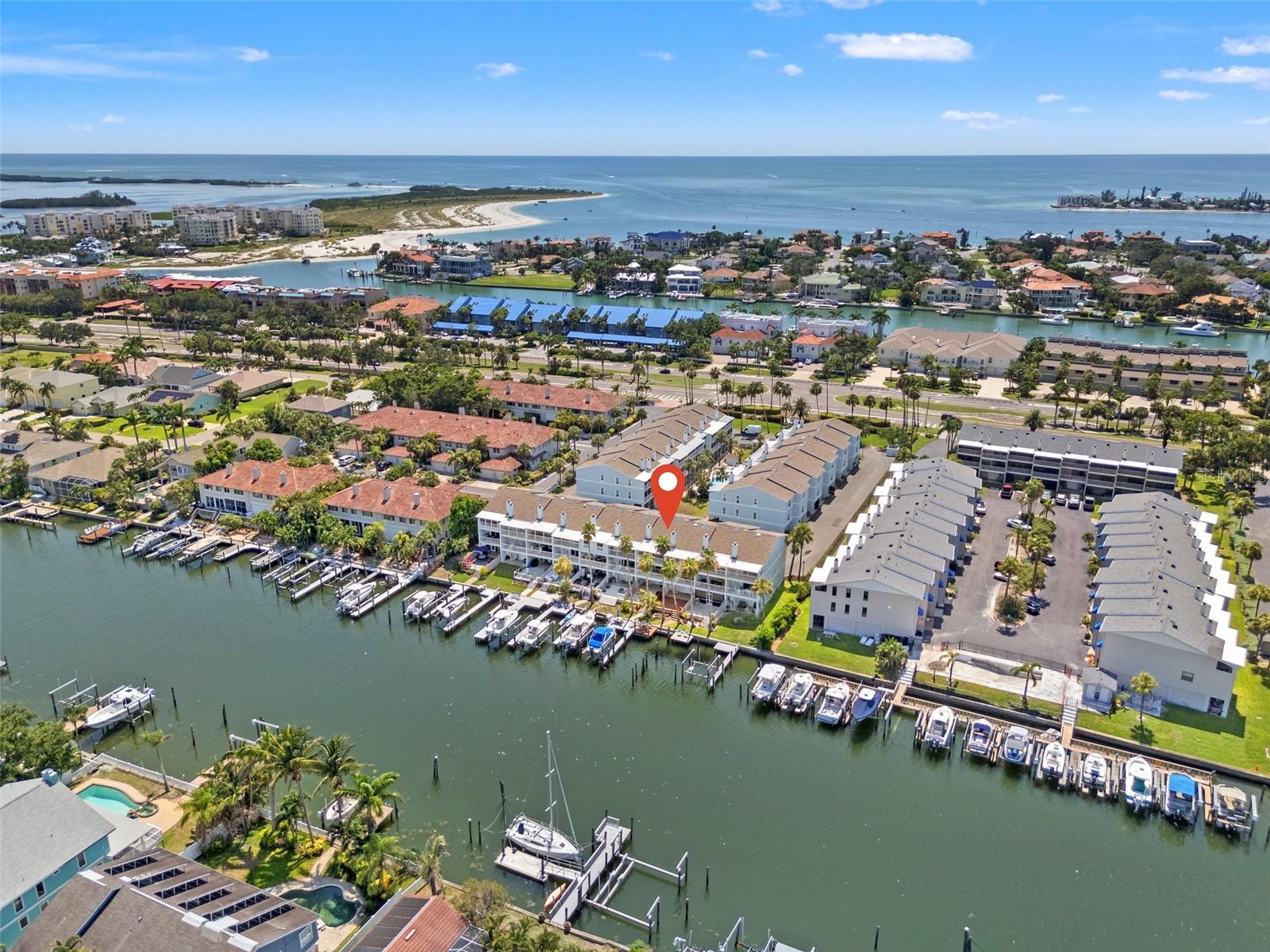
- Jim Tacy Sr, REALTOR ®
- Tropic Shores Realty
- Hernando, Hillsborough, Pasco, Pinellas County Homes for Sale
- 352.556.4875
- 352.556.4875
- jtacy2003@gmail.com
Share this property:
Contact Jim Tacy Sr
Schedule A Showing
Request more information
- Home
- Property Search
- Search results
- 751 Pinellas Bayway S 104, ST PETERSBURG, FL 33715
Property Photos

















































- MLS#: TB8399788 ( Residential )
- Street Address: 751 Pinellas Bayway S 104
- Viewed: 8
- Price: $765,000
- Price sqft: $478
- Waterfront: Yes
- Wateraccess: Yes
- Waterfront Type: Intracoastal Waterway
- Year Built: 1989
- Bldg sqft: 1600
- Bedrooms: 2
- Total Baths: 3
- Full Baths: 2
- 1/2 Baths: 1
- Garage / Parking Spaces: 1
- Days On Market: 8
- Additional Information
- Geolocation: 27.68 / -82.7244
- County: PINELLAS
- City: ST PETERSBURG
- Zipcode: 33715
- Subdivision: Sandbar Twnhms
- Elementary School: Gulfport
- Middle School: Bay Point
- High School: Lakewood
- Provided by: KELLER WILLIAMS ST PETE REALTY
- Contact: Jac Smith
- 727-894-1600

- DMCA Notice
-
DescriptionWelcome to Sandbar Townhomes, a coveted waterfront community nestled in the exclusive enclave of Tierra Verde. This light & bright 2 bedroom, 2.5 bath townhome offers the ideal combination of coastal sophistication and functional Luxury, complete with a private boat dock and lift, panoramic water views, and custom finishes throughout. Spanning approximately 1,600 square feet of elegant living space, this residence is perfectly designed for everyday comfort and effortless entertaining. From the moment you step inside, youre greeted by rich hardwood floors, an open concept layout, and abundant natural light framing tranquil water vistas. The living room offers seamless access to a covered waterfront patio, ideal for morning coffee or evening cocktails while watching boats drift by and a cozy fireplace. The heart of the home is the updated chefs kitchen, featuring granite countertops, stainless steel appliances, a center prep island, and solid wood cabinetry with a built in pantry and snackbar. The adjacent dining area is perfectly positioned for both intimate dinners and festive gatherings, all while enjoying a stunning backdrop of the glistening water. Upstairs, the expansive primary suite is a private retreat with a custom built in closet system, an enclosed sunroom with shiplap ceiling and serene views, and a spa like ensuite bathroom with double sink vanity, skylight, walk in shower, and a large soaking tub for ultimate relaxation. The generously sized second bedroom features extensive crown molding, wainscoting, a custom built in closet system, and its own private ensuite with a walk in shower. Conveniently, the washer and dryer are located on the bedroom level for optimal functionality. Additional features include carpeted bedrooms, HVAC system for main space and a split for the bonus room for zoned climate control, and split bedroom layout offering privacy for everyone. The ground level bonus room offers flexible space for a home office, gym, or entertainment lounge, and includes a stylish dry bar and direct access to a covered patio with private seating area. The attached 1 car garage adds convenience and additional storage. Boating enthusiasts will appreciate the private dock equipped with electric, water and a 13,000 lb boat lift and convenient access to the gulf. This is Florida living at its finest whether you're cruising to the sandbar, enjoying sunsets on the water, or launching kayaks from your backyard. This well established community at Sandbar Townhomes features a community pool, professionally maintained grounds, and peace of mind with a low maintenance lifestyle. The HOA fee includes exterior maintenance, water, sewer, lawn care, and flood insurance coverage ensuring both convenience and long term value. The roof was replaced in 2018, and the community continues to reflect pride of ownership and was not affected by Hurricane Helene or Milton. Located just minutes from award winning beaches, boutique shopping, specialty dining, and the vibrant coastal lifestyle to enjoy resort style waterfront living year round. Dont miss your chance to own this waterfront gem with premium amenities and unbeatable access to the bay.
Property Location and Similar Properties
All
Similar
Features
Waterfront Description
- Intracoastal Waterway
Appliances
- Cooktop
- Dishwasher
- Dryer
- Electric Water Heater
- Microwave
- Range
- Refrigerator
- Washer
Association Amenities
- Cable TV
- Pool
- Spa/Hot Tub
Home Owners Association Fee
- 963.00
Home Owners Association Fee Includes
- Cable TV
- Pool
- Escrow Reserves Fund
- Internet
- Maintenance Structure
- Maintenance Grounds
- Other
- Recreational Facilities
- Sewer
- Trash
- Water
Association Name
- West Coast Property Management
Association Phone
- 727-488-2262
Carport Spaces
- 0.00
Close Date
- 0000-00-00
Cooling
- Central Air
Country
- US
Covered Spaces
- 0.00
Exterior Features
- Lighting
- Other
Flooring
- Carpet
- Ceramic Tile
- Wood
Garage Spaces
- 1.00
Heating
- Central
- Electric
High School
- Lakewood High-PN
Insurance Expense
- 0.00
Interior Features
- Ceiling Fans(s)
- Crown Molding
- Eat-in Kitchen
- High Ceilings
- Living Room/Dining Room Combo
- Open Floorplan
- PrimaryBedroom Upstairs
- Solid Wood Cabinets
- Split Bedroom
- Stone Counters
- Thermostat
- Vaulted Ceiling(s)
Legal Description
- SANDBAR TOWNHOMES LOT 14
Levels
- Two
Living Area
- 1600.00
Middle School
- Bay Point Middle-PN
Area Major
- 33715 - St Pete/Tierra Verde
Net Operating Income
- 0.00
Occupant Type
- Vacant
Open Parking Spaces
- 0.00
Other Expense
- 0.00
Parcel Number
- 20-32-16-78626-000-0140
Parking Features
- Garage Door Opener
- Guest
- Off Street
Pets Allowed
- Yes
Property Type
- Residential
Roof
- Shingle
School Elementary
- Gulfport Elementary-PN
Sewer
- Public Sewer
Style
- Contemporary
Tax Year
- 2024
Township
- 32
Unit Number
- 104
Utilities
- Cable Available
- Cable Connected
- Electricity Available
- Electricity Connected
View
- Water
Virtual Tour Url
- https://www.youtube.com/watch?v=2fZfobH_tJM
Water Source
- Public
Year Built
- 1989
Zoning Code
- RM-15
Listing Data ©2025 Greater Tampa Association of REALTORS®
Listings provided courtesy of The Hernando County Association of Realtors MLS.
The information provided by this website is for the personal, non-commercial use of consumers and may not be used for any purpose other than to identify prospective properties consumers may be interested in purchasing.Display of MLS data is usually deemed reliable but is NOT guaranteed accurate.
Datafeed Last updated on July 6, 2025 @ 12:00 am
©2006-2025 brokerIDXsites.com - https://brokerIDXsites.com
