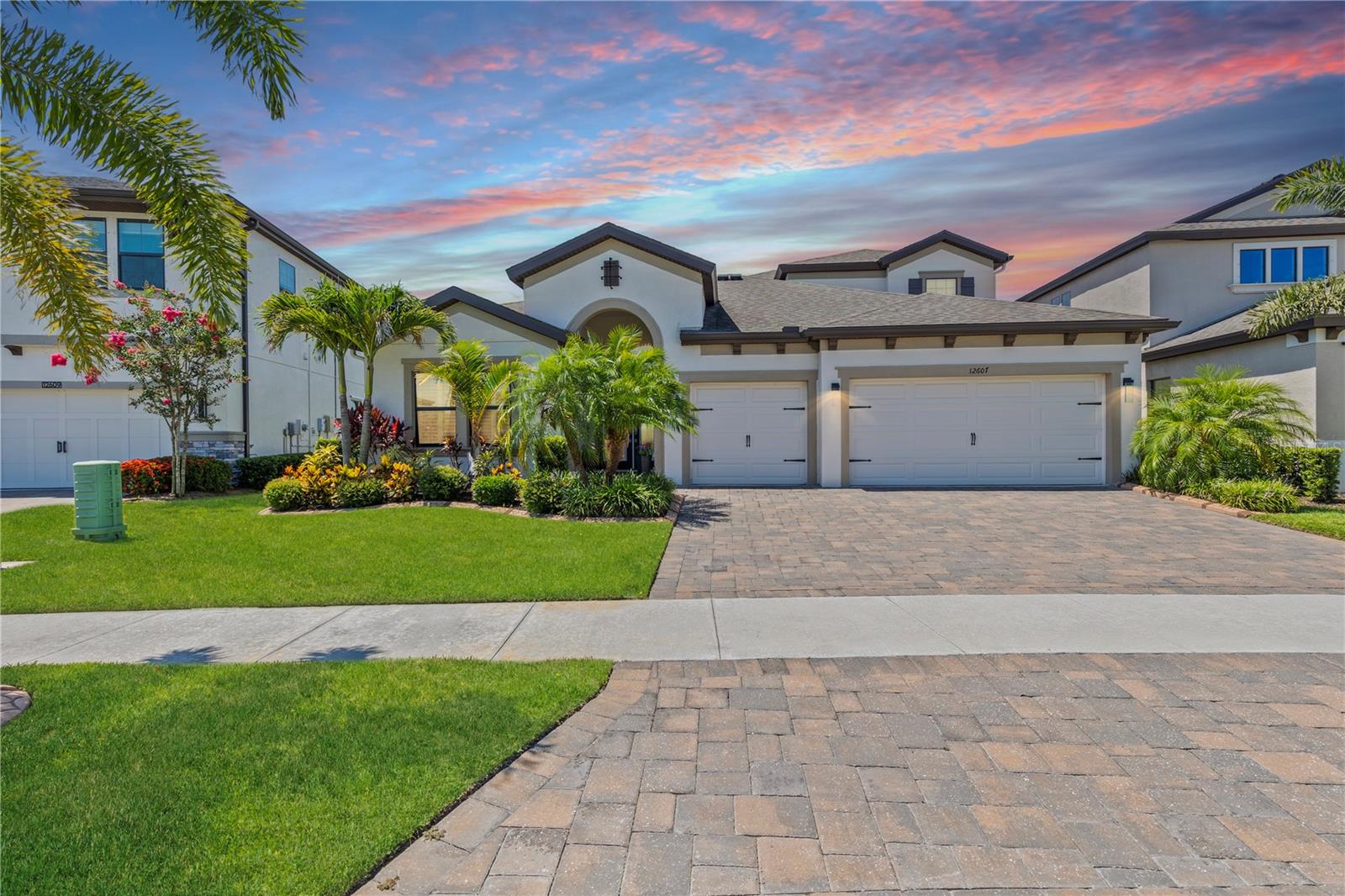
- Jim Tacy Sr, REALTOR ®
- Tropic Shores Realty
- Hernando, Hillsborough, Pasco, Pinellas County Homes for Sale
- 352.556.4875
- 352.556.4875
- jtacy2003@gmail.com
Share this property:
Contact Jim Tacy Sr
Schedule A Showing
Request more information
- Home
- Property Search
- Search results
- 12607 Pensacola Court, RIVERVIEW, FL 33579
Property Photos



























































































- MLS#: TB8399900 ( Residential )
- Street Address: 12607 Pensacola Court
- Viewed: 5
- Price: $810,000
- Price sqft: $186
- Waterfront: No
- Year Built: 2020
- Bldg sqft: 4364
- Bedrooms: 4
- Total Baths: 4
- Full Baths: 4
- Garage / Parking Spaces: 3
- Days On Market: 6
- Additional Information
- Geolocation: 27.7992 / -82.2702
- County: HILLSBOROUGH
- City: RIVERVIEW
- Zipcode: 33579
- Subdivision: Triple Crk Ph 4 Village J
- Provided by: RED SASH REALTY LLC

- DMCA Notice
-
DescriptionLuxurious Saltwater Pool Home with Water Views and Over 10,000 Sq Ft Lot in Riverview! Discover your dream pool home in Riverview, FL, offering the perfect blend of luxury, functionality, and serene water views. This 4 bedroom, 4 bathroom pool home features 3,199 sq ft of living space on a spacious 10,000+ sq ft lot with no backyard neighbors, providing privacy and room to breathe. Built in 2020 and move in ready, this stunning home boasts a 3 car garage, modern finishes, and a thoughtful open layout ideal for Florida living. Step into a grand open concept living and dining area with beautiful wood beams, plantation shutters, and fully retractable 8 foot sliding doors that seamlessly connect your indoor and outdoor spaces. Enjoy your screened lanai and relax by your custom designed, heated saltwater pool with a Pebble Sheen sapphire finish, fountains, and ribbon waterfalls, creating a true backyard oasis for entertaining or quiet sunsets. The spacious chefs kitchen features: An oversized island perfect for gatherings Ample cabinetry and counter space Stainless steel appliances A spacious pantry for organized storage Each of the four bedrooms features a private bathroom, offering comfort and privacy for family and guests. The primary suite includes a luxurious spa like bathroom with dual vanities and a custom built closet organization system. This home also offers flexibility with a dedicated home office on the first floor and an upstairs flex/game room, ideal for a home gym, media room, or playroom, tailored to fit your lifestyle. Additional features include: * 3 car garage with ample storage * Lush landscaping and strong curb appeal * Energy efficient features and contemporary finishes *Screened lanai for year round outdoor enjoyment Located near shopping, dining, top rated schools, and providing easy access to I 75 to commute to downtown Tampa and MacDill AFB, this home checks every box for those seeking luxury living in Riverview, Florida. Dont miss your opportunity to own this stunning saltwater pool home with water views in Riverview!
Property Location and Similar Properties
All
Similar
Features
Appliances
- Built-In Oven
- Cooktop
- Dishwasher
- Disposal
- Dryer
- Electric Water Heater
- Exhaust Fan
- Microwave
- Range Hood
- Refrigerator
- Washer
Home Owners Association Fee
- 100.34
Home Owners Association Fee Includes
- Pool
- Management
- Recreational Facilities
Association Name
- REAL MANAGE FAMILY OF BRANDS
Association Phone
- 866-473-2573
Carport Spaces
- 0.00
Close Date
- 0000-00-00
Cooling
- Central Air
Country
- US
Covered Spaces
- 0.00
Exterior Features
- Hurricane Shutters
- Rain Gutters
- Sliding Doors
Flooring
- Carpet
- Tile
Garage Spaces
- 3.00
Heating
- Central
- Electric
Insurance Expense
- 0.00
Interior Features
- Built-in Features
- Ceiling Fans(s)
- Coffered Ceiling(s)
- Eat-in Kitchen
- High Ceilings
- Kitchen/Family Room Combo
- Living Room/Dining Room Combo
- Open Floorplan
- Primary Bedroom Main Floor
- Solid Wood Cabinets
- Split Bedroom
- Stone Counters
- Thermostat
- Tray Ceiling(s)
- Walk-In Closet(s)
- Window Treatments
Legal Description
- TRIPLE CREEK PHASE 4 VILLAGE J LOT 70
Levels
- Two
Living Area
- 3199.00
Area Major
- 33579 - Riverview
Net Operating Income
- 0.00
Occupant Type
- Owner
Open Parking Spaces
- 0.00
Other Expense
- 0.00
Parcel Number
- U-11-31-20-B7N-000000-00070.0
Pets Allowed
- Cats OK
- Dogs OK
Pool Features
- Fiber Optic Lighting
- Gunite
- In Ground
- Lighting
- Salt Water
- Screen Enclosure
Possession
- Close Of Escrow
Property Type
- Residential
Roof
- Shingle
Sewer
- Public Sewer
Tax Year
- 2024
Township
- 31
Utilities
- Electricity Connected
- Sewer Connected
- Underground Utilities
- Water Connected
Virtual Tour Url
- https://www.zillow.com/view-imx/2e756912-df71-464d-aa26-4321adea59e9?setAttribution=mls&wl=true&initialViewType=pano&utm_source=dashboard
Water Source
- Public
Year Built
- 2020
Zoning Code
- PD
Listing Data ©2025 Greater Tampa Association of REALTORS®
Listings provided courtesy of The Hernando County Association of Realtors MLS.
The information provided by this website is for the personal, non-commercial use of consumers and may not be used for any purpose other than to identify prospective properties consumers may be interested in purchasing.Display of MLS data is usually deemed reliable but is NOT guaranteed accurate.
Datafeed Last updated on July 4, 2025 @ 12:00 am
©2006-2025 brokerIDXsites.com - https://brokerIDXsites.com
