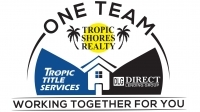
- Jim Tacy Sr, REALTOR ®
- Tropic Shores Realty
- Hernando, Hillsborough, Pasco, Pinellas County Homes for Sale
- 352.556.4875
- 352.556.4875
- jtacy2003@gmail.com
Share this property:
Contact Jim Tacy Sr
Schedule A Showing
Request more information
- Home
- Property Search
- Search results
- 711 19th Avenue S, ST PETERSBURG, FL 33705
Property Photos
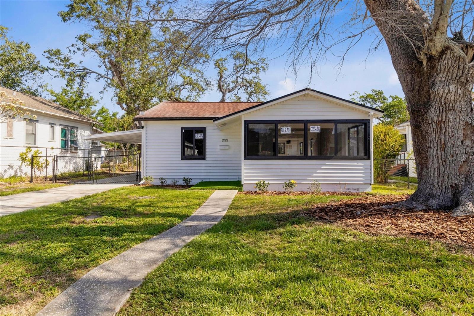
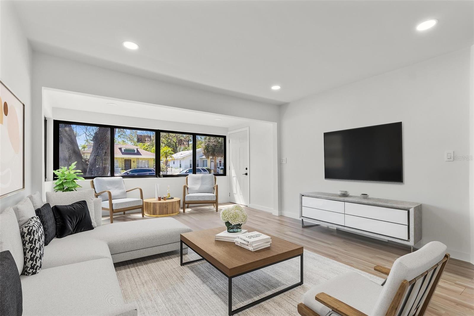
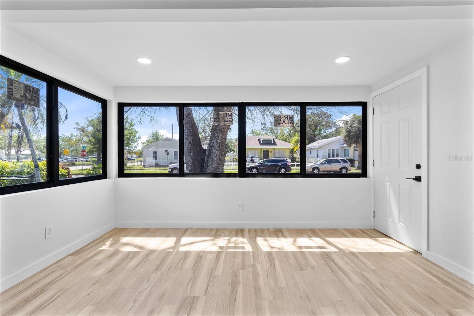
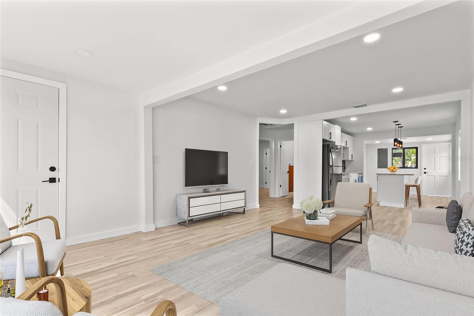
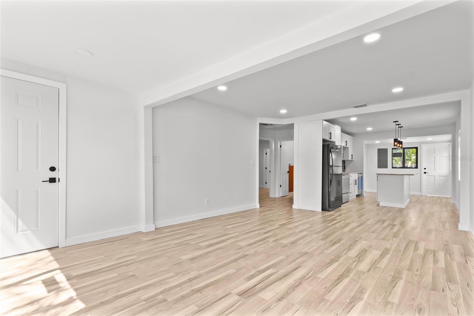
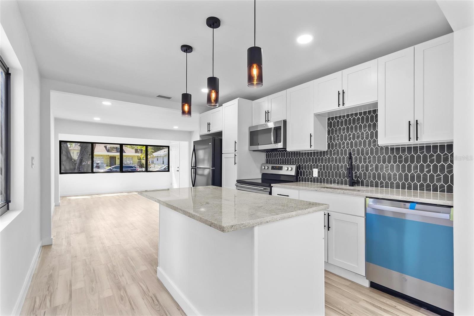
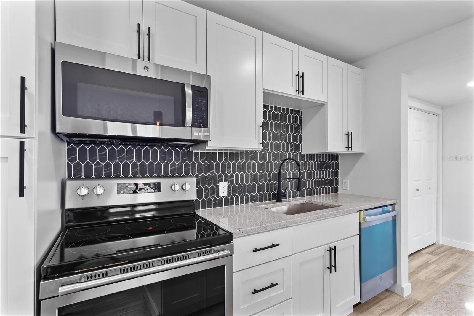
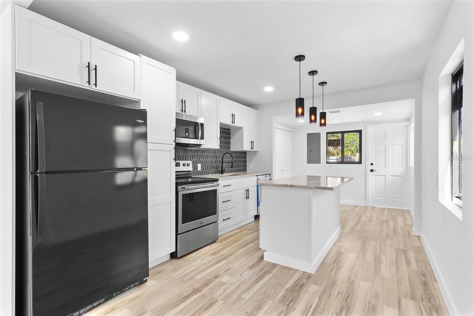
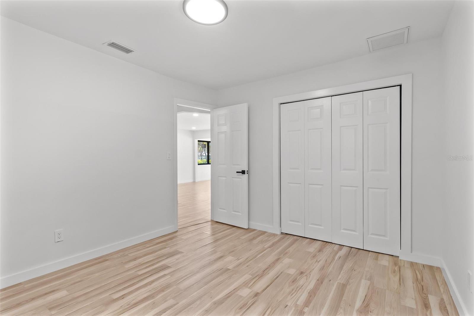
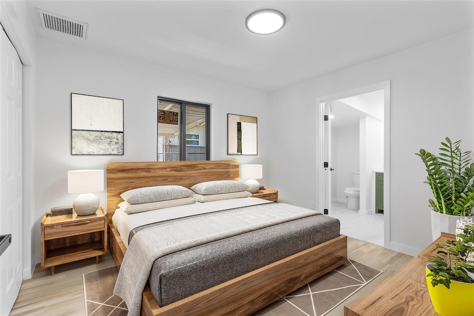
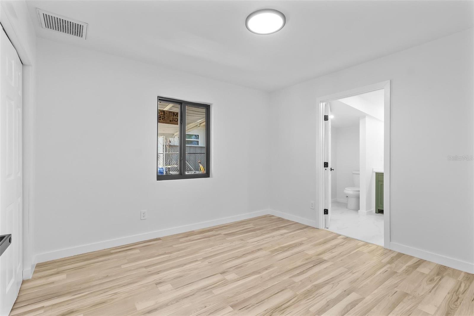
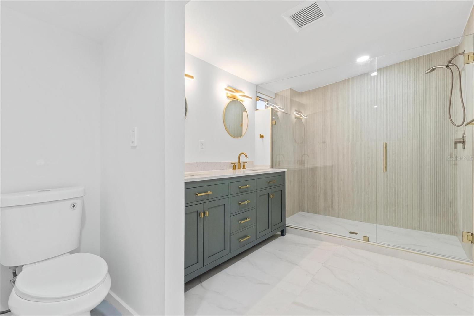
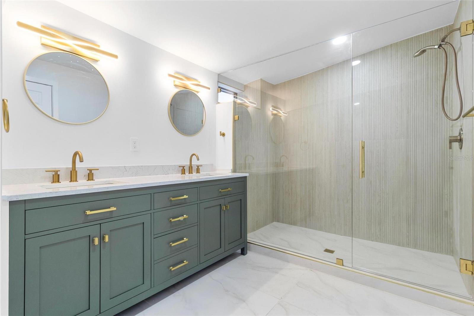
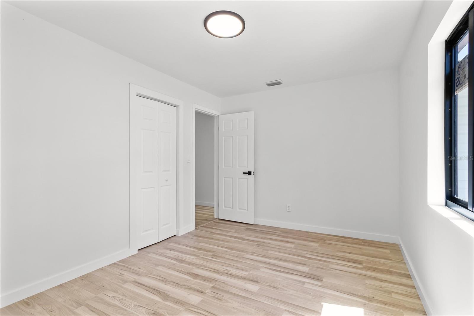
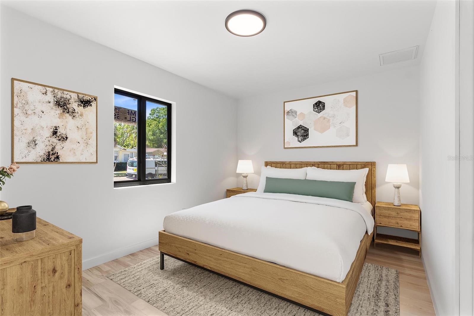
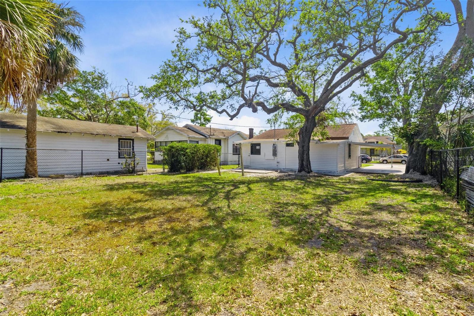
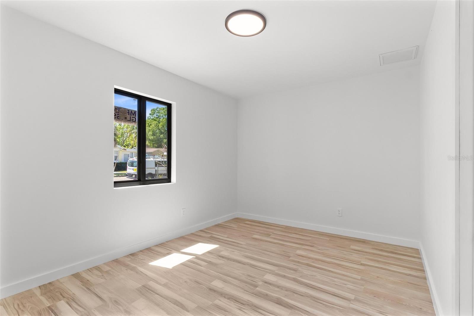
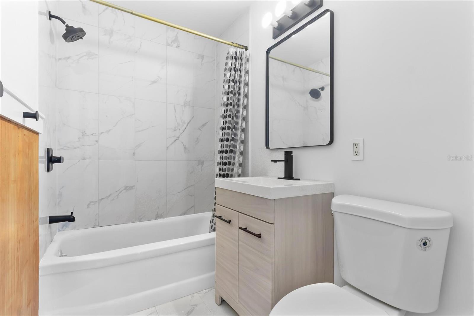
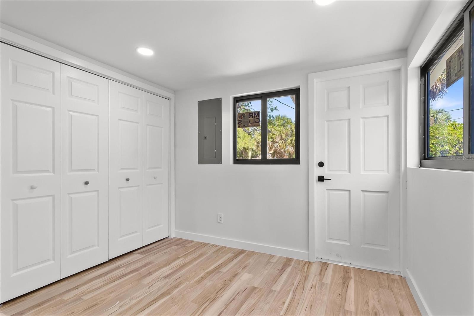
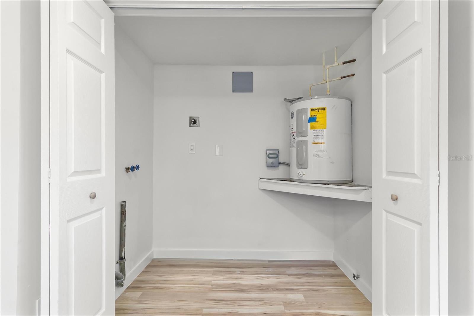
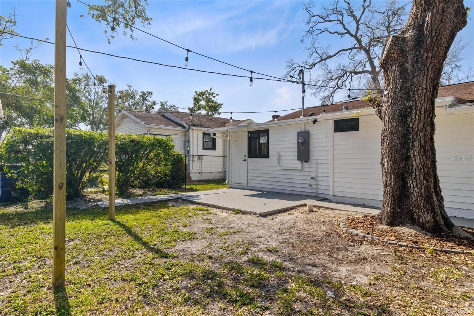
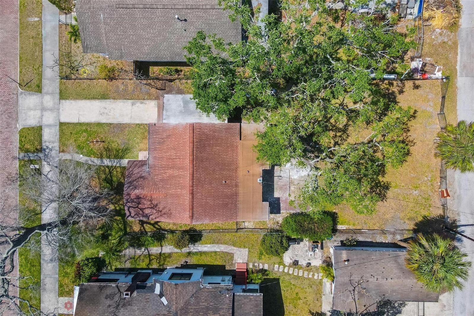
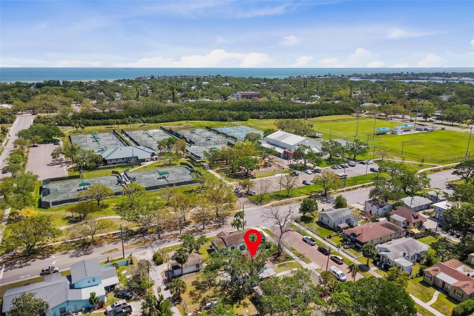
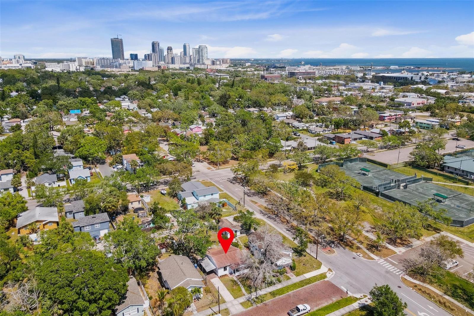
- MLS#: TB8400033 ( Residential )
- Street Address: 711 19th Avenue S
- Viewed: 109
- Price: $264,900
- Price sqft: $210
- Waterfront: No
- Year Built: 1958
- Bldg sqft: 1262
- Bedrooms: 2
- Total Baths: 2
- Full Baths: 2
- Days On Market: 125
- Additional Information
- Geolocation: 27.7515 / -82.6428
- County: PINELLAS
- City: ST PETERSBURG
- Zipcode: 33705
- Subdivision: Glenwood Park

- DMCA Notice
-
DescriptionOne or more photo(s) has been virtually staged. Back on the market and move in ready! This fully renovated 2 bedroom, 2 bathroom home is located on a picturesque brick street just steps from Bartlett Parkone of St. Petes largest and most dynamic green spaces, offering extensive recreational amenities and community programs. Professionally renovated with all work permitted, this home features a brand new water heater, full home re plumb, a new electrical panel, and extensive electrical updates. The HVAC system (2009) has been recently serviced and runs like new, and the 2012 roof remains in excellent condition following a recent inspection. A 4 point inspection was completed after all updates, and the report is available upon request. Inside, youll find luxury vinyl plank flooring throughout, impact resistant windows, and a bright, open layout with new drywall, ceilings, and modern lighting. The kitchen stands out with updated cabinetry, countertops, select stainless steel appliances, and a sleek black marble hex tile backsplash. Both bathrooms have been stylishly remodeled, and the laundry area has been relocated to its own dedicated space. Step outside to enjoy a fully fenced backyard with mature shade trees, a cozy concrete patio, and plenty of room to relax or entertain. A one car carport and extra driveway parking add to the homes convenience. Located near Bartlett Lake, which is slated for a multi million dollar city funded improvement project to enhance water quality and stormwater systems, this home sits in a rapidly appreciating neighborhood. Plus, it's located within the St. Pete Community Redevelopment Area (CRA), making eligible buyers potentially qualified for up to $75,000 in down payment and closing cost assistance through a 0% interest, forgivable loan. Dont miss your chance to own a beautifully updated home in one of St. Petes fastest growing areasschedule your showing today!
Property Location and Similar Properties
All
Similar
Features
Appliances
- Dryer
- Electric Water Heater
- Range
- Washer
Home Owners Association Fee
- 0.00
Carport Spaces
- 1.00
Close Date
- 0000-00-00
Cooling
- Central Air
Country
- US
Covered Spaces
- 0.00
Exterior Features
- Storage
Fencing
- Chain Link
Flooring
- Luxury Vinyl
- Tile
Garage Spaces
- 0.00
Heating
- Electric
Insurance Expense
- 0.00
Interior Features
- Ceiling Fans(s)
- Eat-in Kitchen
- Thermostat
Legal Description
- GLENWOOD PARK BLK C
- LOT 11
Levels
- One
Living Area
- 1048.00
Area Major
- 33705 - St Pete
Net Operating Income
- 0.00
Occupant Type
- Vacant
Open Parking Spaces
- 0.00
Other Expense
- 0.00
Parcel Number
- 30-31-17-31284-003-0110
Possession
- Close Of Escrow
Property Type
- Residential
Roof
- Shingle
Sewer
- Public Sewer
Tax Year
- 2024
Township
- 31
Utilities
- BB/HS Internet Available
- Cable Available
- Electricity Available
- Sewer Connected
- Water Connected
Views
- 109
Virtual Tour Url
- https://www.propertypanorama.com/instaview/stellar/TB8400033
Water Source
- None
Year Built
- 1958
Listing Data ©2025 Greater Tampa Association of REALTORS®
Listings provided courtesy of The Hernando County Association of Realtors MLS.
The information provided by this website is for the personal, non-commercial use of consumers and may not be used for any purpose other than to identify prospective properties consumers may be interested in purchasing.Display of MLS data is usually deemed reliable but is NOT guaranteed accurate.
Datafeed Last updated on October 27, 2025 @ 12:00 am
©2006-2025 brokerIDXsites.com - https://brokerIDXsites.com
