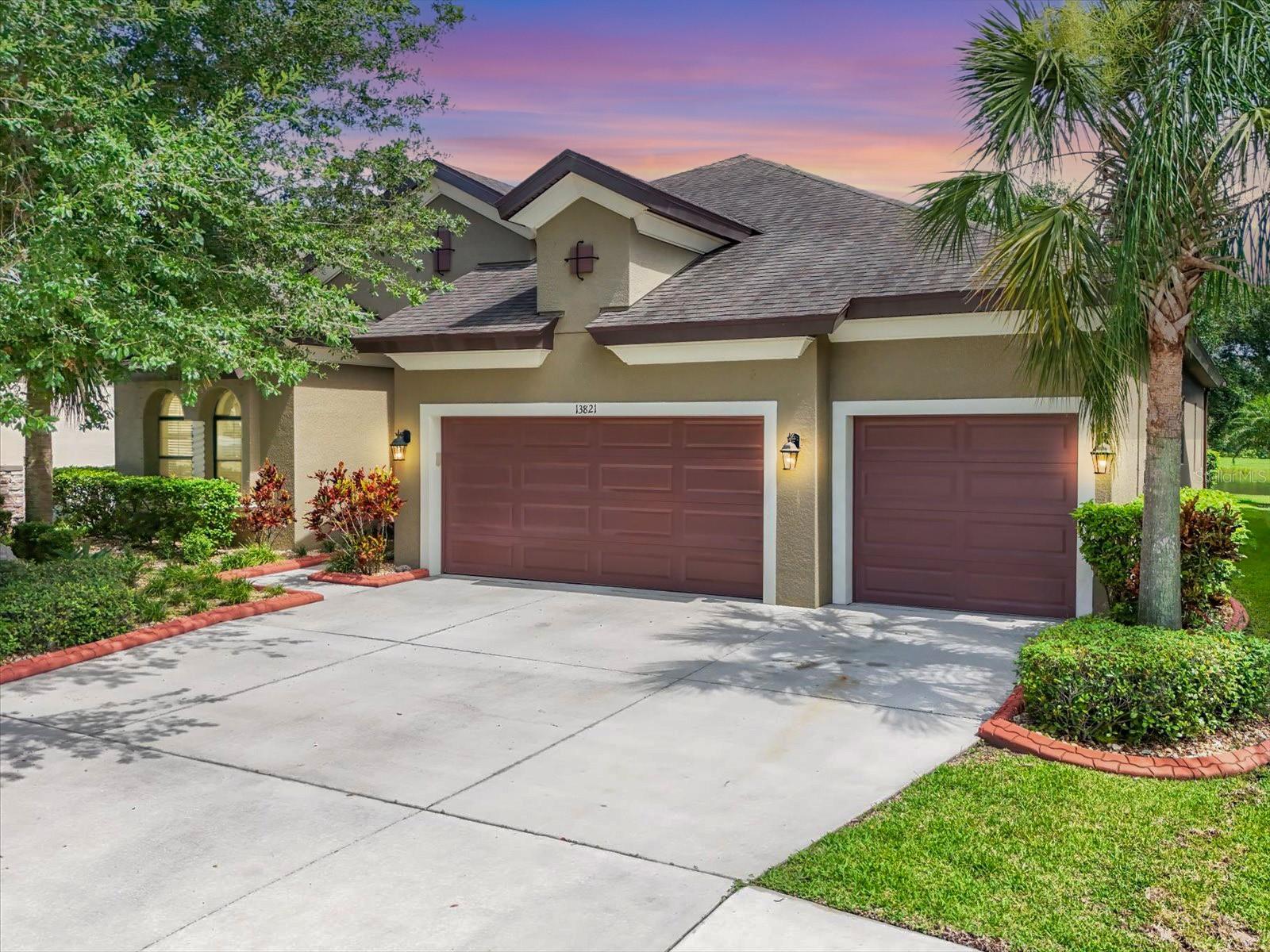
- Jim Tacy Sr, REALTOR ®
- Tropic Shores Realty
- Hernando, Hillsborough, Pasco, Pinellas County Homes for Sale
- 352.556.4875
- 352.556.4875
- jtacy2003@gmail.com
Share this property:
Contact Jim Tacy Sr
Schedule A Showing
Request more information
- Home
- Property Search
- Search results
- 13821 Moonstone Canyon Drive, RIVERVIEW, FL 33579
Property Photos






























- MLS#: TB8400467 ( Residential )
- Street Address: 13821 Moonstone Canyon Drive
- Viewed: 2
- Price: $499,000
- Price sqft: $143
- Waterfront: No
- Year Built: 2014
- Bldg sqft: 3488
- Bedrooms: 4
- Total Baths: 3
- Full Baths: 3
- Garage / Parking Spaces: 3
- Days On Market: 9
- Additional Information
- Geolocation: 27.7798 / -82.3167
- County: HILLSBOROUGH
- City: RIVERVIEW
- Zipcode: 33579
- Subdivision: Reserve At South Fork Ph 1
- Elementary School: Summerfield Crossing
- Middle School: Eisenhower
- High School: Sumner
- Provided by: KELLER WILLIAMS SUBURBAN TAMPA
- Contact: Tony Baroni
- 813-684-9500

- DMCA Notice
-
DescriptionFeel Right at Home in South Forks Gated Enclave! Wait until you see this oneits the kind of home that just feels right from the moment you walk in. Located in a gated neighborhood of South Fork, this 4 bedroom, 3 bath home with a dedicated home office offers the perfect mix of space, comfort, and style. Inside, the open layout welcomes you with tall ceilings, a spacious great room, and sliding glass doors that lead out to a relaxing screened lanai with dual ceiling fansperfect for enjoying Florida evenings with a view of water and trees, not rear neighbors. The kitchen is both functional and beautiful, featuring stainless steel appliances, a walk in pantry to keep things organized, and an oversized island ideal for prepping, serving, or gathering. A large dining area just off the kitchen offers the perfect spot for casual meals or hosting dinner with friends. The smart 3 way bedroom layout gives everyone their own space, offering flexibility for guests, multi generational living, or privacy for family members. The large primary suite is a true retreat with two walk in closets and a spa like bath featuring dual sinks, a soaking tub for unwinding, and a separate shower. Need a workspace? The home office is thoughtfully tucked in the back of the house with double door entryideal for remote work or focused quiet time. And with a 3 car garage, youll have plenty of room for parking, storage, or weekend projects. All of this in a location that keeps life convenientjust minutes to shopping, dining, grocery stores, pharmacies, the YMCA, US 301, and I 75. Warm, welcoming, and wonderfully laid outthis home is ready to be your next favorite place.
Property Location and Similar Properties
All
Similar
Features
Appliances
- Built-In Oven
- Cooktop
- Dishwasher
- Microwave
- Range Hood
- Refrigerator
Home Owners Association Fee
- 255.00
Association Name
- The Reserve at SouthFork HOA
Association Phone
- 813-565-4663
Builder Model
- Capri
Builder Name
- Homes by WestBay
Carport Spaces
- 0.00
Close Date
- 0000-00-00
Cooling
- Central Air
Country
- US
Covered Spaces
- 0.00
Exterior Features
- Sidewalk
- Sliding Doors
Flooring
- Carpet
- Ceramic Tile
Garage Spaces
- 3.00
Heating
- Central
High School
- Sumner High School
Insurance Expense
- 0.00
Interior Features
- Ceiling Fans(s)
- Eat-in Kitchen
- High Ceilings
- Open Floorplan
- Primary Bedroom Main Floor
- Split Bedroom
- Stone Counters
- Thermostat
- Walk-In Closet(s)
Legal Description
- RESERVE AT SOUTH FORK PHASE 1 LOT 97
Levels
- One
Living Area
- 2589.00
Lot Features
- Conservation Area
- In County
- Sidewalk
Middle School
- Eisenhower-HB
Area Major
- 33579 - Riverview
Net Operating Income
- 0.00
Occupant Type
- Owner
Open Parking Spaces
- 0.00
Other Expense
- 0.00
Parcel Number
- U-16-31-20-9UP-000000-00097.0
Pets Allowed
- Yes
Property Type
- Residential
Roof
- Shingle
School Elementary
- Summerfield Crossing Elementary
Sewer
- Public Sewer
Tax Year
- 2024
Township
- 31
Utilities
- Electricity Connected
- Public
Virtual Tour Url
- https://vimeo.com/1096682371?share=copy
Water Source
- Public
Year Built
- 2014
Zoning Code
- PD
Listing Data ©2025 Greater Tampa Association of REALTORS®
Listings provided courtesy of The Hernando County Association of Realtors MLS.
The information provided by this website is for the personal, non-commercial use of consumers and may not be used for any purpose other than to identify prospective properties consumers may be interested in purchasing.Display of MLS data is usually deemed reliable but is NOT guaranteed accurate.
Datafeed Last updated on July 5, 2025 @ 12:00 am
©2006-2025 brokerIDXsites.com - https://brokerIDXsites.com
