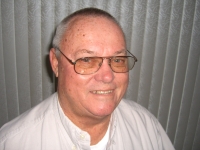
- Jim Tacy Sr, REALTOR ®
- Tropic Shores Realty
- Hernando, Hillsborough, Pasco, Pinellas County Homes for Sale
- 352.556.4875
- 352.556.4875
- jtacy2003@gmail.com
Share this property:
Contact Jim Tacy Sr
Schedule A Showing
Request more information
- Home
- Property Search
- Search results
- 3226 Coventry N, SAFETY HARBOR, FL 34695
Property Photos





























- MLS#: TB8400732 ( Residential )
- Street Address: 3226 Coventry N
- Viewed: 11
- Price: $425,000
- Price sqft: $236
- Waterfront: No
- Year Built: 1984
- Bldg sqft: 1800
- Bedrooms: 3
- Total Baths: 2
- Full Baths: 2
- Garage / Parking Spaces: 2
- Days On Market: 3
- Additional Information
- Geolocation: 28.0222 / -82.7019
- County: PINELLAS
- City: SAFETY HARBOR
- Zipcode: 34695
- Subdivision: Coventry
- Elementary School: Leila G Davis
- Middle School: Safety Harbor
- High School: Countryside
- Provided by: FUTURE HOME REALTY INC
- Contact: Amber Heddleson
- 813-855-4982

- DMCA Notice
-
DescriptionWelcome to this beautifully updated 3 bedroom, 2 bathroom split floorplan home nestled in the quiet and desirable Bridgeport community of Safety Harbor. With a 2 car garage, bright upgrades, and a spacious backyard Patio with Pavers and shade, this move in ready home blends comfort and functionality in one of the areas most charming neighborhoods, just a short 10 minute drive to downtown Safety Harbor. Step inside to discover wood look tile flooring throughout, creating a bright and seamless flow from room to room. The homes split layout offers privacy, with a beautifully designed accent wall in the nursery, perfect for growing families or flexible home office space. The open kitchen features ample and organized upper and lower cabinetry, stainless steel appliances, and a window overlooking the backyardbringing in natural light and a peaceful view. Enjoy outdoor living on the patio, ideal for relaxing or entertaining, and a new storage shed for all your tools and gear. The fully fenced backyard provides plenty of room to garden, play, or unwind in the Florida Weather. Located in a peaceful, well kept neighborhood just minutes from downtown Safety Harbor, Philippe Park, local shops, and diningthis home is the perfect blend of modern updates and quiet suburban charm. Dont miss your chance to own this well kept home in the heart of Safety Harbor. Schedule your private showing today!
Property Location and Similar Properties
All
Similar
Features
Appliances
- Built-In Oven
- Dishwasher
- Disposal
- Microwave
- Range
- Refrigerator
Home Owners Association Fee
- 0.00
Carport Spaces
- 0.00
Close Date
- 0000-00-00
Cooling
- Central Air
Country
- US
Covered Spaces
- 0.00
Exterior Features
- Sliding Doors
Fencing
- Fenced
Flooring
- Tile
Furnished
- Unfurnished
Garage Spaces
- 2.00
Heating
- Electric
High School
- Countryside High-PN
Insurance Expense
- 0.00
Interior Features
- Ceiling Fans(s)
- Living Room/Dining Room Combo
- Open Floorplan
- Split Bedroom
- Thermostat
- Vaulted Ceiling(s)
- Window Treatments
Legal Description
- COVENTRY LOT 35
Levels
- One
Living Area
- 1222.00
Middle School
- Safety Harbor Middle-PN
Area Major
- 34695 - Safety Harbor
Net Operating Income
- 0.00
Occupant Type
- Owner
Open Parking Spaces
- 0.00
Other Expense
- 0.00
Parcel Number
- 28-28-16-18703-000-0350
Possession
- Close Of Escrow
Property Type
- Residential
Roof
- Shingle
School Elementary
- Leila G Davis Elementary-PN
Sewer
- Public Sewer
Style
- Ranch
Tax Year
- 2024
Township
- 28
Utilities
- Cable Available
- Electricity Connected
- Public
- Sewer Connected
Views
- 11
Virtual Tour Url
- https://www.propertypanorama.com/instaview/stellar/TB8400732
Water Source
- None
Year Built
- 1984
Listing Data ©2025 Greater Tampa Association of REALTORS®
Listings provided courtesy of The Hernando County Association of Realtors MLS.
The information provided by this website is for the personal, non-commercial use of consumers and may not be used for any purpose other than to identify prospective properties consumers may be interested in purchasing.Display of MLS data is usually deemed reliable but is NOT guaranteed accurate.
Datafeed Last updated on June 29, 2025 @ 12:00 am
©2006-2025 brokerIDXsites.com - https://brokerIDXsites.com
