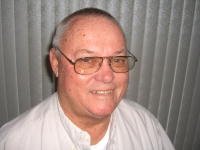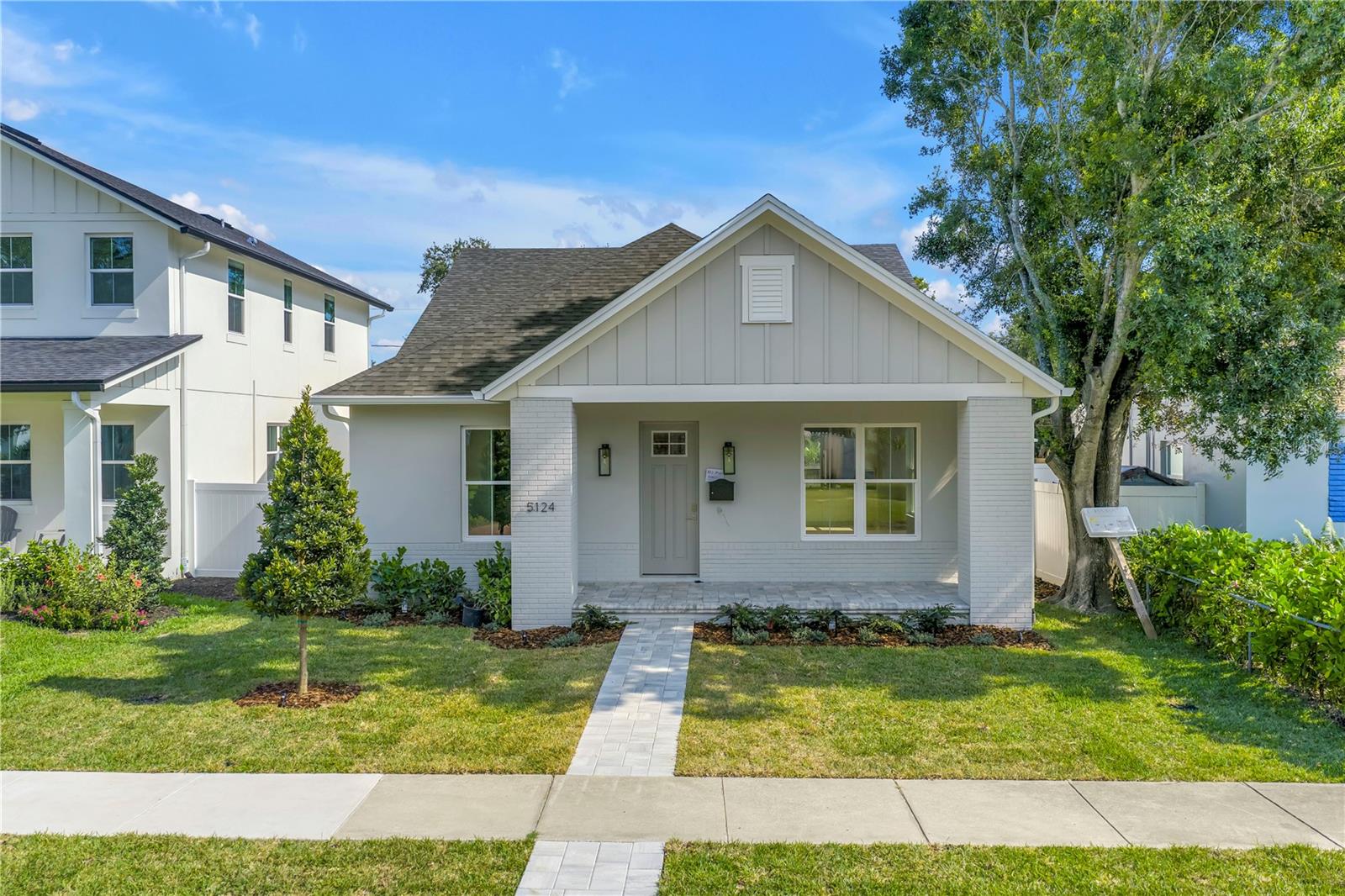
- Jim Tacy Sr, REALTOR ®
- Tropic Shores Realty
- Hernando, Hillsborough, Pasco, Pinellas County Homes for Sale
- 352.556.4875
- 352.556.4875
- jtacy2003@gmail.com
Share this property:
Contact Jim Tacy Sr
Schedule A Showing
Request more information
- Home
- Property Search
- Search results
- 5124 3rd Avenue N, ST PETERSBURG, FL 33710
Property Photos












































- MLS#: TB8400783 ( Residential )
- Street Address: 5124 3rd Avenue N
- Viewed: 3
- Price: $799,900
- Price sqft: $303
- Waterfront: No
- Year Built: 2025
- Bldg sqft: 2640
- Bedrooms: 3
- Total Baths: 3
- Full Baths: 2
- 1/2 Baths: 1
- Days On Market: 9
- Additional Information
- Geolocation: 27.7743 / -82.7031
- County: PINELLAS
- City: ST PETERSBURG
- Zipcode: 33710
- Subdivision: Oak Ridge 2

- DMCA Notice
-
DescriptionHIGH & DRY, BRAND NEW Construction, in the heart of St Petersburg, just 3 blocks from the vibrant Central Ave! Solid block construction, impact rated window and doors and NO FLOOD INSURANCE required are a just a few of the perks that make this new home one of the best values in St Pete! Along with the superior quality home, the high end finishes throughout are sure to impress, large plank engineered hardwood flooring, quartz countertops, soft close cabinetry, pavered & covered porches, primary bedroom on main floor, stainless steel appliances, custom tile work and much, much more! This home is truly a must see property. No flood insurance required and HO insurance is less than $1300 annually! Plenty of room for a pool and the builder has pool plans to pass along to the buyer.
Property Location and Similar Properties
All
Similar
Features
Appliances
- Dishwasher
- Disposal
- Freezer
- Range
- Range Hood
- Refrigerator
Home Owners Association Fee
- 0.00
Builder Name
- Bluewater Builders
Carport Spaces
- 0.00
Close Date
- 0000-00-00
Cooling
- Central Air
Country
- US
Covered Spaces
- 0.00
Exterior Features
- Lighting
- Private Mailbox
- Rain Gutters
- Sidewalk
Flooring
- Hardwood
- Tile
Garage Spaces
- 2.00
Heating
- Central
Insurance Expense
- 0.00
Interior Features
- Ceiling Fans(s)
- Crown Molding
- High Ceilings
- Living Room/Dining Room Combo
- Open Floorplan
- Primary Bedroom Main Floor
- Solid Surface Counters
- Stone Counters
- Thermostat
- Walk-In Closet(s)
Legal Description
- OAK RIDGE NO. 2 BLK 9
- LOT 6
Levels
- Two
Living Area
- 1806.00
Area Major
- 33710 - St Pete/Crossroads
Net Operating Income
- 0.00
New Construction Yes / No
- Yes
Occupant Type
- Vacant
Open Parking Spaces
- 0.00
Other Expense
- 0.00
Parcel Number
- 21-31-16-63504-009-0060
Parking Features
- Alley Access
- Driveway
- Garage Door Opener
- Garage Faces Rear
Possession
- Close Of Escrow
Property Condition
- Completed
Property Type
- Residential
Roof
- Shingle
Sewer
- Public Sewer
Tax Year
- 2024
Township
- 31
Utilities
- Electricity Connected
- Sewer Connected
- Water Connected
Virtual Tour Url
- https://www.propertypanorama.com/instaview/stellar/TB8400783
Water Source
- Public
Year Built
- 2025
Listing Data ©2025 Greater Tampa Association of REALTORS®
Listings provided courtesy of The Hernando County Association of Realtors MLS.
The information provided by this website is for the personal, non-commercial use of consumers and may not be used for any purpose other than to identify prospective properties consumers may be interested in purchasing.Display of MLS data is usually deemed reliable but is NOT guaranteed accurate.
Datafeed Last updated on July 5, 2025 @ 12:00 am
©2006-2025 brokerIDXsites.com - https://brokerIDXsites.com
