
- Jim Tacy Sr, REALTOR ®
- Tropic Shores Realty
- Hernando, Hillsborough, Pasco, Pinellas County Homes for Sale
- 352.556.4875
- 352.556.4875
- jtacy2003@gmail.com
Share this property:
Contact Jim Tacy Sr
Schedule A Showing
Request more information
- Home
- Property Search
- Search results
- 5918 Beaconpark Street, LITHIA, FL 33547
Property Photos
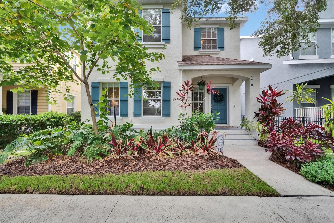

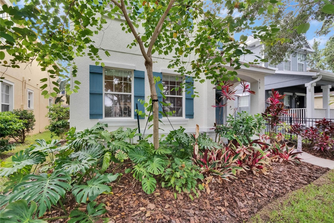
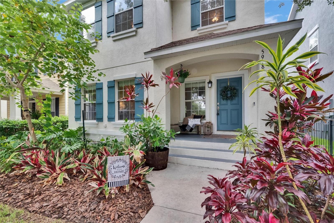
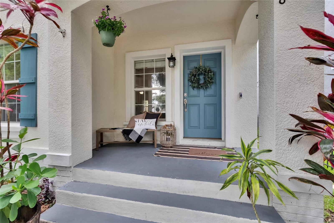
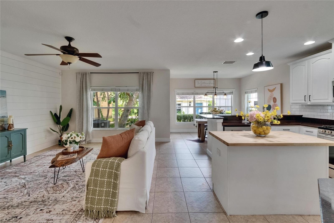
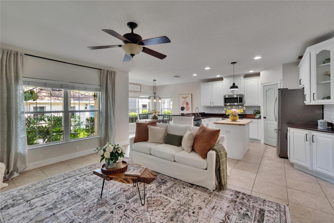
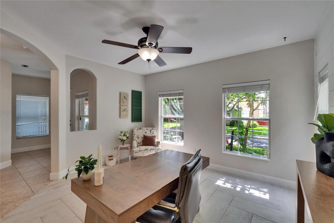
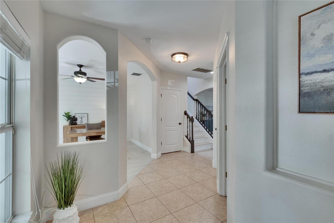
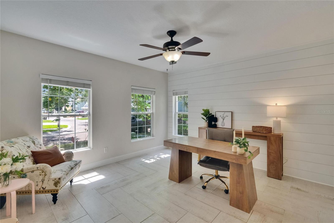
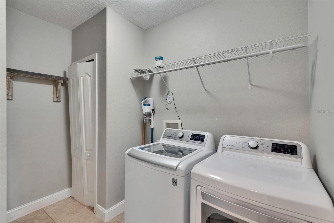
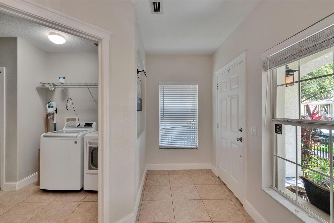
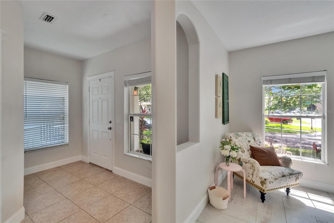
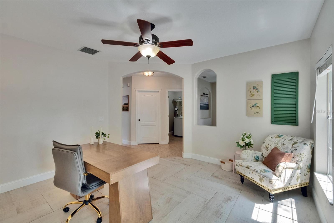
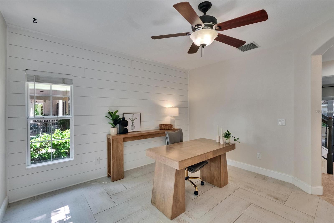
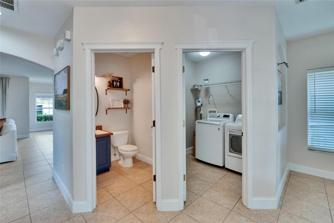
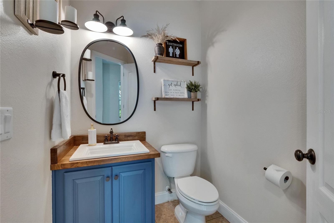
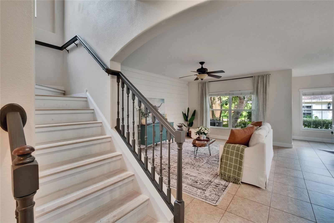
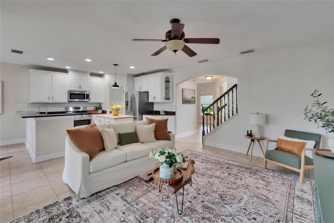
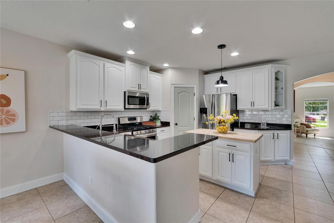
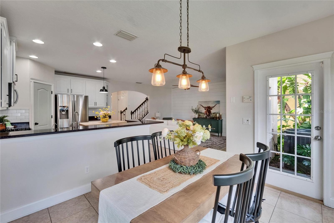
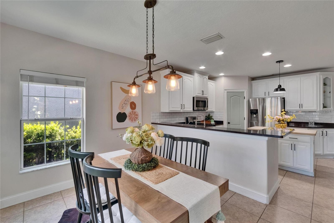
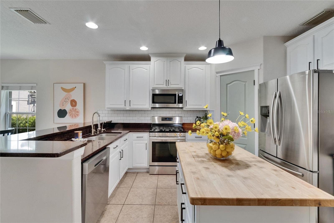
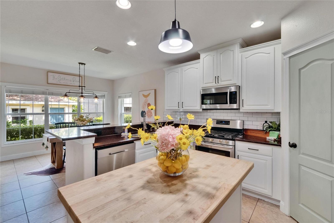
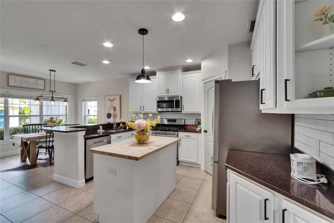
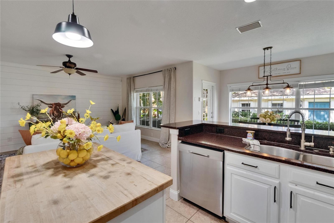
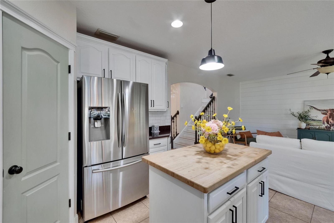
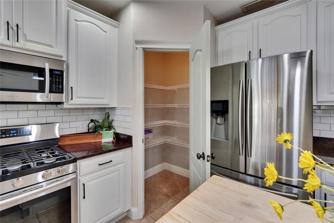
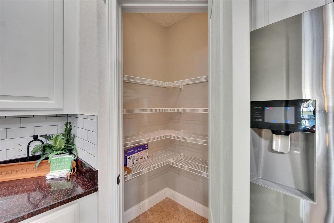
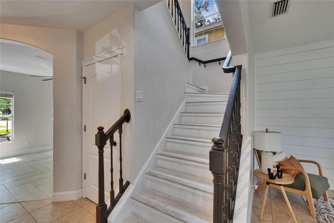
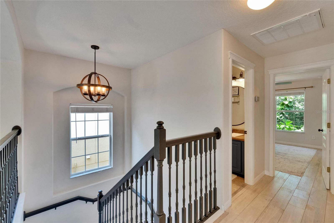
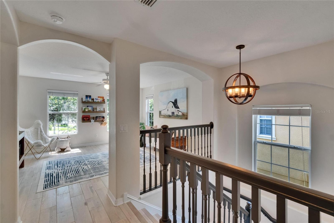
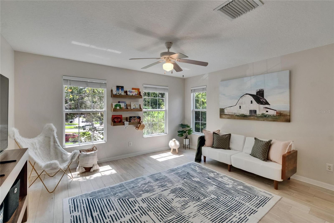
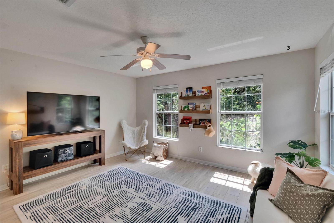
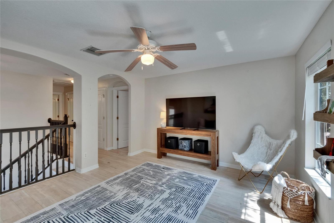
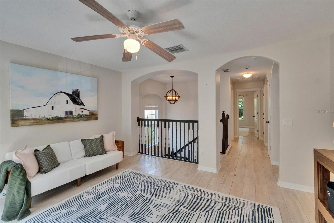
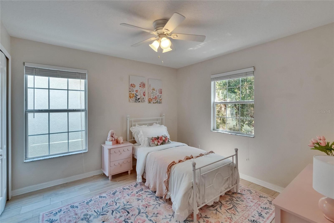
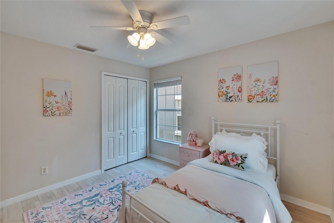
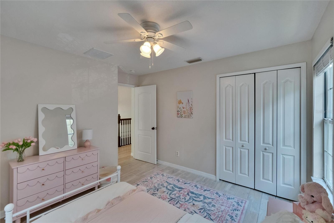
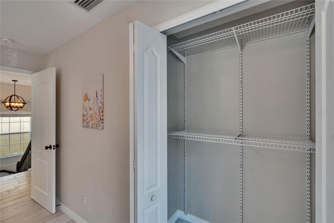
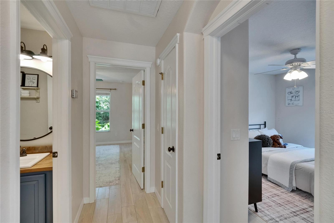
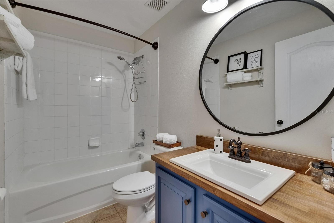
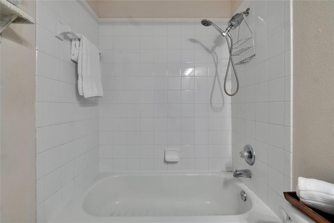
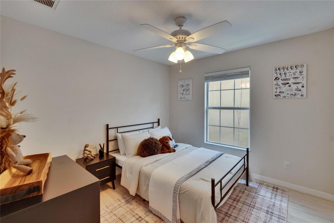
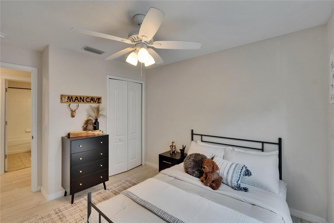
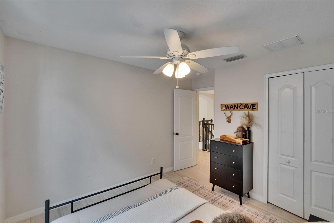
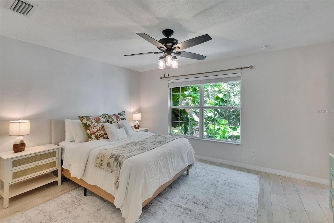
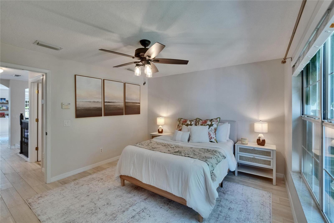
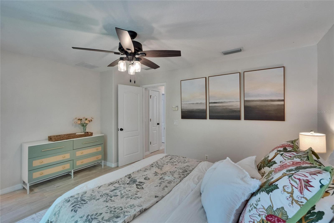
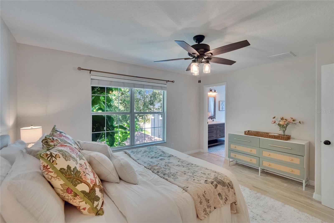
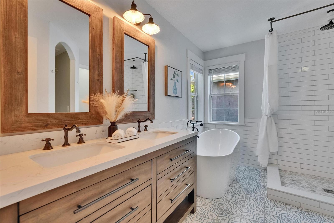
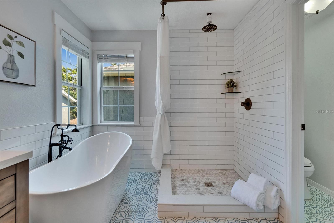
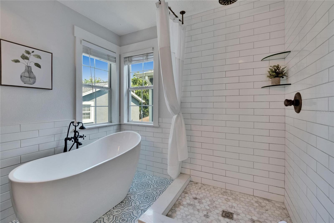
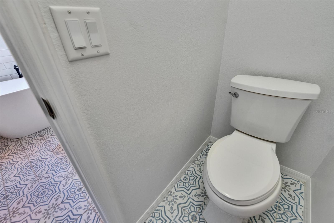
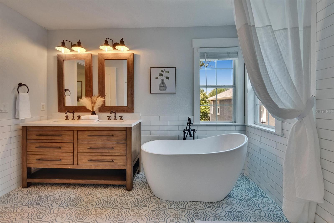
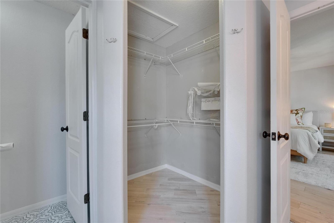
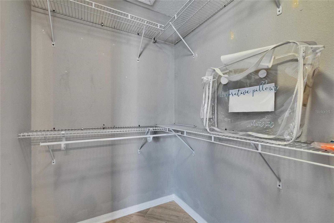
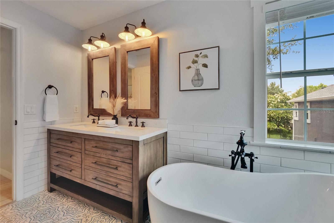
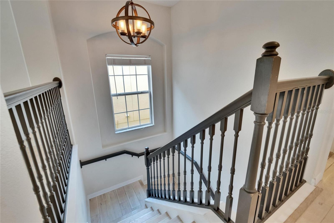
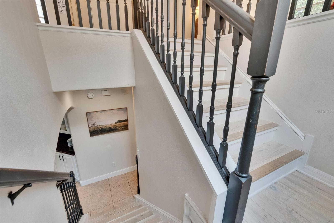
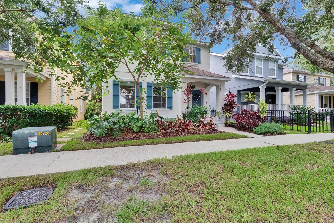
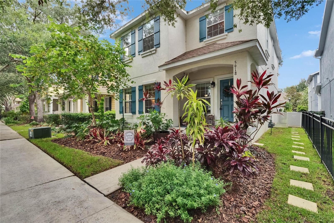
- MLS#: TB8401261 ( Residential )
- Street Address: 5918 Beaconpark Street
- Viewed: 178
- Price: $468,000
- Price sqft: $185
- Waterfront: No
- Year Built: 2006
- Bldg sqft: 2532
- Bedrooms: 3
- Total Baths: 3
- Full Baths: 2
- 1/2 Baths: 1
- Garage / Parking Spaces: 2
- Days On Market: 197
- Additional Information
- Geolocation: 27.8455 / -82.2149
- County: HILLSBOROUGH
- City: LITHIA
- Zipcode: 33547
- Subdivision: Fishhawk Ranch Towncenter Phas
- Elementary School: Fishhawk Creek
- Middle School: Randall
- High School: Newsome
- Provided by: ALIGN RIGHT REALTY RIVERVIEW
- Contact: Le- Brantley James
- 813-563-5995

- DMCA Notice
-
Description***BACK ON MARKET. SELLER'S FINANCING FELL THROUGH*** BRAND NEW ROOF INSTALLED 8/17/25. Welcome to Beaconpark, a beautifully maintained 3 bedroom, 2.5 bathroom home nestled in the heart of the sought after Garden District of Lithias FishHawk Ranch community. Surrounded by lush landscaping and located within one of Floridas top rated school districts, this charming property offers the perfect blend of comfort, convenience, and community. As you enter the home, you're greeted by a versatile flex roomideal for a home office, formal sitting area, or playroom. The main living space flows into an open concept kitchen and family room, perfect for both everyday living and entertaining. Upstairs, you'll find a spacious loft area offering additional space for relaxation, a media zone, or a second home office. The generously sized bedrooms include a serene primary suite with a private ensuite bath. Enjoy being just minutes from vibrant Park Square, where youll find dining, shopping, and entertainment. Take advantage of the communitys world class amenities including three resort style pools, multiple parks, playgrounds, fitness centers, and miles of scenic walking trails. Whether youre starting a family or simply seeking a vibrant, active neighborhood to call home, this property offers an exceptional lifestyle in one of Lithias most desirable locations.
Property Location and Similar Properties
All
Similar
Features
Appliances
- Dishwasher
- Dryer
- Microwave
- Refrigerator
- Washer
- Water Softener
Home Owners Association Fee
- 75.00
Association Name
- Fishhawk Ranch Association
Carport Spaces
- 0.00
Close Date
- 0000-00-00
Cooling
- Central Air
Country
- US
Covered Spaces
- 0.00
Exterior Features
- Sidewalk
Flooring
- Hardwood
- Tile
Garage Spaces
- 2.00
Heating
- Central
High School
- Newsome-HB
Insurance Expense
- 0.00
Interior Features
- Eat-in Kitchen
- Kitchen/Family Room Combo
- Open Floorplan
- Window Treatments
Legal Description
- FISHHAWK RANCH TOWNCENTER PH2B LOT 3 BLOCK II
Levels
- Two
Living Area
- 2022.00
Middle School
- Randall-HB
Area Major
- 33547 - Lithia
Net Operating Income
- 0.00
Occupant Type
- Vacant
Open Parking Spaces
- 0.00
Other Expense
- 0.00
Parcel Number
- U-28-30-21-771-II0000-00003.0
Pets Allowed
- Yes
Property Type
- Residential
Roof
- Shingle
School Elementary
- Fishhawk Creek-HB
Sewer
- Public Sewer
Tax Year
- 2024
Township
- 30
Utilities
- Cable Available
- Electricity Available
- Sewer Available
Views
- 178
Virtual Tour Url
- https://www.propertypanorama.com/instaview/stellar/TB8401261
Water Source
- Public
Year Built
- 2006
Zoning Code
- PD
Listing Data ©2026 Greater Tampa Association of REALTORS®
Listings provided courtesy of The Hernando County Association of Realtors MLS.
The information provided by this website is for the personal, non-commercial use of consumers and may not be used for any purpose other than to identify prospective properties consumers may be interested in purchasing.Display of MLS data is usually deemed reliable but is NOT guaranteed accurate.
Datafeed Last updated on January 11, 2026 @ 12:00 am
©2006-2026 brokerIDXsites.com - https://brokerIDXsites.com
