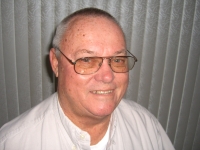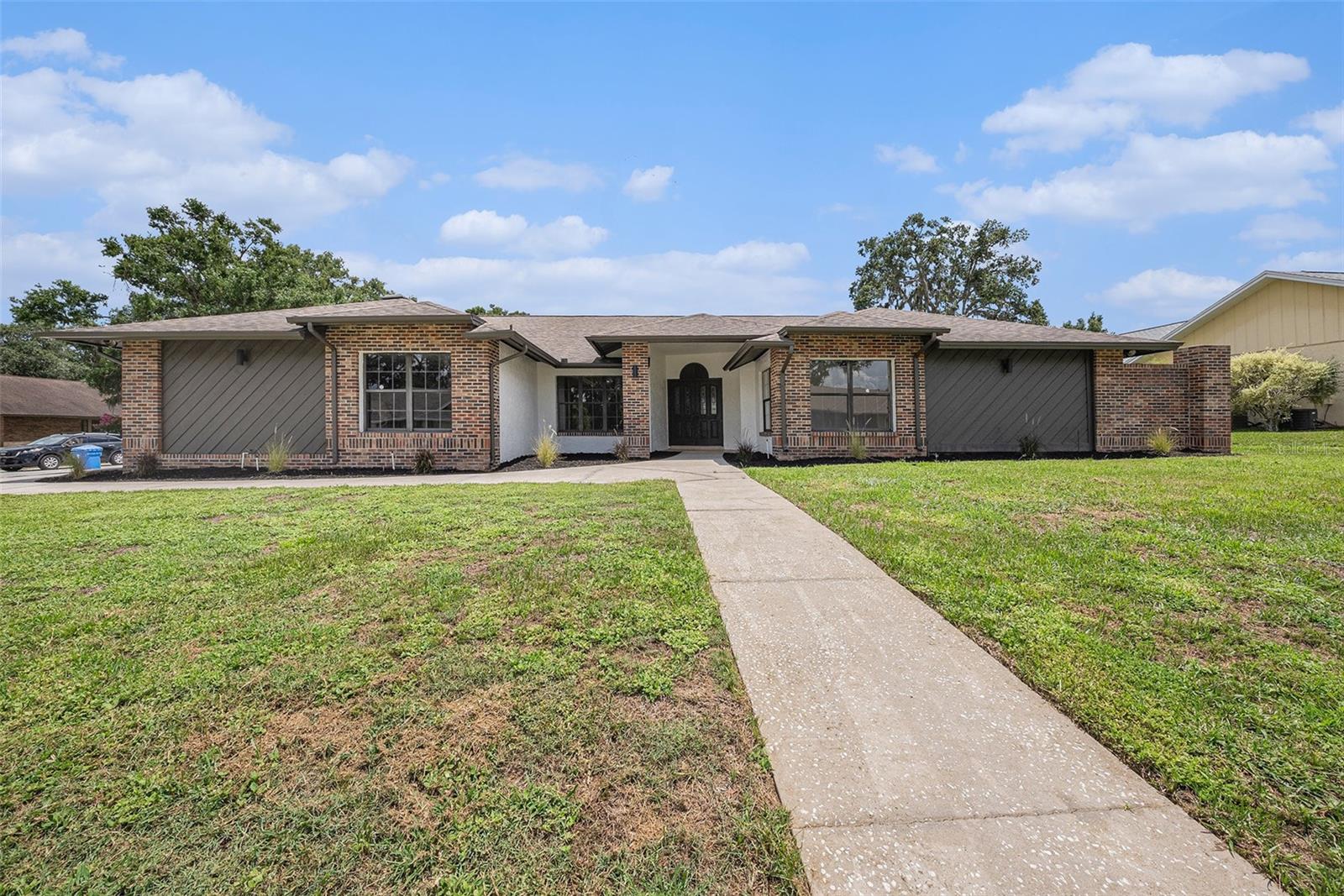
- Jim Tacy Sr, REALTOR ®
- Tropic Shores Realty
- Hernando, Hillsborough, Pasco, Pinellas County Homes for Sale
- 352.556.4875
- 352.556.4875
- jtacy2003@gmail.com
Share this property:
Contact Jim Tacy Sr
Schedule A Showing
Request more information
- Home
- Property Search
- Search results
- 513 Sportsman Park Drive, SEFFNER, FL 33584
Property Photos































- MLS#: TB8401912 ( Residential )
- Street Address: 513 Sportsman Park Drive
- Viewed: 5
- Price: $550,000
- Price sqft: $154
- Waterfront: No
- Year Built: 1986
- Bldg sqft: 3565
- Bedrooms: 4
- Total Baths: 3
- Full Baths: 2
- 1/2 Baths: 1
- Garage / Parking Spaces: 2
- Days On Market: 8
- Additional Information
- Geolocation: 28.0027 / -82.2712
- County: HILLSBOROUGH
- City: SEFFNER
- Zipcode: 33584
- Subdivision: Hickory Hill Sub Ph
- Provided by: MARK SPAIN REAL ESTATE
- Contact: Maria Denbow
- 855-299-7653

- DMCA Notice
-
DescriptionNo flood zone and low optional HOA move in ready inside & out! Gorgeous fully renovated 4BR/ 2.5BA pool home on a quiet street in a beautiful neighborhood with sidewalks and mature trees. Situated on a stunning corner lot with a side entry 2 car garage and privacy fenced backyard. Spacious split floorplan with vaulted ceilings, formal living/dining area (flexible for office), open kitchen with eat in area, and family room with fireplace. The private primary suite features pool access, dual walk in closets, and large bath. On the opposite wing of the home are additional bedrooms, a full bath with double vanity and convenient pool access, plus a walk in laundry room with cabinetry & sink. The interior and exterior spaces are ideal for entertaining, with a large screened in pool and patio offering plenty of room to gather.
Property Location and Similar Properties
All
Similar
Features
Appliances
- Dishwasher
- Microwave
- Refrigerator
Home Owners Association Fee
- 22.00
Home Owners Association Fee Includes
- None
Association Name
- Cheryl Boyden
Carport Spaces
- 0.00
Close Date
- 0000-00-00
Cooling
- Central Air
Country
- US
Covered Spaces
- 0.00
Exterior Features
- Lighting
- Private Mailbox
- Sidewalk
Flooring
- Laminate
Garage Spaces
- 2.00
Heating
- Central
Insurance Expense
- 0.00
Interior Features
- Ceiling Fans(s)
- Eat-in Kitchen
- Kitchen/Family Room Combo
- Living Room/Dining Room Combo
- Open Floorplan
- Primary Bedroom Main Floor
- Split Bedroom
- Vaulted Ceiling(s)
- Walk-In Closet(s)
Legal Description
- HICKORY HILL SUBDIVISION PHASE ONE LOT 7 BLOCK 3
Levels
- One
Living Area
- 2389.00
Area Major
- 33584 - Seffner
Net Operating Income
- 0.00
Occupant Type
- Owner
Open Parking Spaces
- 0.00
Other Expense
- 0.00
Parcel Number
- U-35-28-20-26L-000003-00007
Parking Features
- Covered
Pets Allowed
- Yes
Pool Features
- In Ground
- Screen Enclosure
Property Type
- Residential
Roof
- Shingle
Sewer
- Public Sewer
Tax Year
- 2024
Township
- 28
Utilities
- Cable Connected
- Electricity Connected
- Public
- Sewer Connected
- Water Connected
Water Source
- Private
Year Built
- 1986
Zoning Code
- PD
Listing Data ©2025 Greater Tampa Association of REALTORS®
Listings provided courtesy of The Hernando County Association of Realtors MLS.
The information provided by this website is for the personal, non-commercial use of consumers and may not be used for any purpose other than to identify prospective properties consumers may be interested in purchasing.Display of MLS data is usually deemed reliable but is NOT guaranteed accurate.
Datafeed Last updated on July 6, 2025 @ 12:00 am
©2006-2025 brokerIDXsites.com - https://brokerIDXsites.com
