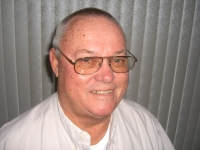
- Jim Tacy Sr, REALTOR ®
- Tropic Shores Realty
- Hernando, Hillsborough, Pasco, Pinellas County Homes for Sale
- 352.556.4875
- 352.556.4875
- jtacy2003@gmail.com
Share this property:
Contact Jim Tacy Sr
Schedule A Showing
Request more information
- Home
- Property Search
- Search results
- 4830 3rd Avenue N, ST PETERSBURG, FL 33713
Property Photos
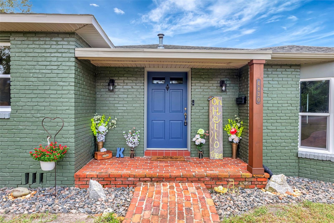

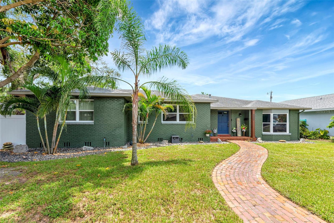
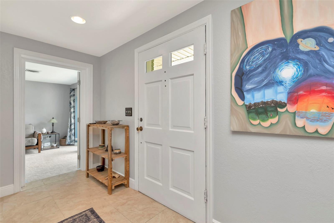
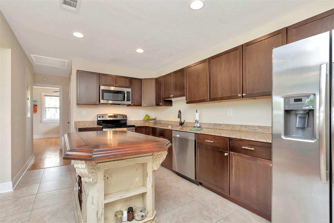
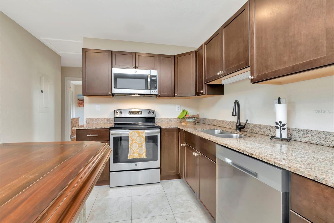
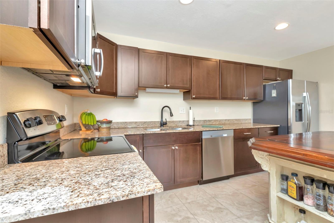
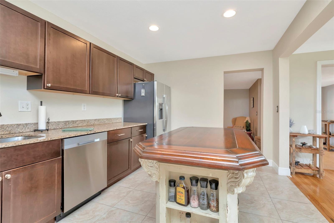
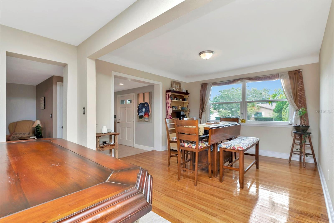
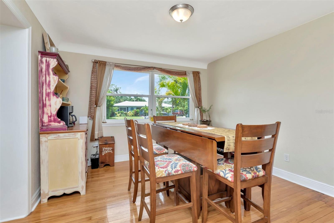
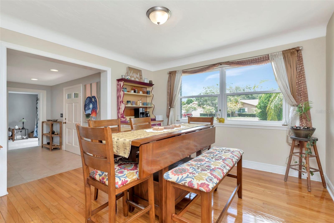
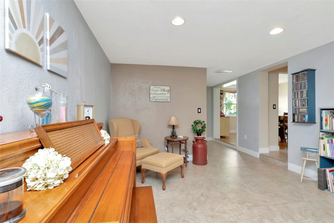
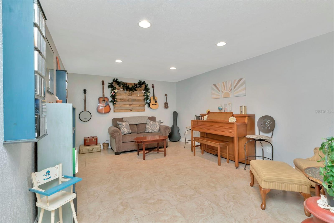
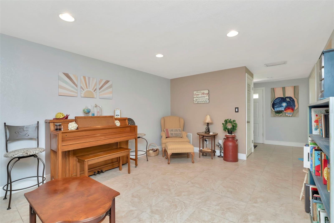
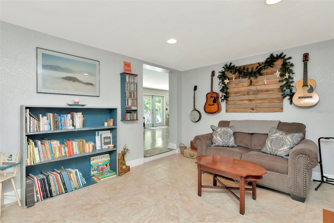
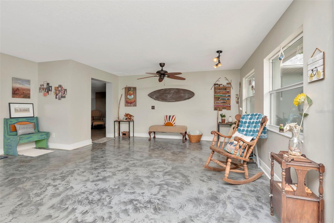
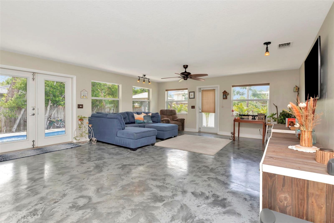
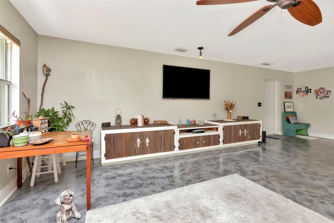
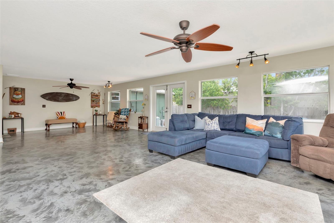
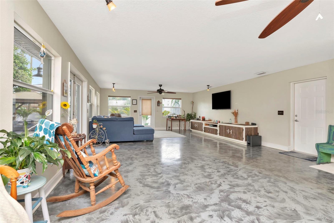
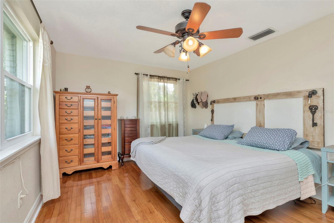
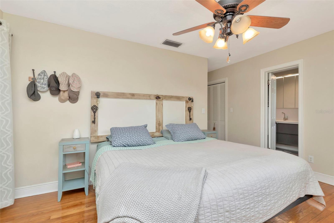
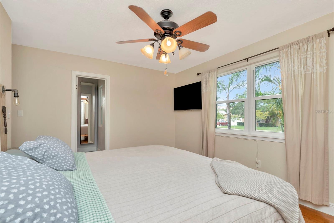
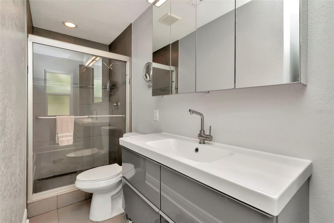
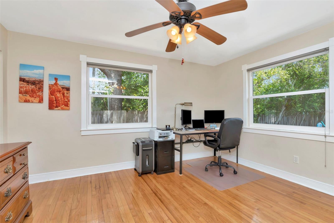
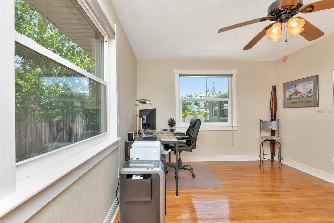
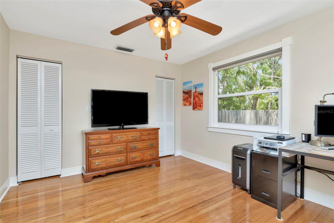
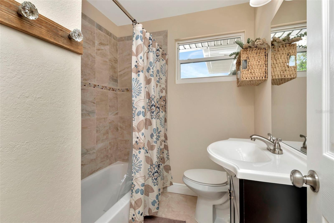
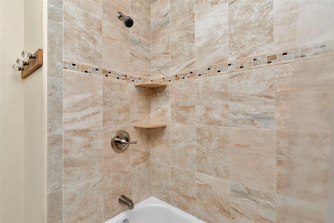
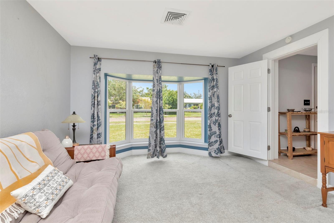
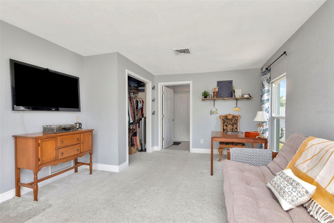
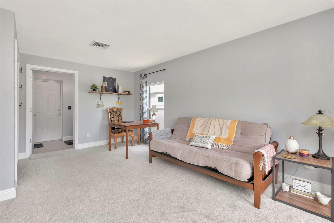
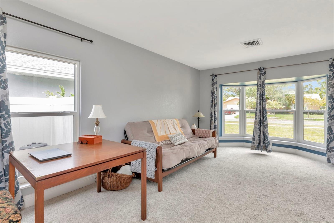
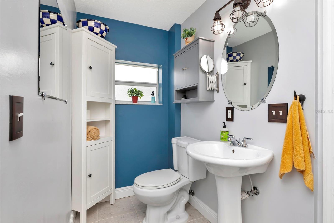
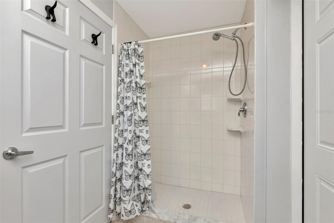
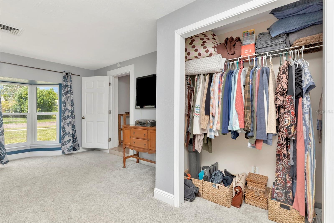
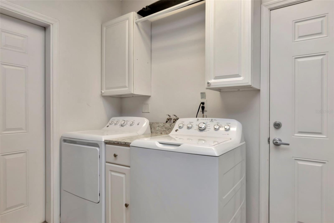
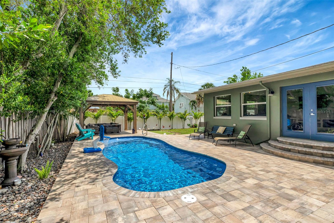
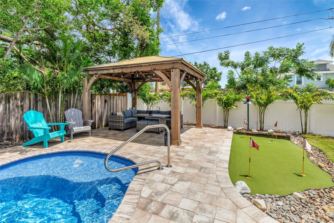
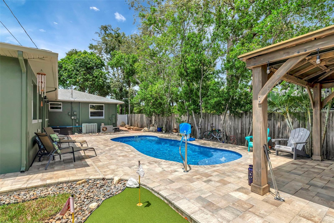
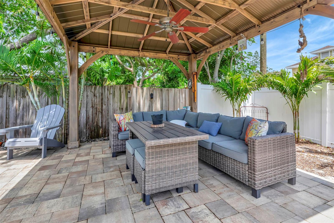
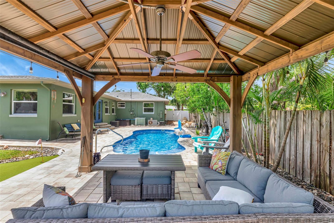
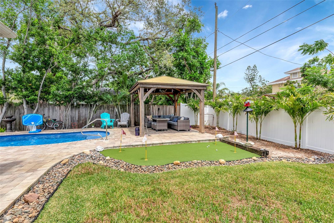
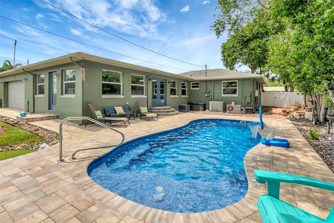
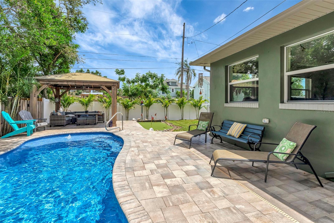
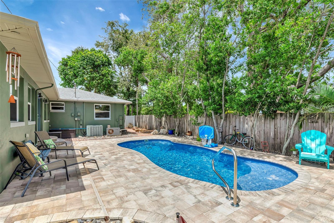
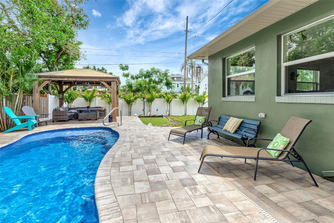
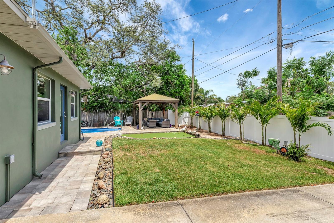
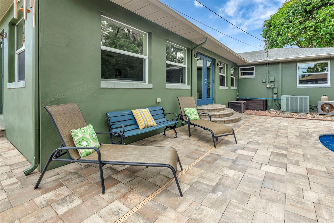
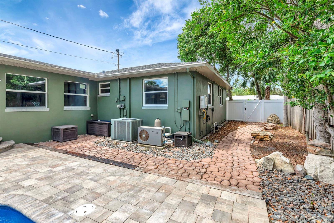
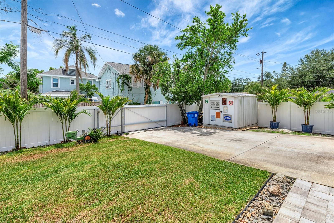
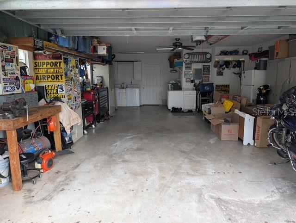
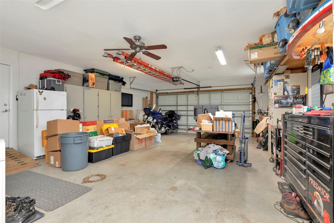
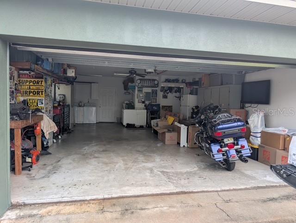
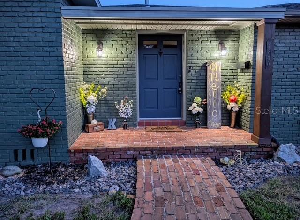
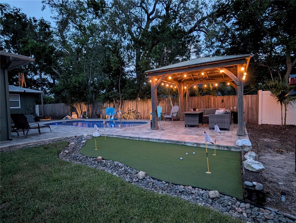
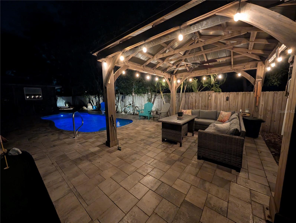
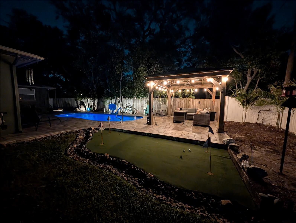
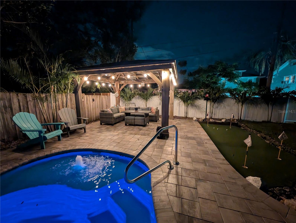
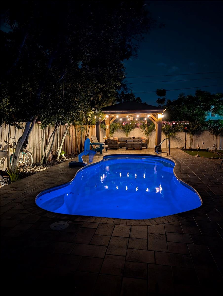
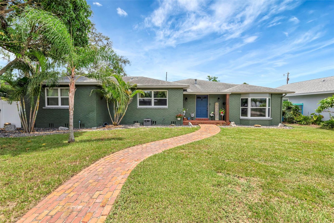
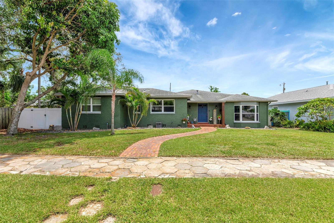
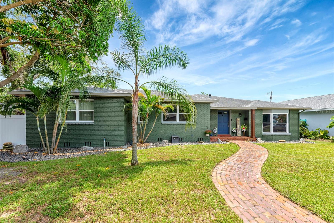
- MLS#: TB8402206 ( Residential )
- Street Address: 4830 3rd Avenue N
- Viewed: 186
- Price: $779,000
- Price sqft: $258
- Waterfront: No
- Year Built: 1949
- Bldg sqft: 3024
- Bedrooms: 3
- Total Baths: 3
- Full Baths: 3
- Garage / Parking Spaces: 2
- Days On Market: 129
- Additional Information
- Geolocation: 27.7743 / -82.6991
- County: PINELLAS
- City: ST PETERSBURG
- Zipcode: 33713
- Subdivision: Oak Ridge
- Elementary School: Northwest Elementary PN
- Middle School: Azalea Middle PN
- High School: Boca Ciega High PN
- Provided by: FUTURE HOME REALTY INC
- Contact: Catherine Waters
- 813-855-4982

- DMCA Notice
-
DescriptionNEW ROOF August 2025. Elevation at 49ft above sea level. Stunning 3 bedroom, 3 bath pool home with private putting green in prime central St. Petersburg location. (Floor plan included in photos) Welcome home to this beautiful 2,600+ sq/ft residence nestled on the quiet, historic brick street of one of St. Petersburgs most desirable neighborhoods. This spacious and thoughtfully designed 3 bedroom, 3 bathroom home offers a rare combination of character, luxury, and functionality, perfect for families or multi generational living. Featuring a split floor plan, the home includes two primary suites, each with its own ensuite and each with its own natural gas tankless hot water heater. All rooms are nicely sized, offering flexibility and comfort with ample storage throughout. The kitchen is a chefs delight with hardwood cabinetry, granite countertops, and stainless steel appliances. Enjoy relaxing evenings in your private backyard oasis, complete with a sparkling heated pool, charming gazebo, even your own putting green, which all can be seen and accessed from the oversized great room. Quality upgrades include PGT hurricane impact windows and doors, ensuring safety and peace of mind. The oversized 2 car garage, accessible via a private remote activated gated driveway and paved alley, offers safety, convenience and extra storage options, including a laundry area with extra cabinet storage. An 8 x 10 detached shed provides even more storage. Off street, secured parking for 4 vehicles. No flood insurance required, and no storm damage during the 2024 hurricane season. Located just 10 minutes from vibrant downtown St. Pete, close to shopping and dining, 10 minutes to beautiful Gulf beaches, and 10 minutes to Gulfport. Only a 3 block walk to the Sunrunner bus route and a short bike ride to the Pinellas Trail. Dont miss this rare opportunity to own a true gem in the heart of Central St. Petersburg!
Property Location and Similar Properties
All
Similar
Features
Appliances
- Dishwasher
- Disposal
- Dryer
- Exhaust Fan
- Microwave
- Range
- Refrigerator
- Tankless Water Heater
- Washer
Home Owners Association Fee
- 0.00
Carport Spaces
- 0.00
Close Date
- 0000-00-00
Cooling
- Central Air
Country
- US
Covered Spaces
- 0.00
Exterior Features
- Private Mailbox
- Rain Gutters
- Sidewalk
Flooring
- Carpet
- Concrete
- Tile
- Wood
Furnished
- Unfurnished
Garage Spaces
- 2.00
Heating
- Central
- Natural Gas
High School
- Boca Ciega High-PN
Insurance Expense
- 0.00
Interior Features
- Ceiling Fans(s)
- High Ceilings
- Primary Bedroom Main Floor
- Split Bedroom
- Stone Counters
- Thermostat
- Window Treatments
Legal Description
- OAK RIDGE BLK A
- LOTS 7 AND 8
Levels
- One
Living Area
- 2624.00
Lot Features
- City Limits
- Landscaped
- Level
- Street Brick
Middle School
- Azalea Middle-PN
Area Major
- 33713 - St Pete
Net Operating Income
- 0.00
Occupant Type
- Owner
Open Parking Spaces
- 0.00
Other Expense
- 0.00
Other Structures
- Gazebo
- Shed(s)
Parcel Number
- 21-31-16-63090-001-0070
Parking Features
- Alley Access
- Driveway
- Garage Door Opener
- Garage Faces Rear
- Ground Level
- Off Street
- On Street
- Oversized
Pool Features
- Deck
- Fiberglass
- Heated
- In Ground
- Lighting
- Salt Water
Possession
- Close Of Escrow
Property Condition
- Completed
Property Type
- Residential
Roof
- Shingle
School Elementary
- Northwest Elementary-PN
Sewer
- Public Sewer
Style
- Florida
- Ranch
Tax Year
- 2024
Township
- 31
Utilities
- BB/HS Internet Available
- Cable Connected
- Electricity Connected
- Natural Gas Connected
- Public
- Sewer Connected
- Sprinkler Well
- Water Connected
Views
- 186
Virtual Tour Url
- https://www.propertypanorama.com/instaview/stellar/TB8402206
Water Source
- Public
Year Built
- 1949
Listing Data ©2025 Greater Tampa Association of REALTORS®
Listings provided courtesy of The Hernando County Association of Realtors MLS.
The information provided by this website is for the personal, non-commercial use of consumers and may not be used for any purpose other than to identify prospective properties consumers may be interested in purchasing.Display of MLS data is usually deemed reliable but is NOT guaranteed accurate.
Datafeed Last updated on November 10, 2025 @ 12:00 am
©2006-2025 brokerIDXsites.com - https://brokerIDXsites.com
