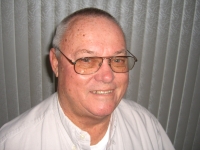
- Jim Tacy Sr, REALTOR ®
- Tropic Shores Realty
- Hernando, Hillsborough, Pasco, Pinellas County Homes for Sale
- 352.556.4875
- 352.556.4875
- jtacy2003@gmail.com
Share this property:
Contact Jim Tacy Sr
Schedule A Showing
Request more information
- Home
- Property Search
- Search results
- 517 39th Avenue N, ST PETERSBURG, FL 33703
Property Photos
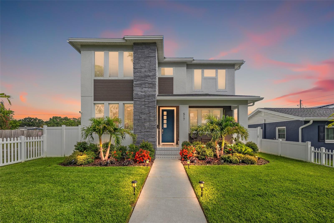

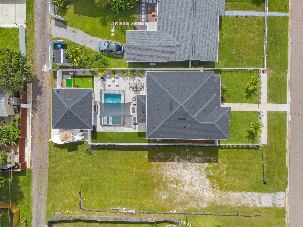
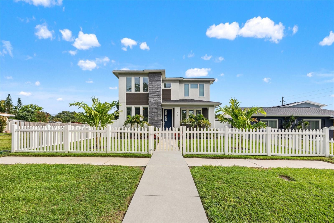
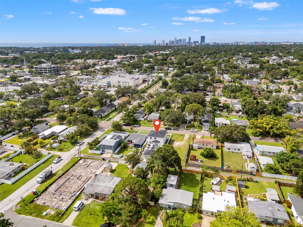
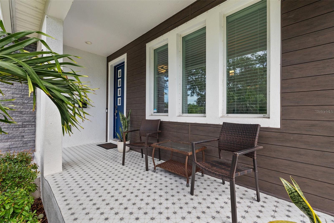
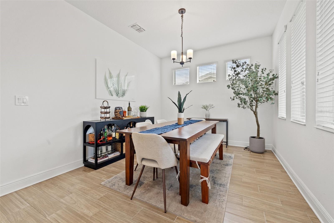
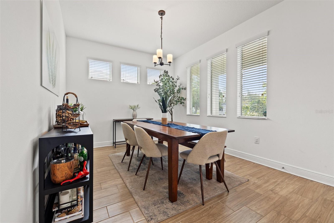
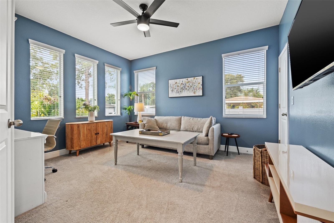
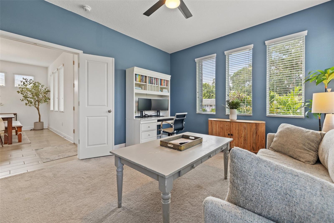
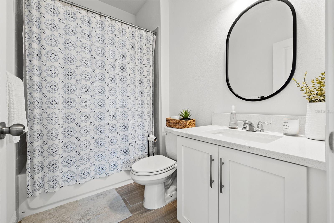
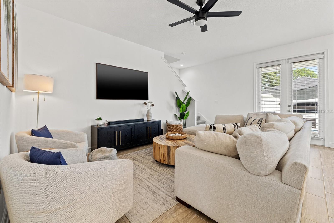
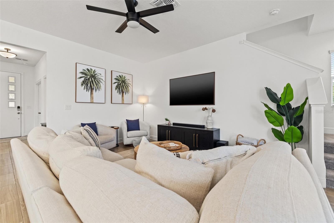
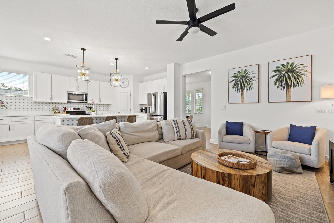
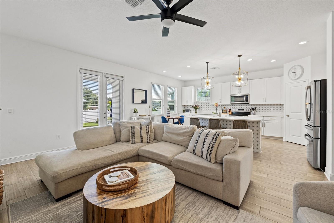
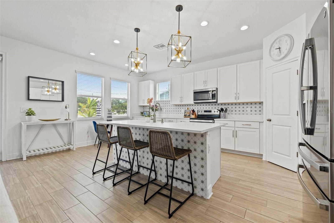
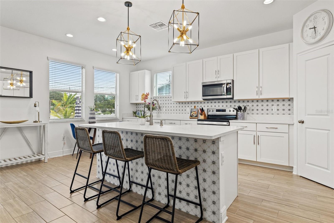
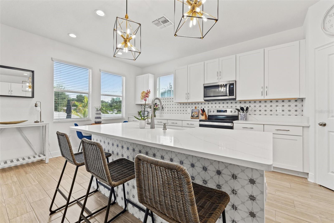
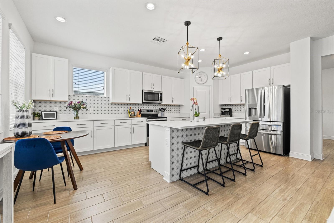
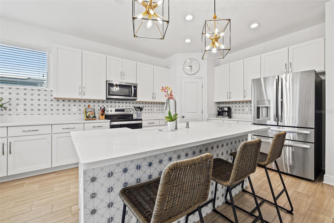
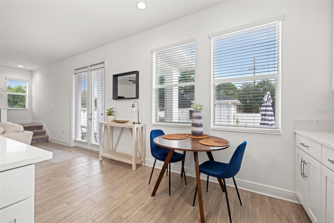
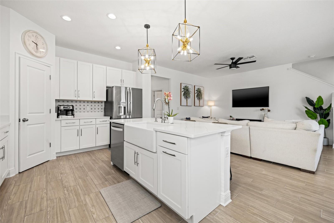
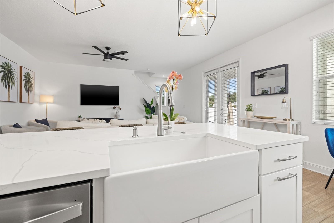
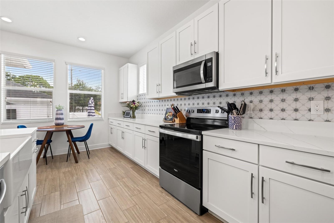
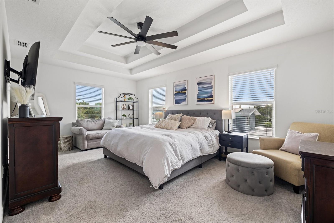
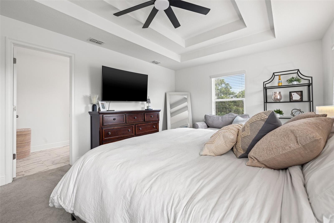
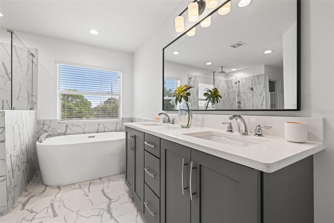
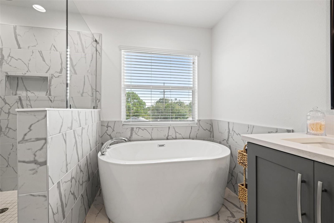
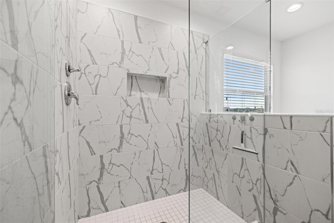
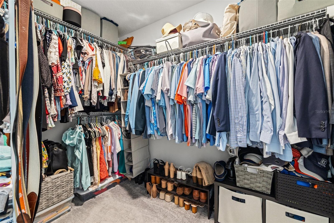
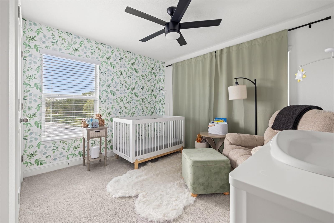
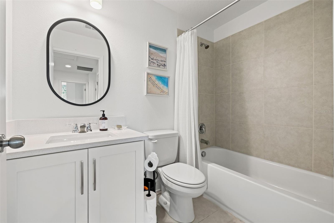
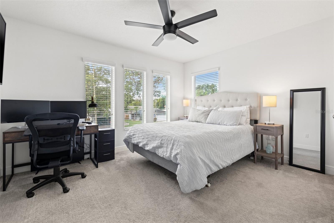
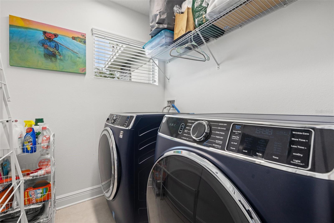
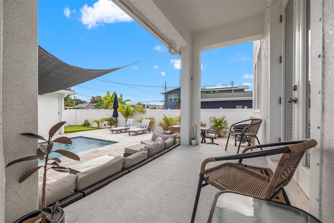
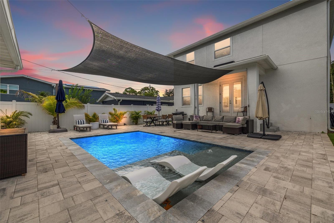
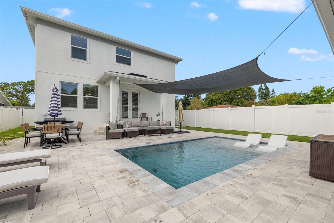
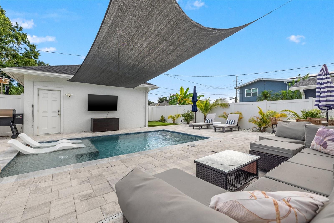
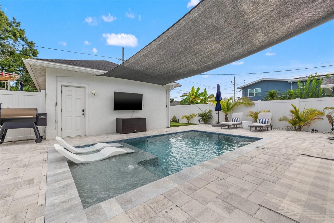
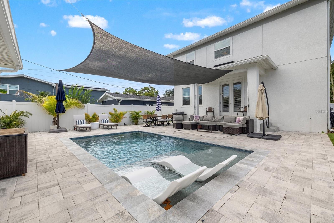
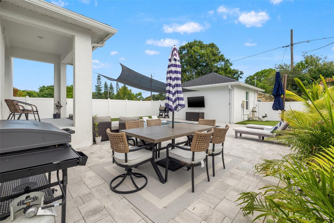
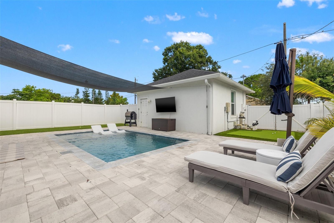
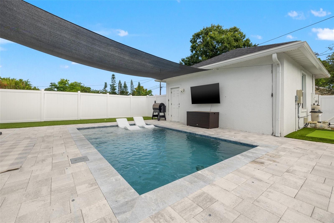
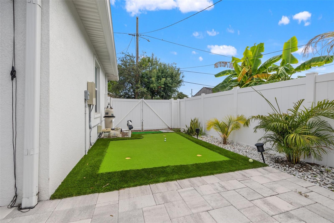
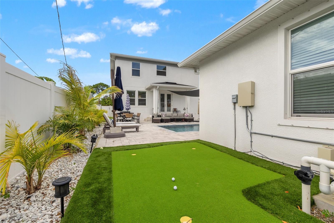
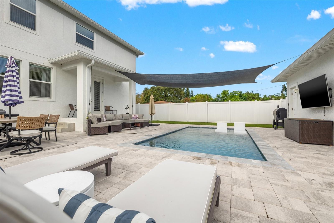
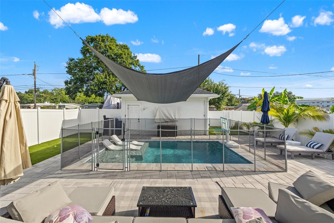
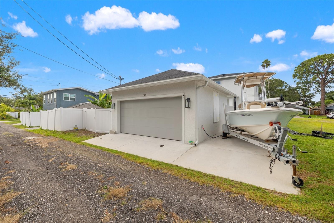
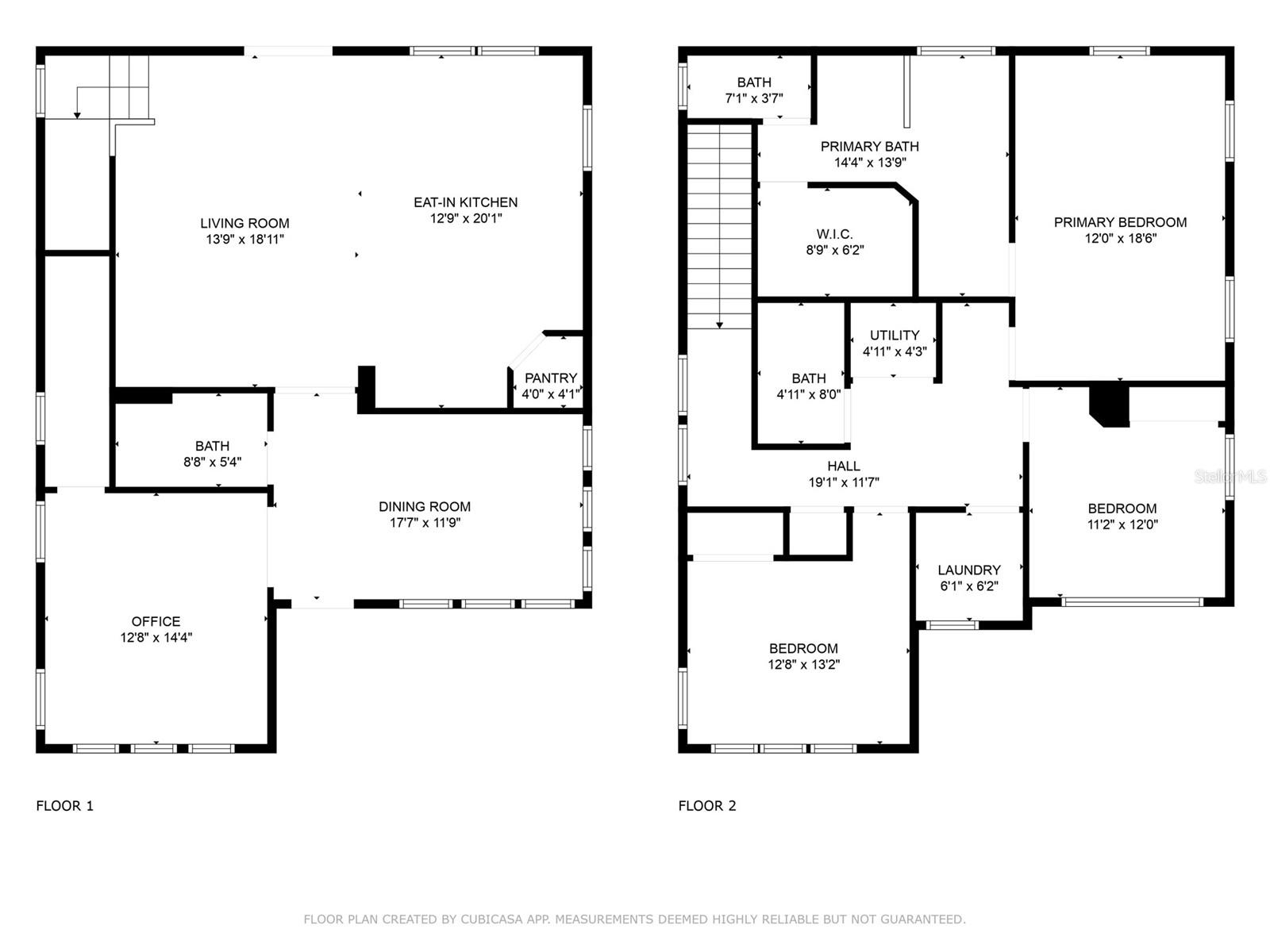
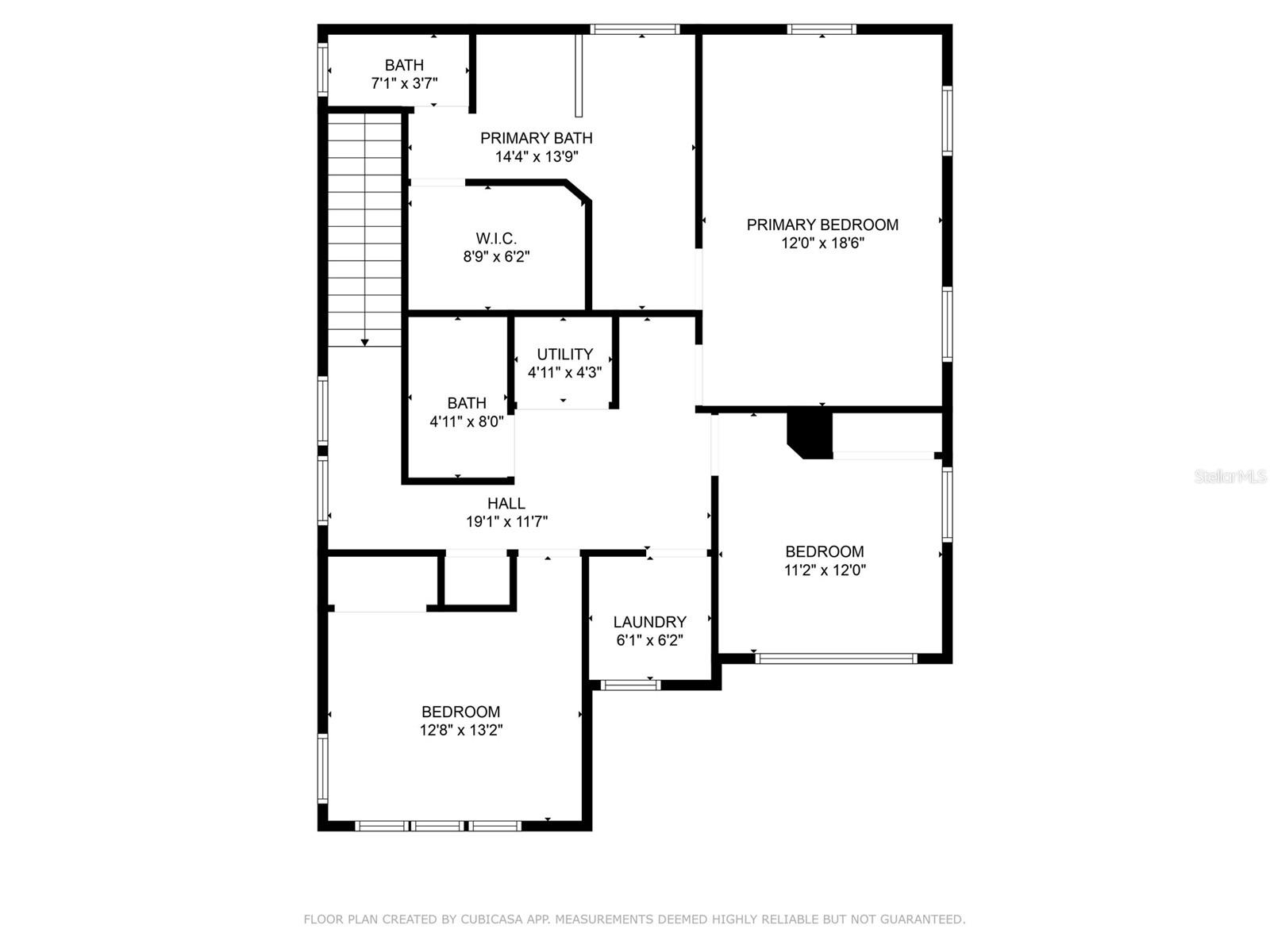
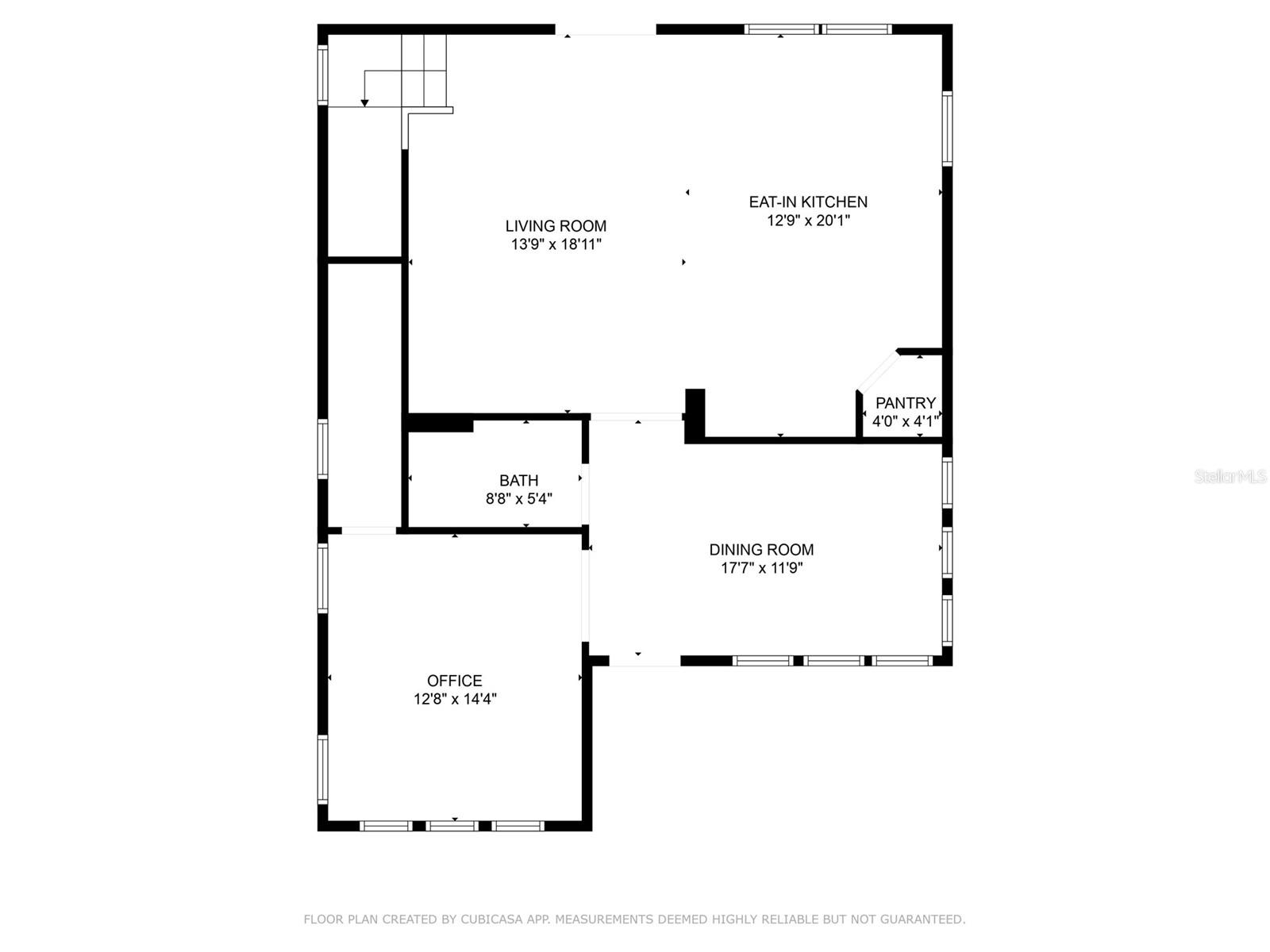
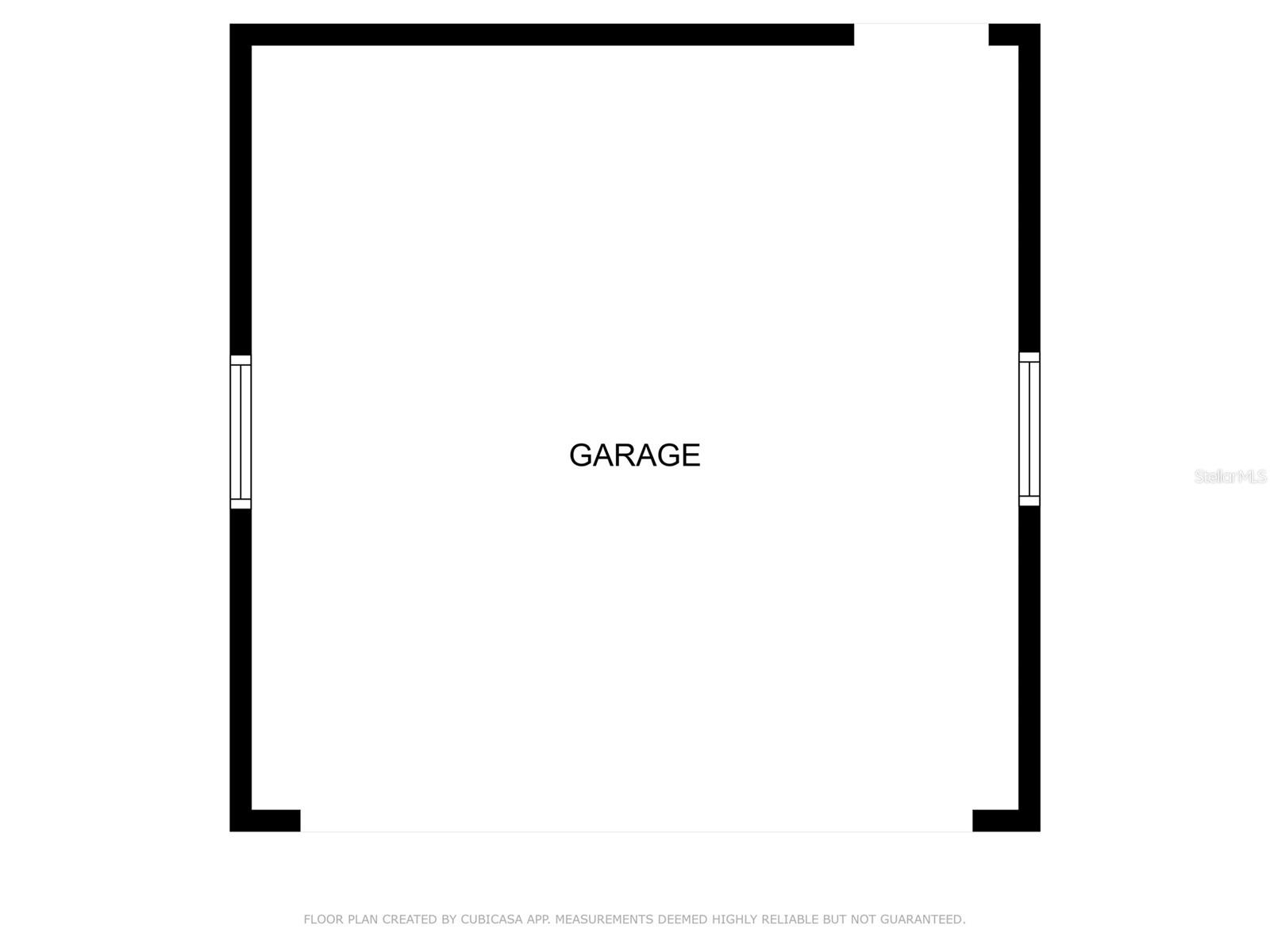
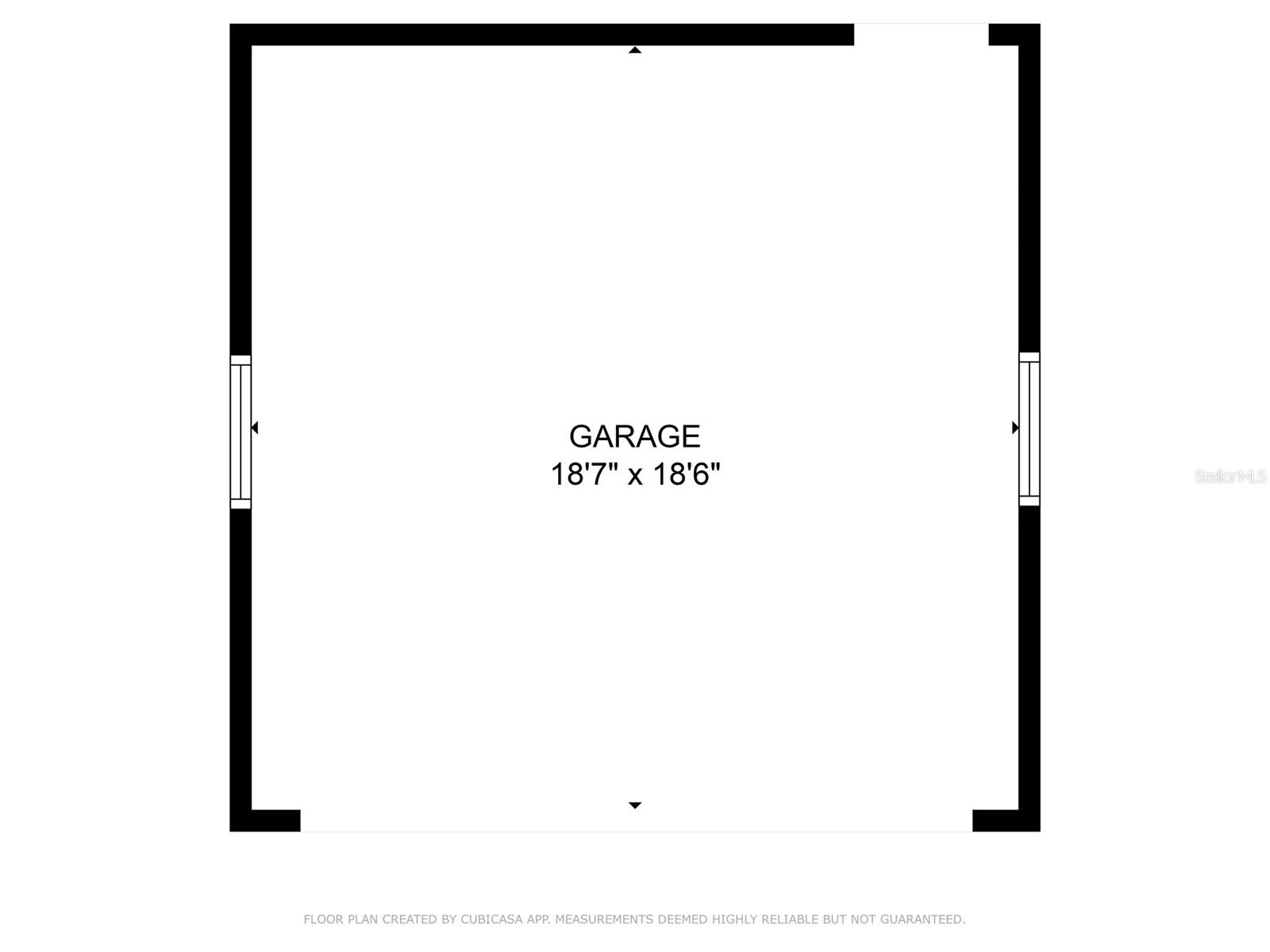
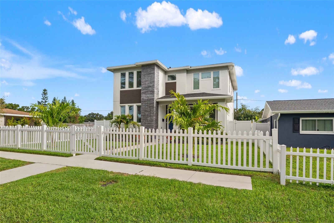
- MLS#: TB8402586 ( Residential )
- Street Address: 517 39th Avenue N
- Viewed: 188
- Price: $999,999
- Price sqft: $360
- Waterfront: No
- Year Built: 2022
- Bldg sqft: 2778
- Bedrooms: 4
- Total Baths: 3
- Full Baths: 3
- Garage / Parking Spaces: 2
- Days On Market: 59
- Additional Information
- Geolocation: 27.8079 / -82.6411
- County: PINELLAS
- City: ST PETERSBURG
- Zipcode: 33703
- Subdivision: Mango Park
- Provided by: COMPASS FLORIDA LLC
- Contact: Leah Herzwurm
- 727-339-7902

- DMCA Notice
-
DescriptionSay hello to 517 39th Avenue N a 2022 built beauty in one of North St. Petes most sought after neighborhoods! This one checks all the boxes: non flood zone (so no flood insurance worries), energy efficient, and low homeowners insurance. The current owners took an already amazing home and made it even better adding a show stopping pool by Oasis in 2023 complete with sunshelf, pavers, turf, and even a putting green! The curb appeal is on point thanks to upgraded landscaping, a front fence, and tiled covered front porch that sets the tone from the moment you arrive. Inside, the layout is both functional and on trend with the open flow. Youve got a full bedroom and bathroom downstairs (perfect for guests or a home office), a dedicated dining space, and an open concept kitchen + living area with tons of natural light and high ceilings. Upstairs, there are three more bedrooms, a guest bath, and a laundry room. The primary suite is a total dream tray ceilings, a massive ensuite with soaking tub, dual vanities, walk in shower with gorgeous marble look tile, and a big walk in closet. Out back, youve got a covered lanai, detached 2 car garage, and even alley access with a parking padhello, boat storage! Youre seconds to 4th St N or MLK, minutes to 275 or Downtown St. Pete and ultimately in the heart of St Pete's favorite spots: Trader Joes, Publix, Whole Foods, Fresh Market, El Cap, Red Mesa, Crescent Lake, Crisp Park/Boat Ramp, Coffee Pot and so many other local favorites. This one is move in ready and truly has it all!
Property Location and Similar Properties
All
Similar
Features
Appliances
- Cooktop
- Dishwasher
- Disposal
- Microwave
- Range
- Range Hood
- Refrigerator
Home Owners Association Fee
- 0.00
Builder Model
- Egret
Builder Name
- Domain
Carport Spaces
- 0.00
Close Date
- 0000-00-00
Cooling
- Central Air
Country
- US
Covered Spaces
- 0.00
Exterior Features
- Hurricane Shutters
- Lighting
Fencing
- Vinyl
Flooring
- Carpet
- Luxury Vinyl
- Tile
Garage Spaces
- 2.00
Heating
- Central
Insurance Expense
- 0.00
Interior Features
- Ceiling Fans(s)
- High Ceilings
- Open Floorplan
- Solid Surface Counters
- Tray Ceiling(s)
- Walk-In Closet(s)
- Window Treatments
Legal Description
- MANGO PARK BLK B
- LOT 24
Levels
- Two
Living Area
- 2198.00
Area Major
- 33703 - St Pete
Net Operating Income
- 0.00
Occupant Type
- Owner
Open Parking Spaces
- 0.00
Other Expense
- 0.00
Parcel Number
- 06-31-17-54846-002-0240
Parking Features
- Alley Access
- Boat
- Garage Door Opener
- On Street
Pool Features
- Salt Water
Property Type
- Residential
Roof
- Shingle
Sewer
- Public Sewer
Tax Year
- 2024
Township
- 31
Utilities
- BB/HS Internet Available
- Electricity Connected
- Public
- Sewer Connected
- Sprinkler Meter
- Water Connected
Views
- 188
Virtual Tour Url
- https://www.propertypanorama.com/instaview/stellar/TB8402586
Water Source
- Public
Year Built
- 2022
Listing Data ©2025 Greater Tampa Association of REALTORS®
Listings provided courtesy of The Hernando County Association of Realtors MLS.
The information provided by this website is for the personal, non-commercial use of consumers and may not be used for any purpose other than to identify prospective properties consumers may be interested in purchasing.Display of MLS data is usually deemed reliable but is NOT guaranteed accurate.
Datafeed Last updated on September 1, 2025 @ 12:00 am
©2006-2025 brokerIDXsites.com - https://brokerIDXsites.com
