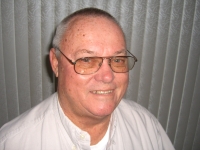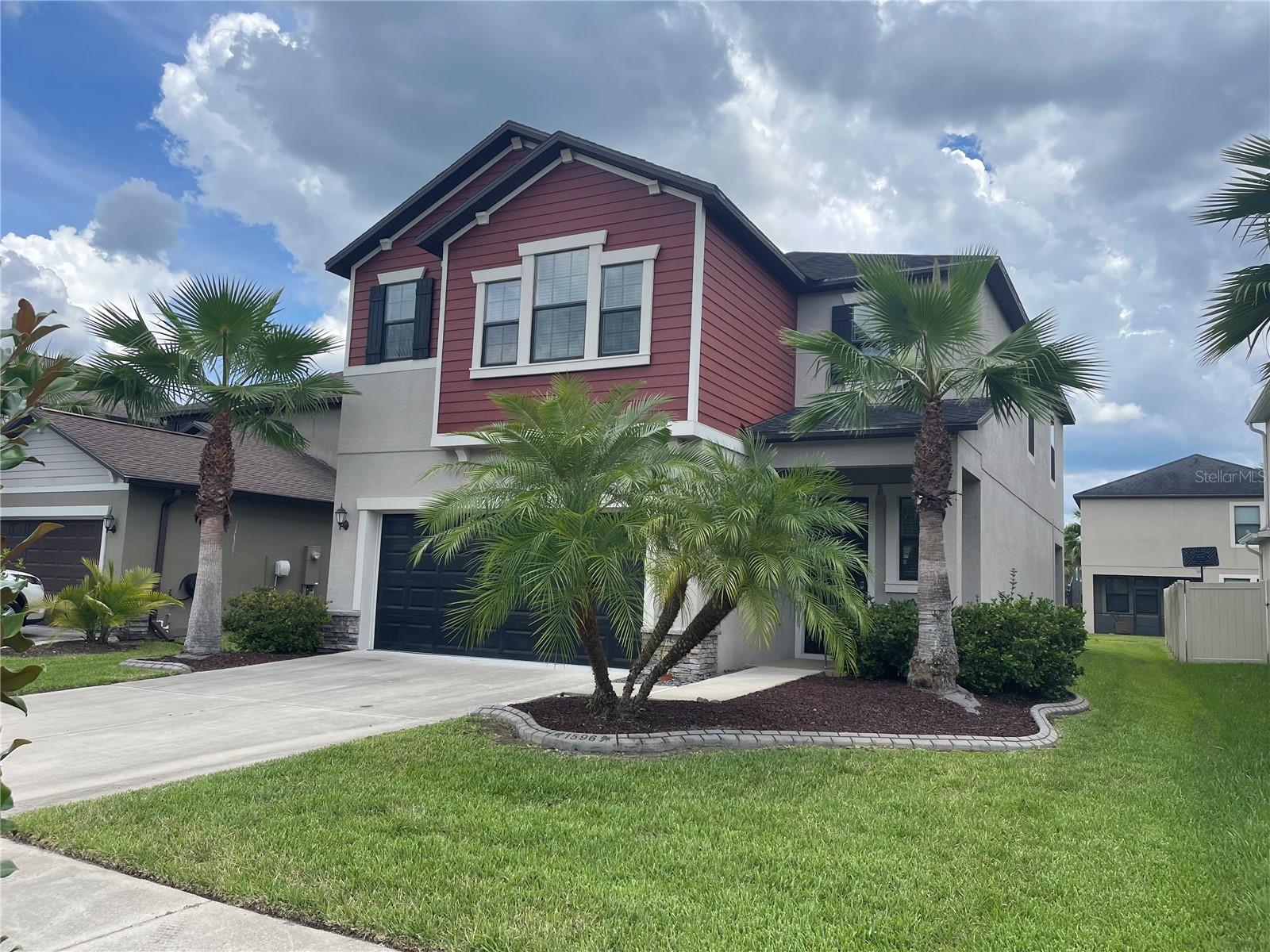
- Jim Tacy Sr, REALTOR ®
- Tropic Shores Realty
- Hernando, Hillsborough, Pasco, Pinellas County Homes for Sale
- 352.556.4875
- 352.556.4875
- jtacy2003@gmail.com
Share this property:
Contact Jim Tacy Sr
Schedule A Showing
Request more information
- Home
- Property Search
- Search results
- 1596 Ludington Avenue, WESLEY CHAPEL, FL 33543
Property Photos










































































- MLS#: TB8402677 ( Residential )
- Street Address: 1596 Ludington Avenue
- Viewed: 1
- Price: $479,000
- Price sqft: $161
- Waterfront: No
- Year Built: 2017
- Bldg sqft: 2968
- Bedrooms: 4
- Total Baths: 3
- Full Baths: 2
- 1/2 Baths: 1
- Garage / Parking Spaces: 2
- Days On Market: 5
- Additional Information
- Geolocation: 28.1801 / -82.2835
- County: PASCO
- City: WESLEY CHAPEL
- Zipcode: 33543
- Subdivision: Union Park
- Elementary School: Double Branch
- Middle School: John Long
- High School: Wiregrass Ranch
- Provided by: BETTER REALTY SERVICES,LLC

- DMCA Notice
-
DescriptionBeautiful 4BR/2.5BA home in sought after Union Parkmove in ready and packed with upgrades! This home features tile flooring throughout the first floor, an open concept kitchen with granite counters, stainless steel appliances, 42" espresso cabinets, walk in pantry, and a large island. The family room includes a cozy electric fireplace. All bedrooms are upstairs, including a spacious owners suite with huge walk in closet, dual vanities, soaking tub, and rainhead shower. Generous sized secondary bedrooms and a versatile loft provide plenty of room to relax or play. Fresh landscaping, new curbing, and exterior lights add great curb appeal. Located just steps from the playground and dog park. Enjoy Union Parks walking trails, green spaces, pool, and lounge area. Close to top rated schools, I 75, hospitals, shopping, and dining.
Property Location and Similar Properties
All
Similar
Features
Appliances
- Dishwasher
- Disposal
- Dryer
- Microwave
- Range
- Refrigerator
- Washer
- Water Softener
Home Owners Association Fee
- 265.00
Home Owners Association Fee Includes
- Pool
- Recreational Facilities
Association Name
- Mike Sakellarides
Association Phone
- 813-565-4663
Carport Spaces
- 0.00
Close Date
- 0000-00-00
Cooling
- Central Air
Country
- US
Covered Spaces
- 0.00
Exterior Features
- Sidewalk
- Sliding Doors
Flooring
- Carpet
- Ceramic Tile
Garage Spaces
- 2.00
Heating
- Central
- Heat Pump
High School
- Wiregrass Ranch High-PO
Insurance Expense
- 0.00
Interior Features
- Ceiling Fans(s)
- In Wall Pest System
- Kitchen/Family Room Combo
- Open Floorplan
- PrimaryBedroom Upstairs
- Solid Wood Cabinets
- Stone Counters
- Thermostat
- Tray Ceiling(s)
- Walk-In Closet(s)
Legal Description
- Union Park UNION PARK PHASE 4B & 4C PB 72 PG 116 BLOCK 2 LOT 6
Levels
- Two
Living Area
- 2334.00
Lot Features
- Sidewalk
- Paved
Middle School
- John Long Middle-PO
Area Major
- 33543 - Zephyrhills/Wesley Chapel
Net Operating Income
- 0.00
Occupant Type
- Owner
Open Parking Spaces
- 0.00
Other Expense
- 0.00
Parcel Number
- 35-26-20-0240-00200-0060
Pets Allowed
- Cats OK
- Dogs OK
- Yes
Property Type
- Residential
Roof
- Shingle
School Elementary
- Double Branch Elementary
Sewer
- Public Sewer
Style
- Contemporary
Tax Year
- 2024
Township
- 00
Utilities
- Cable Available
- Fire Hydrant
- Public
- Underground Utilities
- Water Connected
Virtual Tour Url
- https://www.propertypanorama.com/instaview/stellar/TB8402677
Water Source
- Public
Year Built
- 2017
Zoning Code
- PD
Listing Data ©2025 Greater Tampa Association of REALTORS®
Listings provided courtesy of The Hernando County Association of Realtors MLS.
The information provided by this website is for the personal, non-commercial use of consumers and may not be used for any purpose other than to identify prospective properties consumers may be interested in purchasing.Display of MLS data is usually deemed reliable but is NOT guaranteed accurate.
Datafeed Last updated on July 7, 2025 @ 12:00 am
©2006-2025 brokerIDXsites.com - https://brokerIDXsites.com
