
- Jim Tacy Sr, REALTOR ®
- Tropic Shores Realty
- Hernando, Hillsborough, Pasco, Pinellas County Homes for Sale
- 352.556.4875
- 352.556.4875
- jtacy2003@gmail.com
Share this property:
Contact Jim Tacy Sr
Schedule A Showing
Request more information
- Home
- Property Search
- Search results
- 3420 Punkin Patch Lane, DOVER, FL 33527
Property Photos
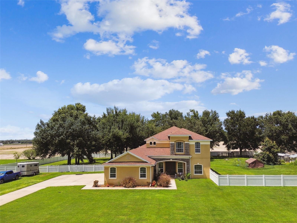

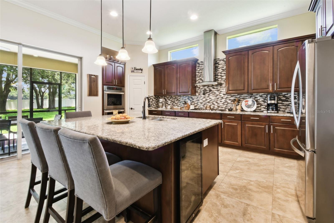
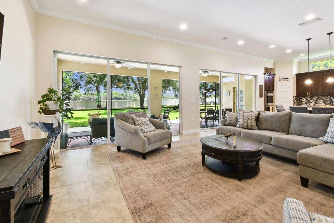
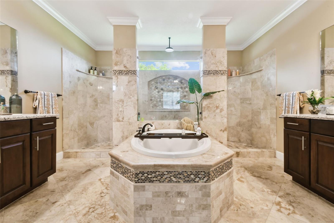
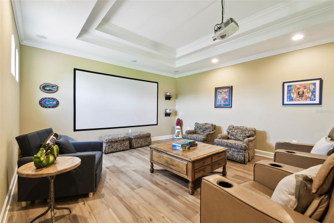
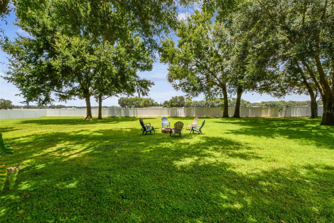
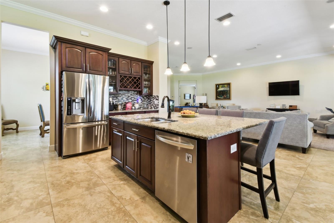
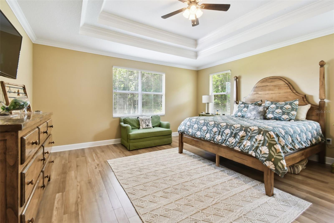
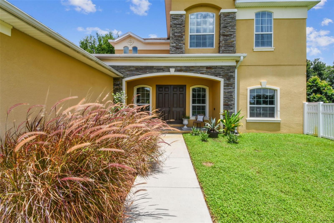
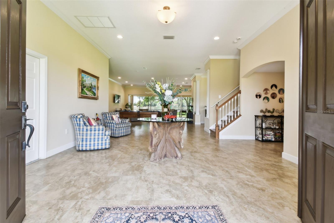
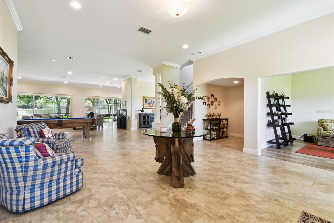
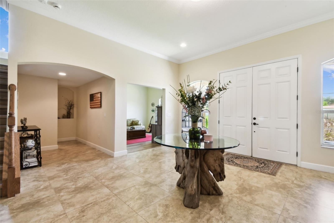
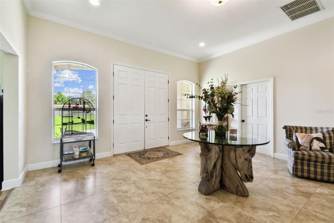
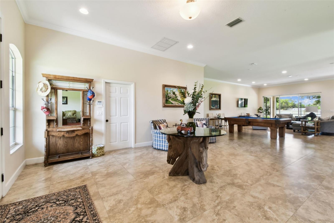
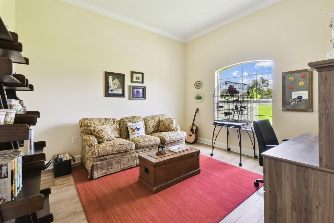
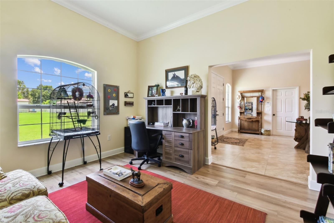
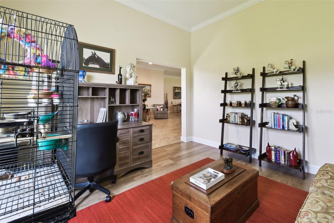
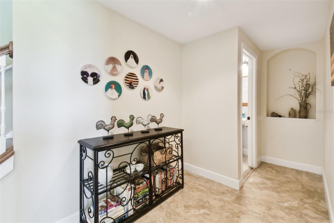
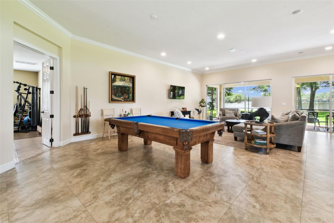
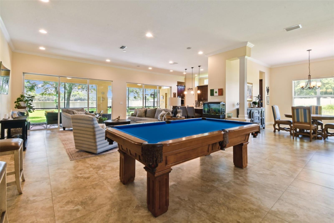
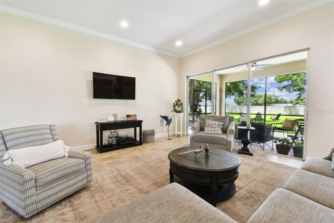
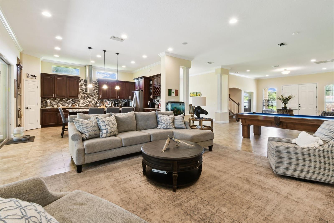
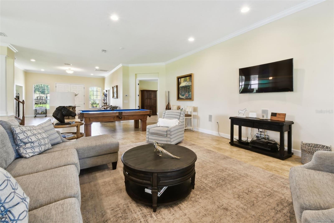
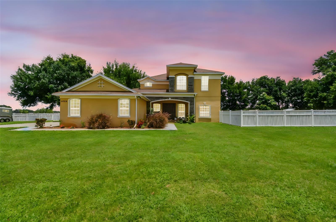
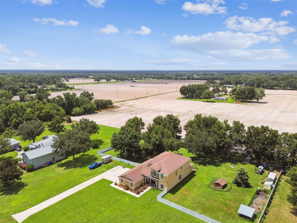
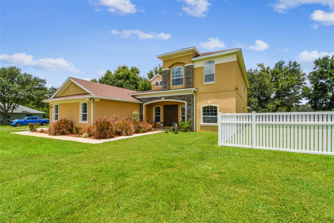
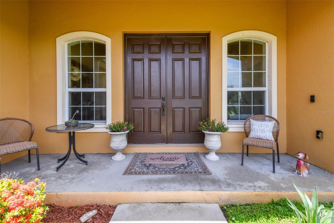
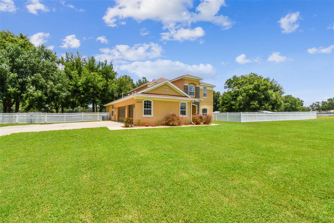
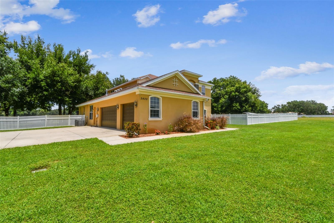
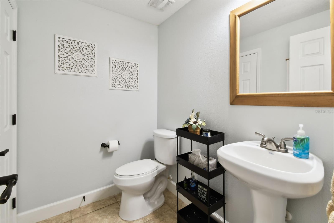
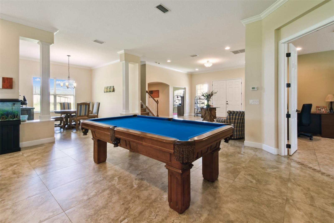
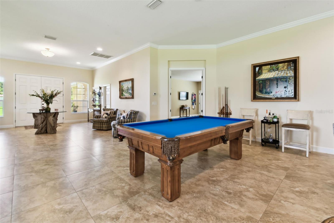
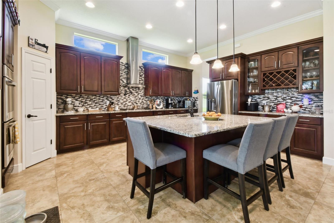
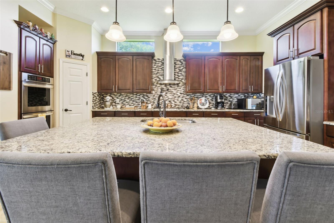
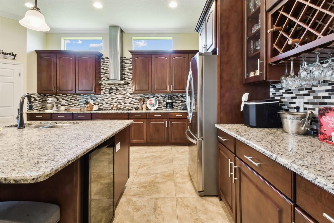
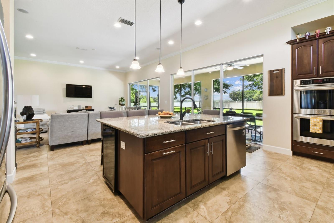
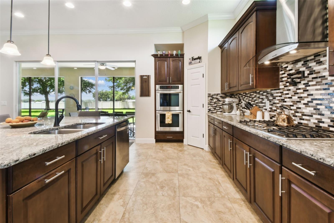
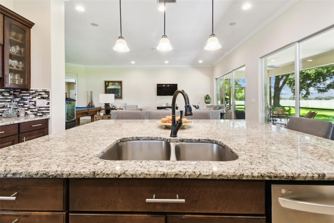
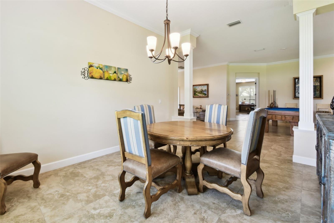
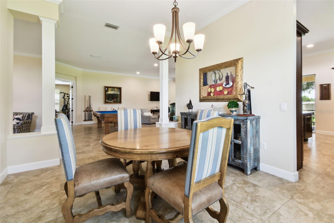
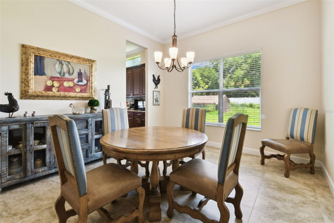
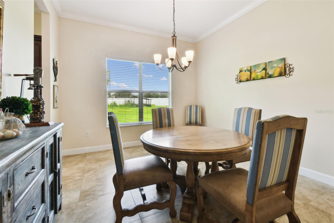
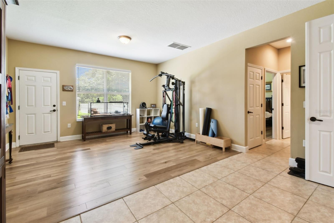
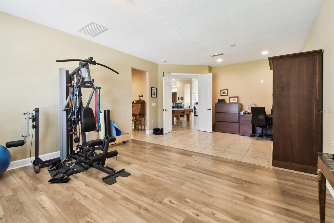
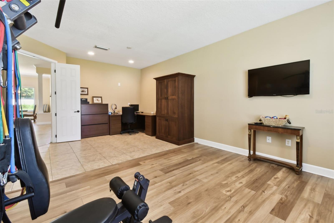
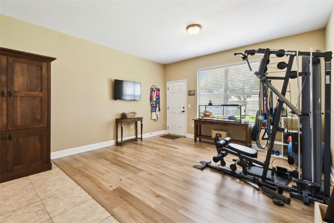
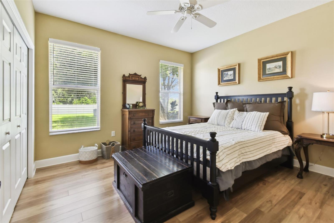
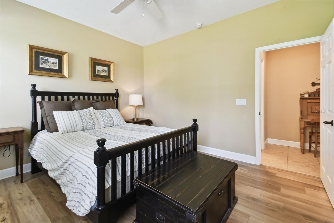
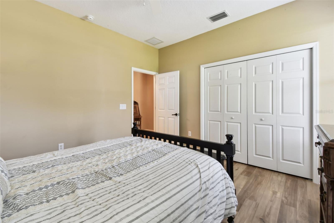
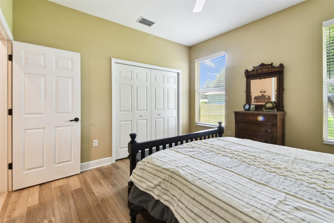
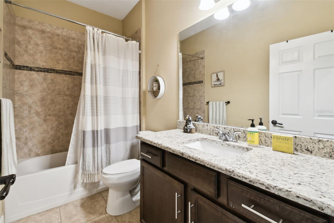
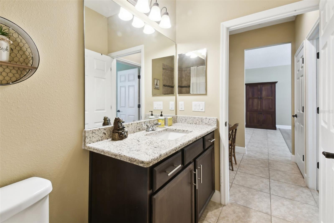
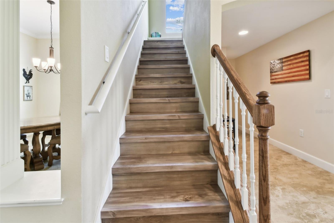
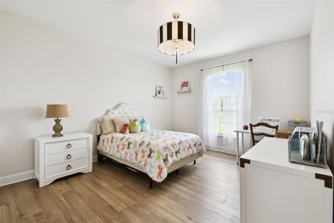
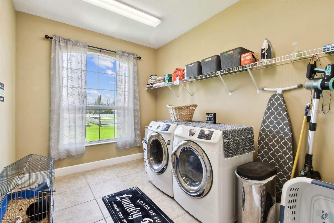
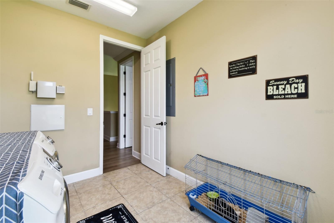
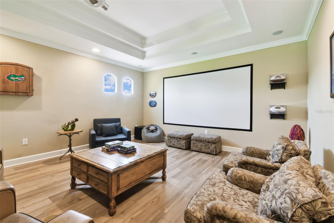
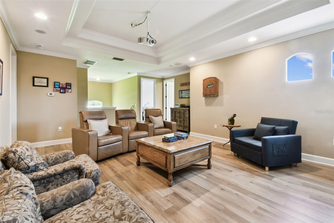
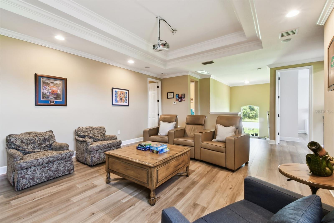
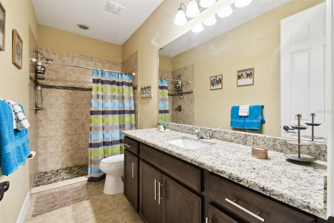
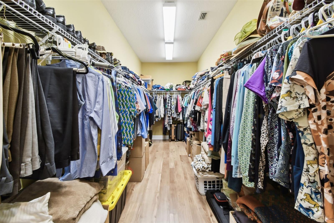
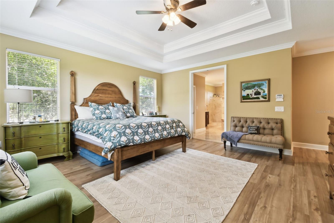
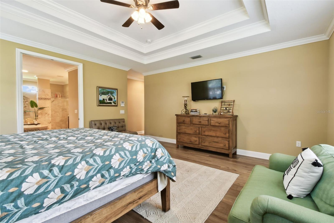
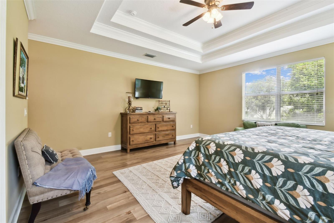
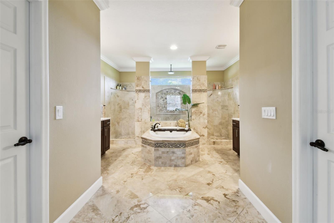
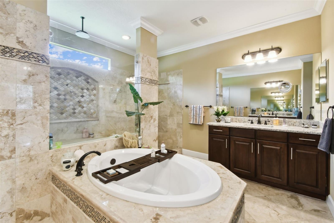
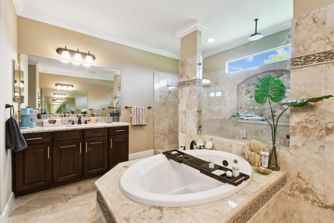
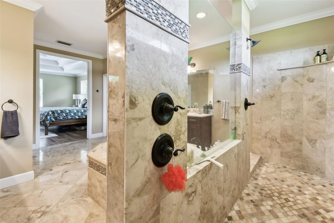
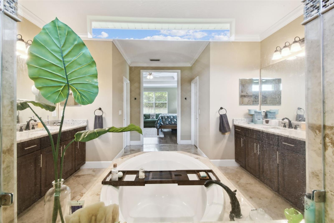
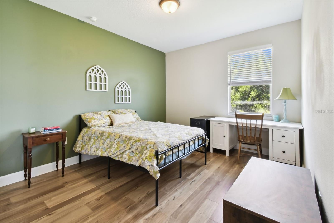
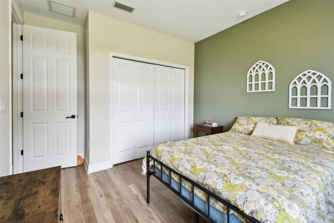
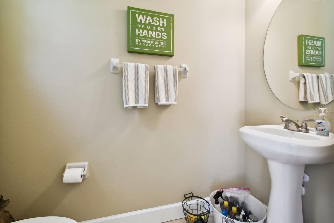
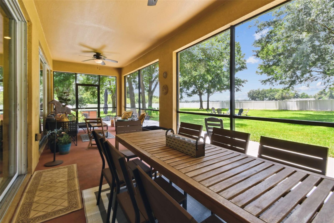
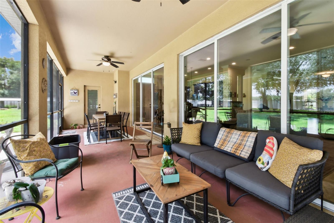
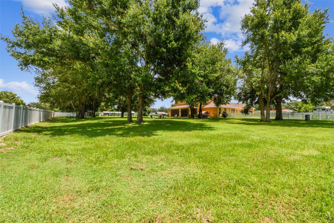
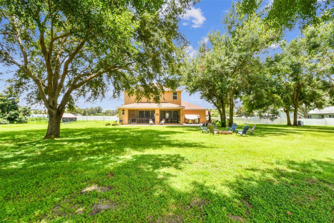
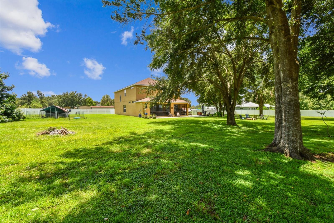
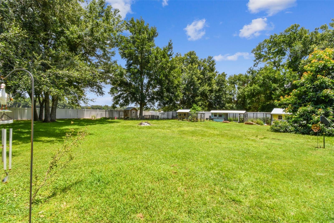
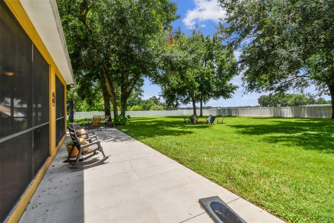
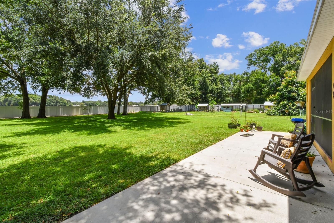
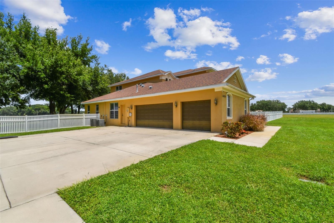
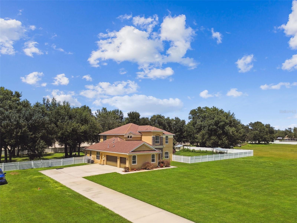
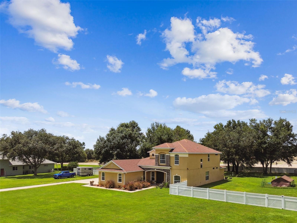
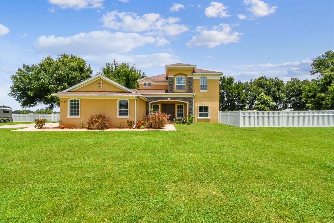
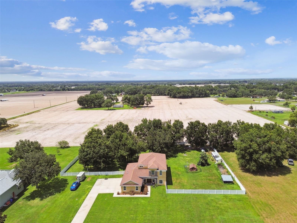
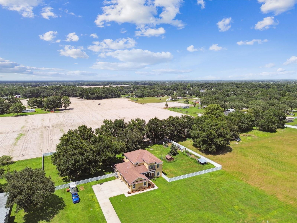
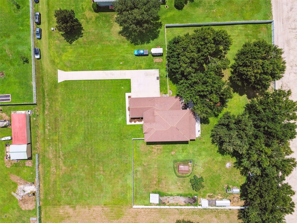
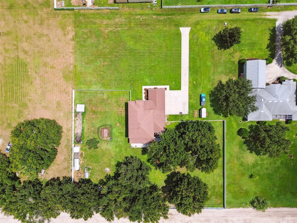
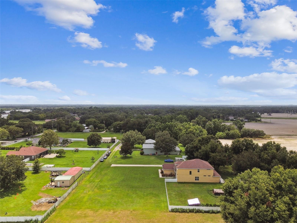
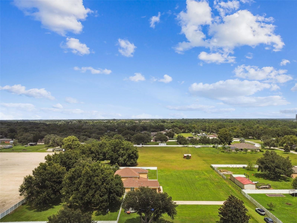
- MLS#: TB8407588 ( Residential )
- Street Address: 3420 Punkin Patch Lane
- Viewed: 481
- Price: $900,000
- Price sqft: $161
- Waterfront: No
- Year Built: 2016
- Bldg sqft: 5584
- Bedrooms: 4
- Total Baths: 5
- Full Baths: 3
- 1/2 Baths: 2
- Days On Market: 134
- Acreage: 1.68 acres
- Additional Information
- Geolocation: 27.9993 / -82.2304
- County: HILLSBOROUGH
- City: DOVER
- Zipcode: 33527
- Subdivision: Puntkins Patch
- High School: Strawberry Crest

- DMCA Notice
-
DescriptionNO HOA, NO CDD Nestled on a lush 1.6 acre parcel, this remarkable residence offers the ideal blend of sophistication, comfort, and functional design. With over 4,400 square feet of living space, this four bedroom, three bathroom, and two half bath property is crafted for both everyday living and exceptional entertaining. Upon arrival, guests are welcomed by double front doors that lead into a grand foyer, defined by soaring ceilings and elegant porcelain tile floors. The formal living room provides a refined atmosphere for hosting, while a thoughtfully placed half bath ensures convenience for visitors. The expansive great room is the centerpiece of the home, filled with natural light from sliding doors that open to panoramic views of the fully fenced backyard. There is generous space for gatherings, recreation, and seamless flow to the kitchen, an entertainers dream. The kitchen is a showcase of style and practicality, featuring granite countertops, a designer tile backsplash, stainless steel appliances, gas range with pot filler, beverage refrigerator, and rich dark cherry cabinetry. Adjacent to the kitchen, a separate dining room offers the perfect setting for memorable dinners and special occasions. Downstairs, the mother in law suite is a standout feature, complete with private access, spacious bedroom, full bath, living area, and plumbing and wiring for a future kitchen and laundry. This suite is ideal for guests, multi generational living, or as a private apartment. Upstairs, the owners suite provides a luxurious retreat, including a spa inspired bathroom with dual vanities, garden tub, and a grand double entry walk in shower. The oversized closet offers abundant space for wardrobe storage. The secondary bedrooms are generously proportioned and strategically situated, each opening to a central media room equipped with a projector, perfect for movie nights, sports events, or relaxed family time. Every space is thoughtfully designed to provide both privacy and connection. Outdoor living is fully realized with a screened lanai and open patio, perfect for morning coffee or evening gatherings. The expansive yard backs to tranquil farmland and features an avocado tree, with ample space to add a pool, store recreational equipment, or allow pets to roam. Additional amenities include a three car side load garage and a spacious driveway, providing plenty of parking and storage. Located minutes from I 4, this estate offers easy access to downtown Tampa, Orlando, and local shops. This exceptional estate is more than a home . It is a lifestyle destination. Whether entertaining, hosting family, or enjoying the serenity of the grounds, every detail is designed for comfort, enjoyment, and lasting memories
Property Location and Similar Properties
All
Similar
Features
Appliances
- Built-In Oven
- Dishwasher
- Disposal
- Dryer
- Microwave
- Range
- Refrigerator
- Washer
- Water Softener
- Wine Refrigerator
Home Owners Association Fee
- 0.00
Carport Spaces
- 0.00
Close Date
- 0000-00-00
Cooling
- Central Air
Country
- US
Covered Spaces
- 0.00
Exterior Features
- Sliding Doors
Fencing
- Vinyl
Flooring
- Ceramic Tile
- Laminate
Garage Spaces
- 3.00
Heating
- Central
- Electric
High School
- Strawberry Crest High School
Insurance Expense
- 0.00
Interior Features
- Ceiling Fans(s)
- High Ceilings
- Kitchen/Family Room Combo
- Solid Wood Cabinets
- Stone Counters
- Walk-In Closet(s)
Legal Description
- PUNTKIN'S PATCH LOT 3
Levels
- Two
Living Area
- 4443.00
Lot Features
- In County
- Oversized Lot
- Street Dead-End
Area Major
- 33527 - Dover
Net Operating Income
- 0.00
Occupant Type
- Owner
Open Parking Spaces
- 0.00
Other Expense
- 0.00
Parcel Number
- U-32-28-21-64H-000000-00003.0
Parking Features
- Garage Door Opener
- Parking Pad
Pets Allowed
- Yes
Property Type
- Residential
Roof
- Shingle
Sewer
- Septic Tank
Tax Year
- 2024
Township
- 28
Utilities
- BB/HS Internet Available
Views
- 481
Virtual Tour Url
- https://realestate.febreframeworks.com/sites/gepppba/unbranded
Water Source
- Well
Year Built
- 2016
Zoning Code
- ASC-1
Listing Data ©2025 Greater Tampa Association of REALTORS®
Listings provided courtesy of The Hernando County Association of Realtors MLS.
The information provided by this website is for the personal, non-commercial use of consumers and may not be used for any purpose other than to identify prospective properties consumers may be interested in purchasing.Display of MLS data is usually deemed reliable but is NOT guaranteed accurate.
Datafeed Last updated on November 28, 2025 @ 12:00 am
©2006-2025 brokerIDXsites.com - https://brokerIDXsites.com
