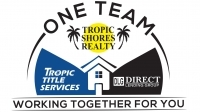
- Jim Tacy Sr, REALTOR ®
- Tropic Shores Realty
- Hernando, Hillsborough, Pasco, Pinellas County Homes for Sale
- 352.556.4875
- 352.556.4875
- jtacy2003@gmail.com
Share this property:
Contact Jim Tacy Sr
Schedule A Showing
Request more information
- Home
- Property Search
- Search results
- 12407 Creek Edge Drive, RIVERVIEW, FL 33579
Property Photos
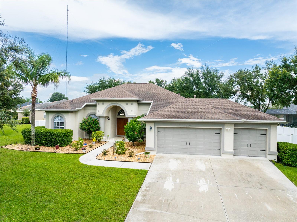

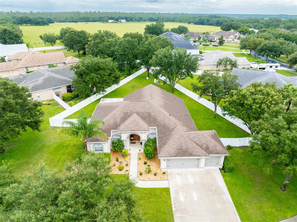
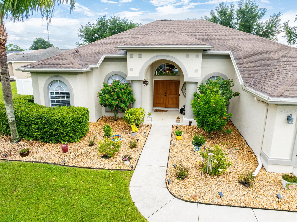
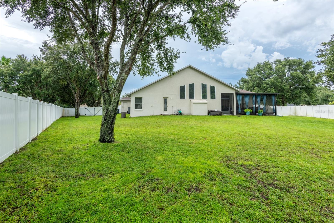
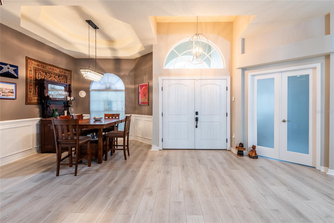
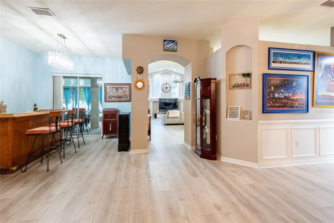
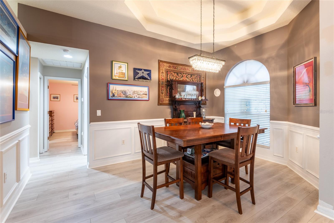
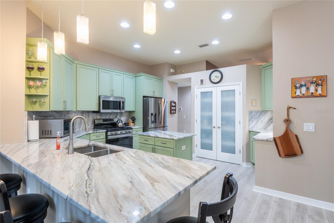
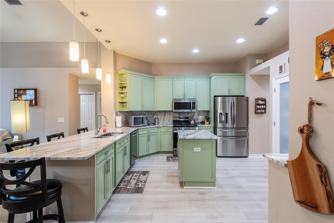
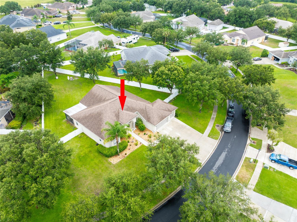
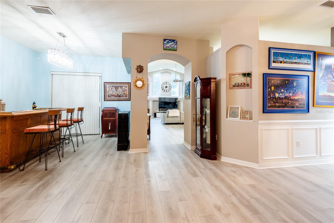
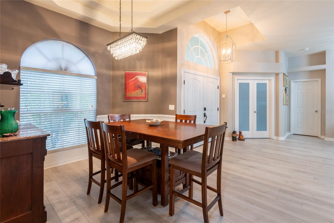
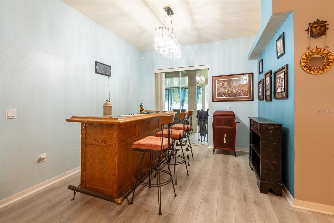
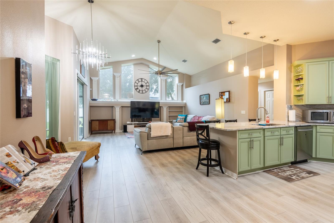
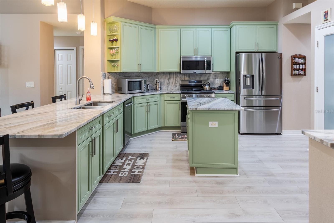
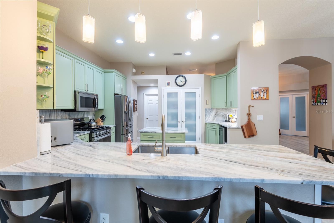
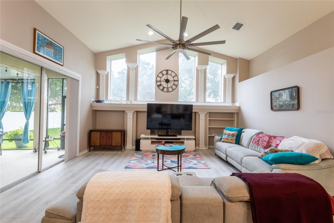
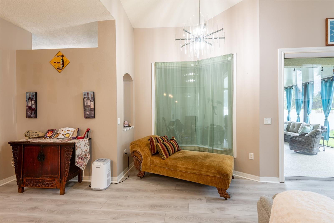
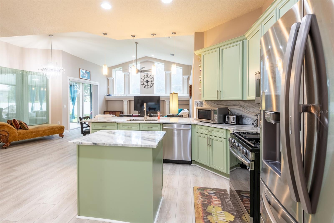
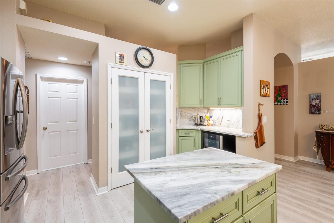
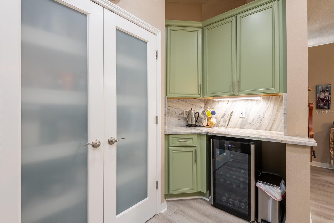
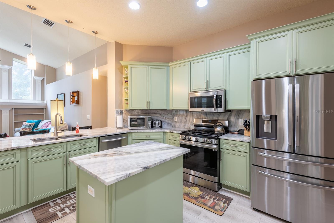
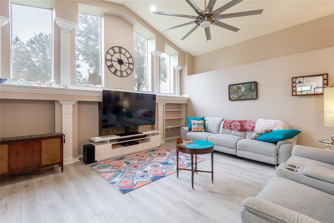
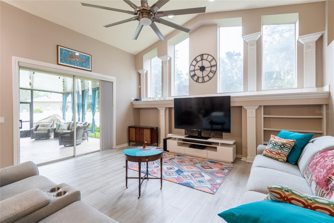
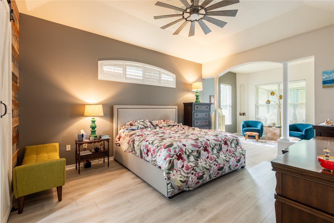
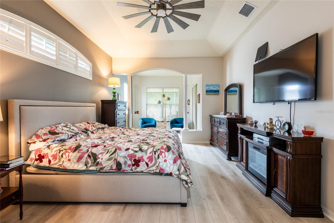
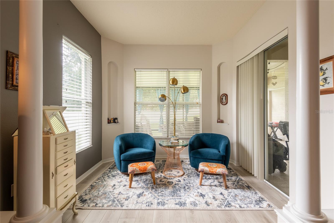
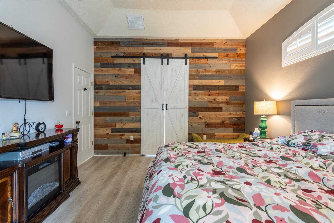
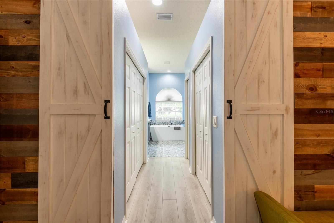
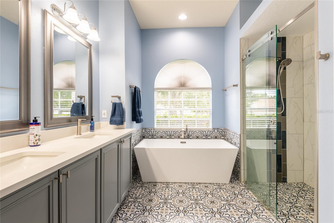
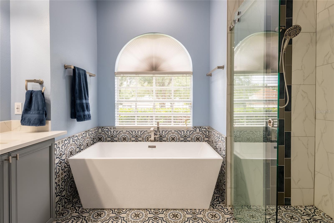
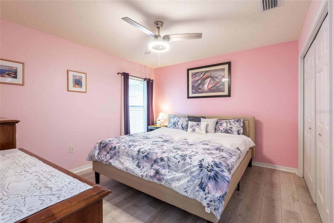
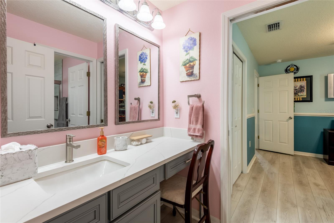
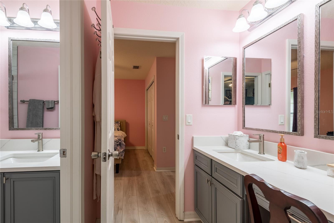
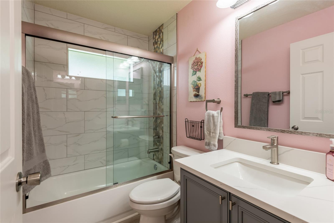
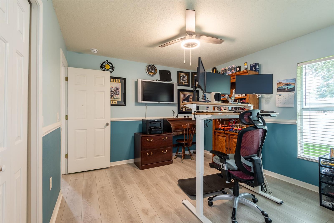
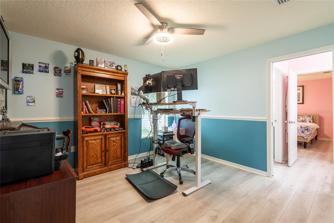
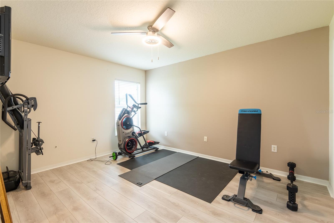
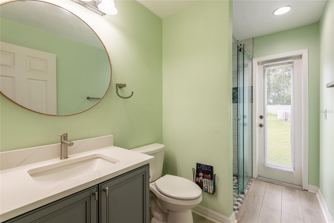
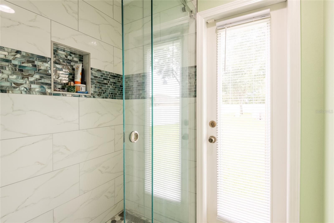
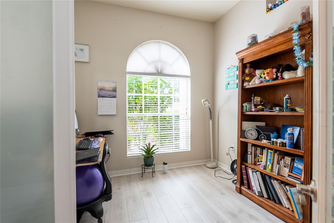
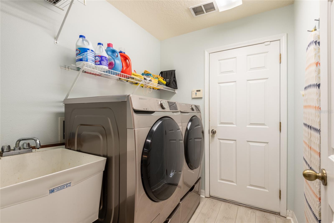
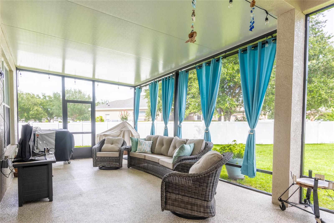
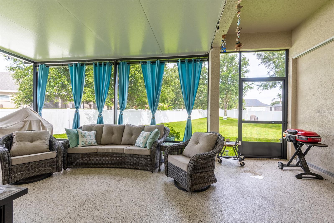
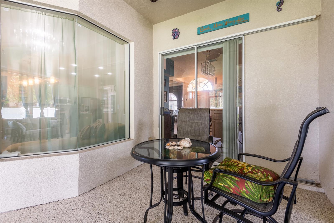
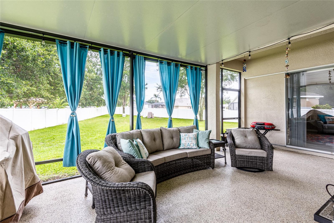
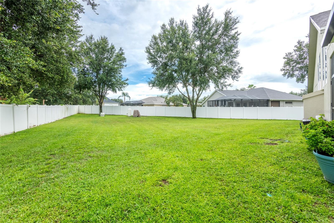
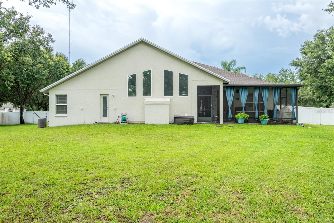
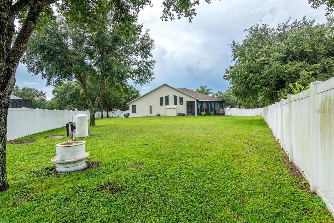
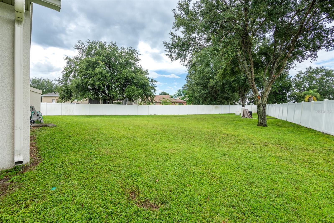
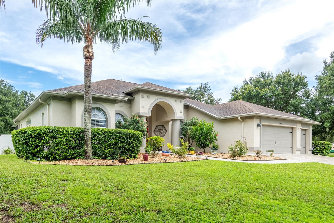
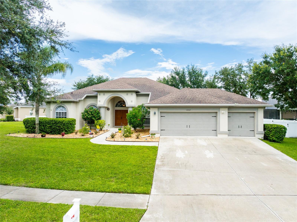
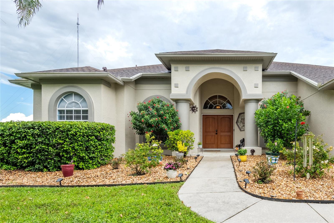
- MLS#: TB8408520 ( Residential )
- Street Address: 12407 Creek Edge Drive
- Viewed: 103
- Price: $569,000
- Price sqft: $146
- Waterfront: No
- Year Built: 2006
- Bldg sqft: 3904
- Bedrooms: 4
- Total Baths: 3
- Full Baths: 3
- Days On Market: 101
- Additional Information
- Geolocation: 27.8186 / -82.2493
- County: HILLSBOROUGH
- City: RIVERVIEW
- Zipcode: 33579
- Subdivision: Creekside Sub Ph 2
- Elementary School: Pinecrest
- Middle School: Barrington
- High School: Newsome

- DMCA Notice
-
DescriptionPrice improvement! SELLERS OFFERING $5,000 TOWARD BUYERS CLOSING COSTS OR INTEREST RATE BUY DOWN! Stunning and spacious 4BR/3BA home with office/den and 3 car garage, offering over 2,700 sq ft of beautifully updated living space on a generous 0.58 acre lot in the GATED, gas community of Creekside, located in Riverview near Lithia. Move in ready with thoughtful upgrades throughout, including a new roof (2023), remodeled kitchen (2023) with upgraded countertops, sink, lighting, and gas stove, and three remodeled bathrooms (2023). Additional improvements include luxury vinyl flooring throughout (2025), whole house generator wiring (2023), whole house surge protector (2025), well system surge protection (2025), sediment filter and brine tank softener (2025), new AC condenser (2025), UV cleaner for AC (2025), professional ductwork cleaning (2025), and termite plugs with transferable warranty (2025). The lanai features updated flooring (2022) and offers a spacious covered, screened area for relaxing or entertaining. The garage flooring was also updated in 2022. The split floorplan is ideal for everyday living and entertaining, with a spacious primary suite featuring a private sitting area, dual closets, garden tub, and walk in shower. Two bedrooms share a Jack and Jill bath, while a third full bath also serves as a pool bath. The oversized backyard offers plenty of space to build your dream pool. Zoned for top rated Barrington Middle and Newsome High School, with low HOA fees and no CDD. If you're looking for space, upgrades, and a prime location, this home checks all the boxes.
Property Location and Similar Properties
All
Similar
Features
Appliances
- Dishwasher
- Disposal
- Dryer
- Gas Water Heater
- Microwave
- Range
- Refrigerator
- Washer
Association Amenities
- Gated
Home Owners Association Fee
- 1571.00
Association Name
- EnProvera Property Advisors/ Staci Hurlburt
Association Phone
- 813-602-2355
Carport Spaces
- 0.00
Close Date
- 0000-00-00
Cooling
- Central Air
Country
- US
Covered Spaces
- 0.00
Exterior Features
- Sliding Doors
Fencing
- Fenced
- Vinyl
Flooring
- Luxury Vinyl
Garage Spaces
- 3.00
Heating
- Central
- Natural Gas
High School
- Newsome-HB
Insurance Expense
- 0.00
Interior Features
- Ceiling Fans(s)
- Kitchen/Family Room Combo
- Split Bedroom
- Thermostat
- Walk-In Closet(s)
Legal Description
- CREEKSIDE SUBDIVISION PHASE 2 LOT 40 BLOCK A
Levels
- One
Living Area
- 2733.00
Lot Features
- In County
Middle School
- Barrington Middle
Area Major
- 33579 - Riverview
Net Operating Income
- 0.00
Occupant Type
- Owner
Open Parking Spaces
- 0.00
Other Expense
- 0.00
Parcel Number
- U-06-31-21-78S-A00000-00040.0
Parking Features
- Garage Door Opener
Pets Allowed
- Yes
Property Condition
- Completed
Property Type
- Residential
Roof
- Shingle
School Elementary
- Pinecrest-HB
Sewer
- Septic Tank
Tax Year
- 2024
Township
- 31
Utilities
- BB/HS Internet Available
- Electricity Connected
- Natural Gas Connected
Views
- 103
Virtual Tour Url
- https://www.propertypanorama.com/instaview/stellar/TB8408520
Water Source
- Well
Year Built
- 2006
Zoning Code
- PD
Listing Data ©2025 Greater Tampa Association of REALTORS®
Listings provided courtesy of The Hernando County Association of Realtors MLS.
The information provided by this website is for the personal, non-commercial use of consumers and may not be used for any purpose other than to identify prospective properties consumers may be interested in purchasing.Display of MLS data is usually deemed reliable but is NOT guaranteed accurate.
Datafeed Last updated on October 27, 2025 @ 12:00 am
©2006-2025 brokerIDXsites.com - https://brokerIDXsites.com
