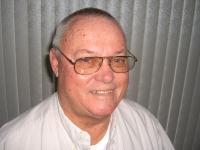
- Jim Tacy Sr, REALTOR ®
- Tropic Shores Realty
- Hernando, Hillsborough, Pasco, Pinellas County Homes for Sale
- 352.556.4875
- 352.556.4875
- jtacy2003@gmail.com
Share this property:
Contact Jim Tacy Sr
Schedule A Showing
Request more information
- Home
- Property Search
- Search results
- 3812 Pennsylvania Avenue, PLANT CITY, FL 33566
Property Photos
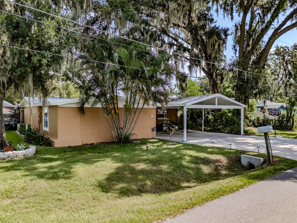

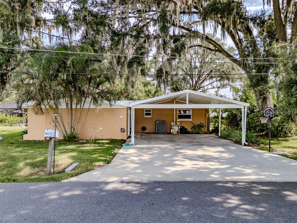
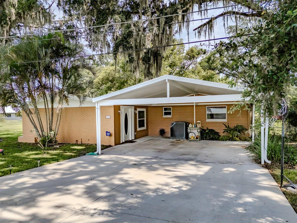
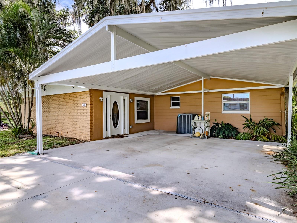
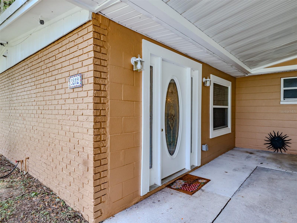
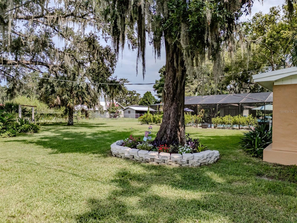
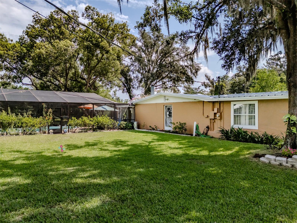
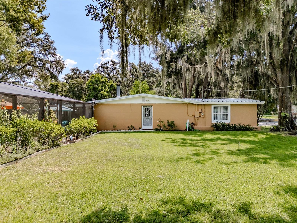
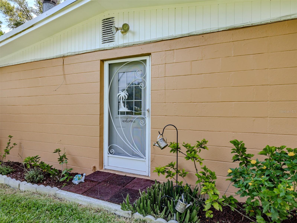
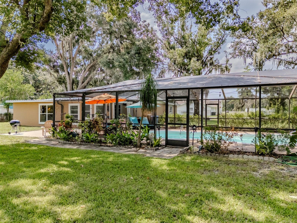
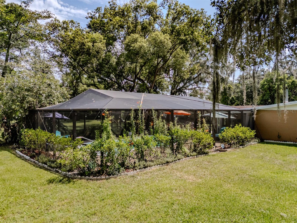
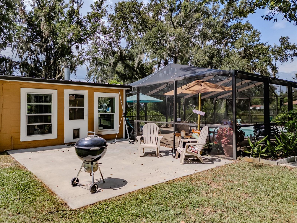
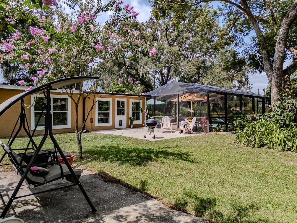
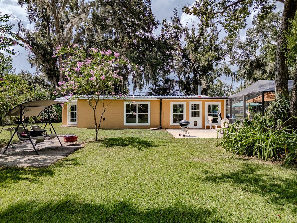
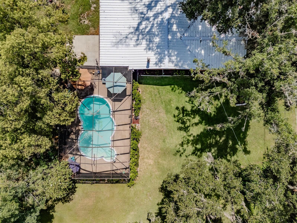
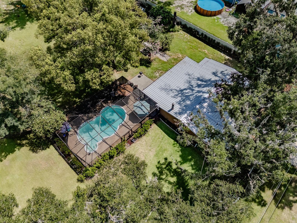
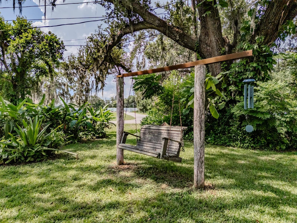
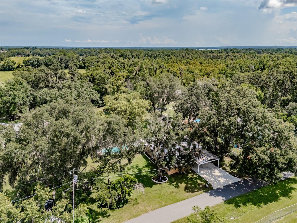
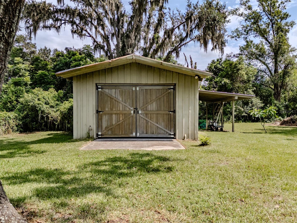
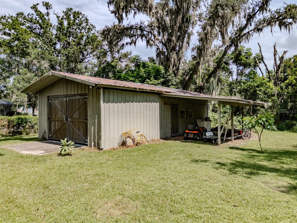
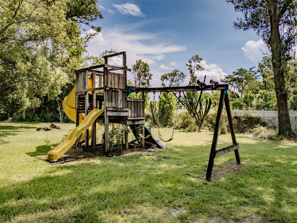
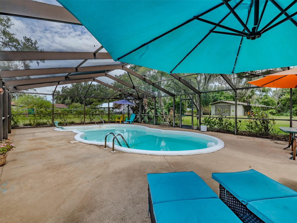
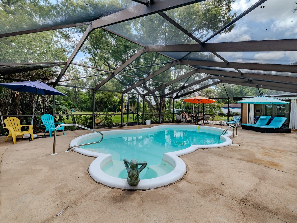
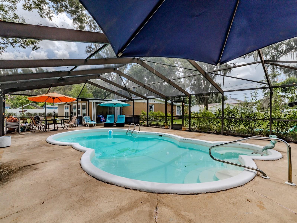
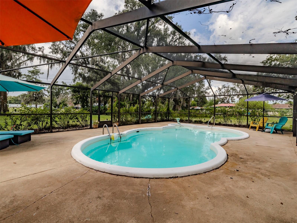
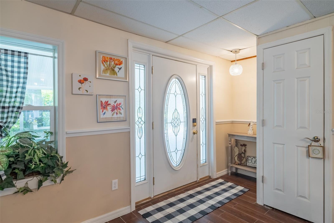
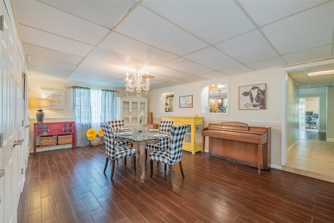
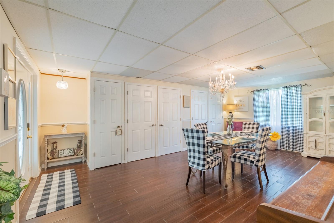
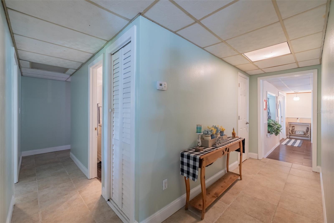
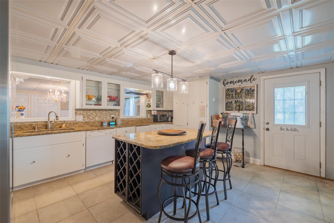
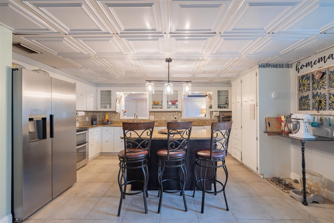
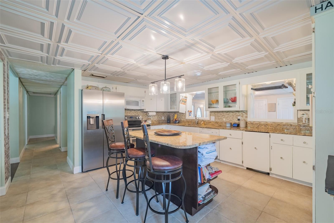
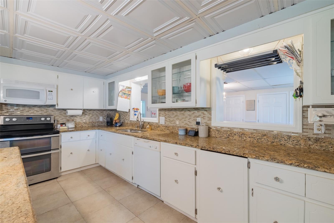
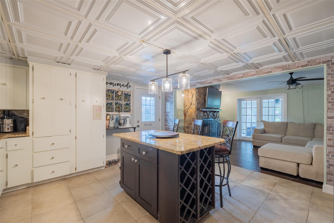
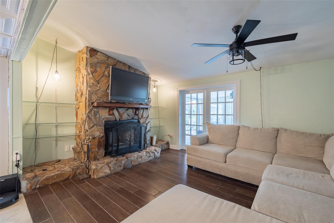
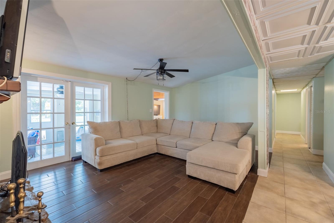
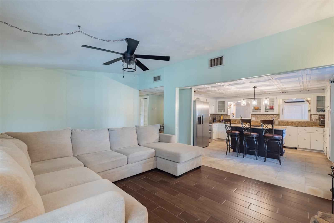
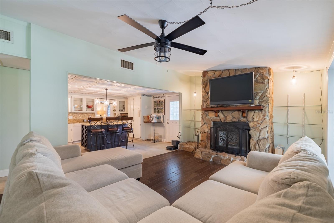
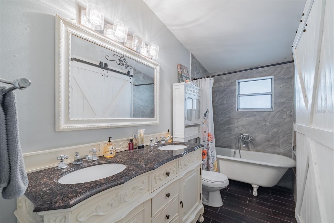
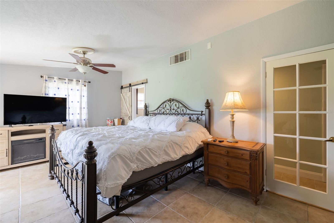
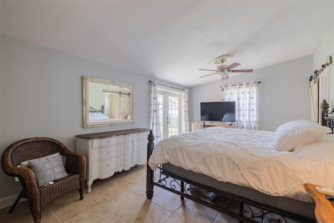
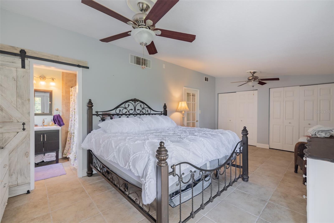
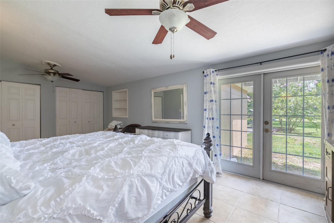
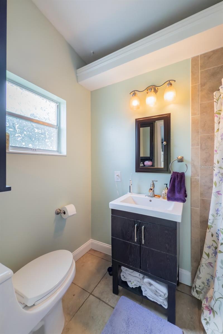
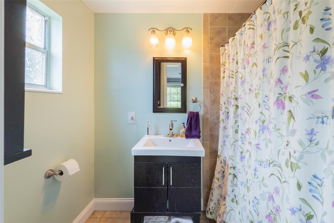
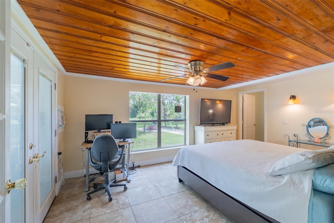
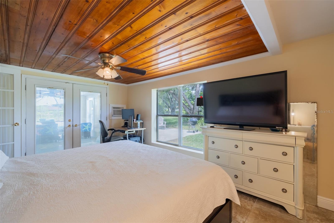
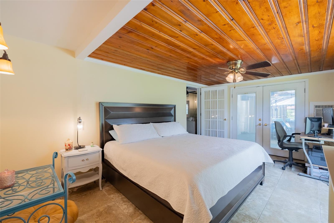
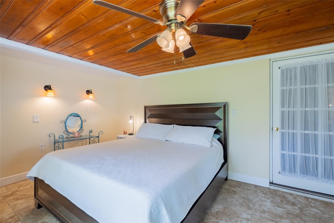
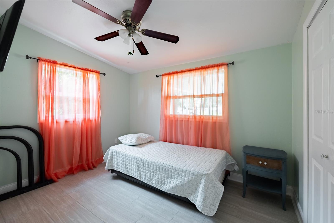
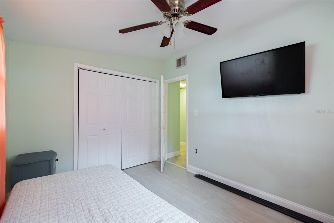
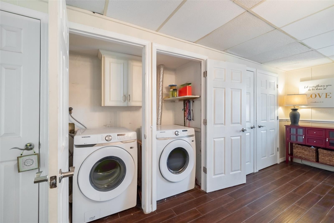
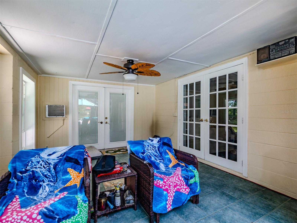

- MLS#: TB8409230 ( Residential )
- Street Address: 3812 Pennsylvania Avenue
- Viewed: 390
- Price: $385,000
- Price sqft: $203
- Waterfront: No
- Year Built: 1963
- Bldg sqft: 1898
- Bedrooms: 3
- Total Baths: 2
- Full Baths: 2
- Garage / Parking Spaces: 6
- Days On Market: 173
- Additional Information
- Geolocation: 28.0272 / -82.0672
- County: HILLSBOROUGH
- City: PLANT CITY
- Zipcode: 33566
- Subdivision: Orange Crest
- Elementary School: SpringHead
- Middle School: Marshall
- High School: Plant City
- Provided by: REALTY 2000 PA
- Contact: Ryan Hutcheson
- 813-719-7068

- DMCA Notice
-
DescriptionNO HOA!! NO CDD!! This beautiful home is located in Plant City; near shopping, dining, and I 4. Making the commute to Tampa or Orlando easy! This updated home is a 3 bedroom, 2 bath and sits on a spacious .80 acre lot in a well established community. Pool & deck were recently reconditioned! Home features a sprawling floor plan with plenty of entertaining and dining space. Living room has a beautiful wood burning fireplace, granite countertops throughout, and a bonus room. This home has an open kitchen, lots of counter & cabinet space and includes a breakfast bar. After a stressful day, relax in the alluring free standing clawfoot tub. The outdoor space has lots of potential! Enjoy the enclosed screened in ground pool. The large backyard is fenced, and home has a huge, detached workshop/garage which is every man's dream! Plenty of room for all your storage needs! Property is flood zone X!! HIGH AND DRY!! Country living in a quiet neighborhood. No HOA! Additional features include fresh exterior paint (March 2025) & interior paint, re roofed (Feb 2025), re piped in 2015, installed new doors on workshop in 2020. Irrigation for front lawn and half the rear lawn (keeping the lawn healthy without eating your budget; sprinkler system is run off the onsite well). A/C installed in 2017 and a large double oven in the kitchen. Schedule your appointment today and enjoy your piece of the American dream tomorrow.
Property Location and Similar Properties
All
Similar
Features
Appliances
- Dishwasher
- Microwave
- Range
- Refrigerator
Home Owners Association Fee
- 0.00
Carport Spaces
- 2.00
Close Date
- 0000-00-00
Cooling
- Central Air
Country
- US
Covered Spaces
- 0.00
Exterior Features
- French Doors
- Private Mailbox
- Storage
Fencing
- Chain Link
Flooring
- Ceramic Tile
- Laminate
Garage Spaces
- 4.00
Heating
- Central
High School
- Plant City-HB
Insurance Expense
- 0.00
Interior Features
- Primary Bedroom Main Floor
- Solid Surface Counters
- Stone Counters
- Thermostat
- Walk-In Closet(s)
Legal Description
- ORANGE CREST LOTS 3 THRU 7 AND PART OF LOTS 8 THRU 12 BLOCK 2 AND PART OF CLOSED ST ABUTTING ON S AND W DESC AS FOLLOWS: FR SW COR OF LOT 7 BLOCK 2 RUN W 25 FT TO CENTER OF ELIZABETH ST THN S 25 FT TO CENTER OF PENNSYVANIA AVE FOR POB THN N 275 FT TO A PT 25 FT W OF NW COR OF LOT 3 THN E 144 FT MOL TO A PT 81 FT W OF E LINE OF BLOCK 2 THN S 275 FT THN W 144 FT MOL TO POB
Levels
- One
Living Area
- 1898.00
Middle School
- Marshall-HB
Area Major
- 33566 - Plant City
Net Operating Income
- 0.00
Occupant Type
- Owner
Open Parking Spaces
- 0.00
Other Expense
- 0.00
Other Structures
- Workshop
Parcel Number
- U-24-28-22-39K-000002-00003.0
Parking Features
- Boat
- Workshop in Garage
Pets Allowed
- Yes
Pool Features
- In Ground
- Screen Enclosure
Property Condition
- Completed
Property Type
- Residential
Roof
- Metal
School Elementary
- SpringHead-HB
Sewer
- Septic Tank
Style
- Ranch
Tax Year
- 2024
Township
- 28
Utilities
- BB/HS Internet Available
- Cable Available
- Electricity Available
- Phone Available
- Sprinkler Well
- Water Connected
View
- Pool
Views
- 390
Virtual Tour Url
- https://www.propertypanorama.com/instaview/stellar/TB8409230
Water Source
- None
Year Built
- 1963
Zoning Code
- RSC-4
Listing Data ©2026 Greater Tampa Association of REALTORS®
Listings provided courtesy of The Hernando County Association of Realtors MLS.
The information provided by this website is for the personal, non-commercial use of consumers and may not be used for any purpose other than to identify prospective properties consumers may be interested in purchasing.Display of MLS data is usually deemed reliable but is NOT guaranteed accurate.
Datafeed Last updated on January 14, 2026 @ 12:00 am
©2006-2026 brokerIDXsites.com - https://brokerIDXsites.com
