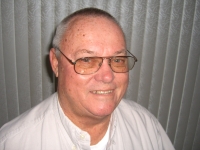
- Jim Tacy Sr, REALTOR ®
- Tropic Shores Realty
- Hernando, Hillsborough, Pasco, Pinellas County Homes for Sale
- 352.556.4875
- 352.556.4875
- jtacy2003@gmail.com
Share this property:
Contact Jim Tacy Sr
Schedule A Showing
Request more information
- Home
- Property Search
- Search results
- 16511 Turnbury Oak Drive, ODESSA, FL 33556
Property Photos
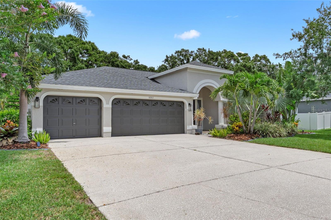

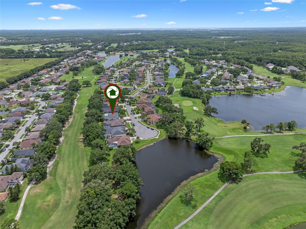
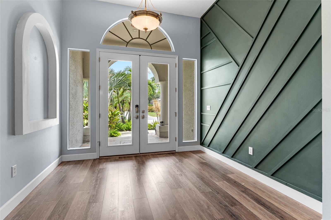
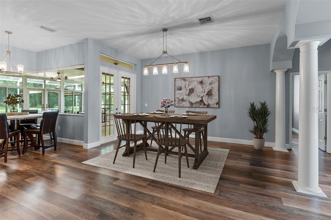
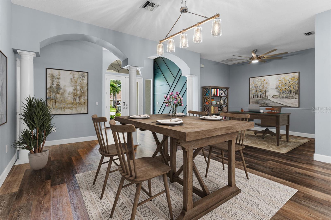
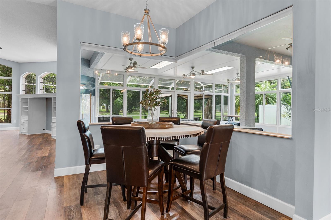
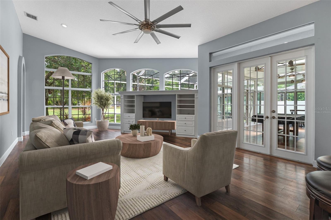
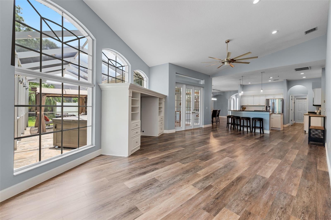
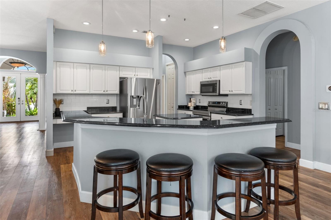
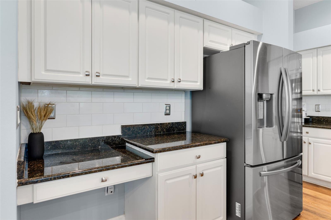
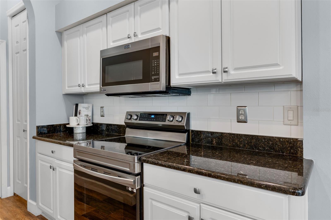
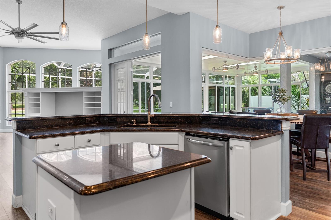
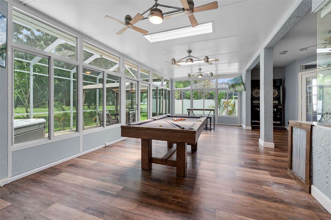
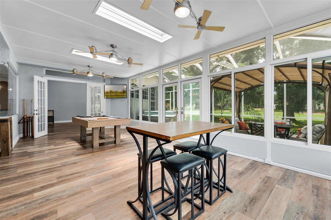
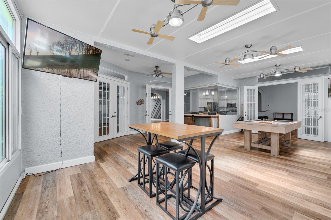
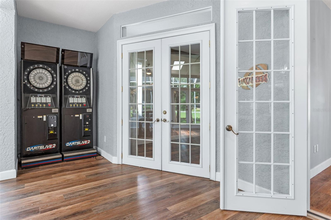
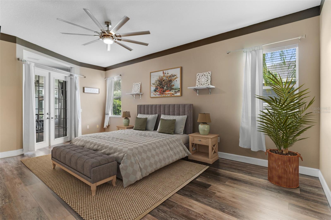
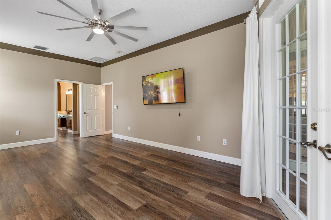
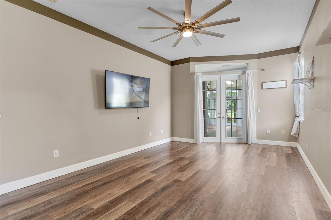
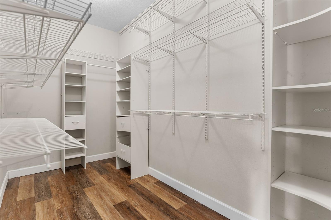
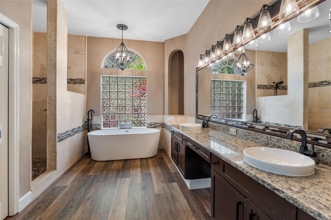
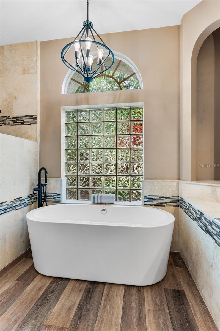
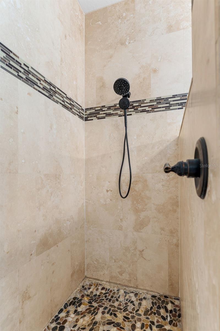
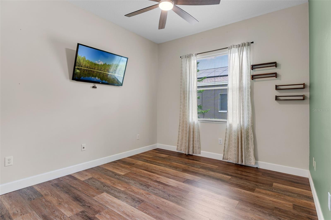
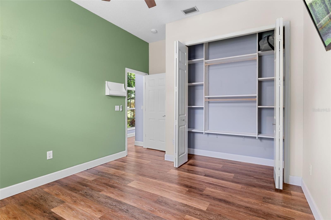
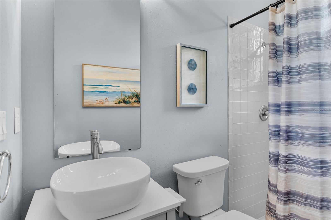
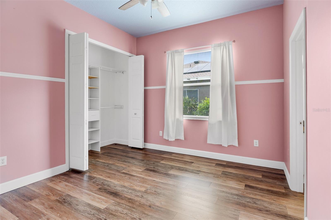
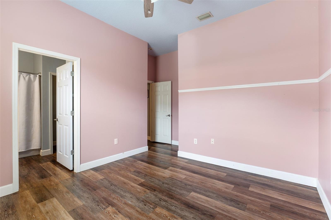
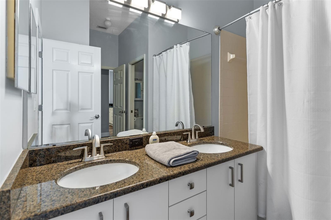
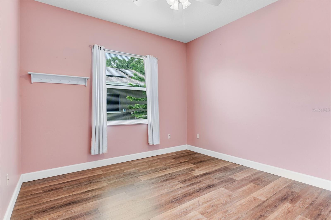
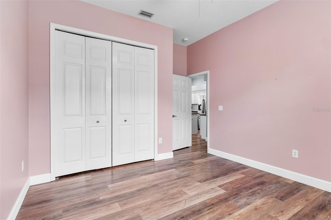
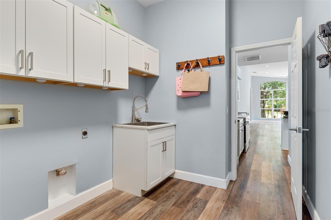
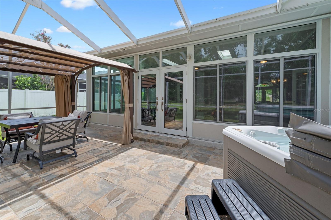
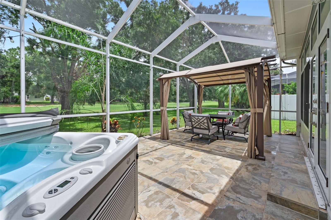
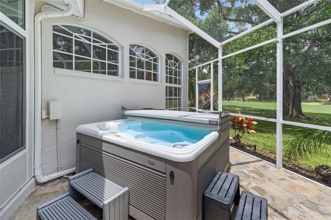
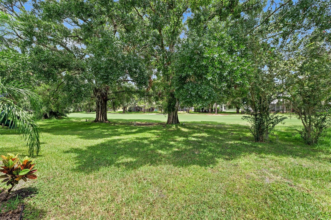
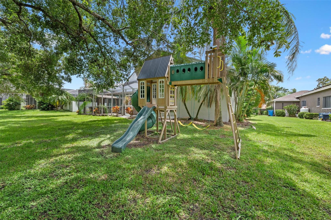
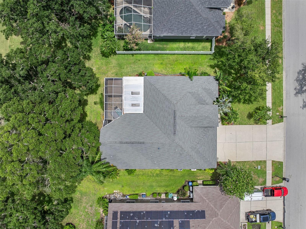
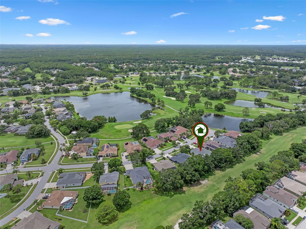
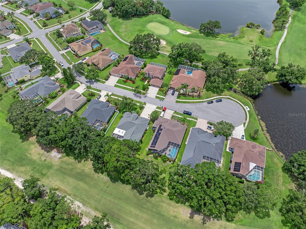
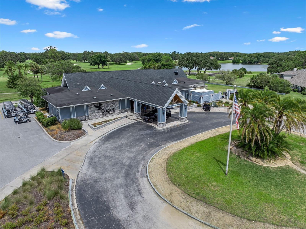
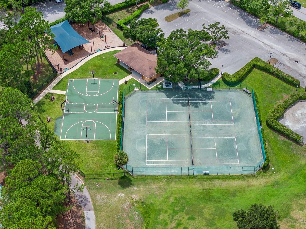
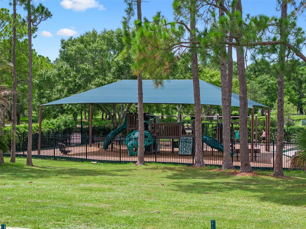
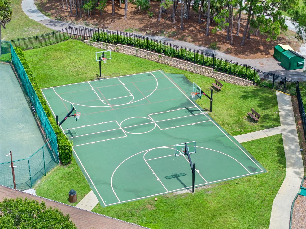
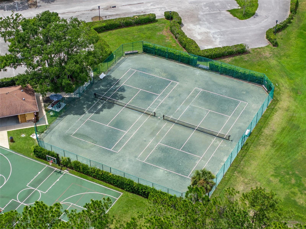
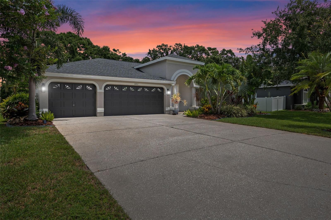
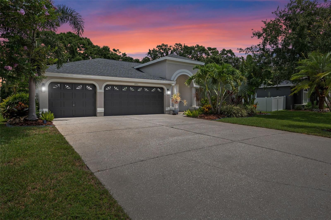
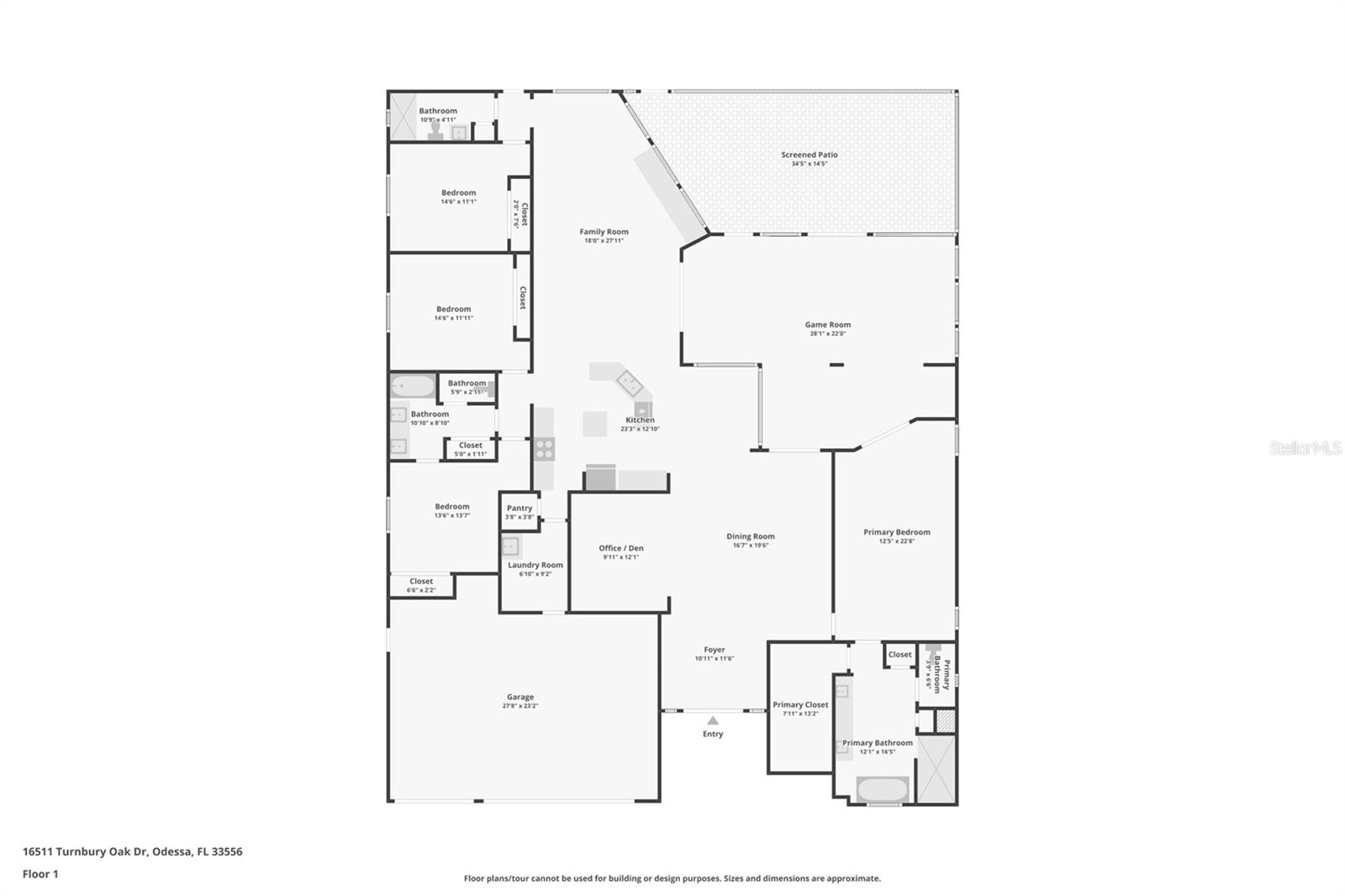
- MLS#: TB8410618 ( Residential )
- Street Address: 16511 Turnbury Oak Drive
- Viewed: 13
- Price: $765,000
- Price sqft: $190
- Waterfront: No
- Year Built: 1997
- Bldg sqft: 4032
- Bedrooms: 4
- Total Baths: 3
- Full Baths: 3
- Garage / Parking Spaces: 3
- Days On Market: 7
- Additional Information
- Geolocation: 28.1024 / -82.6349
- County: PASCO
- City: ODESSA
- Zipcode: 33556
- Subdivision: Turnberry At The Eaglesfirst
- Elementary School: Bryant
- Middle School: Farnell
- High School: Sickles
- Provided by: ALIGN REAL ESTATE LLC
- Contact: Nisa Gonzalez Smook
- 305-389-2922

- DMCA Notice
-
DescriptionWelcome to resort style living in the highly sought after, guard gated community of The Eagles in Odessa! This beautifully maintained 4 bedroom, 3 bathroom home with a 3 car garage offers a flexible floor plan designed for both comfort and entertaining. As you enter, youre greeted by a formal dining room and a dedicated office/flex space just off the foyer, with the spacious primary suite privately located at the front of the home. The additional three bedrooms are thoughtfully positioned toward the back for a true 3 way split layout perfect for multigenerational living or hosting guests. One of the secondary bedrooms even features its own en suite bathroom, ideal for in laws or visitors. The heart of the home boasts a light filled family room with beautiful curved windows that flood the space with natural light. The kitchen offers plenty of counter space, a breakfast bar, and a charming breakfast nook with a window that overlooks the home's expansive bonus room an enclosed flex space with skylights, large windows, a pool table, dart board, and full bar, offering endless possibilities for entertaining or recreation. The primary suite is a true retreat with a spa like bathroom including a soaking tub, walk in shower, dual vanities, a spacious walk in closet, and three additional linen closets for maximum storage. Step out onto the screened in patio, complete with a hot tub, covered gazebo, and cozy patio set, all with stunning views of the 13th hole of the golf course. The backyard also features a playground style swing set included in sale. Upgrades include new flooring and lightning fixtures throughout, kitchen appliances (2023) exterior painted (2024), hot tub on patio (2023) an energy efficient tankless water heater (2020) and a portable air conditioning system for the garage if you'd like to turn one of them into a garage, Roof (2014) and AC (2019). No CDD Fees, Low HOA Fees, No Flood Insurance Required. Located in a 24/7 guard gated golf course community, residents enjoy access to two championship golf courses, a clubhouse with dining, basketball and tennis courts, a community park, and scenic walking trails. All of this within easy reach of top rated schools, shopping, dining, and Tampas best amenities. Dont miss your chance to own this one of a kind home in one of Odessas most desirable neighborhoods.
Property Location and Similar Properties
All
Similar
Features
Appliances
- Dishwasher
- Disposal
- Electric Water Heater
- Microwave
- Range
- Refrigerator
Association Amenities
- Basketball Court
- Clubhouse
- Gated
- Golf Course
- Park
- Playground
- Security
- Tennis Court(s)
Home Owners Association Fee
- 325.00
Home Owners Association Fee Includes
- Guard - 24 Hour
- Security
Association Name
- Leigh Slement
Association Phone
- (813)855-4860
Carport Spaces
- 0.00
Close Date
- 0000-00-00
Cooling
- Central Air
Country
- US
Covered Spaces
- 0.00
Exterior Features
- French Doors
- Hurricane Shutters
- Lighting
- Rain Gutters
- Sidewalk
Flooring
- Luxury Vinyl
Garage Spaces
- 3.00
Heating
- Central
High School
- Sickles-HB
Insurance Expense
- 0.00
Interior Features
- Built-in Features
- Cathedral Ceiling(s)
- Ceiling Fans(s)
- Eat-in Kitchen
- High Ceilings
- Kitchen/Family Room Combo
- L Dining
- Living Room/Dining Room Combo
- Open Floorplan
- Primary Bedroom Main Floor
- Split Bedroom
- Thermostat
- Walk-In Closet(s)
Legal Description
- TURNBERRY AT THE EAGLES -FIRST ADDITION LOT 11 BLOCK D
Levels
- One
Living Area
- 2947.00
Lot Features
- Cul-De-Sac
- On Golf Course
- Oversized Lot
- Sidewalk
- Street Dead-End
Middle School
- Farnell-HB
Area Major
- 33556 - Odessa
Net Operating Income
- 0.00
Occupant Type
- Vacant
Open Parking Spaces
- 0.00
Other Expense
- 0.00
Parcel Number
- U-30-27-17-02D-D00000-00011.0
Parking Features
- Driveway
- Garage Door Opener
- Oversized
Pets Allowed
- Cats OK
- Dogs OK
- Yes
Property Condition
- Completed
Property Type
- Residential
Roof
- Shingle
School Elementary
- Bryant-HB
Sewer
- Public Sewer
Style
- Traditional
Tax Year
- 2024
Township
- 27
Utilities
- Cable Connected
- Electricity Connected
- Public
View
- Golf Course
Views
- 13
Virtual Tour Url
- https://www.zillow.com/view-imx/54b5a051-bdd0-4638-8212-9c340d43bf06?setAttribution=mls&wl=true&initialViewType=pano&utm_source=dashboard
Water Source
- Public
Year Built
- 1997
Zoning Code
- PD
Listing Data ©2025 Greater Tampa Association of REALTORS®
Listings provided courtesy of The Hernando County Association of Realtors MLS.
The information provided by this website is for the personal, non-commercial use of consumers and may not be used for any purpose other than to identify prospective properties consumers may be interested in purchasing.Display of MLS data is usually deemed reliable but is NOT guaranteed accurate.
Datafeed Last updated on August 2, 2025 @ 12:00 am
©2006-2025 brokerIDXsites.com - https://brokerIDXsites.com
