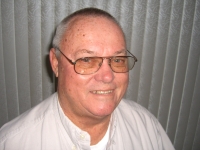
- Jim Tacy Sr, REALTOR ®
- Tropic Shores Realty
- Hernando, Hillsborough, Pasco, Pinellas County Homes for Sale
- 352.556.4875
- 352.556.4875
- jtacy2003@gmail.com
Share this property:
Contact Jim Tacy Sr
Schedule A Showing
Request more information
- Home
- Property Search
- Search results
- 712 Sportsman Park Drive, SEFFNER, FL 33584
Property Photos


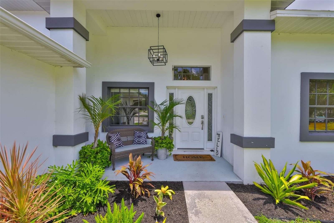
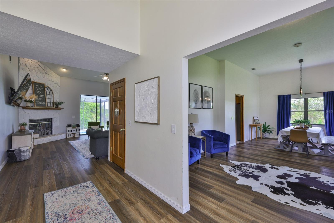
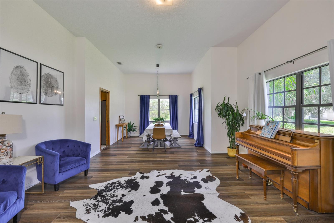
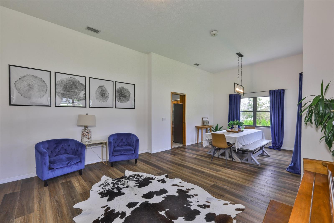
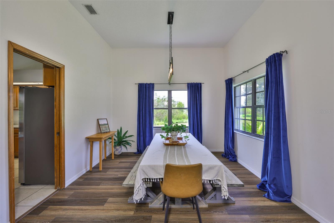
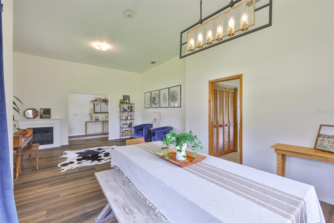
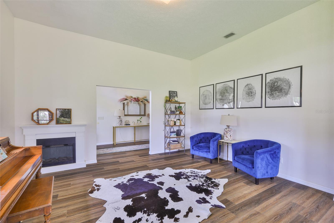
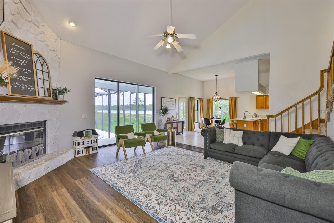
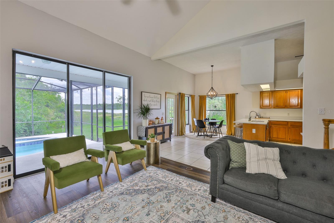
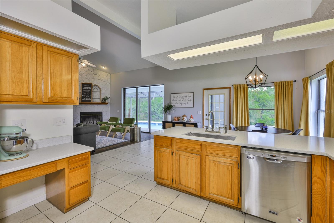
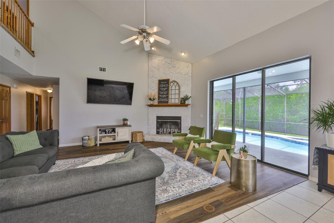
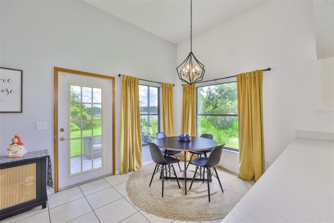
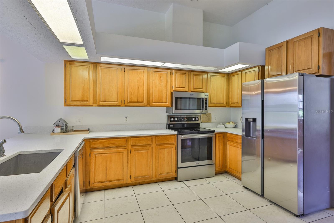
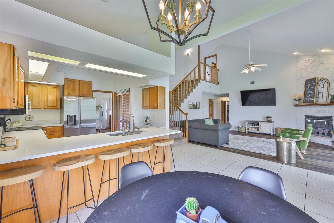
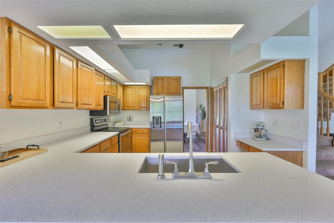
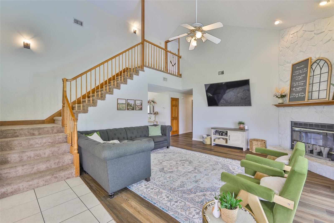
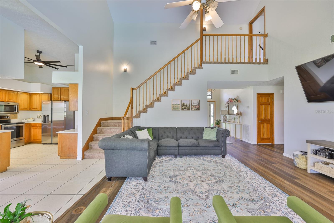
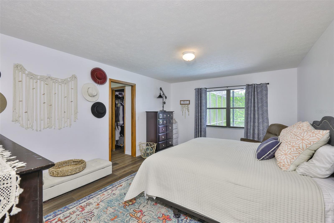
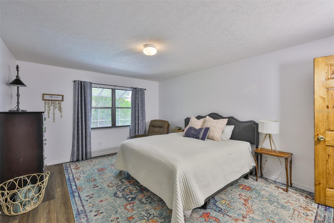
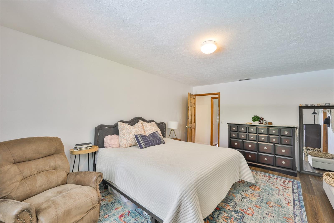
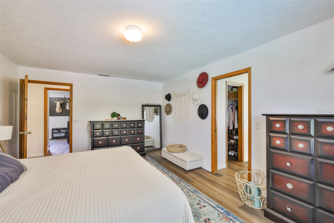
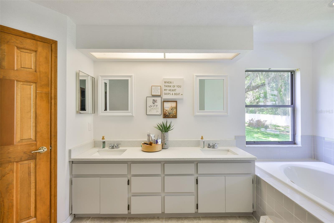
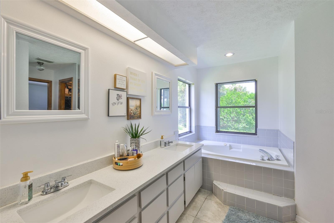
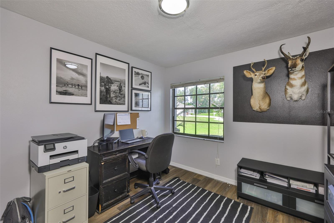
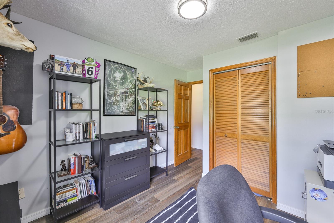
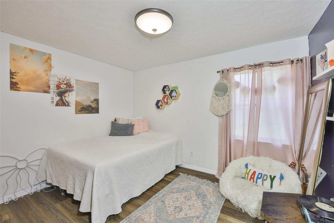
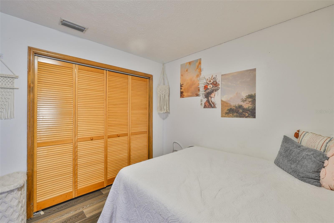
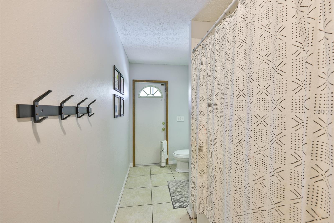
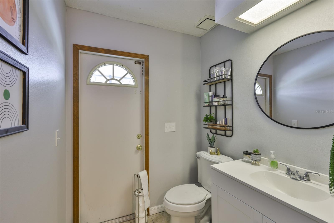
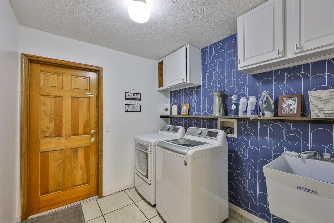
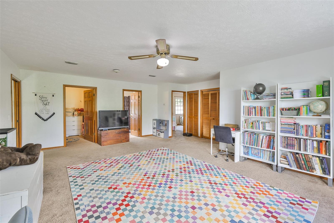
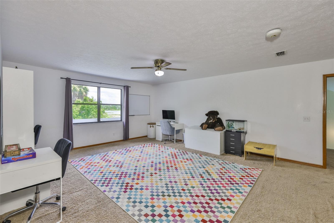
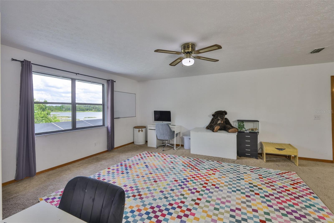
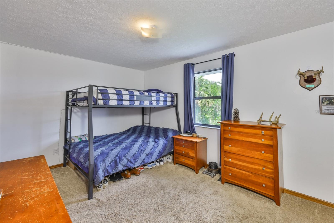
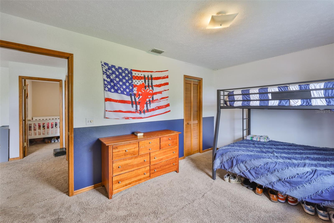
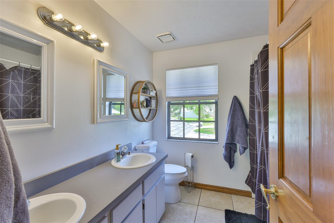
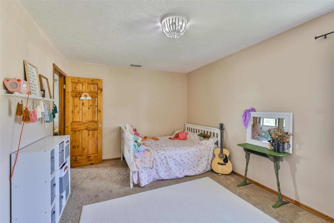
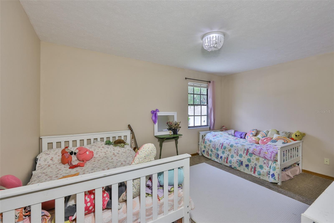
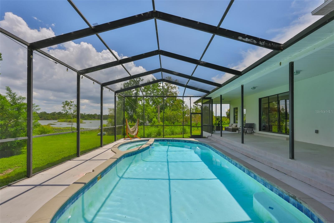
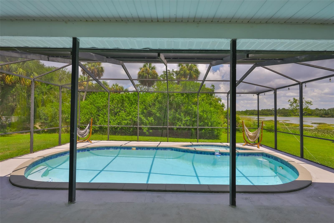
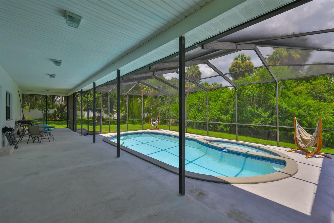
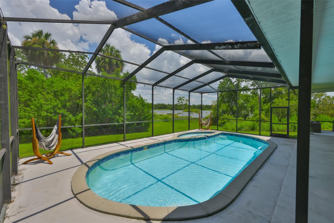
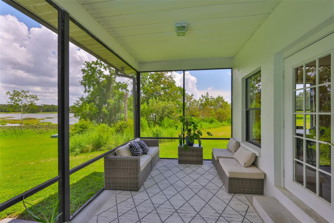
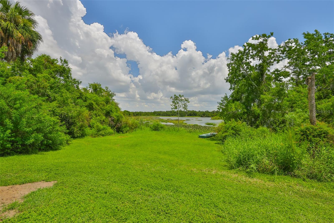
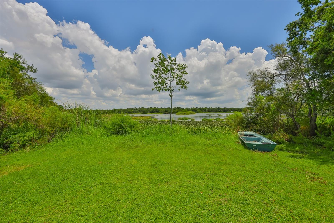
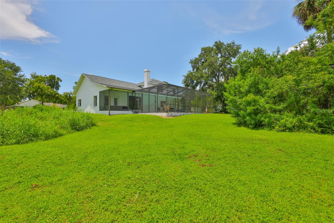
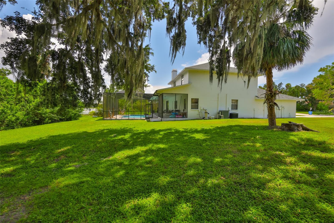
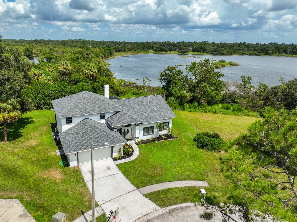
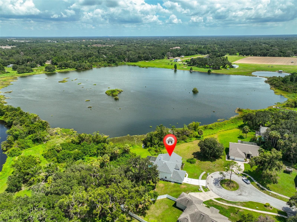
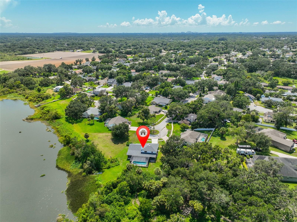
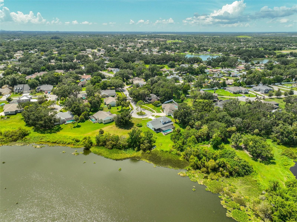
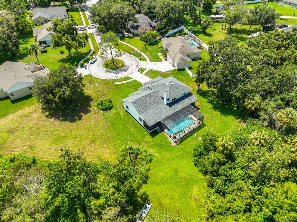
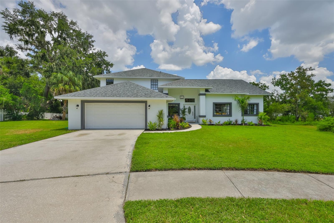
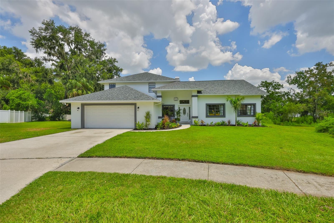
- MLS#: TB8414944 ( Residential )
- Street Address: 712 Sportsman Park Drive
- Viewed: 72
- Price: $649,000
- Price sqft: $145
- Waterfront: Yes
- Wateraccess: Yes
- Waterfront Type: Lake Front
- Year Built: 1993
- Bldg sqft: 4465
- Bedrooms: 5
- Total Baths: 3
- Full Baths: 3
- Garage / Parking Spaces: 2
- Days On Market: 22
- Additional Information
- Geolocation: 28.0031 / -82.2634
- County: HILLSBOROUGH
- City: SEFFNER
- Zipcode: 33584
- Subdivision: Hickory Lakes Manor
- Elementary School: Lopez
- Middle School: Burnett
- High School: Strawberry Crest
- Provided by: CENTURY 21 LIST WITH BEGGINS
- Contact: Susan Witzigman
- 813-658-2121

- DMCA Notice
-
DescriptionTucked away at the end of a quiet cul de sac in Hickory Lake Manor, this stunning 5 bedroom, 3 bath, 2 car garage home offers luxury living with breathtaking views and direct access to a 40 acre lake. The home features a new roof (2025), a water heater (2022), and a thoughtfully designed floor plan with the primary suite on the first floor, complete with en suite bathroom with dual sinks, large soaking tuband quartz countertops. Two additional bedrooms and a full pool bath are also on the main level. The kitchen is outfitted with quartz countertops, stainless steel appliances, a dinette, and a formal dining room. A wood burning fireplace anchors the living room, and sliding glass doors open to a spacious lanai with a screened in pool and spa overlooking the lake. Upstairs includes a huge loft perfect for a media room or game room, two more bedrooms, and a bathroom with dual sinks, perfect for flexible living. With tons of storage throughout and an easy commute to Downtown Tampa, Tampa International Airport, MacDill Air Force Base, Plant City, Riverview, shopping, and dining, this lakefront retreat is the perfect place to call home. Call today for your private showing!
Property Location and Similar Properties
All
Similar
Features
Waterfront Description
- Lake Front
Appliances
- Dishwasher
- Microwave
- Range
- Refrigerator
Home Owners Association Fee
- 125.00
Association Name
- N/A
Carport Spaces
- 0.00
Close Date
- 0000-00-00
Cooling
- Central Air
Country
- US
Covered Spaces
- 0.00
Exterior Features
- Rain Gutters
Flooring
- Carpet
- Tile
- Vinyl
Garage Spaces
- 2.00
Heating
- Central
High School
- Strawberry Crest High School
Insurance Expense
- 0.00
Interior Features
- Ceiling Fans(s)
- Open Floorplan
- Primary Bedroom Main Floor
- Stone Counters
- Vaulted Ceiling(s)
- Walk-In Closet(s)
Legal Description
- HICKORY LAKES MANOR LOT 6 BLOCK 3 AND ABUTTING TRACT DESC AS COM AT NE COR OF W 1/2 OF NE 1/4 OF SW 1/4 SD PT ALSO BEING NORTHEASTERNMOST COR OF SAID LOT RUN S 35 DEG 09 MIN 53 SEC E 80 FT MOL TO WATERS EDGE OF LAKE RUN ALG WATERS EDGE SWLY 122 FT MO L TO PT WHICH BEARS N 89 DEG 10 MIN 47 SEC E 25 FT MOL FROM SOUTHEAST- ERNMOST COR OF SAID LOT RUN S 89 DEG 10 MIN 47 SEC W 25 FT MOL TO SAID SOUTHEASTERNMOST COR OF SAID LOT RUN N 00 DEG 49 MIN 13 SEC W ALG ELY BDRY OF SAID LOT 185.75 FT TO POB
Levels
- Two
Living Area
- 3215.00
Lot Features
- Cul-De-Sac
- Sidewalk
- Paved
Middle School
- Burnett-HB
Area Major
- 33584 - Seffner
Net Operating Income
- 0.00
Occupant Type
- Owner
Open Parking Spaces
- 0.00
Other Expense
- 0.00
Parcel Number
- U-36-28-20-26P-000003-00006.0
Parking Features
- Driveway
Pets Allowed
- Yes
Pool Features
- Gunite
- Screen Enclosure
Property Type
- Residential
Roof
- Shingle
School Elementary
- Lopez-HB
Sewer
- Septic Tank
Style
- Contemporary
Tax Year
- 2024
Township
- 28
Utilities
- Public
Views
- 72
Virtual Tour Url
- https://www.zillow.com/view-imx/7084e324-881a-4075-8151-49800683a82f?setAttribution=mls&wl=true&initialViewType=pano&utm_source=dashboard
Water Source
- Public
Year Built
- 1993
Zoning Code
- PD
Listing Data ©2025 Greater Tampa Association of REALTORS®
Listings provided courtesy of The Hernando County Association of Realtors MLS.
The information provided by this website is for the personal, non-commercial use of consumers and may not be used for any purpose other than to identify prospective properties consumers may be interested in purchasing.Display of MLS data is usually deemed reliable but is NOT guaranteed accurate.
Datafeed Last updated on August 29, 2025 @ 12:00 am
©2006-2025 brokerIDXsites.com - https://brokerIDXsites.com
