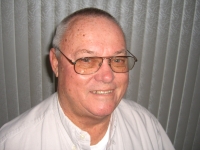
- Jim Tacy Sr, REALTOR ®
- Tropic Shores Realty
- Hernando, Hillsborough, Pasco, Pinellas County Homes for Sale
- 352.556.4875
- 352.556.4875
- jtacy2003@gmail.com
Share this property:
Contact Jim Tacy Sr
Schedule A Showing
Request more information
- Home
- Property Search
- Search results
- 321 12th Avenue Ne, ST PETERSBURG, FL 33701
Property Photos
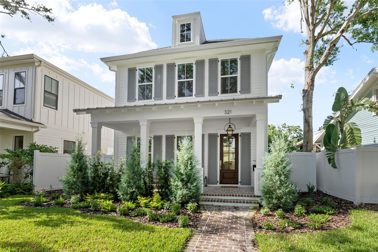

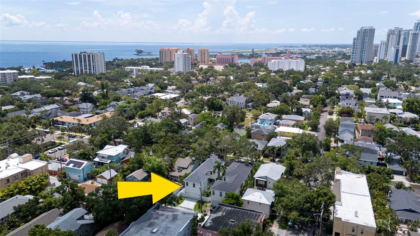
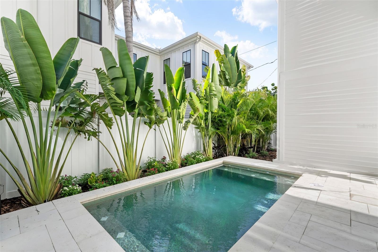
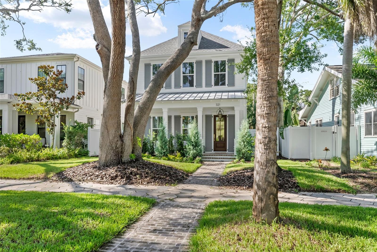
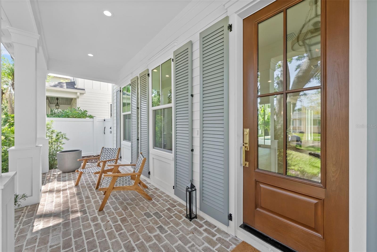
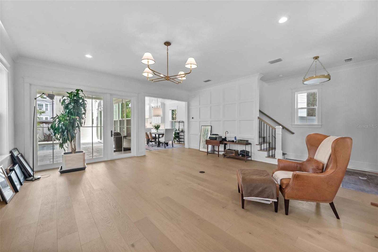
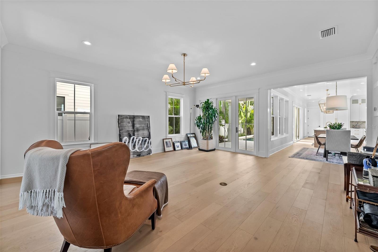
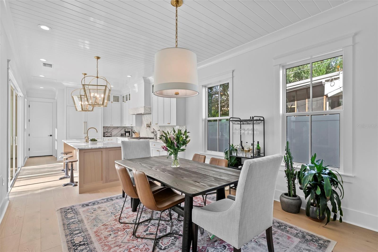
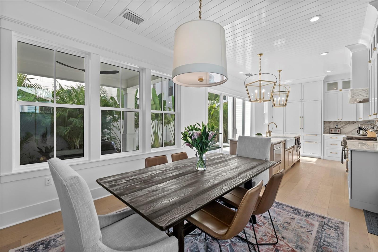
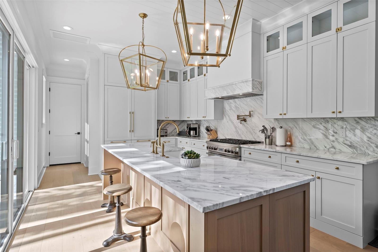
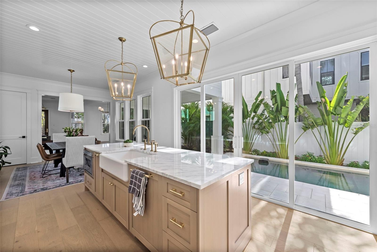
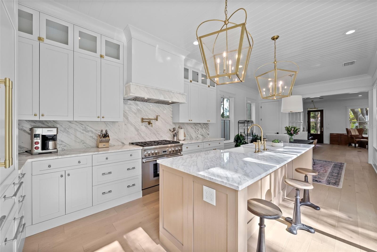
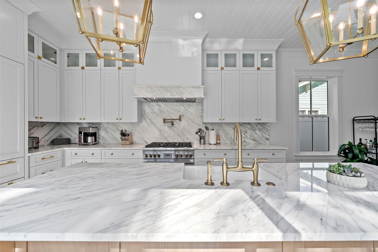
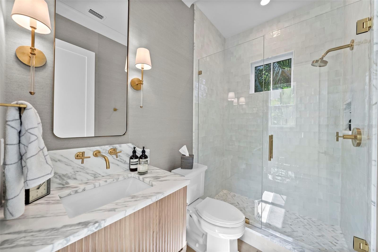
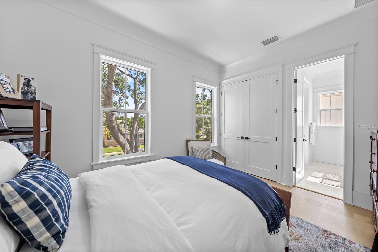
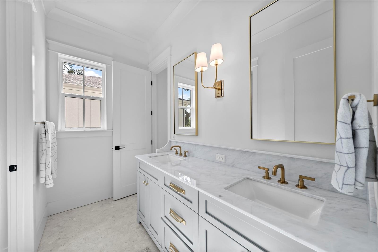
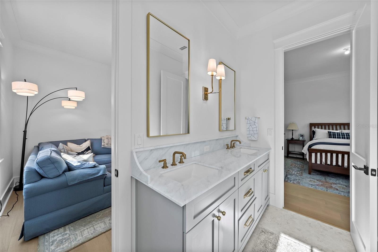
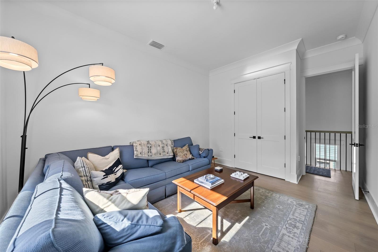
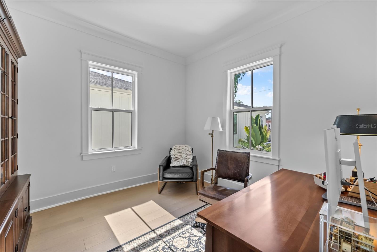
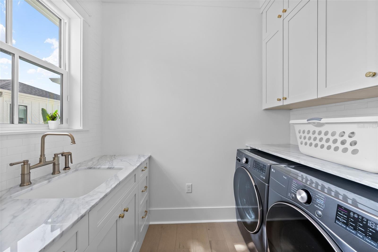
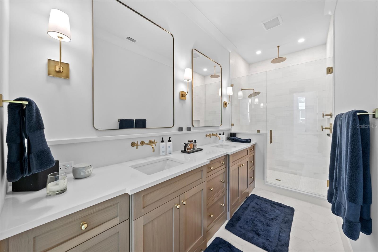
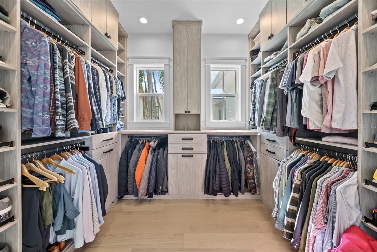
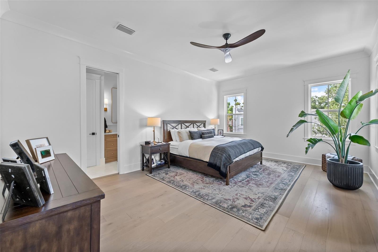
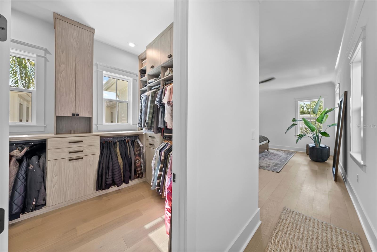
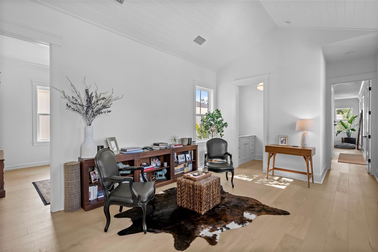
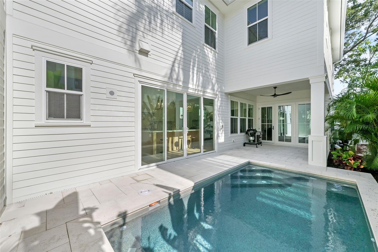
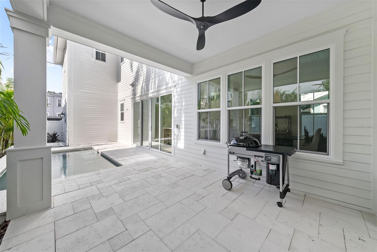
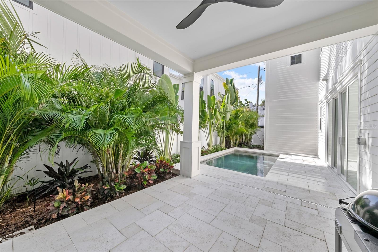
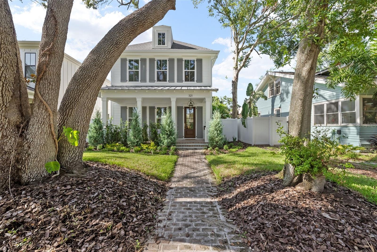
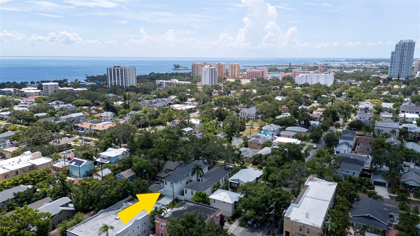
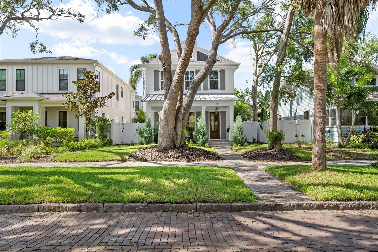
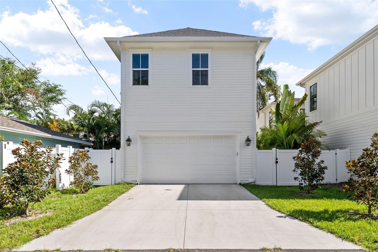
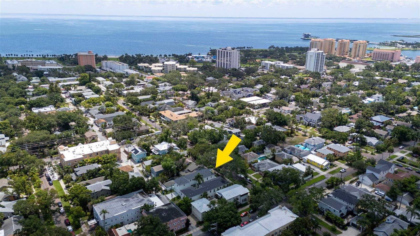
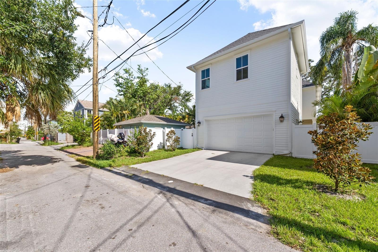
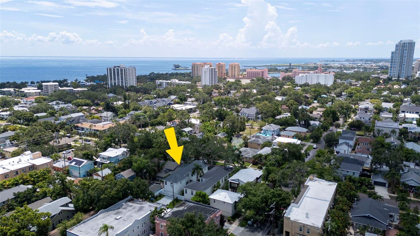
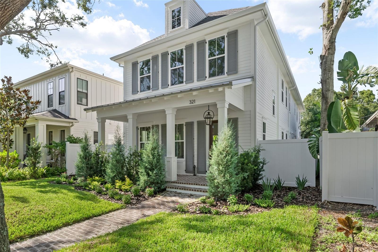
- MLS#: TB8416568 ( Residential )
- Street Address: 321 12th Avenue Ne
- Viewed: 32
- Price: $2,100,000
- Price sqft: $628
- Waterfront: No
- Year Built: 2025
- Bldg sqft: 3344
- Bedrooms: 3
- Total Baths: 3
- Full Baths: 3
- Garage / Parking Spaces: 2
- Days On Market: 10
- Additional Information
- Geolocation: 27.7843 / -82.6312
- County: PINELLAS
- City: ST PETERSBURG
- Zipcode: 33701
- Subdivision: Bayview Add
- Elementary School: North Shore Elementary PN
- Middle School: John Hopkins Middle PN
- High School: St. Petersburg High PN
- Provided by: COMPASS FLORIDA LLC
- Contact: Kelly Barfield Burchill
- 305-851-2820

- DMCA Notice
-
DescriptionThis might just be your lucky day. Located in Historic Old Northeast, just blocks from Coffee Pot Bayou, this home sits on one of the neighborhoods most iconic brick lined streets. Its a brand new Canopy Builders home, completed in May 2025but due to career changes, the owners have decided to sell. That means you get all the perks of new constructionwithout the wait, the dust, or chasing down contractors to finish the job. FLOOD ZONE X!!! This 3 bedroom, study and rec room home is 2,600 square feet, with an attached two car garage and elevated finishes throughout. The layout is smart, stylish, and move in ready Step inside and the first thing you'll notice is the lightnatural, abundant, and intentional. The great room, dining area, and kitchen flow seamlessly together, designed for real living and effortless entertaining. At the center: a stunning kitchen with a white oak island, marble countertops, floor to ceiling cabinetry, and a fully paneled Thermador appliance package. The custom range hood with a marble band, brass hardware, and gold fixtures bring just the right amount of design drama. Toward the back of the homejust off the pool deckyoull find a powder bath that feels like a boutique hotel, featuring a white oak fluted vanity, grasscloth wallpaper, and marble finishes. Upstairs, the thoughtful design continues. The primary suite stuns with vaulted ceilings, a walk in closet layout, and a spa like bath featuring marble countertops, wainscoting, and gold hardware.? The two guest bedrooms are on the opposite end of the home and share a Jack and Jill bath. All just minutes from Downtown St. Petersburg, Vinoy Park, and award winning Gulf beaches, with Tampa just 20 minutes away. This is a rare chance to own a movein ready, (almost) never lived in home in one of St. Petes most beloved neighborhoods.
Property Location and Similar Properties
All
Similar
Features
Appliances
- Convection Oven
- Dishwasher
- Gas Water Heater
- Microwave
- Range
- Range Hood
- Refrigerator
- Tankless Water Heater
Home Owners Association Fee
- 0.00
Builder Model
- Marriana
Builder Name
- Canopy Builders
Carport Spaces
- 0.00
Close Date
- 0000-00-00
Cooling
- Central Air
Country
- US
Covered Spaces
- 0.00
Exterior Features
- Sidewalk
Flooring
- Hardwood
- Tile
Garage Spaces
- 2.00
Heating
- Central
High School
- St. Petersburg High-PN
Insurance Expense
- 0.00
Interior Features
- Built-in Features
- Eat-in Kitchen
- High Ceilings
- In Wall Pest System
- Solid Wood Cabinets
- Stone Counters
- Thermostat
- Vaulted Ceiling(s)
- Walk-In Closet(s)
Legal Description
- BAYVIEW ADD BLK 1
- LOT 8 LESS W 20FT THEREOF
Levels
- Two
Living Area
- 2600.00
Middle School
- John Hopkins Middle-PN
Area Major
- 33701 - St Pete
Net Operating Income
- 0.00
New Construction Yes / No
- Yes
Occupant Type
- Owner
Open Parking Spaces
- 0.00
Other Expense
- 0.00
Parcel Number
- 18-31-17-05274-001-0080
Pets Allowed
- Cats OK
- Dogs OK
Pool Features
- Deck
Property Condition
- Completed
Property Type
- Residential
Roof
- Shingle
School Elementary
- North Shore Elementary-PN
Sewer
- Public Sewer
Tax Year
- 2024
Township
- 31
Utilities
- Electricity Connected
- Public
- Sewer Connected
- Water Connected
Views
- 32
Virtual Tour Url
- https://www.propertypanorama.com/instaview/stellar/TB8416568
Water Source
- Public
Year Built
- 2025
Listing Data ©2025 Greater Tampa Association of REALTORS®
Listings provided courtesy of The Hernando County Association of Realtors MLS.
The information provided by this website is for the personal, non-commercial use of consumers and may not be used for any purpose other than to identify prospective properties consumers may be interested in purchasing.Display of MLS data is usually deemed reliable but is NOT guaranteed accurate.
Datafeed Last updated on August 24, 2025 @ 12:00 am
©2006-2025 brokerIDXsites.com - https://brokerIDXsites.com
