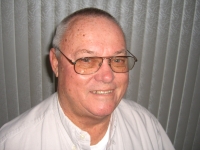
- Jim Tacy Sr, REALTOR ®
- Tropic Shores Realty
- Hernando, Hillsborough, Pasco, Pinellas County Homes for Sale
- 352.556.4875
- 352.556.4875
- jtacy2003@gmail.com
Share this property:
Contact Jim Tacy Sr
Schedule A Showing
Request more information
- Home
- Property Search
- Search results
- 1675 13th Avenue S, ST PETERSBURG, FL 33712
Property Photos
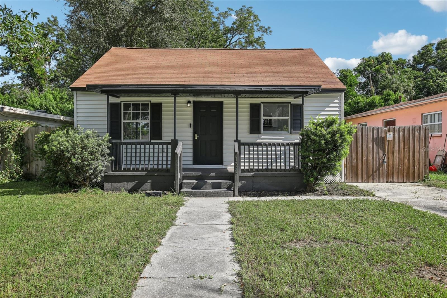

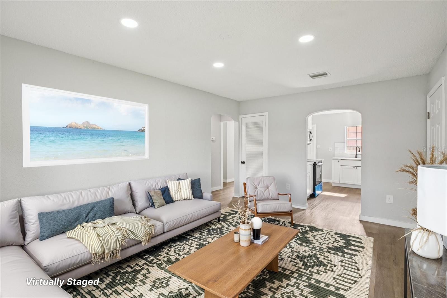
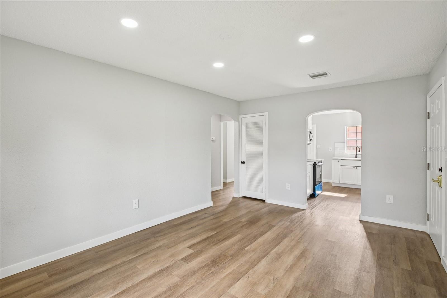
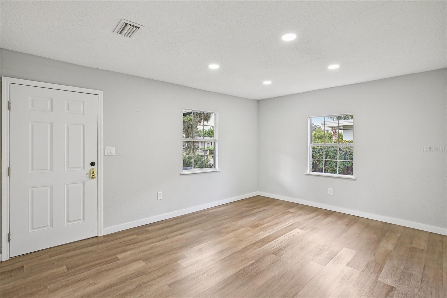
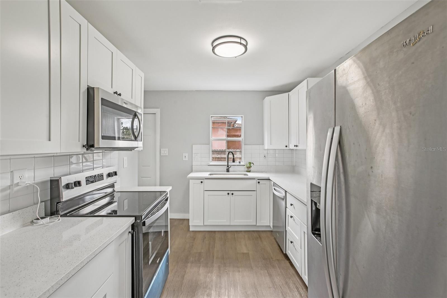
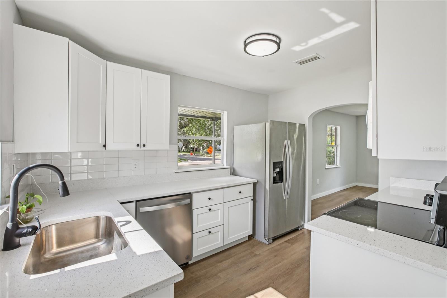
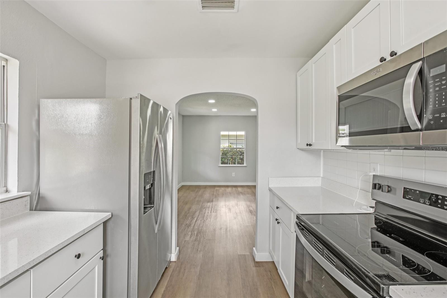
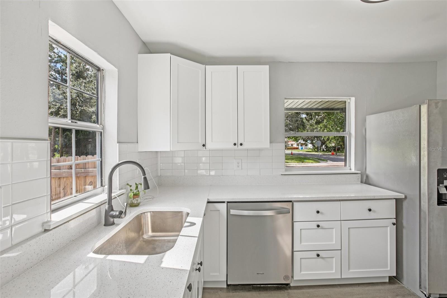
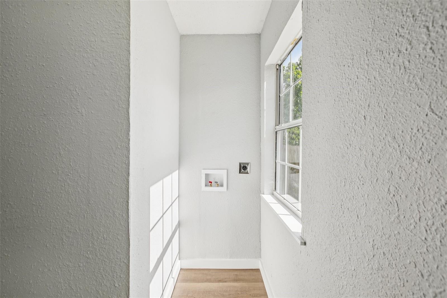
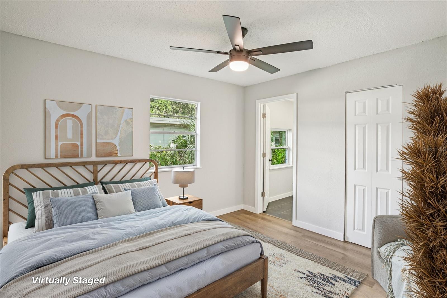
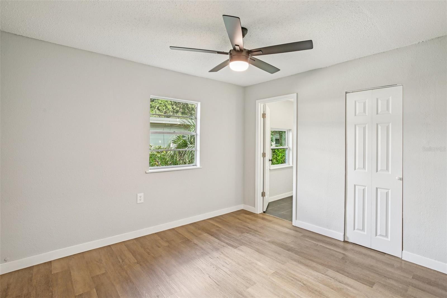
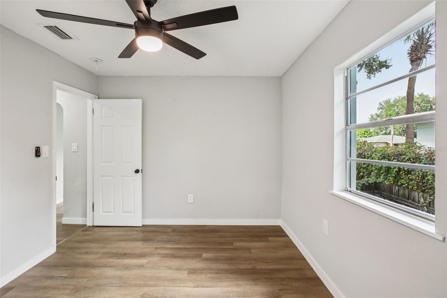
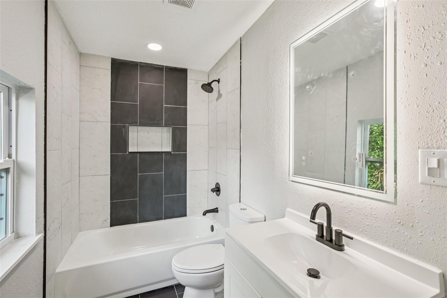
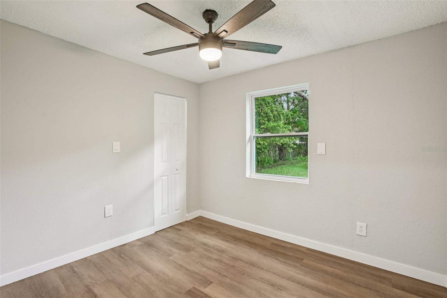
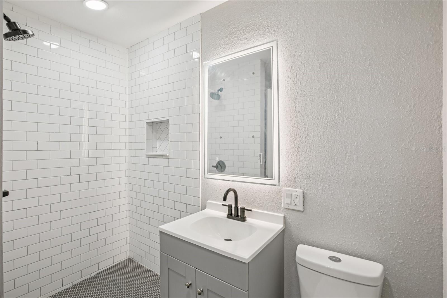
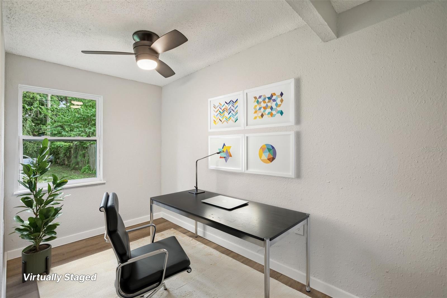
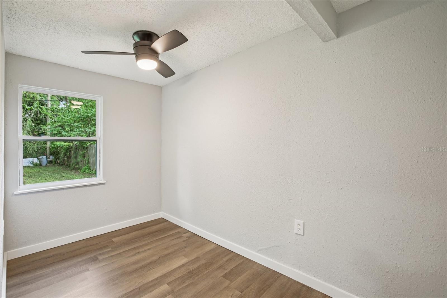
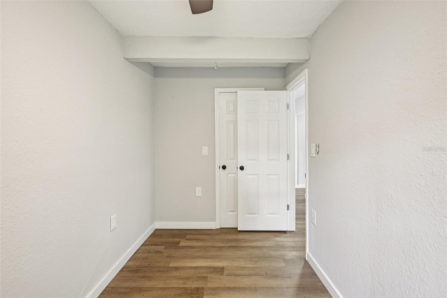
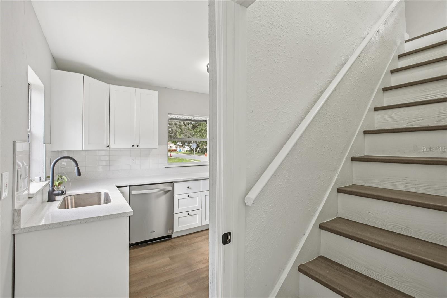
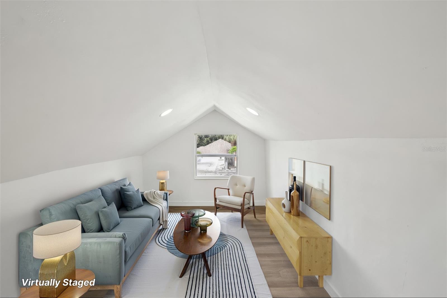
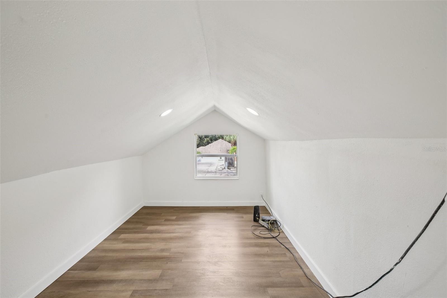
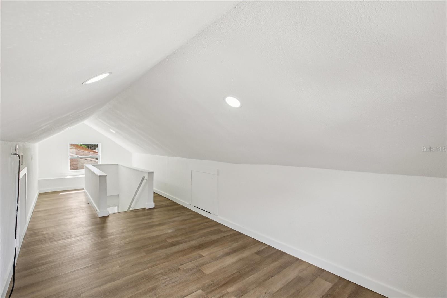
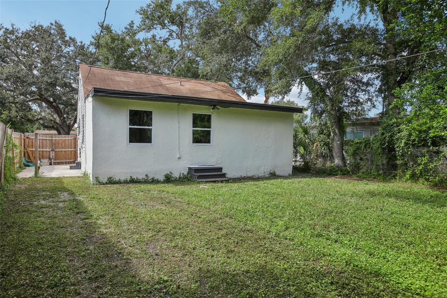
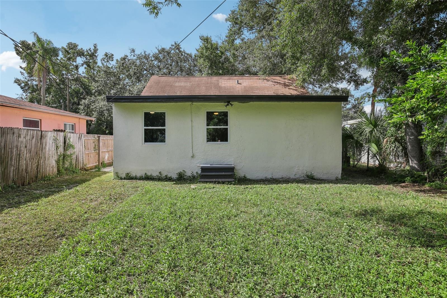
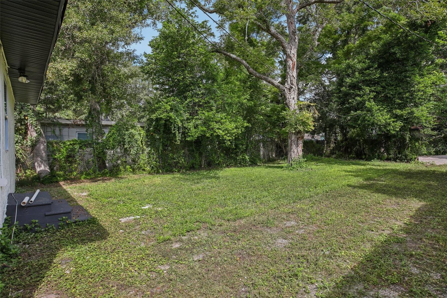
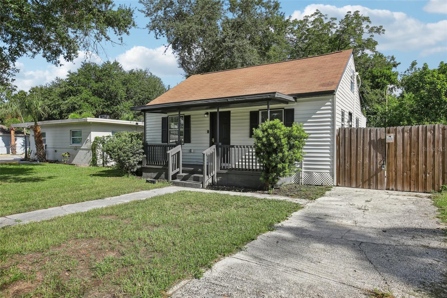
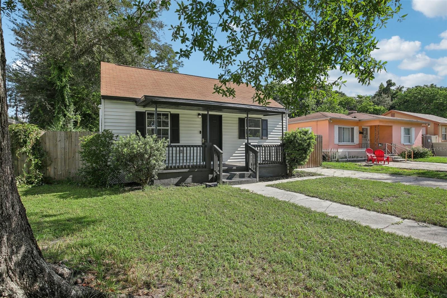
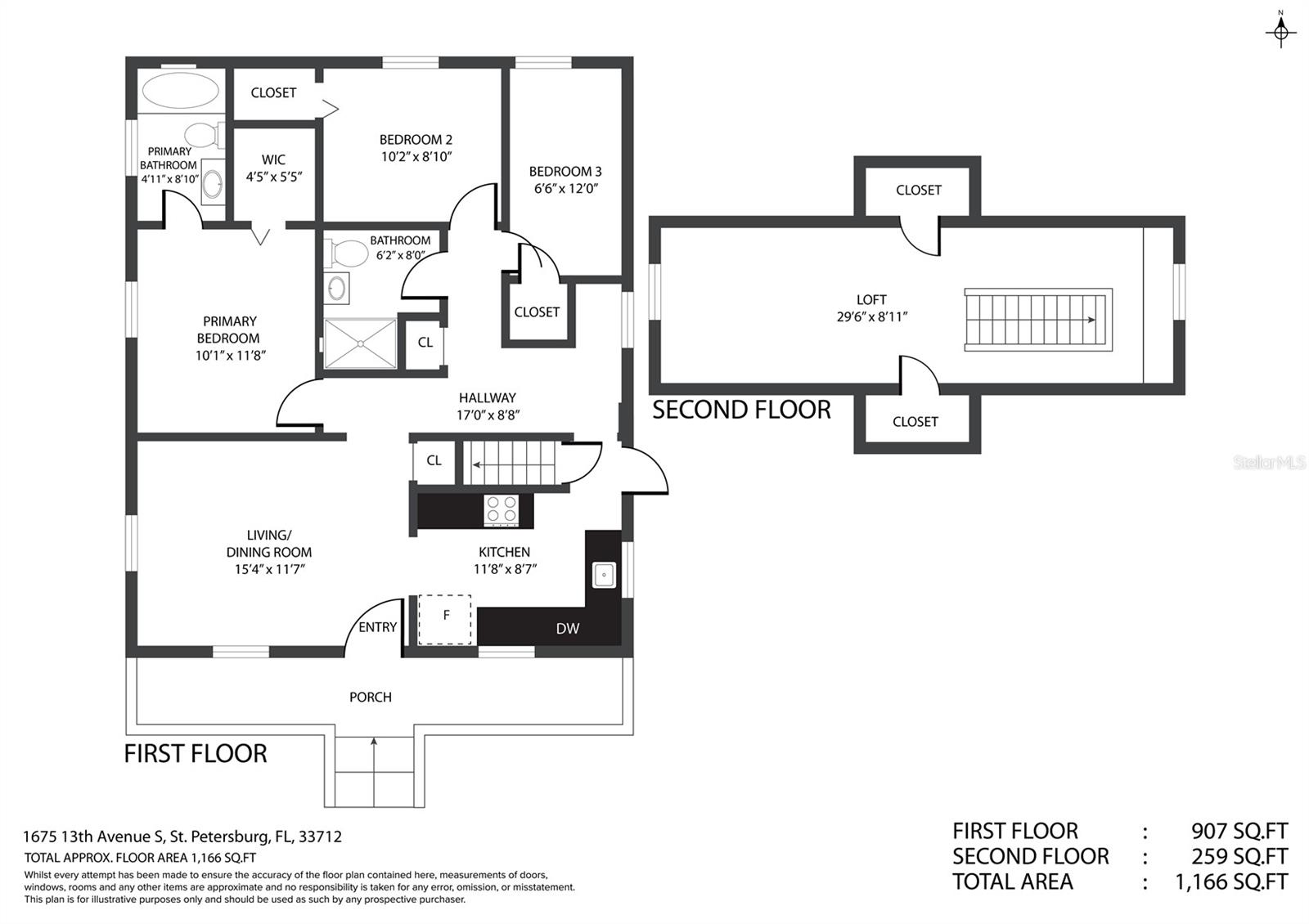
- MLS#: TB8419970 ( Residential )
- Street Address: 1675 13th Avenue S
- Viewed: 52
- Price: $310,000
- Price sqft: $178
- Waterfront: No
- Year Built: 1950
- Bldg sqft: 1744
- Bedrooms: 4
- Total Baths: 2
- Full Baths: 2
- Days On Market: 16
- Additional Information
- Geolocation: 27.7582 / -82.6563
- County: PINELLAS
- City: ST PETERSBURG
- Zipcode: 33712
- Subdivision: Mansfield Heights
- Elementary School: Melrose
- Middle School: John Hopkins
- High School: Gibbs

- DMCA Notice
-
DescriptionWelcome to your dream home, a stunning, fully remodeled residence that's ready for you to move in and enjoy. This gorgeous four bedroom, two bathroom home has a modern, open layout that's perfect for both everyday living and savvy investors. Enter and discover a thoughtfully renovated space. The entire home has been given a fresh start, from the new interior and exterior paint to the brand new flooring and updated plumbing. Both bathrooms have been elegantly redone, and the kitchen is a true centerpiece, featuring a sleek, modern design that's as beautiful as it is functional. With no repairs needed, you can simply unpack and start living. The exterior of the home is just as impressive, with a spacious backyard that's ideal for hosting gatherings or even future expansions. Location is everything, and this home truly delivers. Situated in a highly desirable and fast growing area of St. Petersburg, you'll be just minutes from the city's famous beaches, bustling shopping centers, grocery stores, and a wide variety of restaurants and schools. Plus, with quick access to major roads, your daily commute will be a breeze. This is more than just a house; it's an opportunity to own a piece of one of St. Petersburg's most vibrant communities. Don't miss your chance to live or invest in this exceptional property.
Property Location and Similar Properties
All
Similar
Features
Appliances
- Electric Water Heater
- Exhaust Fan
- Range
- Refrigerator
Home Owners Association Fee
- 0.00
Carport Spaces
- 0.00
Close Date
- 0000-00-00
Cooling
- Central Air
Country
- US
Covered Spaces
- 0.00
Exterior Features
- Private Mailbox
- Sidewalk
Flooring
- Vinyl
Garage Spaces
- 0.00
Heating
- Central
High School
- Gibbs High-PN
Insurance Expense
- 0.00
Interior Features
- Primary Bedroom Main Floor
- Thermostat
Legal Description
- MANSFIELD HEIGHTS BLK 1
- LOT 4
Levels
- Two
Living Area
- 1154.00
Middle School
- John Hopkins Middle-PN
Area Major
- 33712 - St Pete
Net Operating Income
- 0.00
Occupant Type
- Vacant
Open Parking Spaces
- 0.00
Other Expense
- 0.00
Parcel Number
- 25-31-16-54954-001-0040
Pets Allowed
- Yes
Possession
- Close Of Escrow
- Negotiable
Property Type
- Residential
Roof
- Shingle
School Elementary
- Melrose Elementary-PN
Sewer
- Public Sewer
Tax Year
- 2024
Township
- 31
Utilities
- BB/HS Internet Available
- Public
Views
- 52
Virtual Tour Url
- https://my.matterport.com/show/?m=1gRwqSC6U44&brand=0&mls=1&
Water Source
- Public
Year Built
- 1950
Listing Data ©2025 Greater Tampa Association of REALTORS®
Listings provided courtesy of The Hernando County Association of Realtors MLS.
The information provided by this website is for the personal, non-commercial use of consumers and may not be used for any purpose other than to identify prospective properties consumers may be interested in purchasing.Display of MLS data is usually deemed reliable but is NOT guaranteed accurate.
Datafeed Last updated on September 8, 2025 @ 12:00 am
©2006-2025 brokerIDXsites.com - https://brokerIDXsites.com
