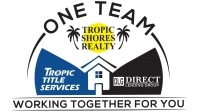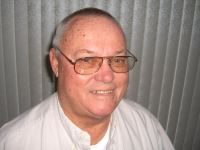
- Jim Tacy Sr, REALTOR ®
- Tropic Shores Realty
- Hernando, Hillsborough, Pasco, Pinellas County Homes for Sale
- 352.556.4875
- 352.556.4875
- jtacy2003@gmail.com
Share this property:
Contact Jim Tacy Sr
Schedule A Showing
Request more information
- Home
- Property Search
- Search results
- 18112 Fall Creek Drive, LUTZ, FL 33558
Property Photos
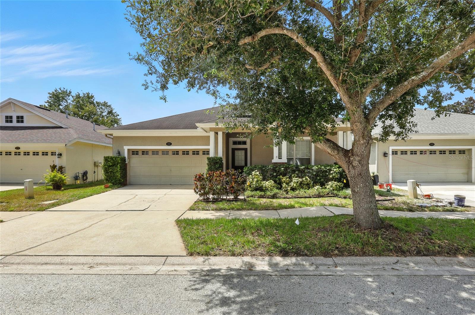

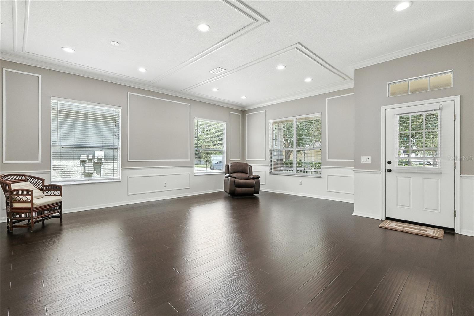
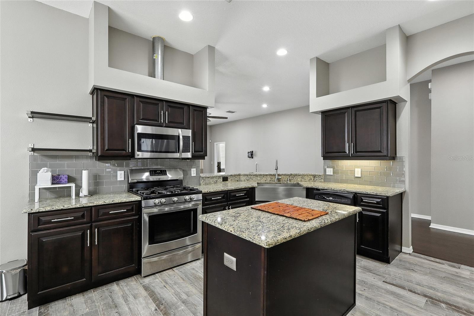
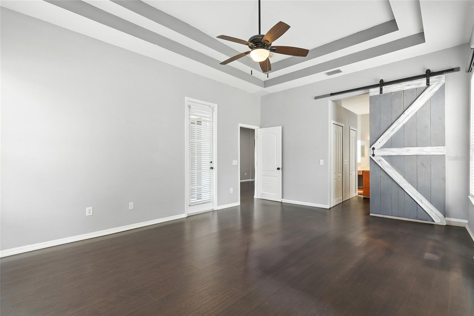
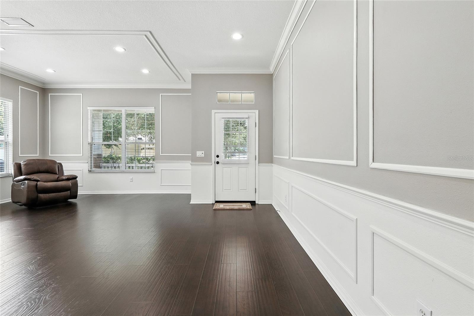
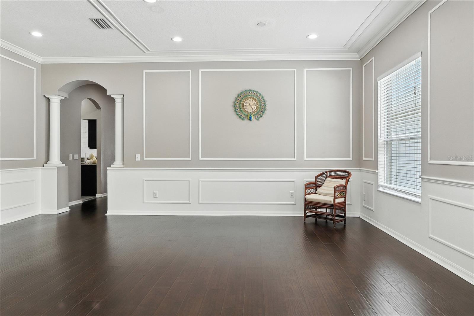
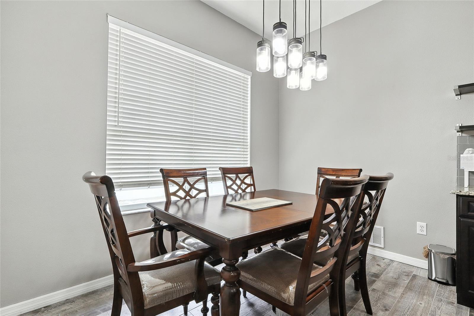
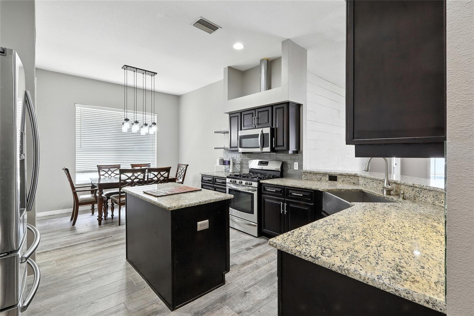
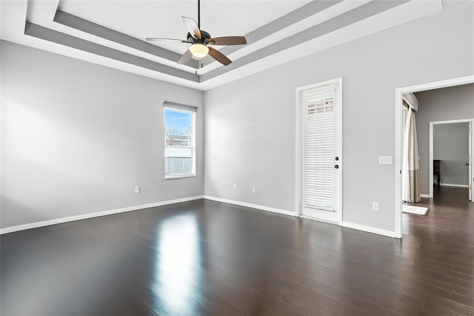
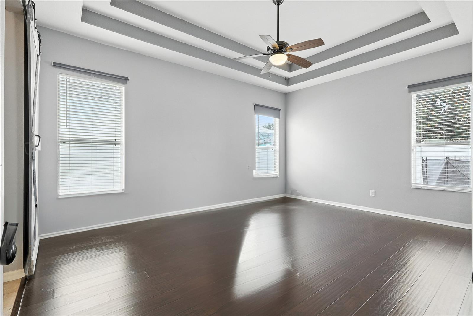
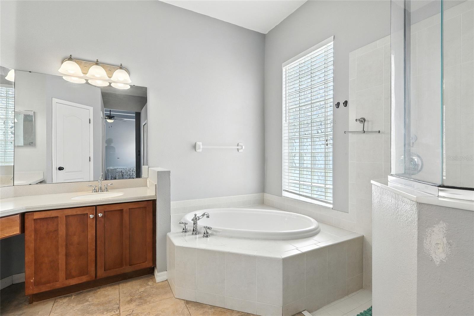
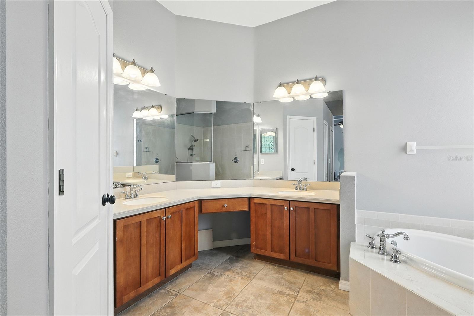
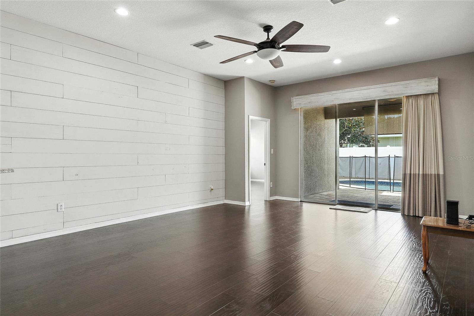
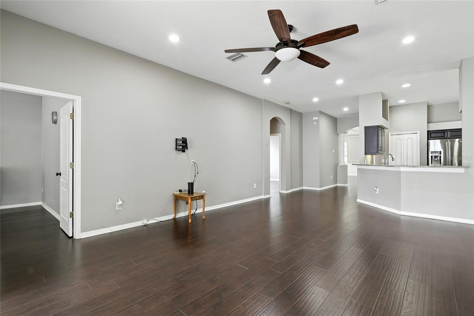
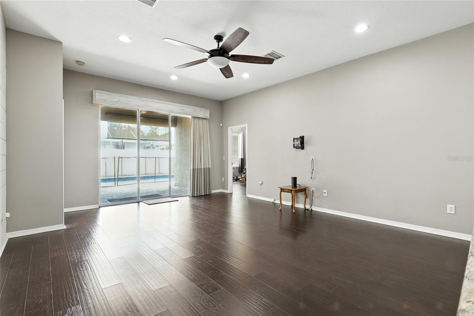
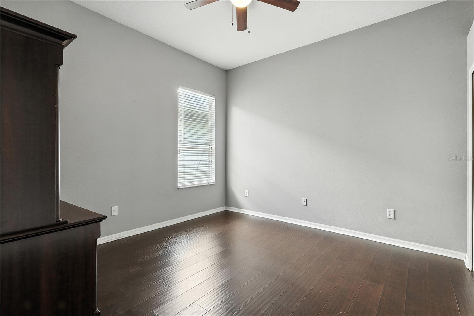
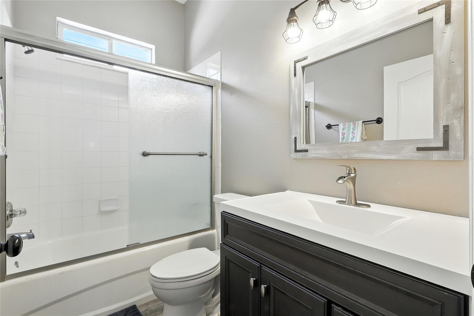
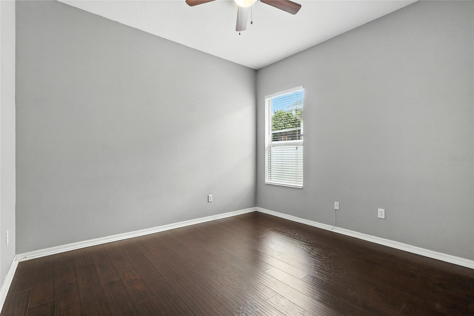
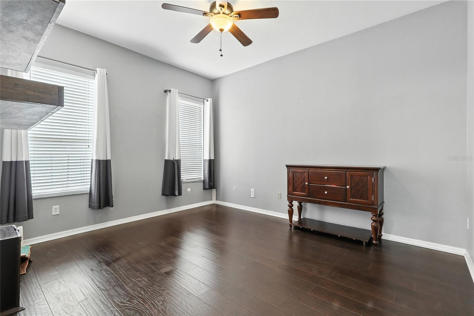
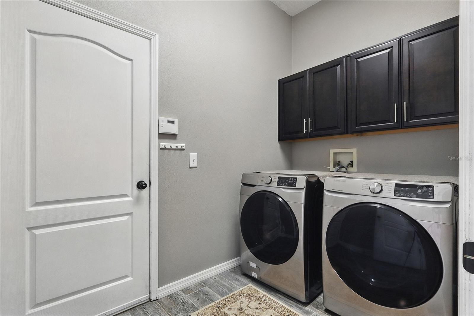
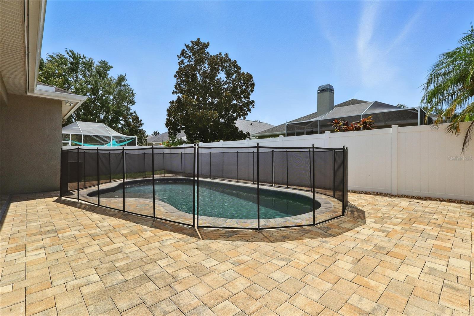
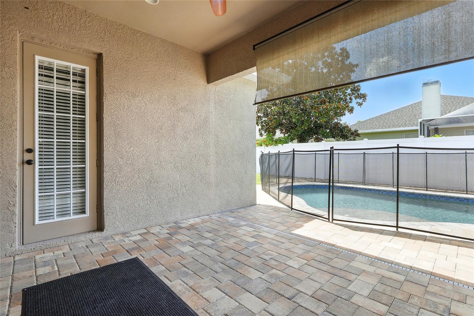
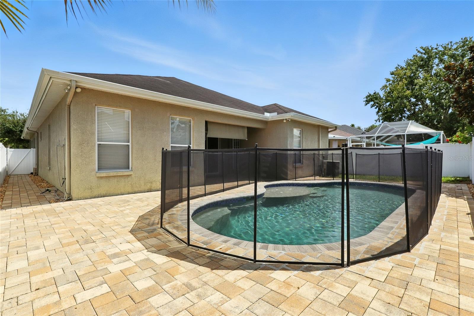
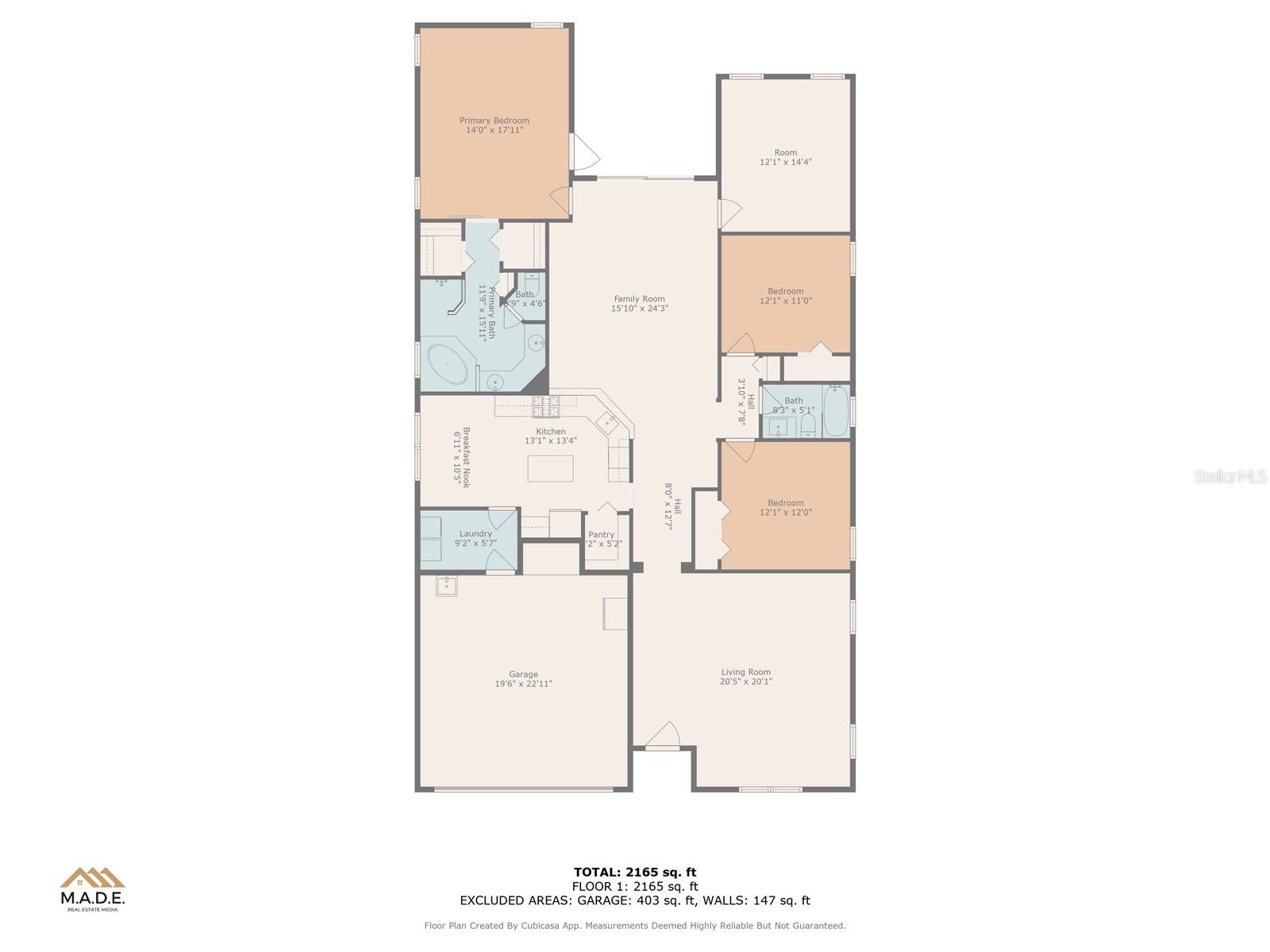
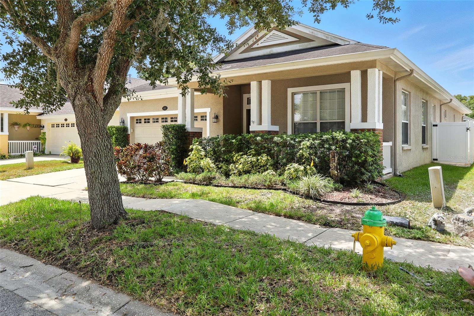
- MLS#: TB8423590 ( Residential )
- Street Address: 18112 Fall Creek Drive
- Viewed: 121
- Price: $615,000
- Price sqft: $199
- Waterfront: No
- Year Built: 2004
- Bldg sqft: 3096
- Bedrooms: 4
- Total Baths: 2
- Full Baths: 2
- Days On Market: 53
- Additional Information
- Geolocation: 28.136 / -82.5227
- County: HILLSBOROUGH
- City: LUTZ
- Zipcode: 33558
- Subdivision: Reflections Ph 1
- Elementary School: Schwarzkopf
- Middle School: Martinez
- High School: Steinbrenner

- DMCA Notice
-
DescriptionThis stunning Craftsman style home combines timeless character with modern farmhouse charmlocated in the highly rated Steinbrenner school district. This lovely 4 bedroom, 2 bath home is everything BIG with just over 2,400 square feet of living space. Inside, youll find large warm, inviting living spaces with shiplap accents and designer details throughout. The open kitchen features granite countertops, walk in pantry, stainless steel appliances including a gas range and brand new dishwasher, a breakfast bar that flows into the living and dining areasperfect for entertaining. The primary suite offers tray ceilings, a spa like bath with dual vanities, soaking tub, walk in shower, walk in closets, and private pool access. The nicely sized other three bedrooms are on the other side of the house, creating space for everyone! Enjoy your backyard with a saltwater pool, sun shelf, and paver deck surrounded by a privacy fence. A BRAND NEW ROOF has just been installed to ensure many years of added benefit to the new owners. Low HOAs, no CDDs, and convenient access to shopping, dining, and the Veterans Expressway. This beauty isnt just a homeits the lifestyle youve been waiting for.
Property Location and Similar Properties
All
Similar
Features
Appliances
- Dishwasher
- Dryer
- Microwave
- Range
- Refrigerator
- Washer
- Water Softener
Home Owners Association Fee
- 94.00
Home Owners Association Fee Includes
- Pool
Association Name
- Green Acre Properties
Carport Spaces
- 0.00
Close Date
- 0000-00-00
Cooling
- Central Air
Country
- US
Covered Spaces
- 0.00
Exterior Features
- Sliding Doors
Fencing
- Vinyl
Flooring
- Hardwood
- Tile
Garage Spaces
- 2.00
Heating
- Central
High School
- Steinbrenner High School
Insurance Expense
- 0.00
Interior Features
- Built-in Features
- Ceiling Fans(s)
- Coffered Ceiling(s)
- Crown Molding
- Eat-in Kitchen
- High Ceilings
- Open Floorplan
- Solid Surface Counters
- Split Bedroom
- Thermostat
- Walk-In Closet(s)
- Window Treatments
Legal Description
- Lot 8
- Block 6
- Reflections Phase 1
- according to the map or plat thereof
- as recorded in Plat Book 91. Page 90
- of the Public Records of Hillsborough County
- Florida.
Levels
- One
Living Area
- 2401.00
Lot Features
- Cleared
- Landscaped
- Sidewalk
- Paved
Middle School
- Martinez-HB
Area Major
- 33558 - Lutz
Net Operating Income
- 0.00
Occupant Type
- Owner
Open Parking Spaces
- 0.00
Other Expense
- 0.00
Parcel Number
- U-17-27-18-5X1-000006-00008.0
Parking Features
- Driveway
- Garage Door Opener
Pets Allowed
- Yes
Pool Features
- Child Safety Fence
- Gunite
- Heated
- In Ground
- Salt Water
Possession
- Close Of Escrow
Property Type
- Residential
Roof
- Shingle
School Elementary
- Schwarzkopf-HB
Sewer
- Public Sewer
Style
- Craftsman
Tax Year
- 2024
Township
- 27
Utilities
- BB/HS Internet Available
- Cable Available
- Electricity Connected
- Natural Gas Connected
- Public
- Sewer Connected
- Water Connected
View
- Pool
Views
- 121
Virtual Tour Url
- https://www.propertypanorama.com/instaview/stellar/TB8423590
Water Source
- Public
Year Built
- 2004
Zoning Code
- PD
Listing Data ©2025 Greater Tampa Association of REALTORS®
Listings provided courtesy of The Hernando County Association of Realtors MLS.
The information provided by this website is for the personal, non-commercial use of consumers and may not be used for any purpose other than to identify prospective properties consumers may be interested in purchasing.Display of MLS data is usually deemed reliable but is NOT guaranteed accurate.
Datafeed Last updated on October 26, 2025 @ 12:00 am
©2006-2025 brokerIDXsites.com - https://brokerIDXsites.com
