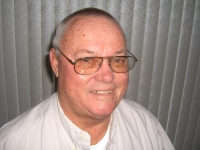
- Jim Tacy Sr, REALTOR ®
- Tropic Shores Realty
- Hernando, Hillsborough, Pasco, Pinellas County Homes for Sale
- 352.556.4875
- 352.556.4875
- jtacy2003@gmail.com
Share this property:
Contact Jim Tacy Sr
Schedule A Showing
Request more information
- Home
- Property Search
- Search results
- 1101 81st Avenue N, ST PETERSBURG, FL 33702
Property Photos
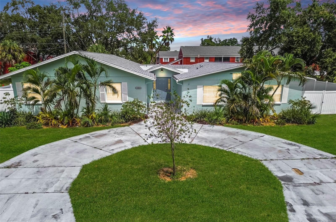

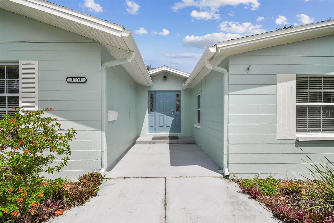
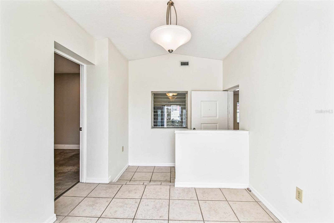
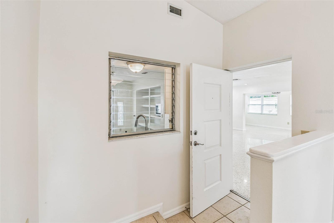
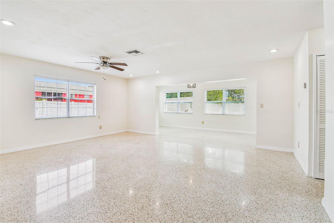
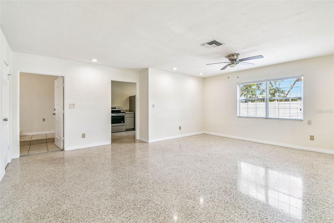
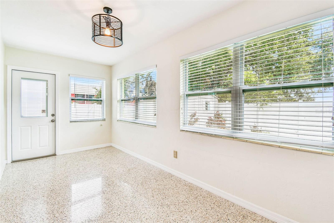
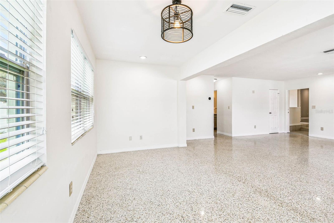
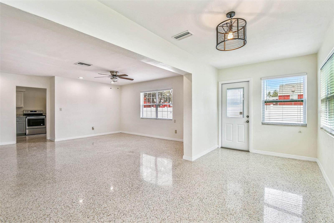
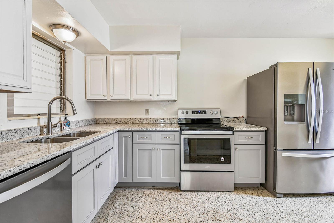
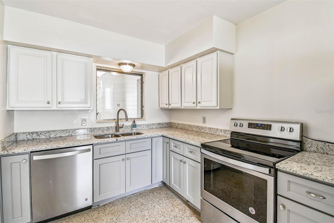
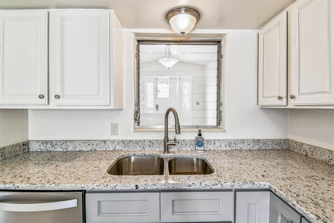
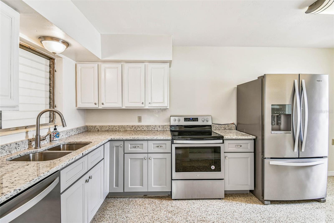
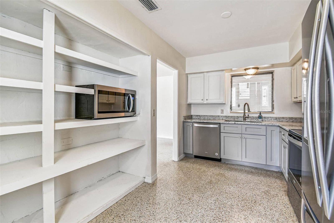
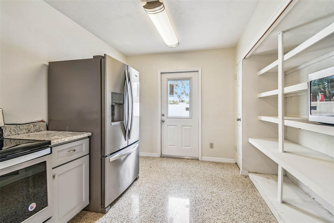
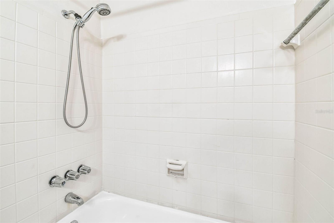
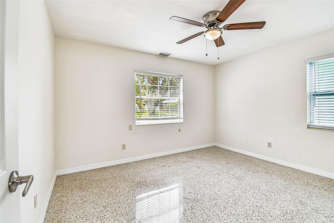
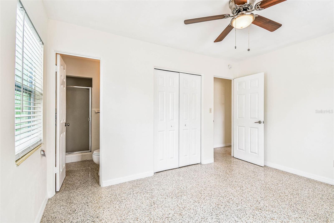
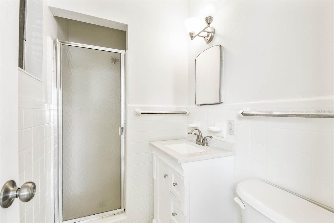
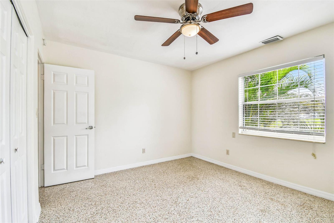
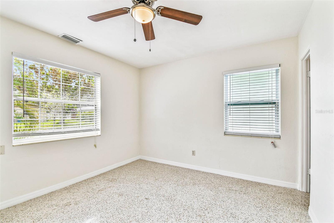
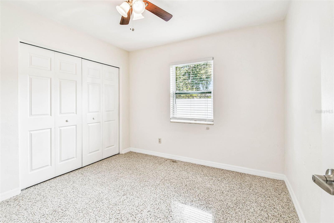
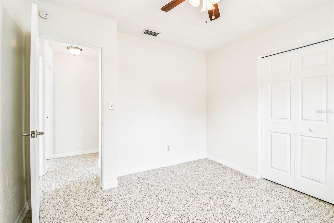
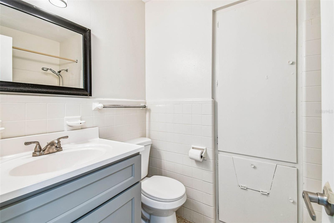
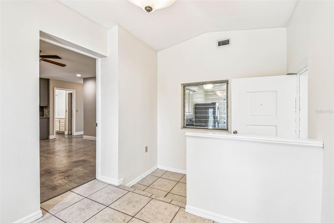
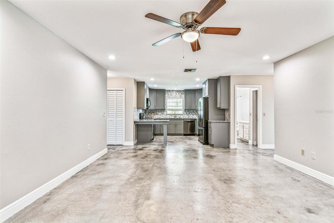
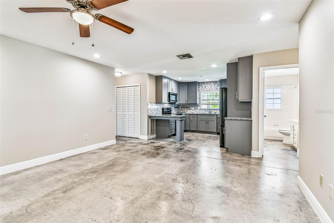
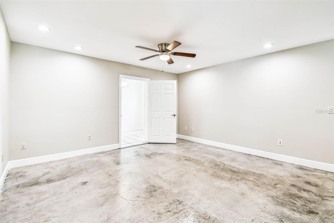
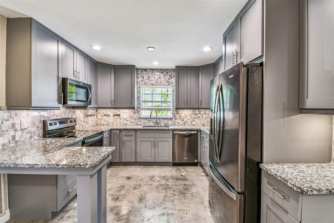
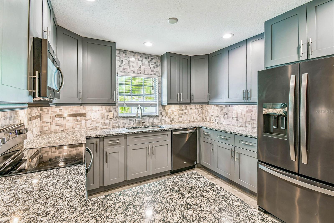
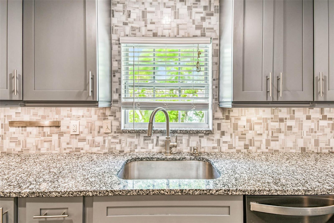
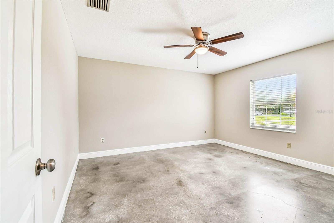
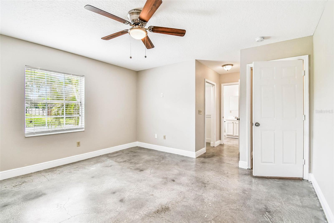
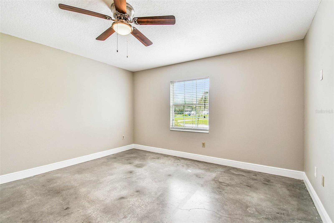
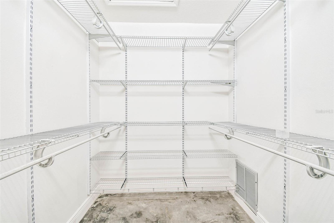
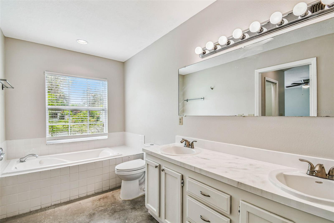
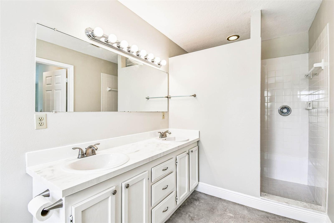
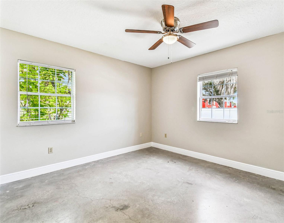
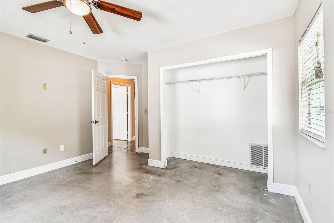
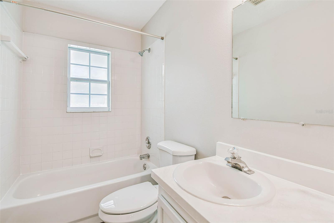
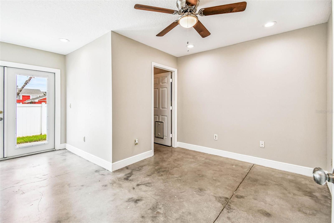
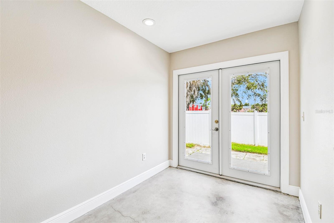
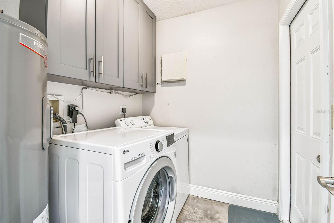
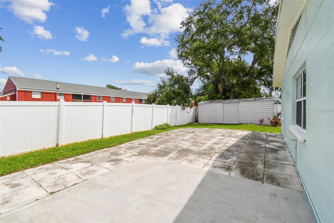
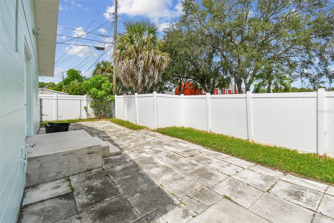
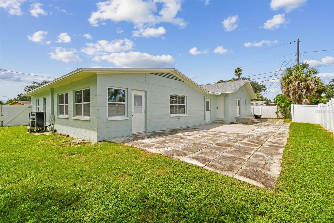
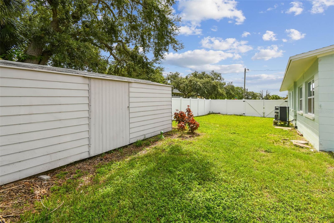
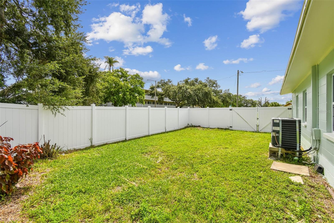
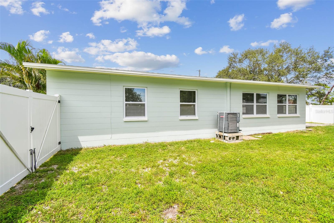
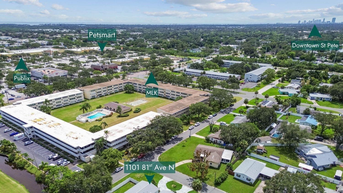
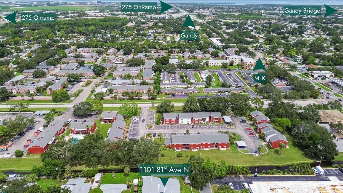
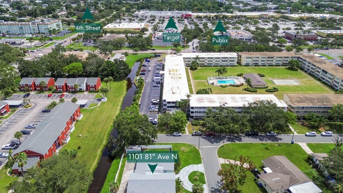
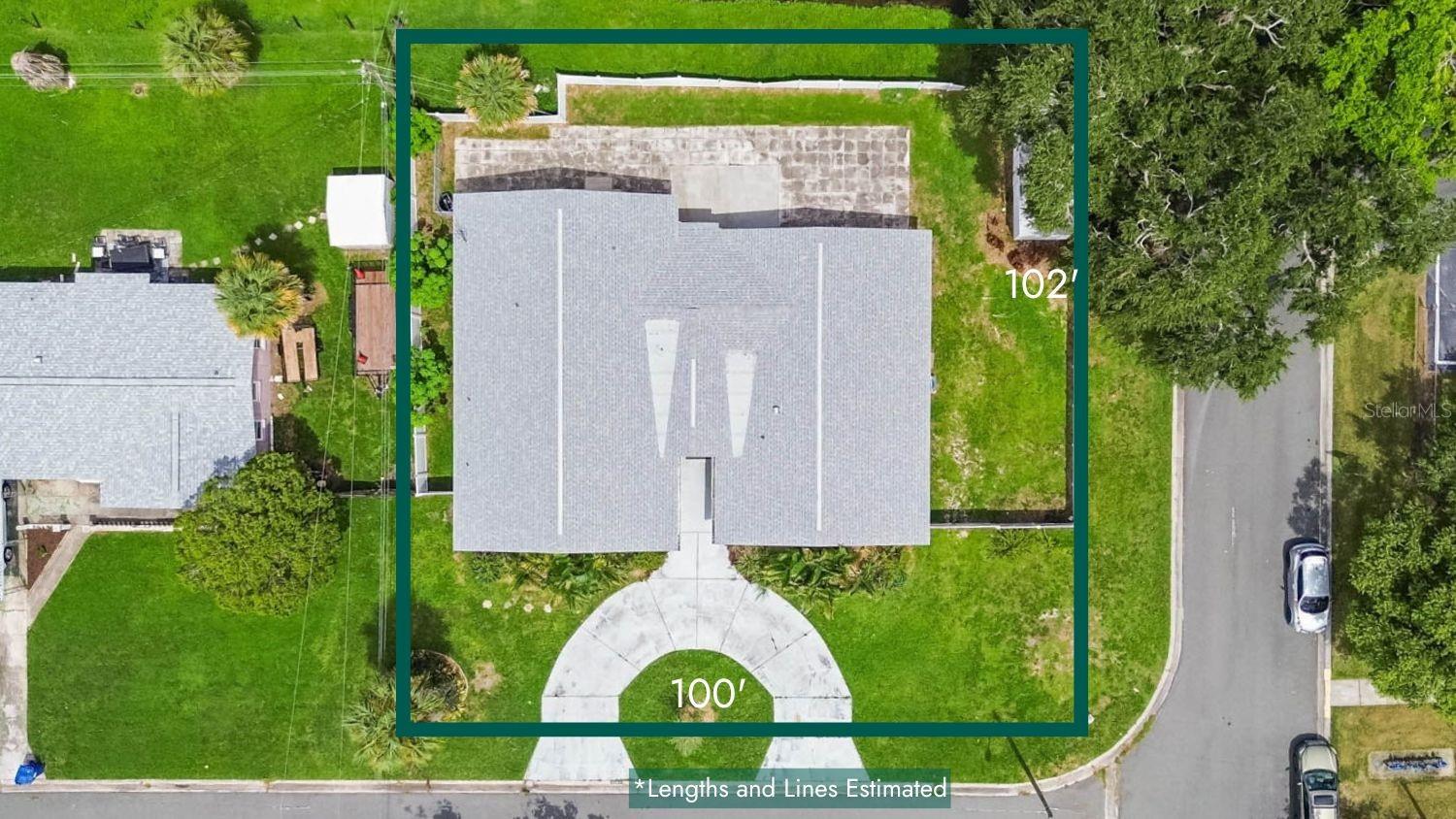
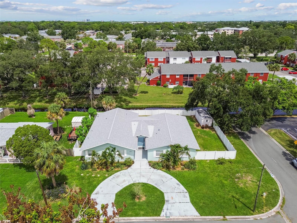
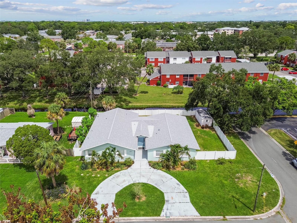
- MLS#: TB8425001 ( Residential )
- Street Address: 1101 81st Avenue N
- Viewed: 372
- Price: $683,000
- Price sqft: $236
- Waterfront: Yes
- Waterfront Type: Creek
- Year Built: 1958
- Bldg sqft: 2894
- Bedrooms: 6
- Total Baths: 4
- Full Baths: 4
- Days On Market: 94
- Additional Information
- Geolocation: 27.8464 / -82.6489
- County: PINELLAS
- City: ST PETERSBURG
- Zipcode: 33702
- Subdivision: Winston Park
- Elementary School: Sawgrass Lake
- Middle School: Meadowlawn
- High School: Northeast

- DMCA Notice
-
DescriptionA perfect Multi Generational home, spacious Work From Home setup, or simply those who need a TON of space! The main entrance grants access to BOTH sides of this home. Each side contains its own private 3 Bedrooms, 2 Baths and updated kitchens. That's 6 bedrooms, 4 baths, and 2 kitchens total! This home has to be experienced in person to be believed! The East Side of the home features polished Terrazzo floors, a newly remodeled kitchen with stunning countertops and a massive storage pantry. The living room is spacious and open in feeling, with tons of windows letting the outstanding St Petersburg sunlight stream into the living space. The three bedrooms, one with en suite bathroom provides ample space for nearly any living arrangement. The West Side of the house has a modern polished concrete look, distinct but very comfortable and just like the terrazzo super easy to maintain.. The updated kitchen on the west side is centrally located just off the living room, with acres of counterspace for any sort of culinary art you have planned. This West Side is bit cozier and enclosed than the East Side's more open and sunshine filled areas, perfect for Home Theater setups or quiet reading nooks or home studios. The West Side master suite features a huge walk in closet, as well as en suite bathroom with both a soaking tub and a shower. Perfect for relaxing at the end of a long day. The additional two bedrooms are located on the other side of the kitchen, providing seperation and privacy for those that need it. Being a corner lot you will find tons of space and sightlines outside. The backyard is great for taking in an afternoon sunset, and there is plenty of space in the side yard to store a variety of toys behind the fence. And proximity wise this home is positioned where you can quickly get to downtown St Pete or Tampa within minutes... or if you'd rather stay close to home Miller's Ale House and Publix are just 1500 feet away. The blend of features of this home are so unique you would be hard pressed to find another home quite like it in the St Petersburg. So be sure to book a showing today, it's sure not to be around for long!
Property Location and Similar Properties
All
Similar
Features
Waterfront Description
- Creek
Appliances
- Dishwasher
- Disposal
- Dryer
- Electric Water Heater
- Range
- Refrigerator
- Washer
Home Owners Association Fee
- 0.00
Carport Spaces
- 0.00
Close Date
- 0000-00-00
Cooling
- Central Air
Country
- US
Covered Spaces
- 0.00
Exterior Features
- French Doors
- Storage
Fencing
- Fenced
- Vinyl
Flooring
- Concrete
- Terrazzo
- Tile
Garage Spaces
- 0.00
Heating
- Central
High School
- Northeast High-PN
Insurance Expense
- 0.00
Interior Features
- Built-in Features
- Ceiling Fans(s)
- Open Floorplan
- Stone Counters
- Thermostat
- Walk-In Closet(s)
Legal Description
- WINSTON PARK UNIT 1 BLK 3
- LOT 10
Levels
- One
Living Area
- 2894.00
Lot Features
- Corner Lot
- FloodZone
- City Limits
- Landscaped
- Oversized Lot
- Paved
Middle School
- Meadowlawn Middle-PN
Area Major
- 33702 - St Pete
Net Operating Income
- 0.00
Occupant Type
- Vacant
Open Parking Spaces
- 0.00
Other Expense
- 0.00
Other Structures
- Shed(s)
Parcel Number
- 25-30-16-98406-003-0100
Parking Features
- Circular Driveway
- Driveway
- Off Street
Possession
- Close Of Escrow
Property Type
- Residential
Roof
- Shingle
School Elementary
- Sawgrass Lake Elementary-PN
Sewer
- Public Sewer
Tax Year
- 2024
Township
- 30
Utilities
- BB/HS Internet Available
- Cable Connected
- Electricity Connected
- Sewer Connected
- Water Connected
Views
- 372
Virtual Tour Url
- https://www.propertypanorama.com/instaview/stellar/TB8425001
Water Source
- Public
Year Built
- 1958
Listing Data ©2025 Greater Tampa Association of REALTORS®
Listings provided courtesy of The Hernando County Association of Realtors MLS.
The information provided by this website is for the personal, non-commercial use of consumers and may not be used for any purpose other than to identify prospective properties consumers may be interested in purchasing.Display of MLS data is usually deemed reliable but is NOT guaranteed accurate.
Datafeed Last updated on December 12, 2025 @ 12:00 am
©2006-2025 brokerIDXsites.com - https://brokerIDXsites.com
