
- Jim Tacy Sr, REALTOR ®
- Tropic Shores Realty
- Hernando, Hillsborough, Pasco, Pinellas County Homes for Sale
- 352.556.4875
- 352.556.4875
- jtacy2003@gmail.com
Share this property:
Contact Jim Tacy Sr
Schedule A Showing
Request more information
- Home
- Property Search
- Search results
- 6313 Havensport Drive, APOLLO BEACH, FL 33572
Property Photos
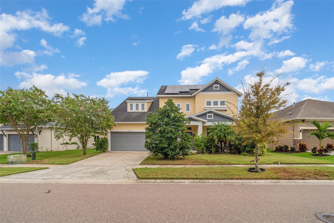

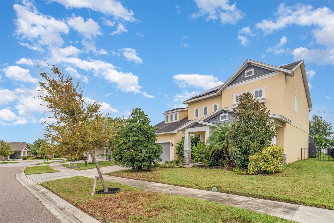
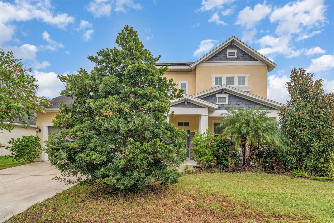
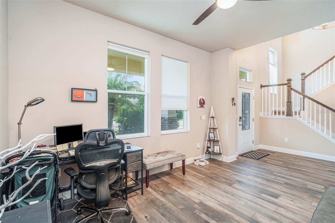
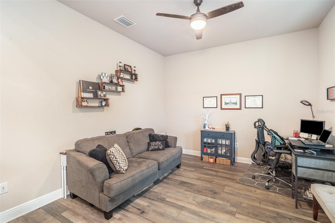
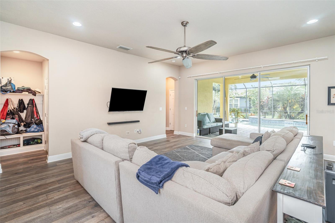
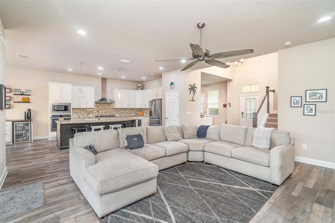
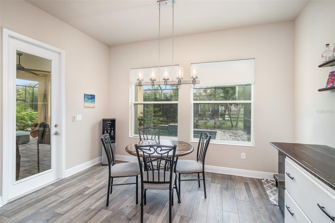
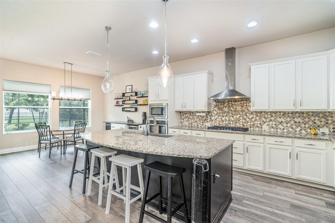
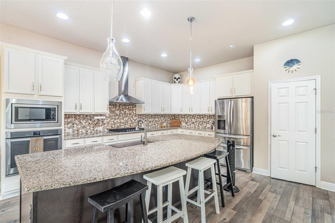
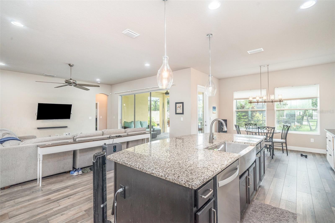
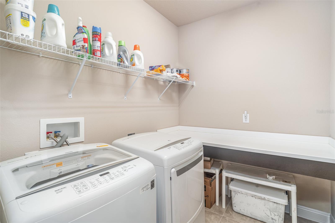
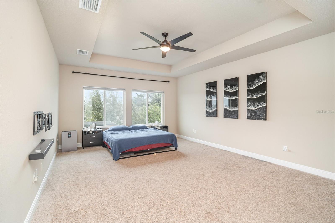
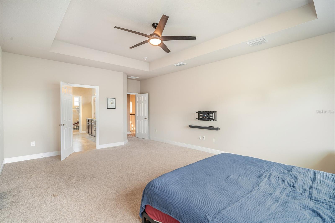
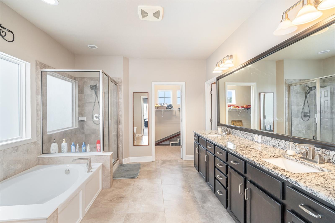
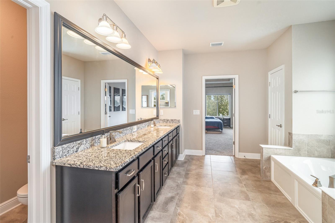
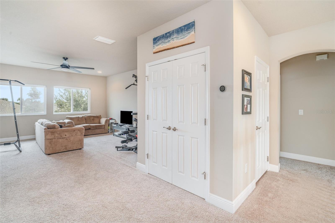
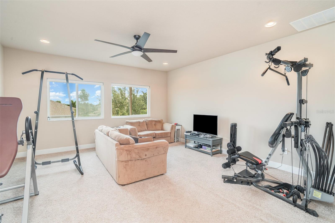
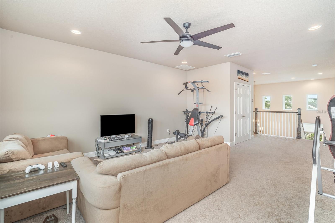
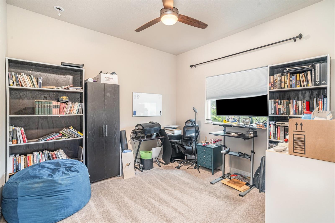
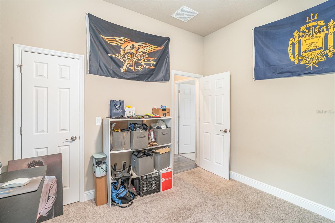
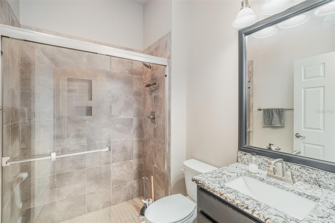
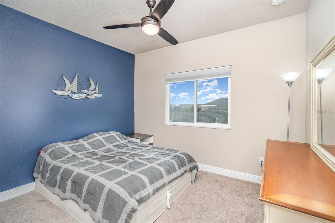
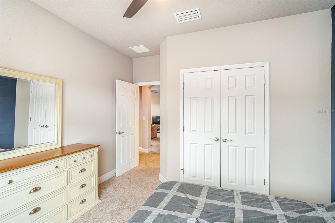
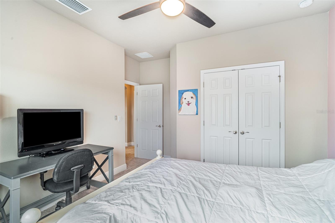
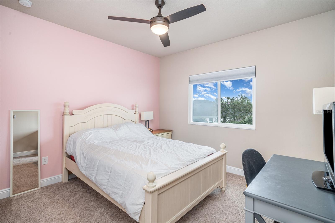
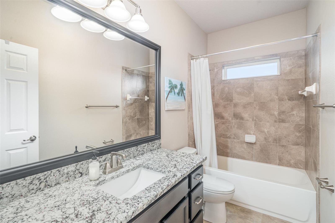
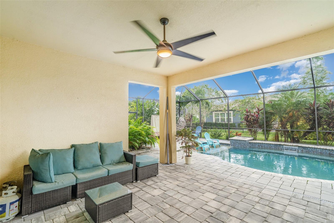
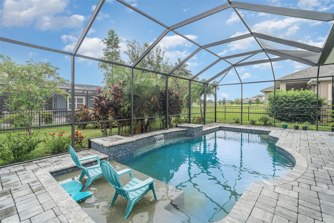
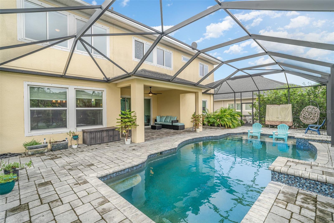
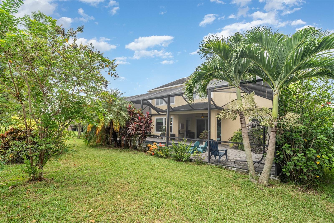
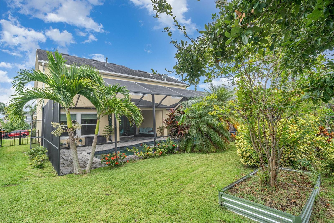
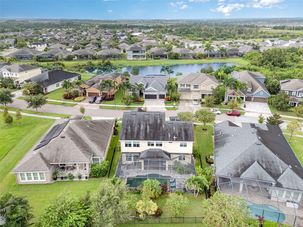
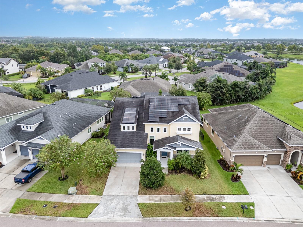
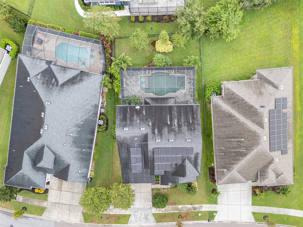
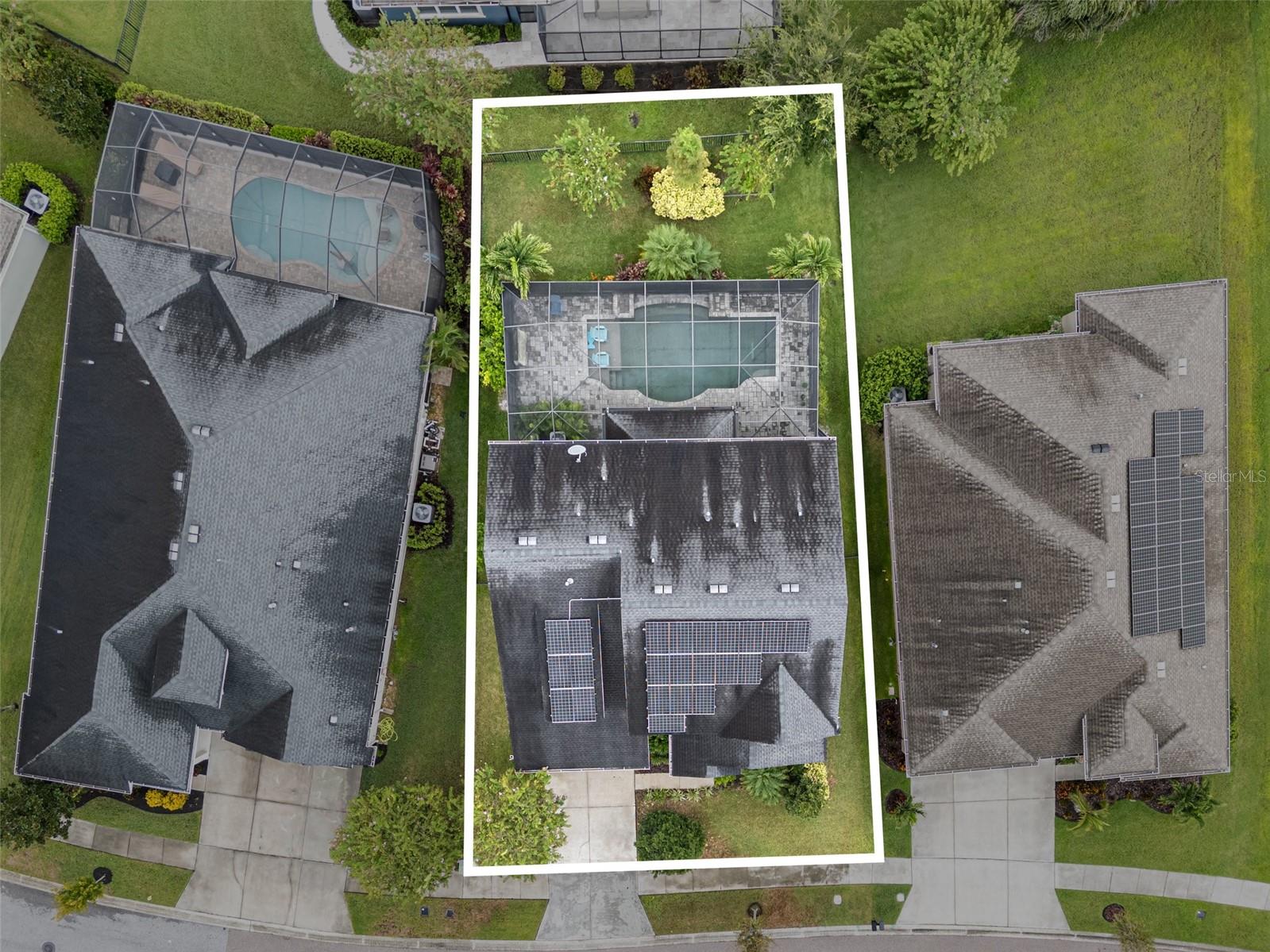
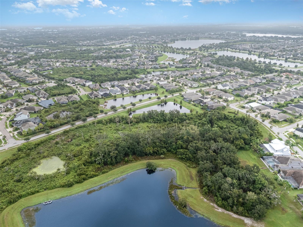
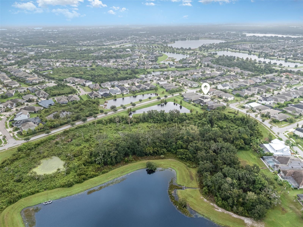
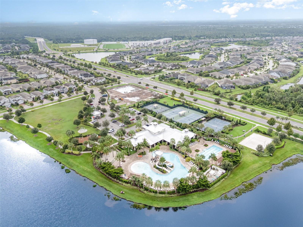
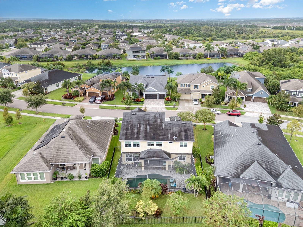
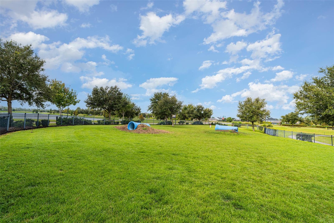
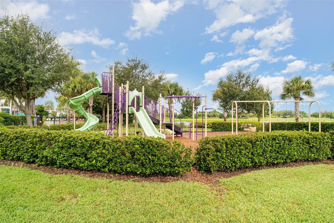
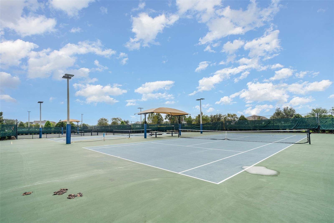
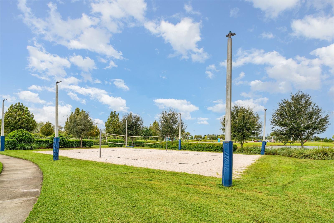
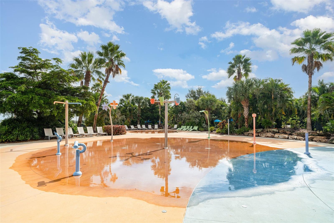
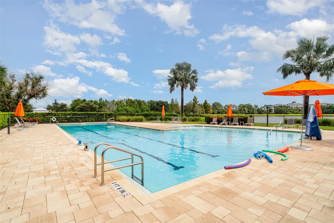
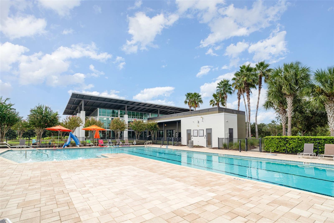
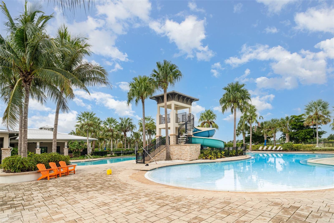
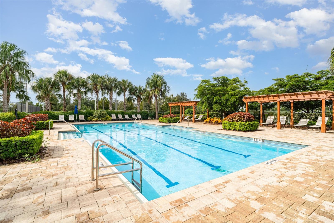
- MLS#: TB8426156 ( Residential )
- Street Address: 6313 Havensport Drive
- Viewed: 101
- Price: $739,000
- Price sqft: $175
- Waterfront: No
- Year Built: 2017
- Bldg sqft: 4218
- Bedrooms: 4
- Total Baths: 3
- Full Baths: 3
- Garage / Parking Spaces: 3
- Days On Market: 68
- Additional Information
- Geolocation: 27.7712 / -82.3788
- County: HILLSBOROUGH
- City: APOLLO BEACH
- Zipcode: 33572
- Subdivision: Waterset Ph 2c33 2c34
- Elementary School: Doby
- Middle School: Eisenhower
- High School: East Bay
- Provided by: MARK SPAIN REAL ESTATE
- Contact: Kevin McArdle
- 855-299-7653

- DMCA Notice
-
Description3.56% Assumable VA Loan! Luxury Pool Home in Waterset with Tesla Charger & Designer Upgrades Live the Florida dream in this nearly new David Weekley home located in the award winning Waterset community. Featuring a rare 3.56% assumable VA loan, this residence offers resort style living with high end finishes and energy efficient upgrades. Enjoy a private backyard oasis with a heated saltwater pool, multiple sun shelves, and an expansive screened lanai that opens to an extended yardperfect for entertaining or relaxing in style. Inside, the open concept layout showcases wood look laminate flooring and a gourmet kitchen with a gas cooktop, built in oven, breakfast nook, and dual wine refrigerators. The main level includes a guest suite with full bath and a dedicated home office. Upstairs, the spacious owners suite is complemented by a large loft, two additional bedrooms, and a convenient laundry room. Additional features include a 3 car garage with Tesla fast charger, whole home water purification system, and smart home upgrades. Waterset offers unmatched amenities: three resort style pools, waterslides, splash pad, playgrounds, two fitness centers, tennis, pickleball, basketball, volleyball courts, scenic trails, dog parks, and an on site caf. Dont miss this opportunity to own a move in ready home in one of Tampa Bays most desirable communities.
Property Location and Similar Properties
All
Similar
Features
Appliances
- Bar Fridge
- Convection Oven
- Dishwasher
- Dryer
- Electric Water Heater
- Microwave
- Range
- Range Hood
- Washer
- Water Filtration System
- Water Purifier
- Water Softener
Association Amenities
- Fitness Center
- Playground
Home Owners Association Fee
- 120.00
Association Name
- Castle Management
Association Phone
- 8136772114
Carport Spaces
- 0.00
Close Date
- 0000-00-00
Cooling
- Central Air
Country
- US
Covered Spaces
- 0.00
Exterior Features
- Hurricane Shutters
- Private Mailbox
- Sidewalk
- Sliding Doors
Fencing
- Fenced
Flooring
- Carpet
- Luxury Vinyl
- Tile
Furnished
- Unfurnished
Garage Spaces
- 3.00
Heating
- Central
High School
- East Bay-HB
Insurance Expense
- 0.00
Interior Features
- Ceiling Fans(s)
- Coffered Ceiling(s)
- Eat-in Kitchen
- High Ceilings
- Open Floorplan
- Primary Bedroom Main Floor
- Solid Surface Counters
- Solid Wood Cabinets
- Stone Counters
- Vaulted Ceiling(s)
- Walk-In Closet(s)
Legal Description
- WATERSET PHASE 2C3-3 / 2C3-4 LOT 51 BLOCK 36
Levels
- Two
Living Area
- 3221.00
Middle School
- Eisenhower-HB
Area Major
- 33572 - Apollo Beach / Ruskin
Net Operating Income
- 0.00
Occupant Type
- Owner
Open Parking Spaces
- 0.00
Other Expense
- 0.00
Parcel Number
- U-23-31-19-9VH-000036-00051.0
Parking Features
- Driveway
- Electric Vehicle Charging Station(s)
- Garage Door Opener
- Oversized
Pets Allowed
- Yes
Pool Features
- Gunite
- In Ground
- Salt Water
- Screen Enclosure
Property Type
- Residential
Roof
- Shingle
School Elementary
- Doby Elementary-HB
Sewer
- Public Sewer
Style
- Colonial
- Contemporary
Tax Year
- 2024
Township
- 31
Utilities
- Cable Connected
- Electricity Connected
- Fiber Optics
- Natural Gas Connected
- Public
- Sewer Connected
- Water Connected
Views
- 101
Water Source
- Public
Year Built
- 2017
Zoning Code
- PD
Listing Data ©2025 Greater Tampa Association of REALTORS®
Listings provided courtesy of The Hernando County Association of Realtors MLS.
The information provided by this website is for the personal, non-commercial use of consumers and may not be used for any purpose other than to identify prospective properties consumers may be interested in purchasing.Display of MLS data is usually deemed reliable but is NOT guaranteed accurate.
Datafeed Last updated on November 18, 2025 @ 12:00 am
©2006-2025 brokerIDXsites.com - https://brokerIDXsites.com
