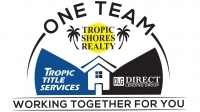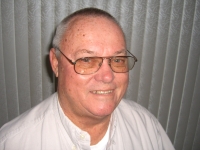
- Jim Tacy Sr, REALTOR ®
- Tropic Shores Realty
- Hernando, Hillsborough, Pasco, Pinellas County Homes for Sale
- 352.556.4875
- 352.556.4875
- jtacy2003@gmail.com
Share this property:
Contact Jim Tacy Sr
Schedule A Showing
Request more information
- Home
- Property Search
- Search results
- 3225 Living Coral Drive, ODESSA, FL 33556
Property Photos
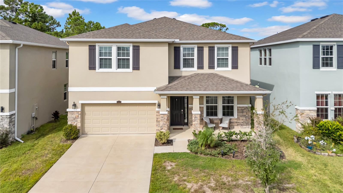

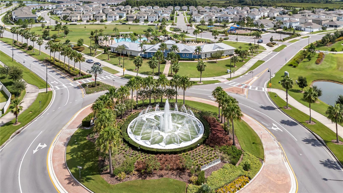
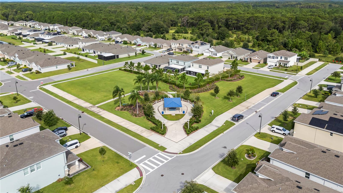
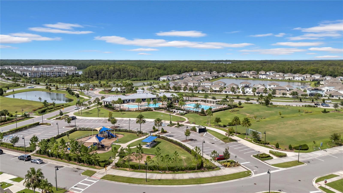
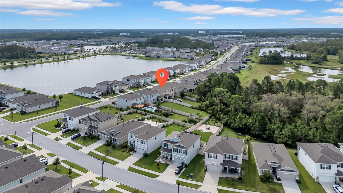
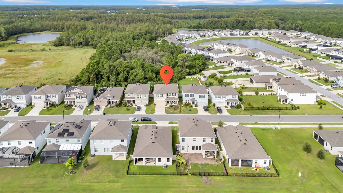
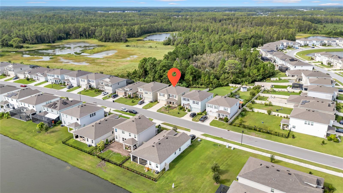
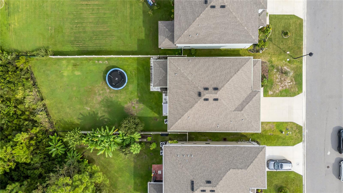
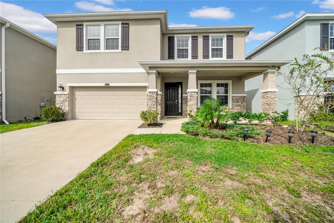
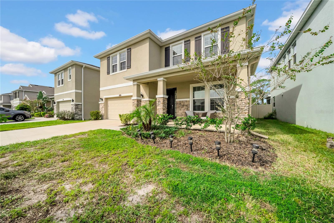
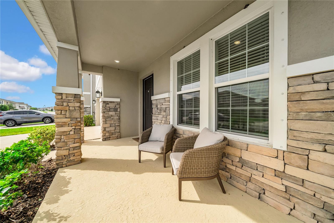
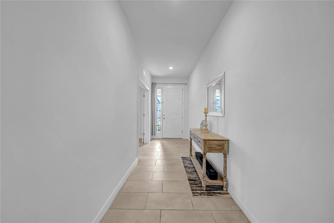
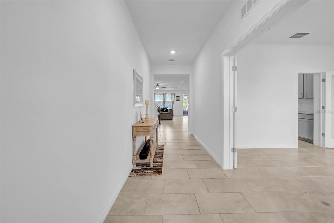
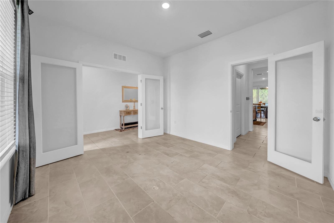
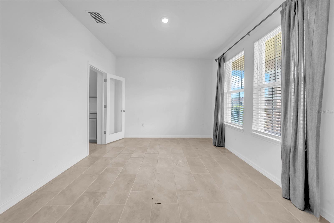
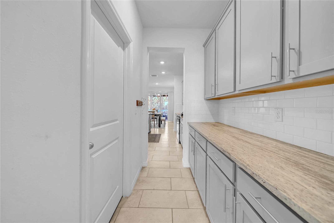
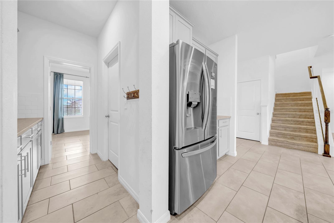
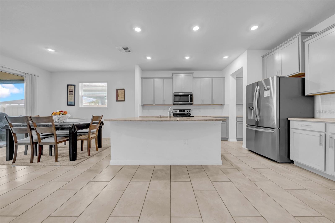
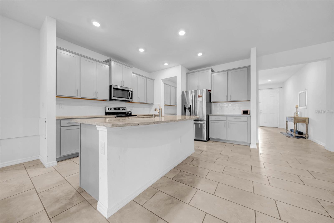
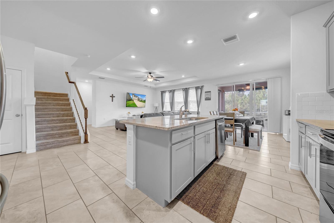
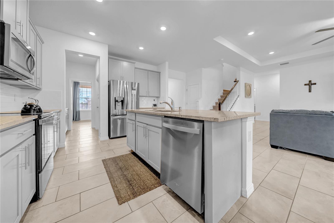
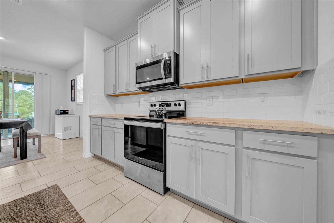
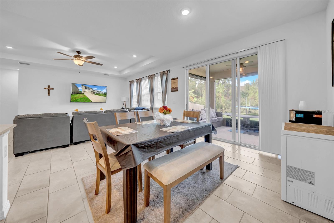
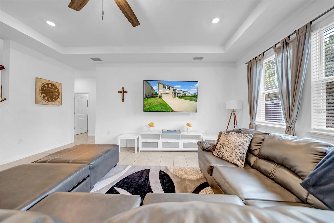
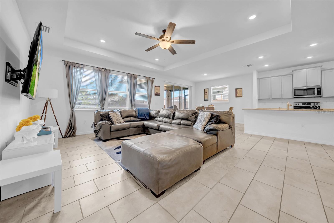
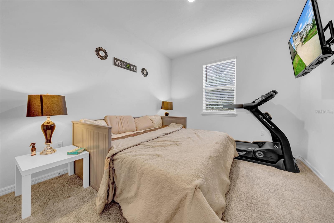
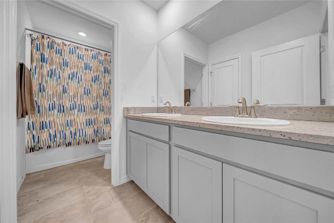
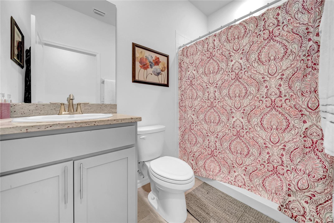
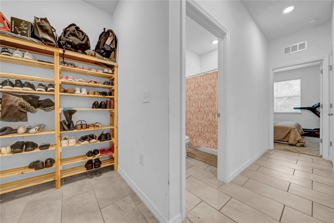
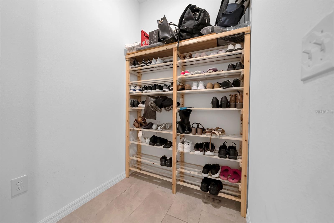
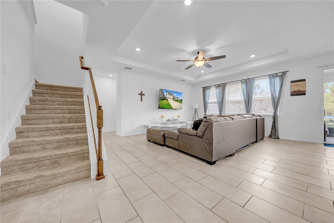
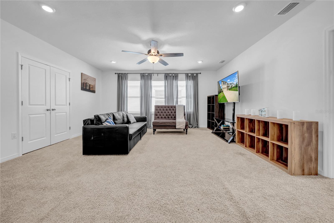
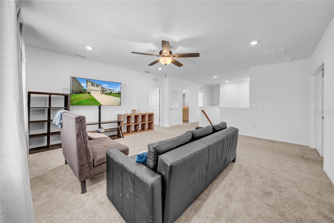
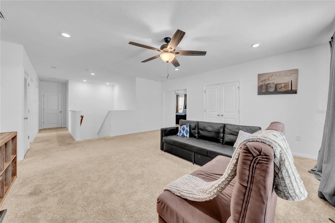
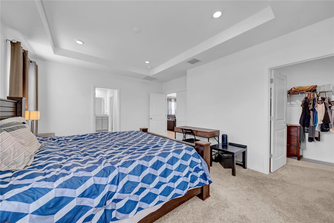
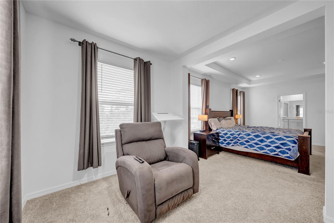
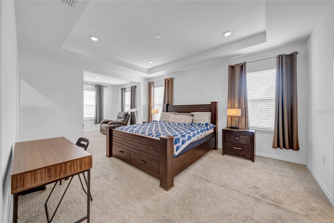
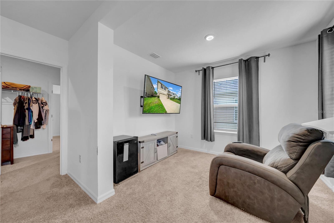
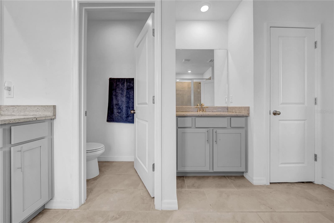
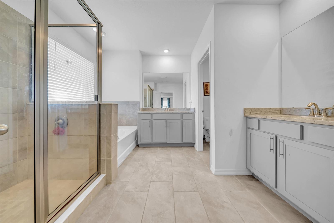
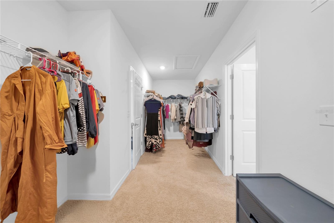
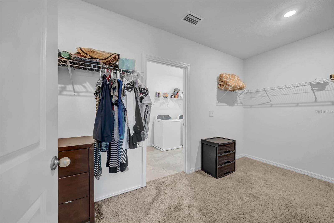
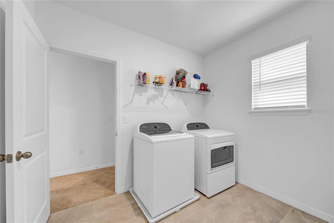
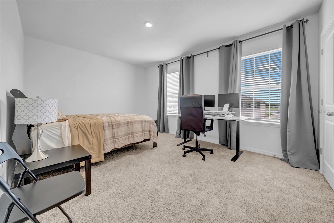
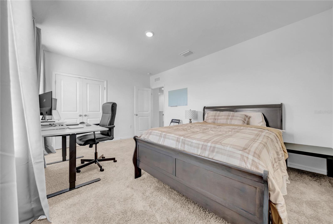
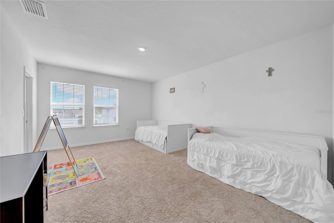
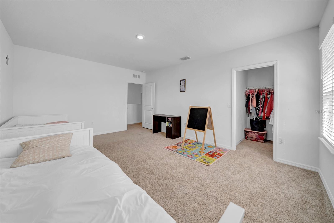
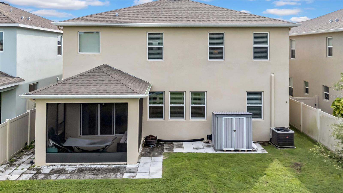
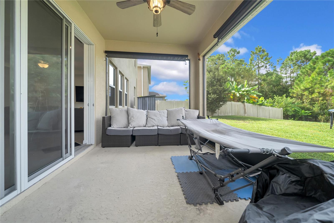
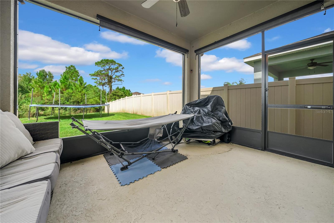
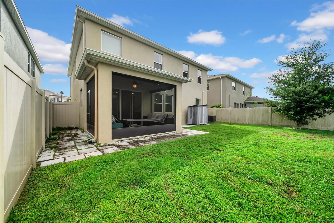
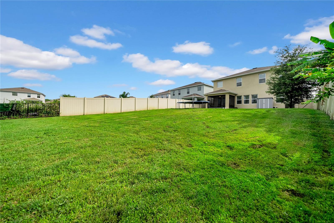
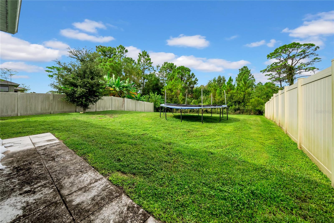
- MLS#: TB8427450 ( Residential )
- Street Address: 3225 Living Coral Drive
- Viewed: 42
- Price: $699,900
- Price sqft: $173
- Waterfront: No
- Year Built: 2021
- Bldg sqft: 4056
- Bedrooms: 4
- Total Baths: 3
- Full Baths: 3
- Days On Market: 39
- Additional Information
- Geolocation: 28.2034 / -82.5571
- County: PASCO
- City: ODESSA
- Zipcode: 33556
- Subdivision: South Branch Preserve Ph 4a 4
- Elementary School: Odessa
- Middle School: Seven Springs
- High School: J.W. Mitchell

- DMCA Notice
-
DescriptionWelcome to 3225 Living Coral Drive where luxury, comfort, and functionality converge in one of Odessas most sought after communities. This stunning, newly built estate offers over 3,300 square feet of thoughtfully designed living space across two spacious levels. Constructed with all concrete block this home features 4 bedrooms, 3 full bathrooms, and a wealth of upgrades designed to enhance your lifestyle. Step inside to discover an inviting open concept first floor, where a chef inspired kitchen with granite countertops, custom cabinetry, and stainless steel appliances seamlessly flows into the great room, dining area, and a covered lanai which is perfect for both entertaining and relaxing. A flex room near the entrance offers ideal space for a home office or formal sitting area while a guest bedroom and full bath complete the first level. Upstairs, you'll find a spacious bonus living room, a well appointed laundry room, and Primary Bedroom with an ensuite bath which is a true retreat with spa like finishes. Two additional bedrooms and another full bathroom ensure plenty of space for family and guests. This home has been upgraded with high end touches throughout, including luxury flooring, designer lighting, and a uniquely finished garage floor. Enjoy year round comfort and efficiency with a whole home water softener system and an oxidizer installed for the A/C unit promoting cleaner healthier air. Step outside to your own private backyard oasis perfectly suited for a custom designed pool. The spacious lot offers ample room to create your dream outdoor retreat whether it's a saltwater pool, tropical landscaping, or an expansive entertaining area the possibilities are endless. Enjoy the screened, covered lanai and envision the ultimate Florida lifestyle at its finest. Dont miss your chance to own this beautiful move in ready home in a premier location. Schedule your private tour today! 3225 Living Coral Drive is Florida luxury at its best and it wont last long!
Property Location and Similar Properties
All
Similar
Features
Appliances
- Dishwasher
- Dryer
- Electric Water Heater
- Microwave
- Range
- Refrigerator
- Washer
- Water Softener
Home Owners Association Fee
- 313.25
Association Name
- Vesta Property Services / Patricia M. Desthers
Association Phone
- (727) 258-0092
Builder Model
- Holden
Builder Name
- DR Horton
Carport Spaces
- 0.00
Close Date
- 0000-00-00
Cooling
- Central Air
Country
- US
Covered Spaces
- 0.00
Exterior Features
- Hurricane Shutters
- Sidewalk
- Storage
Fencing
- Fenced
Flooring
- Carpet
- Ceramic Tile
Furnished
- Negotiable
Garage Spaces
- 2.00
Heating
- Central
- Electric
High School
- J.W. Mitchell High-PO
Insurance Expense
- 0.00
Interior Features
- Built-in Features
- Ceiling Fans(s)
- Open Floorplan
- PrimaryBedroom Upstairs
- Thermostat
- Walk-In Closet(s)
Legal Description
- SOUTH BRANCH PRESERVE PHASES 4A 4B & 5 PB 82 PG 150 BLOCK 35 LOT 19
Levels
- Two
Living Area
- 3313.00
Middle School
- Seven Springs Middle-PO
Area Major
- 33556 - Odessa
Net Operating Income
- 0.00
Occupant Type
- Owner
Open Parking Spaces
- 0.00
Other Expense
- 0.00
Parcel Number
- 24-26-17-0050-03500-0190
Parking Features
- Driveway
Pets Allowed
- Yes
Property Type
- Residential
Roof
- Shingle
School Elementary
- Odessa Elementary
Sewer
- Public Sewer
Style
- Craftsman
Tax Year
- 2024
Township
- 26
Utilities
- Public
Views
- 42
Virtual Tour Url
- https://www.propertypanorama.com/instaview/stellar/TB8427450
Water Source
- Public
Year Built
- 2021
Zoning Code
- MPUD
Listing Data ©2025 Greater Tampa Association of REALTORS®
Listings provided courtesy of The Hernando County Association of Realtors MLS.
The information provided by this website is for the personal, non-commercial use of consumers and may not be used for any purpose other than to identify prospective properties consumers may be interested in purchasing.Display of MLS data is usually deemed reliable but is NOT guaranteed accurate.
Datafeed Last updated on October 25, 2025 @ 12:00 am
©2006-2025 brokerIDXsites.com - https://brokerIDXsites.com
