
- Jim Tacy Sr, REALTOR ®
- Tropic Shores Realty
- Hernando, Hillsborough, Pasco, Pinellas County Homes for Sale
- 352.556.4875
- 352.556.4875
- jtacy2003@gmail.com
Share this property:
Contact Jim Tacy Sr
Schedule A Showing
Request more information
- Home
- Property Search
- Search results
- 485 Rafael Boulevard Ne, ST PETERSBURG, FL 33704
Property Photos


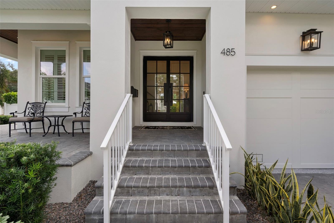
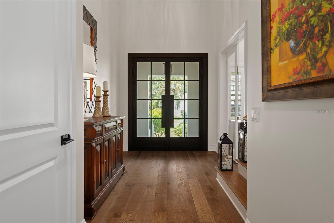
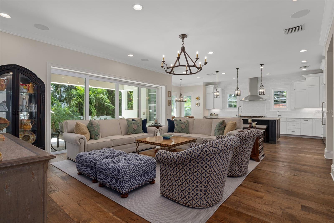
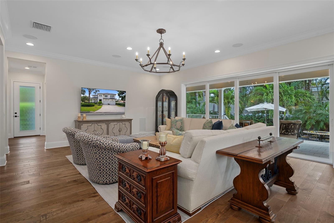
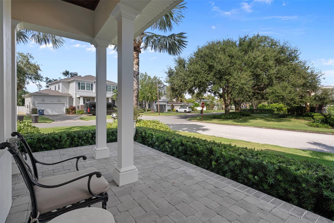
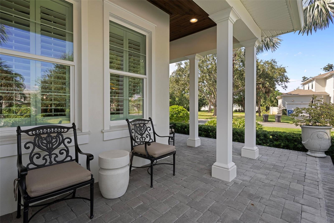
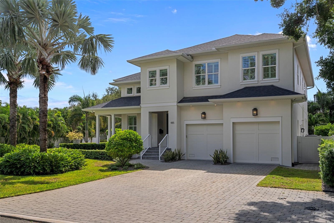
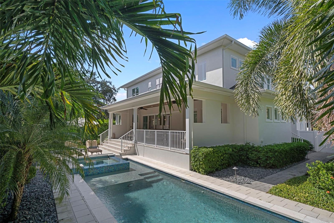
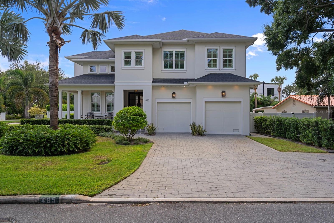
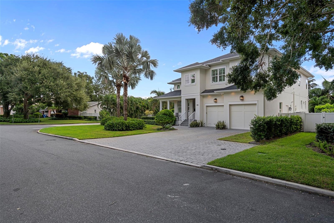
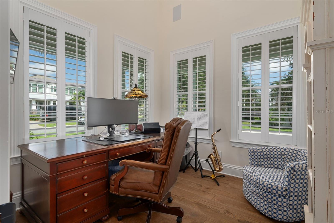
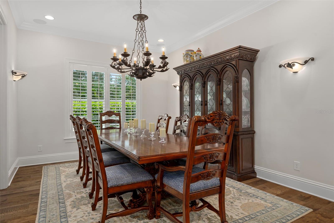
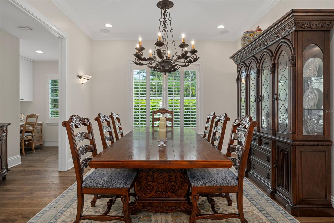
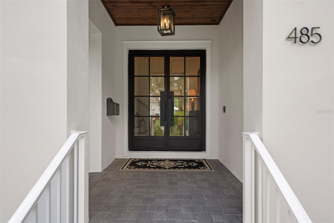
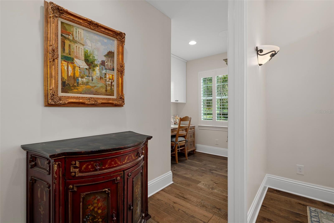
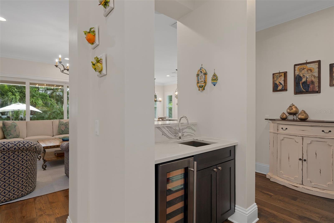
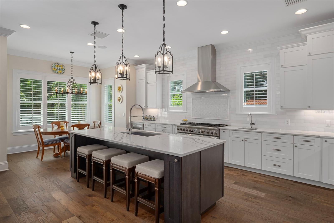
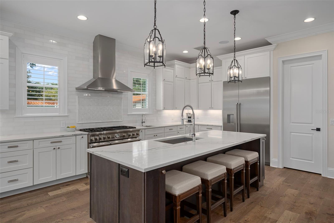
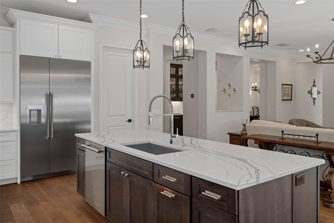
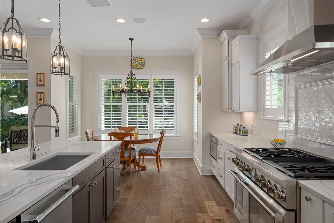
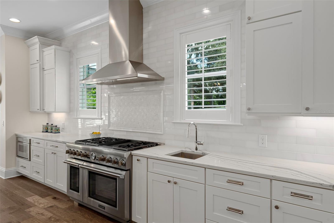
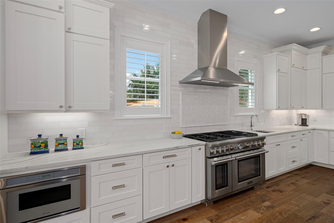
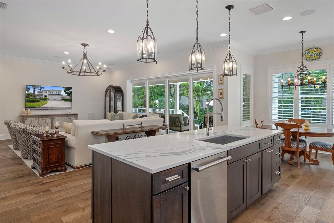
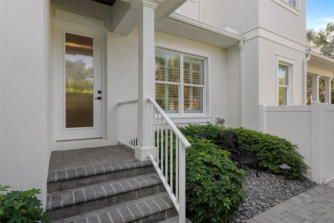
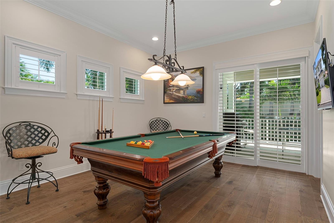
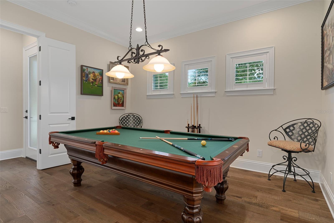
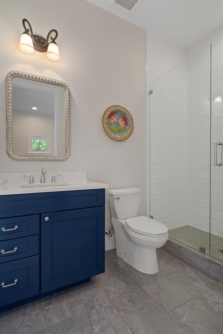
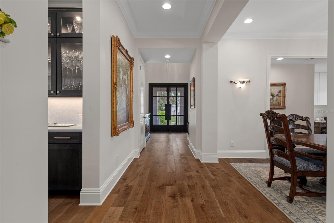
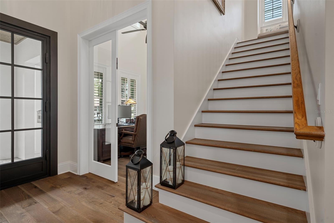
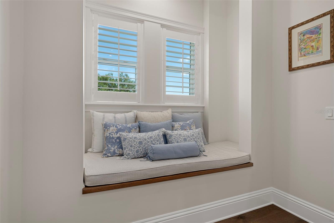
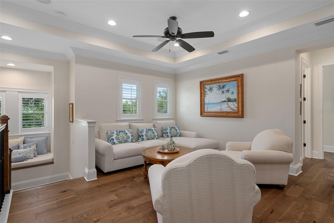
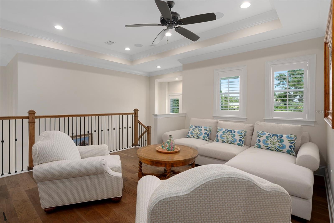
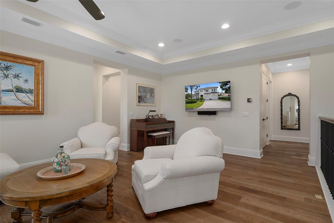
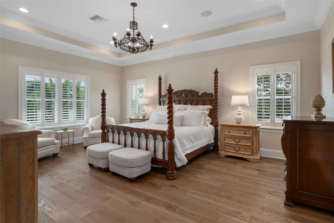
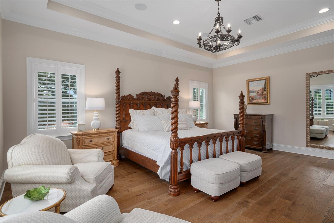
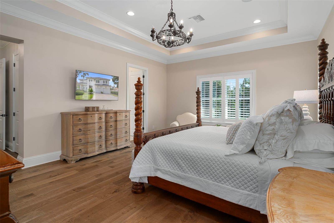
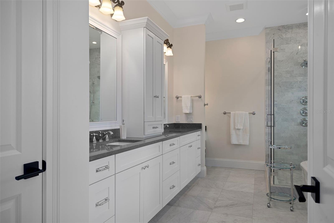
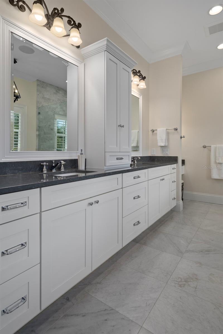
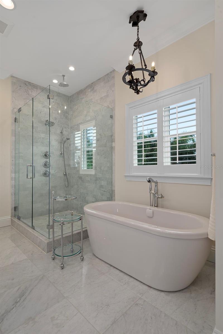
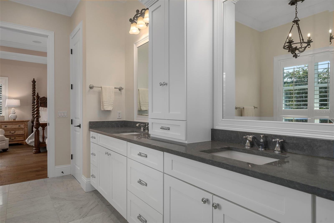
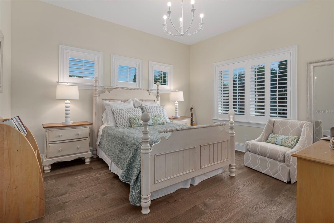
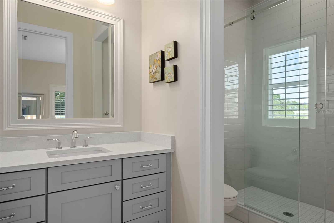
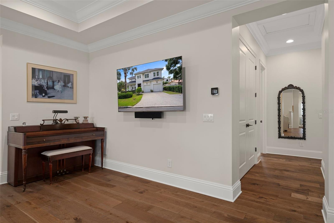
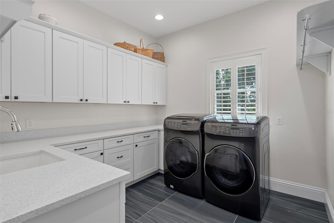
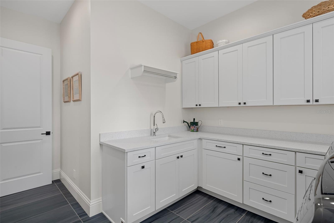
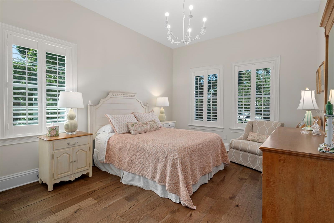
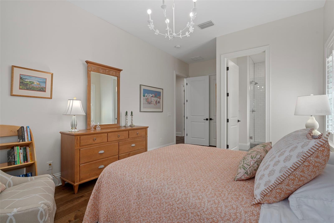
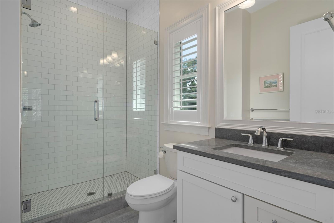
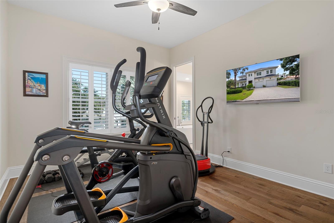
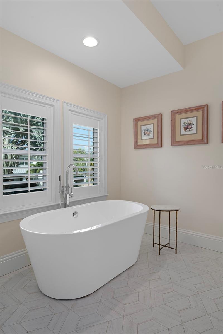
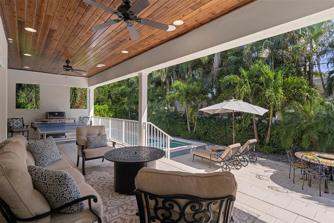
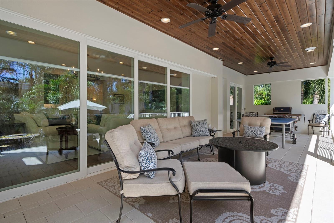
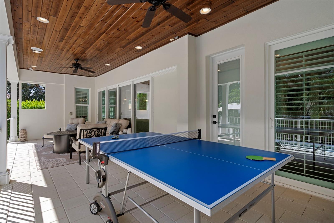
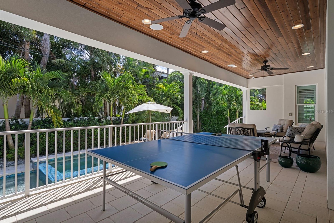
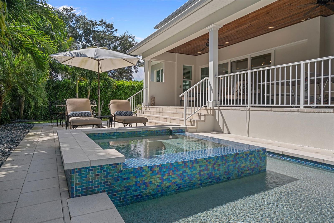
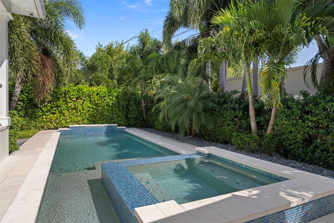
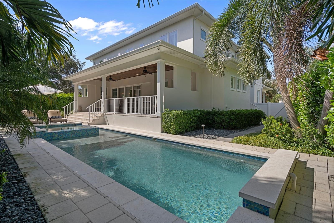
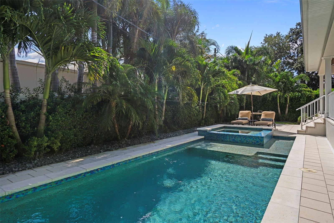
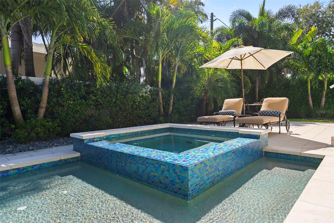
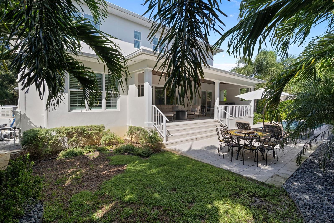
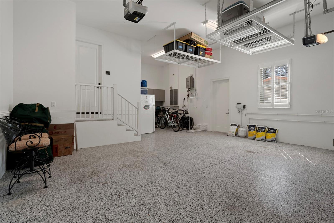
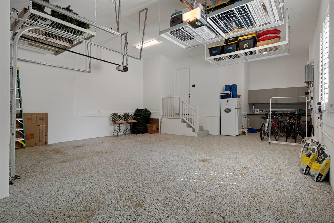
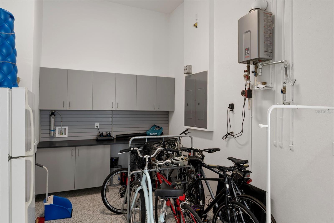
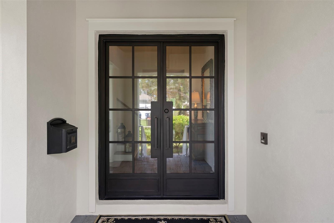
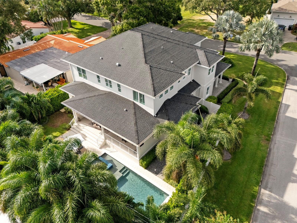
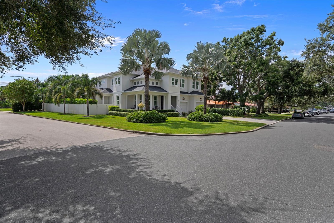
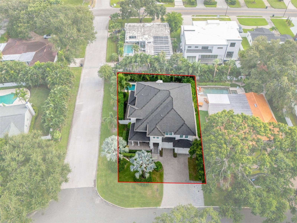
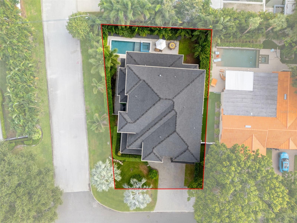
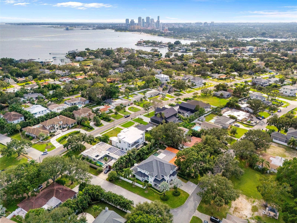
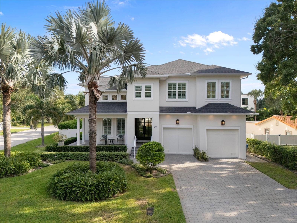
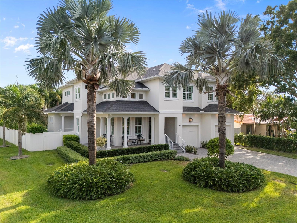
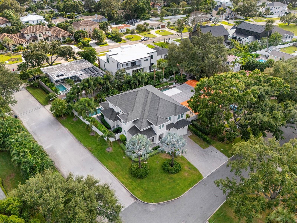
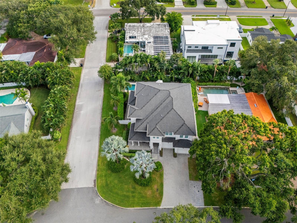
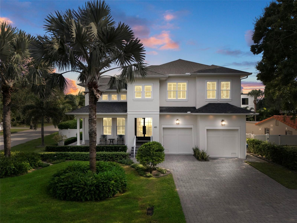
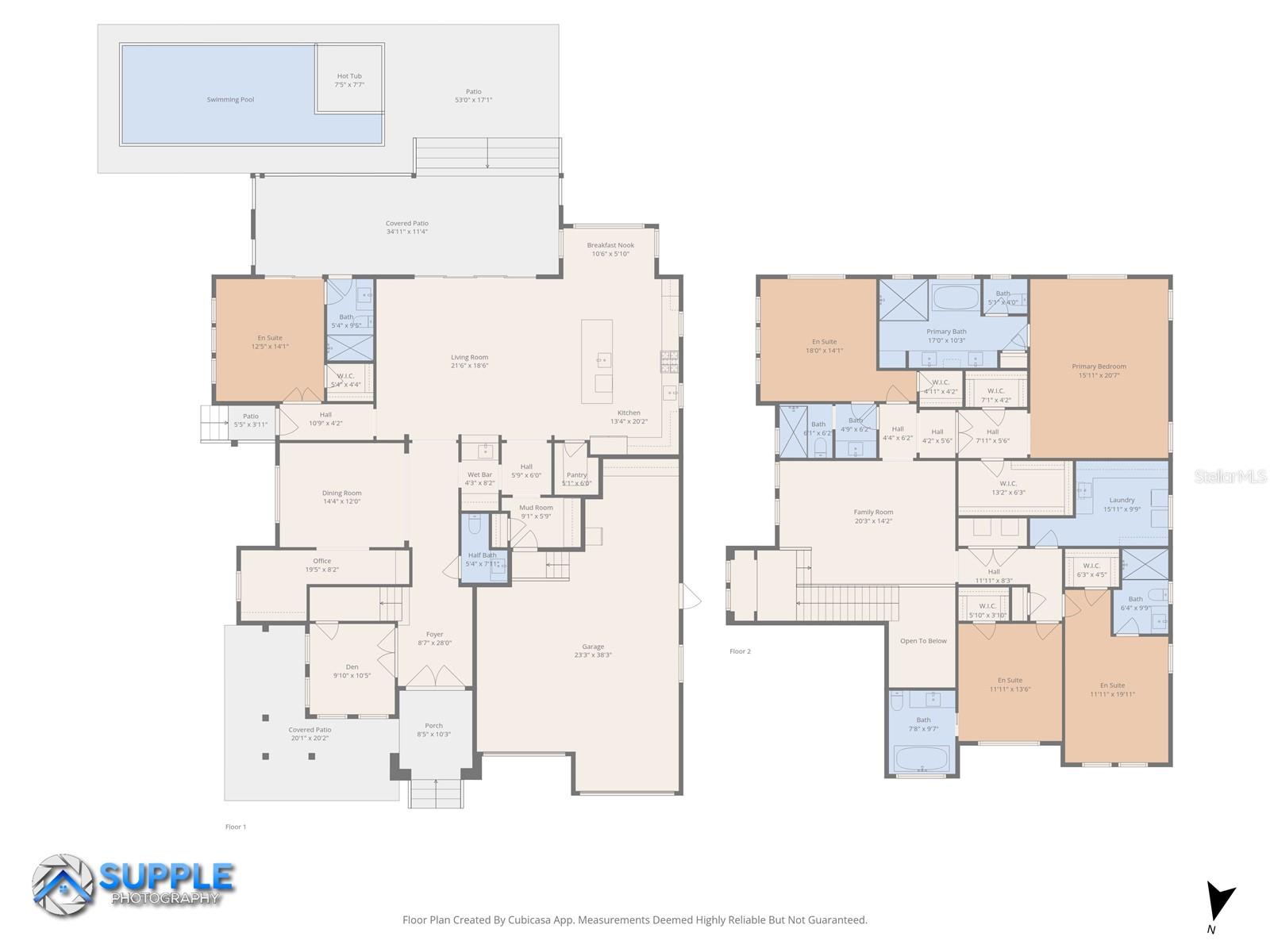
- MLS#: TB8430112 ( Residential )
- Street Address: 485 Rafael Boulevard Ne
- Viewed: 367
- Price: $2,795,000
- Price sqft: $486
- Waterfront: No
- Year Built: 2019
- Bldg sqft: 5750
- Bedrooms: 5
- Total Baths: 6
- Full Baths: 5
- 1/2 Baths: 1
- Days On Market: 56
- Additional Information
- Geolocation: 27.7953 / -82.6134
- County: PINELLAS
- City: ST PETERSBURG
- Zipcode: 33704
- Subdivision: Snell Isle Brightbay

- DMCA Notice
-
DescriptionWelcome to this exceptional Snell Isle pool home, situated on a desirable corner lot with a wraparound porch. Featuring 5 bedrooms, 5.5 bathrooms, and over 4,200 sq. ft. of thoughtfully designed living space, this home blends luxury with everyday comfort. The open concept floor plan offers a spacious great room filled with natural light, seamlessly connecting to the gourmet kitchen and dining spacesperfect for entertaining. The chefs kitchen is a true showpiece, equipped with top of the line Thermador appliances, a gas range, a large island with Carrara marble countertops, an upgraded marble backsplash, under cabinet lighting, and a butlers pantry with wine fridge, wet bar, and mosaic tile accents. Sliding glass doors open to a covered lanai with wood tongue and groove ceiling, paver patio, saltwater, gas heated pool and spa with a sun shelf, and landscaped backyard enhanced with automatic solar lightingall fully fenced for privacy. On the first level, youll find a versatile office/bonus room with closet, a formal dining room with crown molding, mudroom with built ins, and a full guest suite with private access and direct pool access that can double as a pool bath. Upstairs, each bedroom enjoys its own en suite bath and walk in closet with custom shelving. The stately primary suite is introduced by double entry doors and features a designated sitting area, dual walk in closets, and a luxurious bath with marble flooring, dual sink vanity, walk in shower, and a standalone soaking tub. A loft space and upstairs laundry room add convenience to family living of the second level. Additional highlights include: Gorgeous Handcrafted Custom Double Iron & Glass Front Entry Doors, engineered hardwood floors throughout, crown molding, wood plantation shutters, hurricane rated windows, Everpure water filtration (including filtered ice), pre wiring for whole house smart home technology by HavenSmart, a whole house generator, water softener, all LED lighting, and a 3 car garage with custom flooring, built in storage cabinets raised off the floor, and overhead storage. Built with hurricane resistant construction and elevated to current standards, this newer home remained unaffected by flooding during recent stormsproviding both peace of mind and long term resilience. This move in ready home is located in one of St. Petersburgs most sought after neighborhoods, just minutes from the Vinoy Golf Club, waterfront parks, and vibrant Downtown St. Pete. Enjoy popular dining, shopping, museums, and easy access to award winning beaches. Schedule your private showing today!
Property Location and Similar Properties
All
Similar
Features
Appliances
- Convection Oven
- Dishwasher
- Disposal
- Dryer
- Exhaust Fan
- Freezer
- Gas Water Heater
- Ice Maker
- Microwave
- Range
- Range Hood
- Refrigerator
- Tankless Water Heater
- Washer
- Water Softener
- Wine Refrigerator
Home Owners Association Fee
- 0.00
Builder Name
- Waterstone City Homes
- Inc
Carport Spaces
- 0.00
Close Date
- 0000-00-00
Cooling
- Central Air
Country
- US
Covered Spaces
- 0.00
Exterior Features
- Lighting
- Private Mailbox
- Rain Gutters
- Sliding Doors
Flooring
- Ceramic Tile
- Hardwood
- Marble
Furnished
- Unfurnished
Garage Spaces
- 3.00
Green Energy Efficient
- Lighting
Heating
- Central
Insurance Expense
- 0.00
Interior Features
- Ceiling Fans(s)
- Crown Molding
- Eat-in Kitchen
- High Ceilings
- Kitchen/Family Room Combo
- Open Floorplan
- PrimaryBedroom Upstairs
- Solid Surface Counters
- Solid Wood Cabinets
- Stone Counters
- Thermostat
- Tray Ceiling(s)
- Walk-In Closet(s)
- Wet Bar
- Window Treatments
Legal Description
- SNELL ISLE BRIGHTBAY UNIT 3 LOT 417 & E 2FT OF LOT 418
Levels
- Two
Living Area
- 4280.00
Area Major
- 33704 - St Pete/Euclid
Net Operating Income
- 0.00
Occupant Type
- Owner
Open Parking Spaces
- 0.00
Other Expense
- 0.00
Parcel Number
- 08-31-17-83574-000-4170
Parking Features
- Driveway
- Garage Door Opener
- Oversized
- Parking Pad
- Tandem
Pets Allowed
- Yes
Pool Features
- Fiber Optic Lighting
- In Ground
- Outside Bath Access
- Salt Water
Property Type
- Residential
Roof
- Shingle
Sewer
- Public Sewer
Style
- Coastal
Tax Year
- 2025
Township
- 31
Utilities
- Cable Connected
- Electricity Connected
- Natural Gas Available
- Propane
- Sewer Connected
- Sprinkler Recycled
- Water Connected
Views
- 367
Virtual Tour Url
- https://supple-photography.aryeo.com/videos/01999f93-81e0-721a-b763-0e8846015cc3
Water Source
- Public
Year Built
- 2019
Listing Data ©2025 Greater Tampa Association of REALTORS®
Listings provided courtesy of The Hernando County Association of Realtors MLS.
The information provided by this website is for the personal, non-commercial use of consumers and may not be used for any purpose other than to identify prospective properties consumers may be interested in purchasing.Display of MLS data is usually deemed reliable but is NOT guaranteed accurate.
Datafeed Last updated on November 29, 2025 @ 12:00 am
©2006-2025 brokerIDXsites.com - https://brokerIDXsites.com
