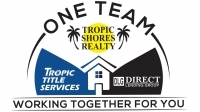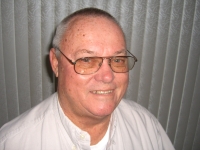
- Jim Tacy Sr, REALTOR ®
- Tropic Shores Realty
- Hernando, Hillsborough, Pasco, Pinellas County Homes for Sale
- 352.556.4875
- 352.556.4875
- jtacy2003@gmail.com
Share this property:
Contact Jim Tacy Sr
Schedule A Showing
Request more information
- Home
- Property Search
- Search results
- 200 4th Avenue S 231, ST PETERSBURG, FL 33701
Property Photos
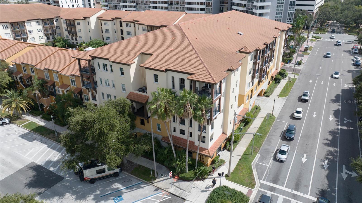

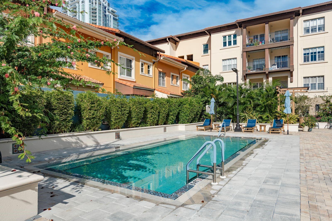
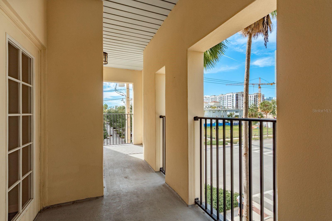
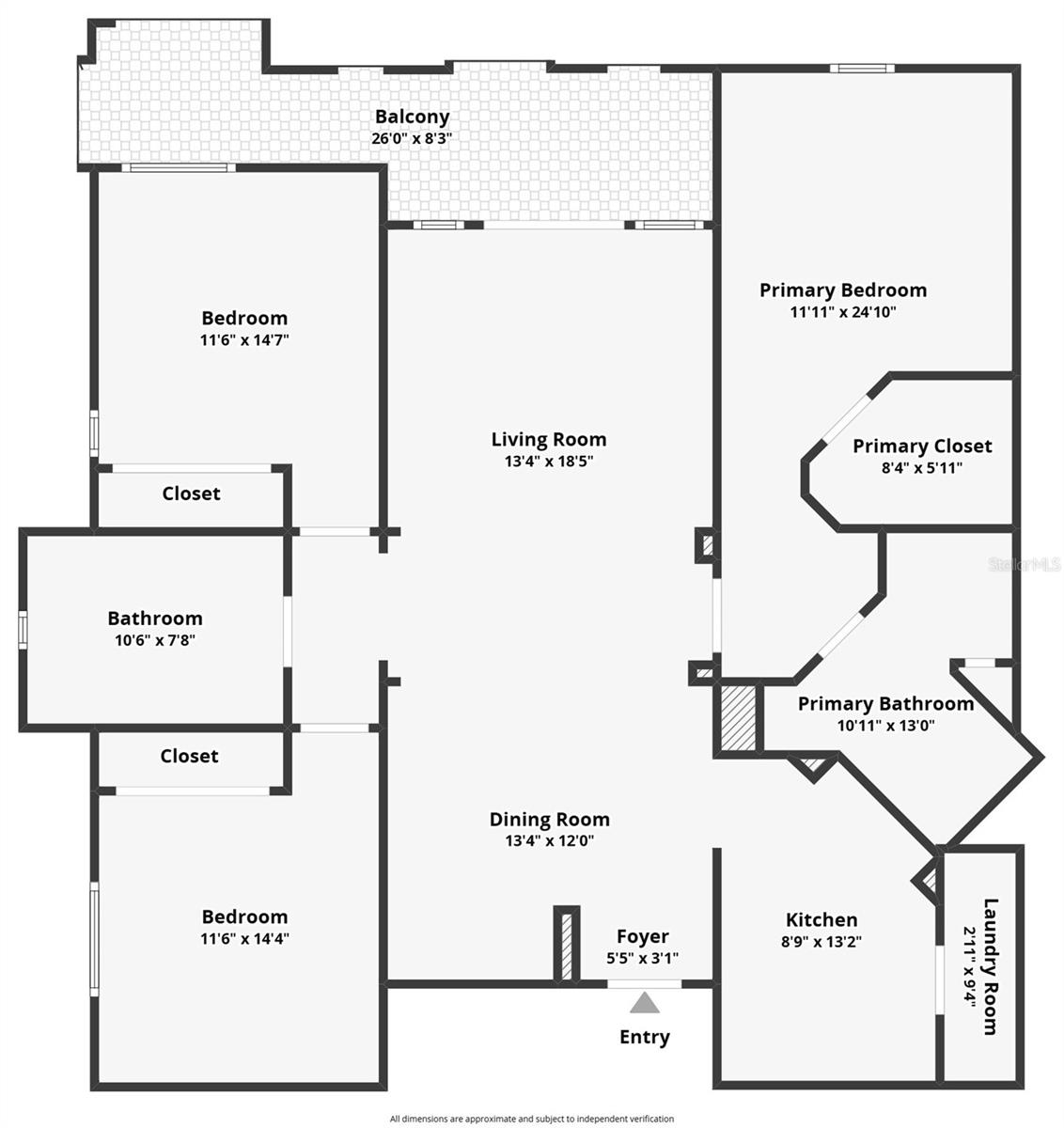
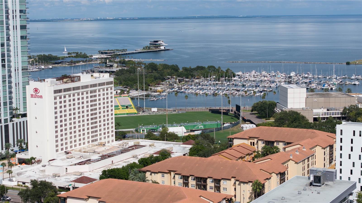
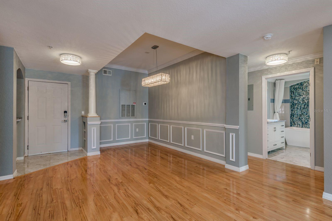
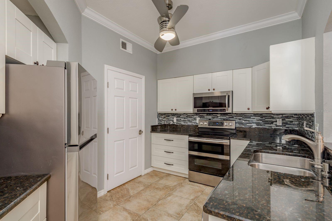
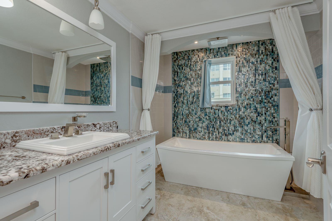
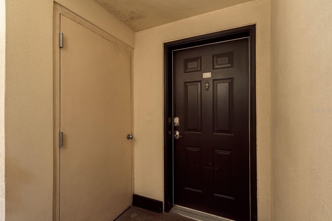
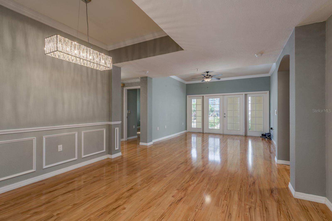
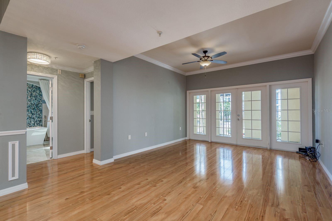
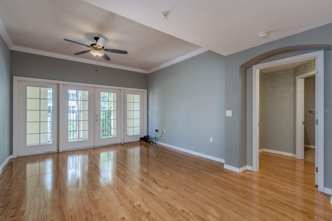
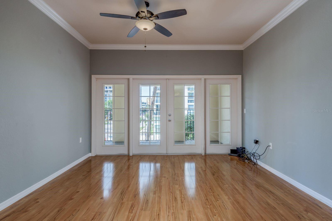
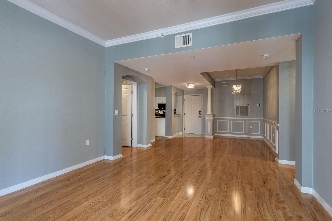
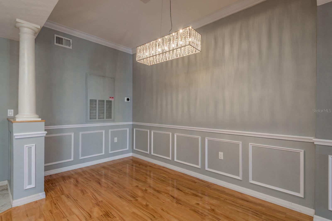
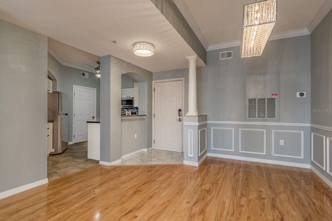
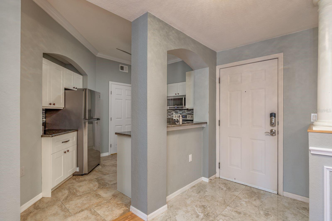
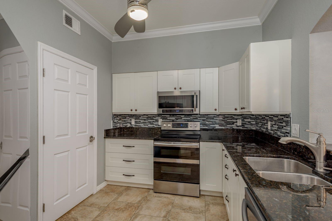
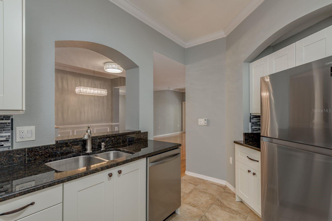
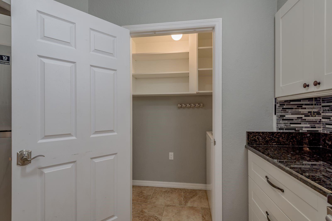
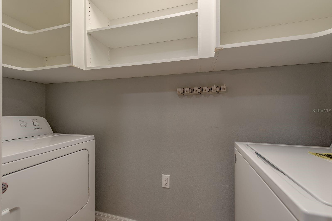
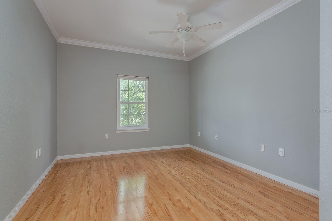
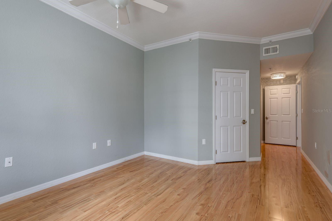
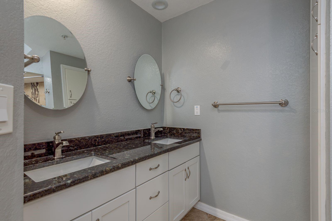
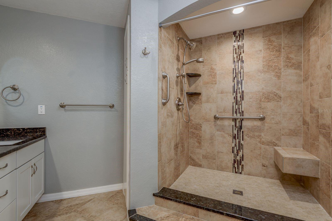
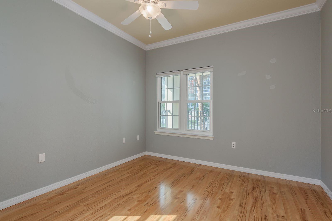
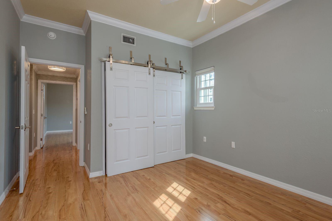
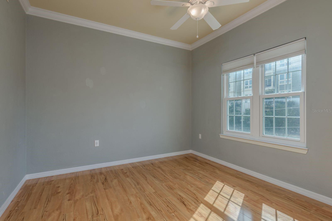
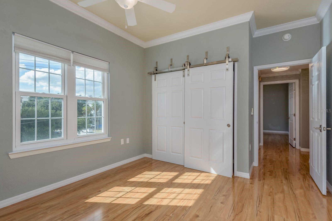
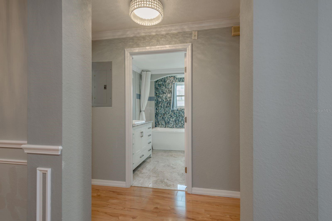
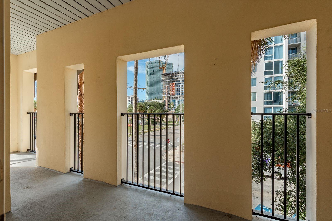
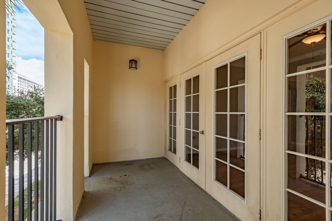
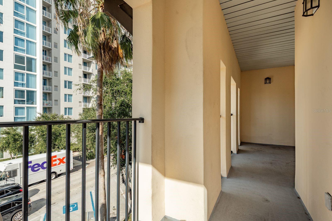
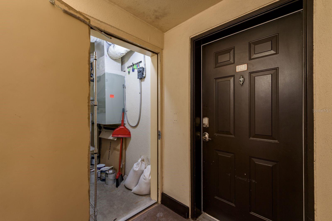
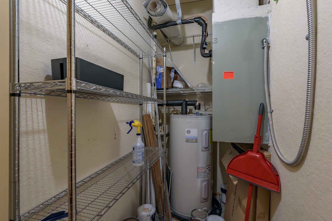
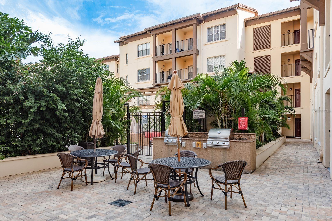
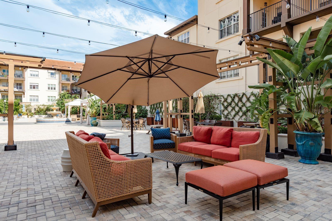
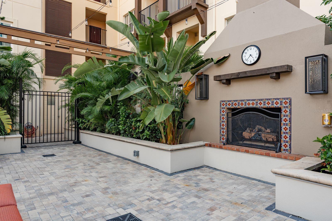
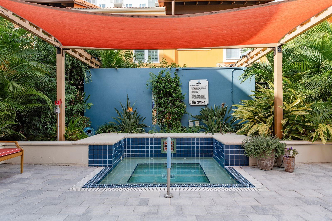
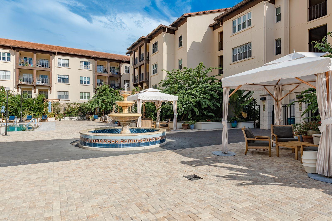
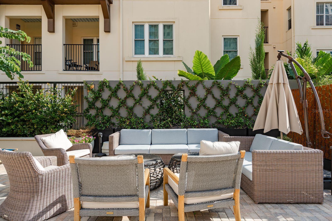
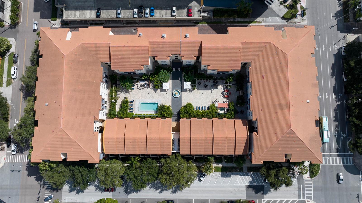
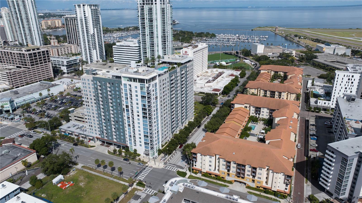
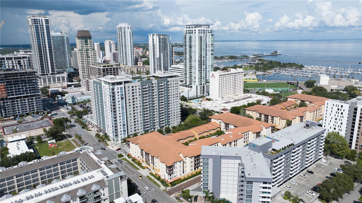
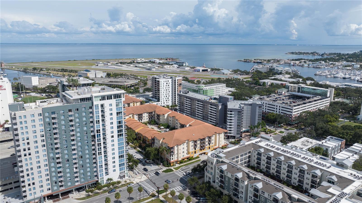

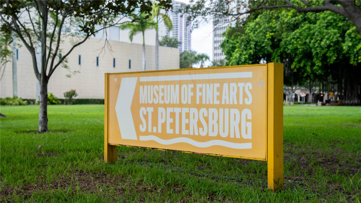

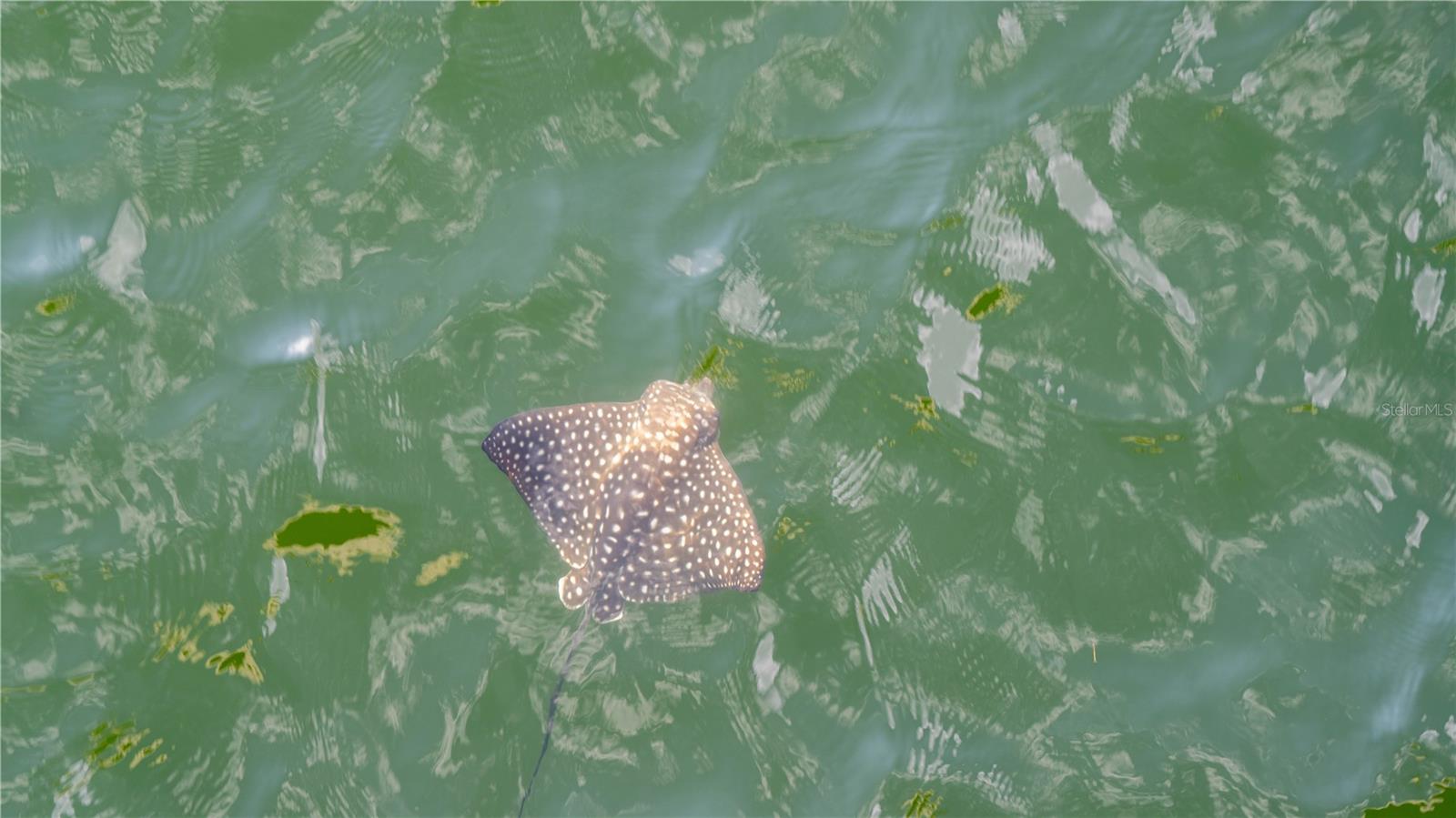
- MLS#: TB8431212 ( Residential )
- Street Address: 200 4th Avenue S 231
- Viewed: 35
- Price: $645,000
- Price sqft: $471
- Waterfront: No
- Year Built: 2002
- Bldg sqft: 1369
- Bedrooms: 3
- Total Baths: 2
- Full Baths: 2
- Garage / Parking Spaces: 2
- Days On Market: 31
- Additional Information
- Geolocation: 27.7667 / -82.6363
- County: PINELLAS
- City: ST PETERSBURG
- Zipcode: 33701
- Subdivision: Madison At St Pete
- Building: Madison At St Pete
- Elementary School: Campbell Park
- Middle School: John Hopkins
- High School: Gibbs
- Provided by: COMPASS FLORIDA, LLC
- Contact: Mark Middleton
- 305-851-2820

- DMCA Notice
-
DescriptionExperience the vibrant lifestyle of Downtown St. Pete in this beautifully remodeled 3 bedroom, 2 bath corner unit condo at The Madison, just two blocks from the waterfront and steps from world class dining, nightlife, art galleries, museums, and boutique shopping. This unique home stands out with impact/noise canceling windows, hardwood floors, granite countertops, a fully equipped kitchen with dual oven and stainless steel appliances, slow close cabinetry throughout, a walk in master bedroom closet, and a convenient in unit washer/dryer. Both bathrooms have been thoughtfully renovated with stunning tile workone featuring a walk in shower and the other a soaking tub. As a true corner unit with no shared walls, it offers unmatched privacy along with an extended private patio and one of the most convenient spots in the buildingclose to the hot tub and with direct street access. For peace of mind and convenience, the home includes two reserved parking spaces in the secured, gated garage. The Madisons resort style amenities feature a heated pool, cabanas, outdoor grills, and a state of the art fitness center, all impeccably maintained. With milestone inspections complete, no outstanding assessments, and a pet friendly community, this residence delivers the perfect balance of style, comfort, and convenience in one of Floridas most dynamic downtowns. Come see why The Madison is one of Downtown St. Petes most sought after communitiesschedule your tour today.
Property Location and Similar Properties
All
Similar
Features
Appliances
- Dishwasher
- Dryer
- Electric Water Heater
- Microwave
- Range
- Refrigerator
- Washer
Association Amenities
- Elevator(s)
- Gated
- Lobby Key Required
Home Owners Association Fee
- 1527.48
Home Owners Association Fee Includes
- Cable TV
- Common Area Taxes
- Pool
- Escrow Reserves Fund
- Maintenance Structure
- Maintenance Grounds
- Management
- Recreational Facilities
- Sewer
- Trash
- Water
Association Name
- Janet Hollingshead
Association Phone
- (727) 498-8920
Carport Spaces
- 0.00
Close Date
- 0000-00-00
Cooling
- Central Air
Country
- US
Covered Spaces
- 0.00
Exterior Features
- Courtyard
- Outdoor Grill
- Outdoor Kitchen
- Rain Gutters
- Sidewalk
- Storage
Flooring
- Ceramic Tile
- Luxury Vinyl
Furnished
- Unfurnished
Garage Spaces
- 2.00
Heating
- Central
High School
- Gibbs High-PN
Insurance Expense
- 0.00
Interior Features
- Ceiling Fans(s)
- Living Room/Dining Room Combo
- Open Floorplan
- Primary Bedroom Main Floor
- Solid Wood Cabinets
- Split Bedroom
- Stone Counters
- Thermostat
- Walk-In Closet(s)
- Window Treatments
Legal Description
- MADISON AT ST PETE
- THE CONDO UNIT 231 TOGETHER WITH USE OF PARKING SPACES 130 & 131
Levels
- One
Living Area
- 1369.00
Middle School
- John Hopkins Middle-PN
Area Major
- 33701 - St Pete
Net Operating Income
- 0.00
Occupant Type
- Vacant
Open Parking Spaces
- 0.00
Other Expense
- 0.00
Parcel Number
- 19-31-17-54354-000-2310
Parking Features
- Assigned
- Covered
- Garage Door Opener
- Garage Faces Side
- Basement
Pets Allowed
- Yes
Pool Features
- In Ground
Possession
- Close Of Escrow
Property Type
- Residential
Roof
- Tile
School Elementary
- Campbell Park Elementary-PN
Sewer
- Public Sewer
Tax Year
- 2024
Township
- 31
Unit Number
- 231
Utilities
- Cable Connected
- Electricity Connected
- Public
- Sewer Connected
- Underground Utilities
- Water Connected
Views
- 35
Virtual Tour Url
- https://app.cloudpano.com/tours/Ajfhvy5w4
Water Source
- Public
Year Built
- 2002
Listing Data ©2025 Greater Tampa Association of REALTORS®
Listings provided courtesy of The Hernando County Association of Realtors MLS.
The information provided by this website is for the personal, non-commercial use of consumers and may not be used for any purpose other than to identify prospective properties consumers may be interested in purchasing.Display of MLS data is usually deemed reliable but is NOT guaranteed accurate.
Datafeed Last updated on October 27, 2025 @ 12:00 am
©2006-2025 brokerIDXsites.com - https://brokerIDXsites.com
