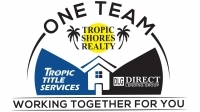
- Jim Tacy Sr, REALTOR ®
- Tropic Shores Realty
- Hernando, Hillsborough, Pasco, Pinellas County Homes for Sale
- 352.556.4875
- 352.556.4875
- jtacy2003@gmail.com
Share this property:
Contact Jim Tacy Sr
Schedule A Showing
Request more information
- Home
- Property Search
- Search results
- 7518 Tangle Brook Boulevard, GIBSONTON, FL 33534
Property Photos
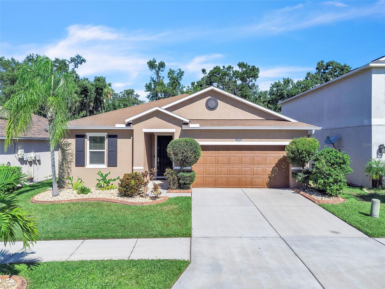

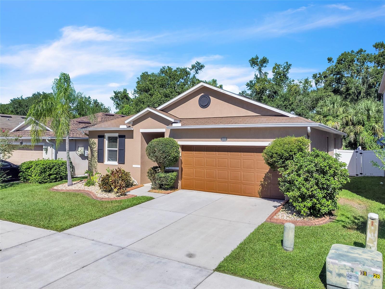
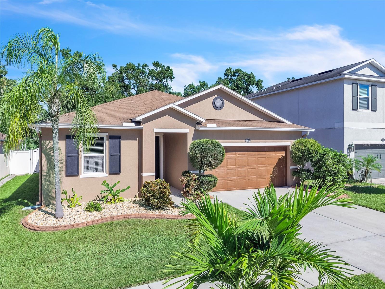
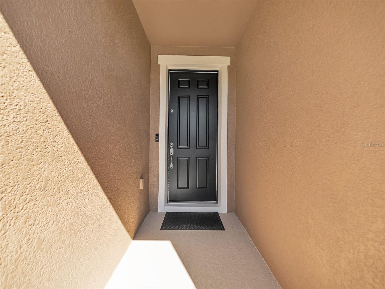
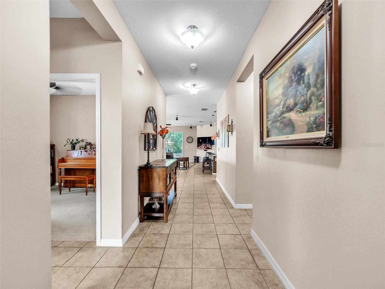
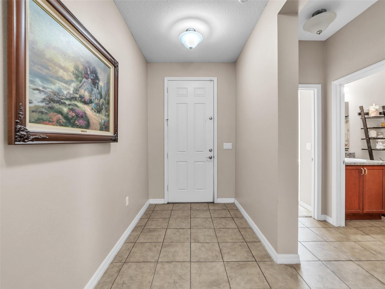
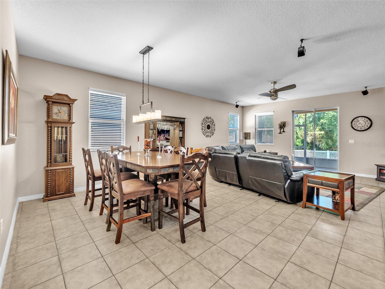
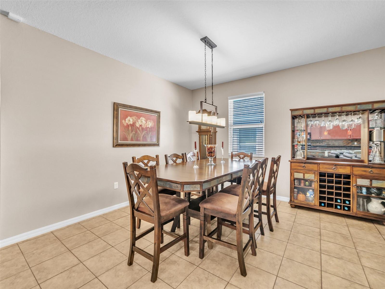
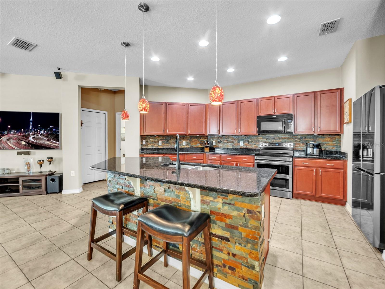
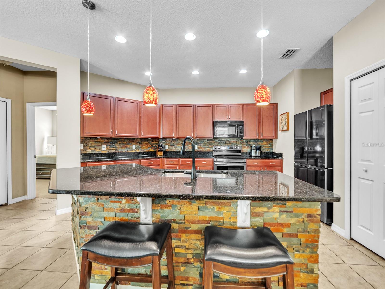
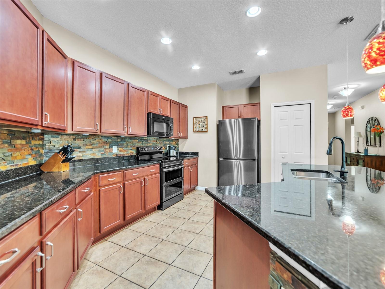
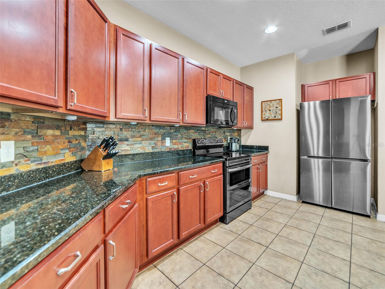
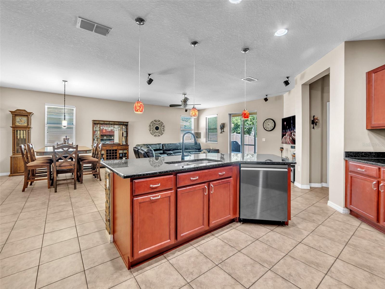
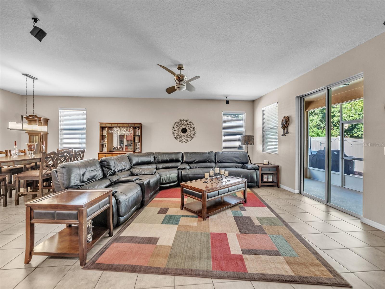
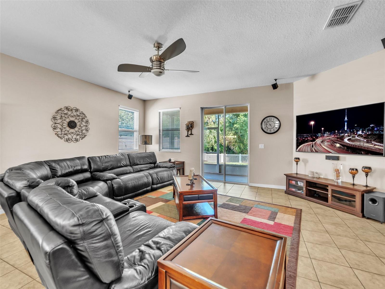
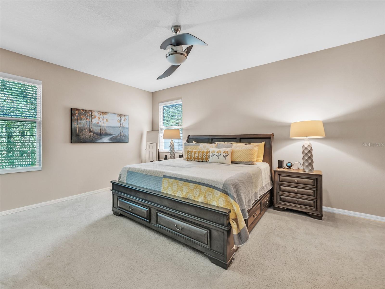
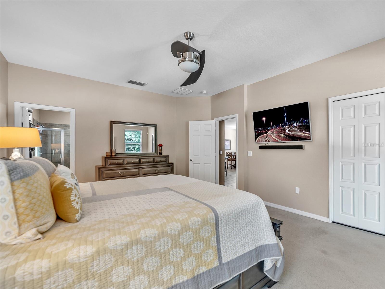
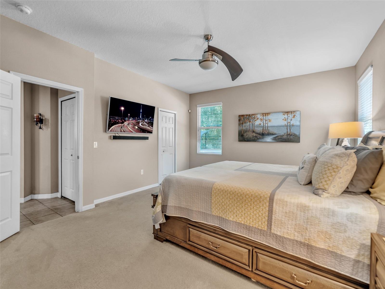
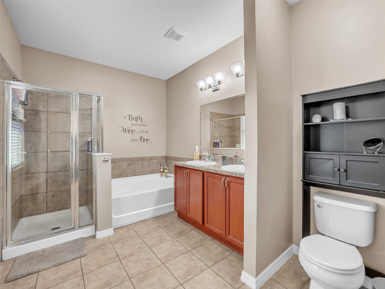
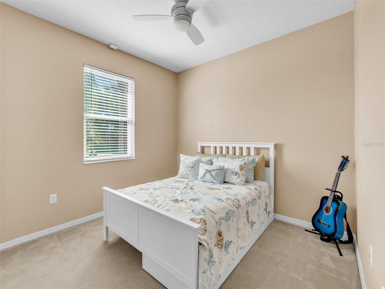
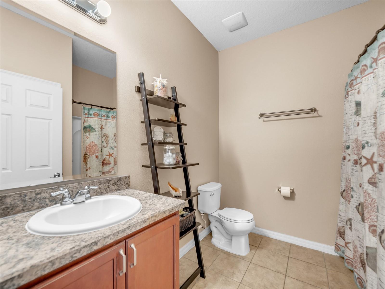
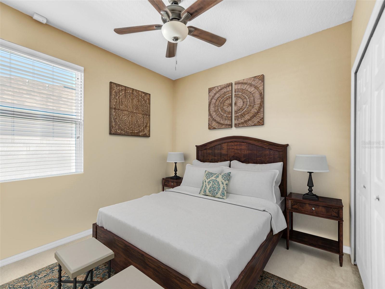
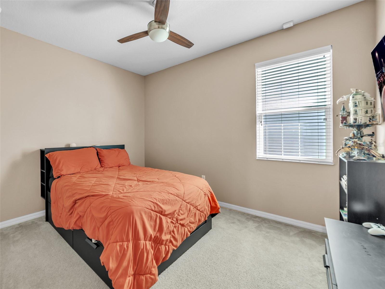
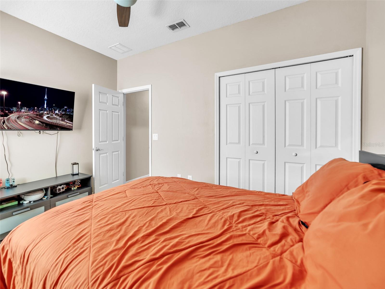
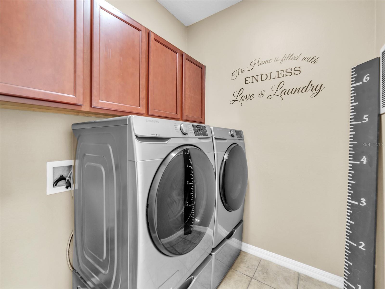
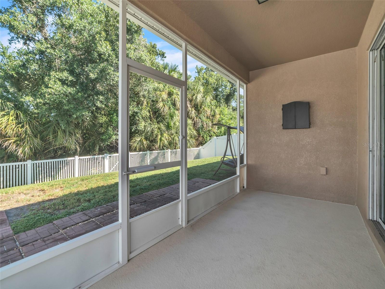
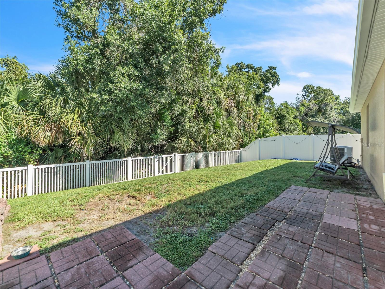
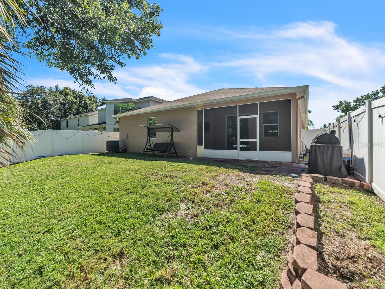
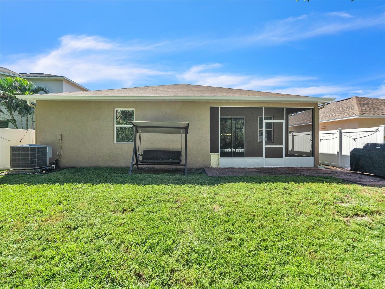
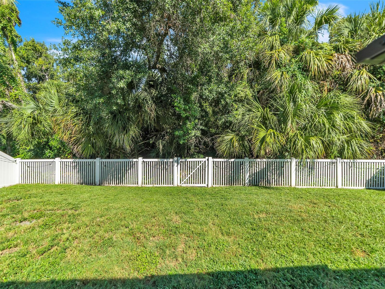
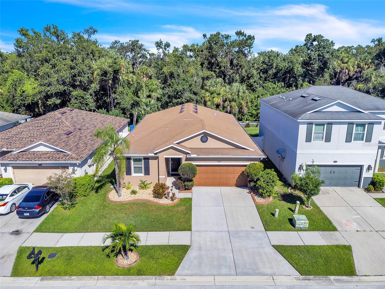
- MLS#: TB8431356 ( Residential )
- Street Address: 7518 Tangle Brook Boulevard
- Viewed: 50
- Price: $339,500
- Price sqft: $131
- Waterfront: No
- Year Built: 2013
- Bldg sqft: 2586
- Bedrooms: 4
- Total Baths: 2
- Full Baths: 2
- Garage / Parking Spaces: 2
- Days On Market: 32
- Additional Information
- Geolocation: 27.8283 / -82.3743
- County: HILLSBOROUGH
- City: GIBSONTON
- Zipcode: 33534
- Subdivision: Tanglewood Preserve
- Elementary School: Corr
- Middle School: Eisenhower
- High School: East Bay
- Provided by: RE/MAX REALTY UNLIMITED
- Contact: Jennifer Fieo
- 813-684-0016

- DMCA Notice
-
DescriptionOne or more photo(s) has been virtually staged. Brand New Roof to be installed October 2025.Impressive Gibsonton home situated on a gorgeous conservation lot with no front neighbors. You will find your long awaited and sought after Florida dream home. All your new home awaits is your personal dcor. 4 bedrooms, 2 bathrooms, 2 car garage. KB Built home. Freshly painted exterior, landscaped front yard with concrete curbing, palm trees, and outdoor lighting. The well designed split bedroom floor plan maximizes privacy with its private master retreat in the back of the home. The secondary bedrooms are located towards the front of the home, along with the laundry room for added convenience. The entry hallway opens up to a huge great room, dining space and kitchen with ceramic tile flooring. The entire living space opens up with sliding glass doors out to the large covered screened patio that's perfect to watch the sunrise across conservation. Lots of natural light in this home with the 9' ceilings and windows around the home. The oversized kitchen with island with stone access, 42" maple cabinets, with hardware, stone backsplash, black stainless range with double oven, black granite counter top, double bowl sink with black pull down faucet, recessed lighting, walk in pantry, pendant lighting. The oversized master suite offers a walk in closet, en suite bathroom with maple cabinets with nickel hardware, gentleman's height vanity with two sinks, chrome faucets and light fixtures, ceramic tile floor. Walk in shower with crown frame, soaking tub. The secondary bedrooms share a bathroom with a tub/shower combo, with maple cabinets with nickel hardware, crome light and faucet, ceramic tile flooring. Ceiling fans included. Washer and dryer in laundry room included, maple cabinets above washer and dryer are perfect for storage. Fully fenced backyard. No CDD fee's and low HOA fee's. Refrigerator, dishwasher and range 2023.
Property Location and Similar Properties
All
Similar
Features
Appliances
- Dishwasher
- Disposal
- Dryer
- Electric Water Heater
- Microwave
- Range
- Refrigerator
- Washer
Home Owners Association Fee
- 74.00
Association Name
- Tanglewood Preserve/Citadel Property Mgmt Group
Association Phone
- 727-938-7730
Builder Name
- KB Homes
Carport Spaces
- 0.00
Close Date
- 0000-00-00
Cooling
- Central Air
Country
- US
Covered Spaces
- 0.00
Exterior Features
- Hurricane Shutters
- Lighting
- Private Mailbox
- Rain Gutters
- Sidewalk
- Sliding Doors
Fencing
- Fenced
- Vinyl
Flooring
- Carpet
- Ceramic Tile
Garage Spaces
- 2.00
Heating
- Central
- Electric
- Heat Pump
High School
- East Bay-HB
Insurance Expense
- 0.00
Interior Features
- Ceiling Fans(s)
- Open Floorplan
- Solid Surface Counters
- Split Bedroom
- Stone Counters
- Thermostat
- Walk-In Closet(s)
- Window Treatments
Legal Description
- TANGLEWOOD PRESERVE LOT 83 BLOCK 11
Levels
- One
Living Area
- 2004.00
Lot Features
- Conservation Area
- In County
- Landscaped
- Sidewalk
- Paved
Middle School
- Eisenhower-HB
Area Major
- 33534 - Gibsonton
Net Operating Income
- 0.00
Occupant Type
- Owner
Open Parking Spaces
- 0.00
Other Expense
- 0.00
Parcel Number
- U-35-30-19-89Z-000011-00083.0
Parking Features
- Driveway
- Garage Door Opener
Pets Allowed
- Yes
Possession
- Close Of Escrow
Property Condition
- Completed
Property Type
- Residential
Roof
- Shingle
School Elementary
- Corr-HB
Sewer
- Public Sewer
Style
- Ranch
Tax Year
- 2024
Township
- 30
Utilities
- BB/HS Internet Available
- Cable Available
- Electricity Connected
- Fiber Optics
- Phone Available
- Public
- Sewer Connected
- Underground Utilities
- Water Connected
View
- Trees/Woods
Views
- 50
Virtual Tour Url
- https://visithome.ai/awh6woTdHRGJMzSZTkLHR6?mu=ft
Water Source
- Public
Year Built
- 2013
Zoning Code
- PD
Listing Data ©2025 Greater Tampa Association of REALTORS®
Listings provided courtesy of The Hernando County Association of Realtors MLS.
The information provided by this website is for the personal, non-commercial use of consumers and may not be used for any purpose other than to identify prospective properties consumers may be interested in purchasing.Display of MLS data is usually deemed reliable but is NOT guaranteed accurate.
Datafeed Last updated on October 28, 2025 @ 12:00 am
©2006-2025 brokerIDXsites.com - https://brokerIDXsites.com
