
- Jim Tacy Sr, REALTOR ®
- Tropic Shores Realty
- Hernando, Hillsborough, Pasco, Pinellas County Homes for Sale
- 352.556.4875
- 352.556.4875
- jtacy2003@gmail.com
Share this property:
Contact Jim Tacy Sr
Schedule A Showing
Request more information
- Home
- Property Search
- Search results
- 265 96th Avenue N, ST PETERSBURG, FL 33702
Property Photos
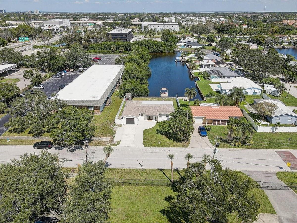

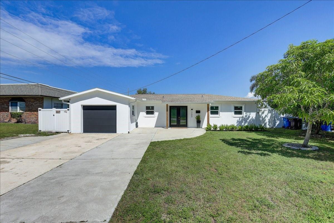
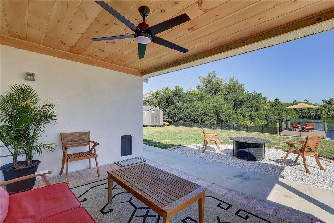
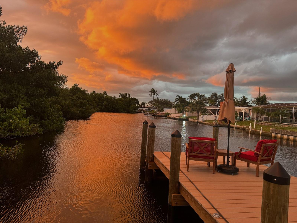
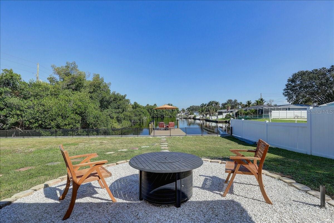
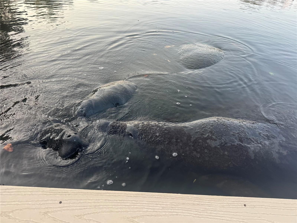
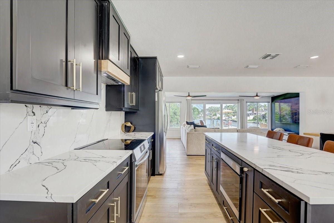
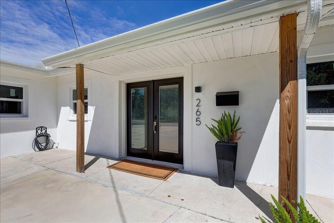
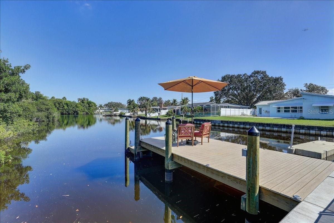
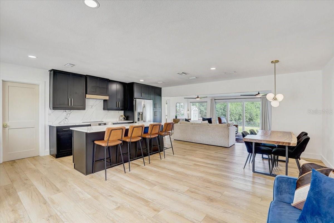
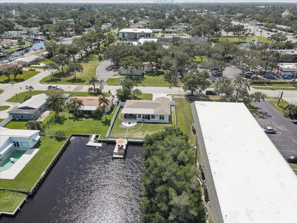
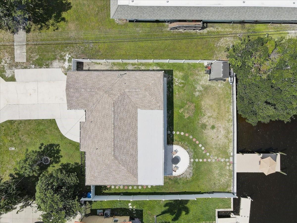
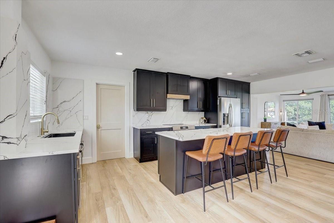
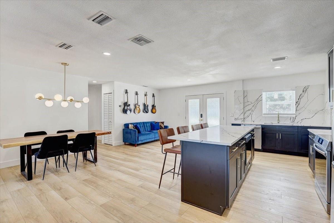
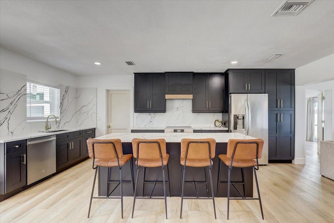
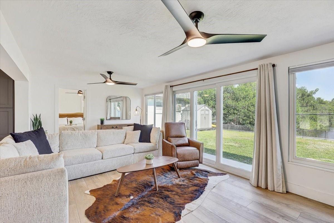
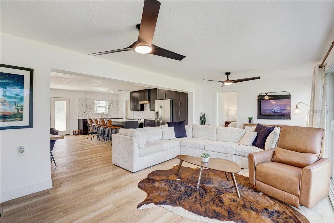
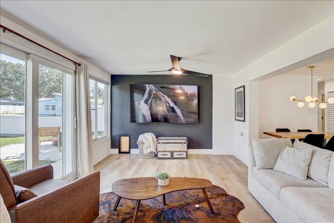
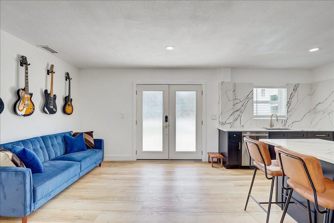
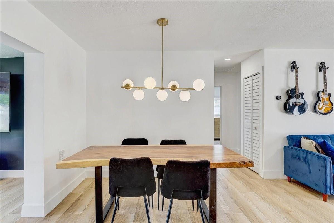
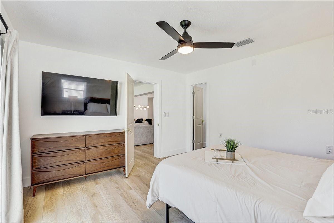
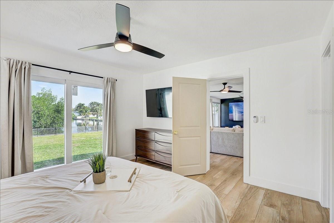
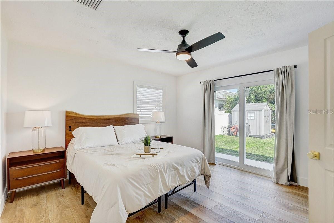
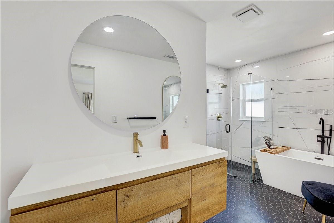
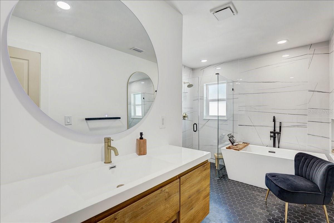
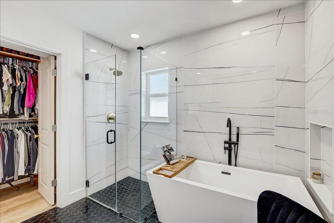
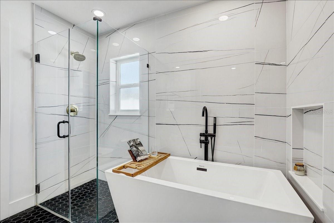
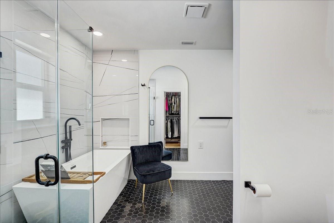
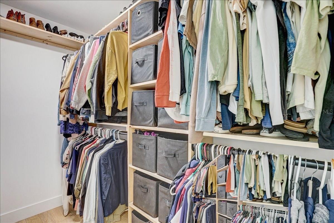
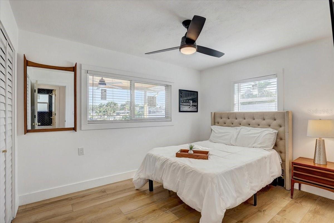
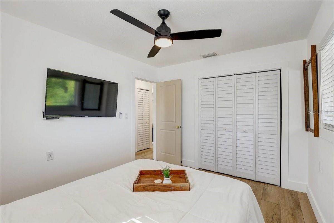
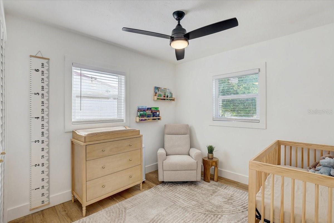
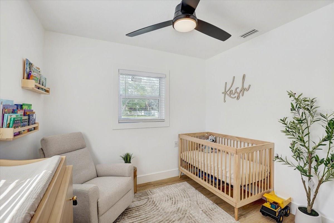
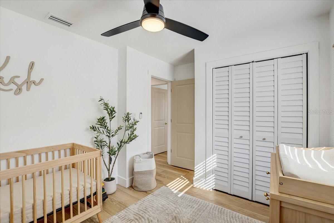
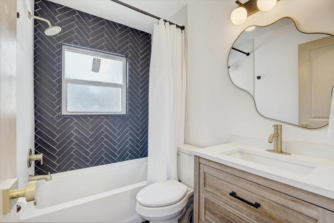
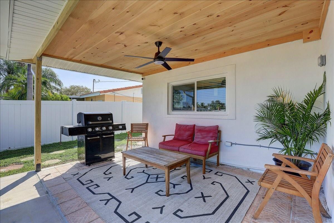
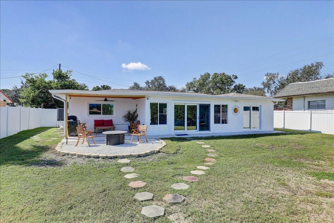
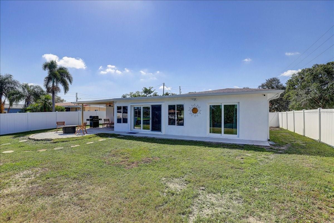
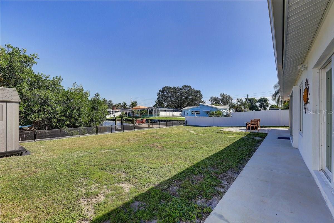
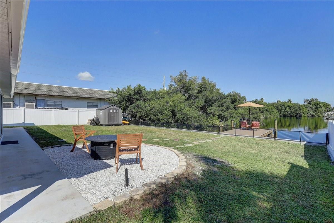
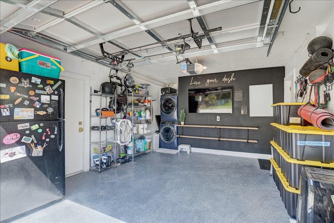
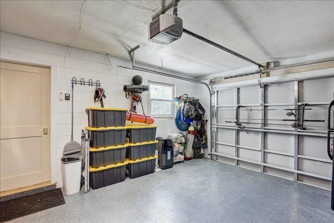
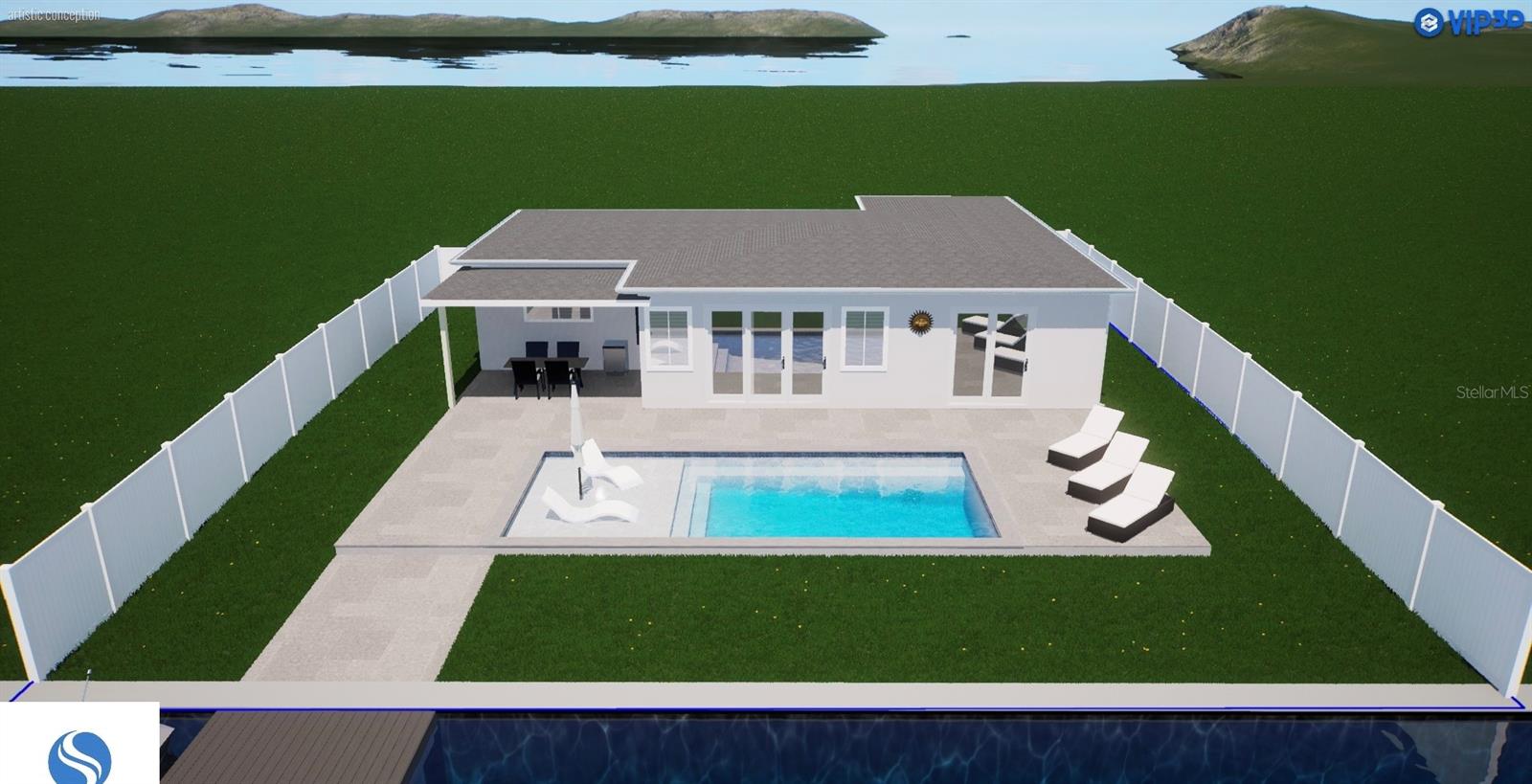
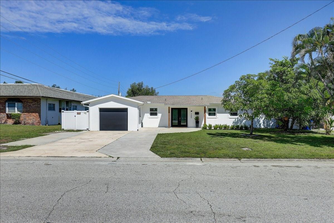
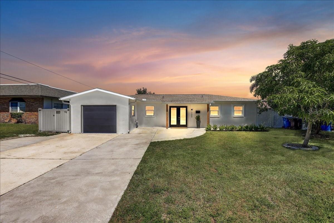
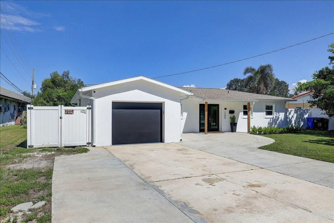
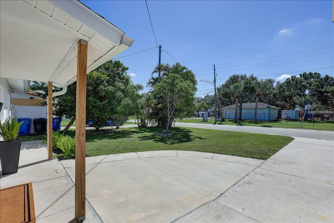
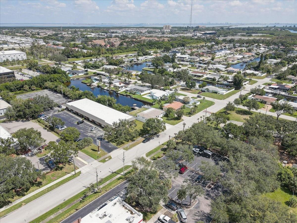
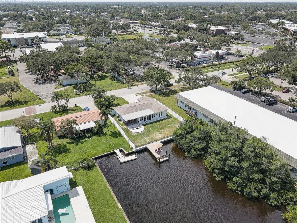
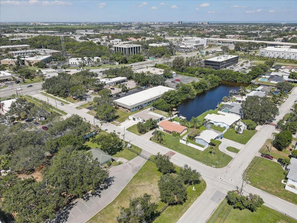
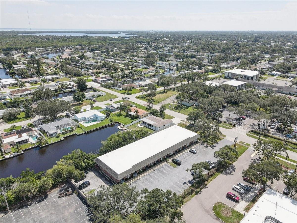
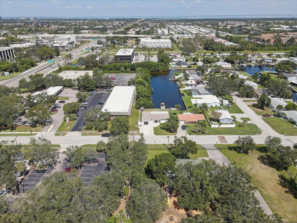
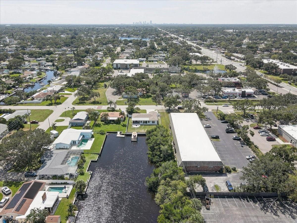
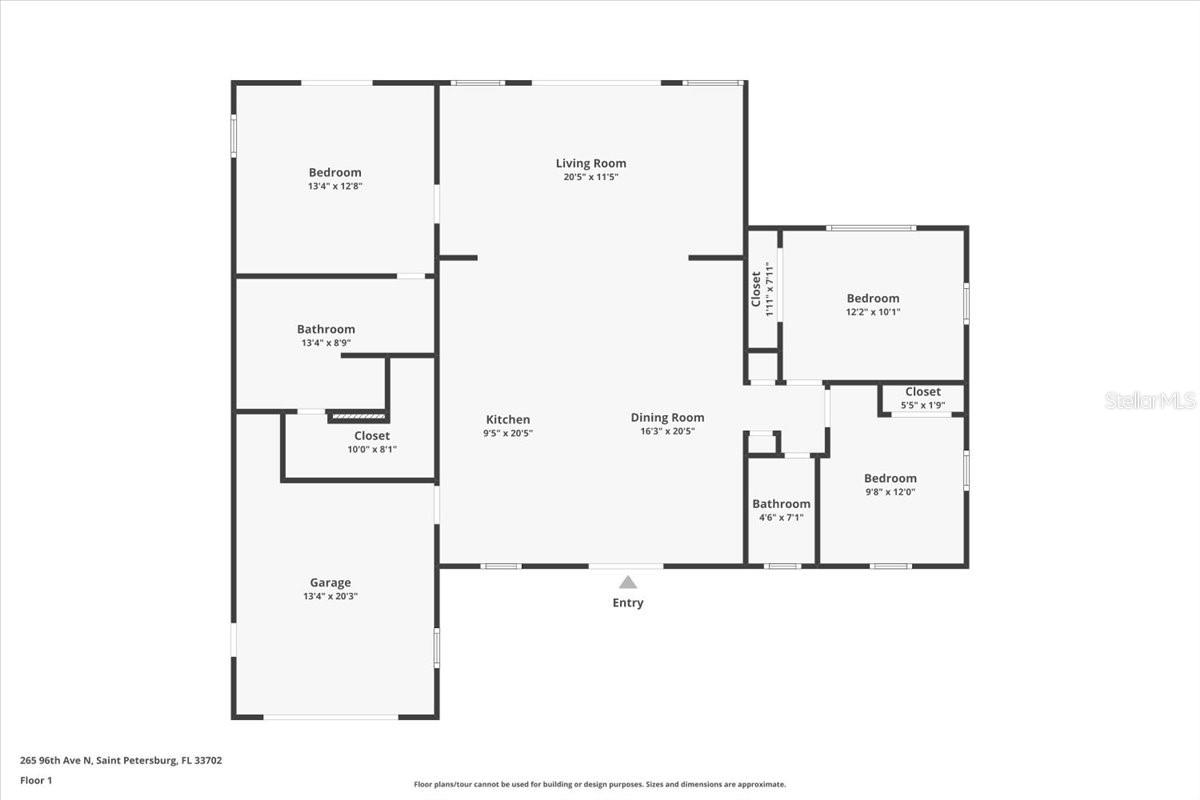
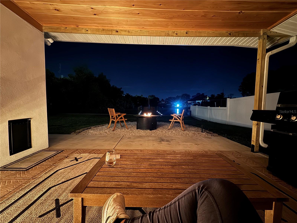
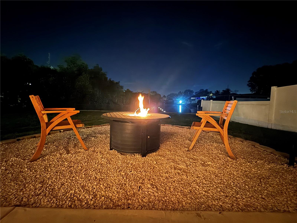
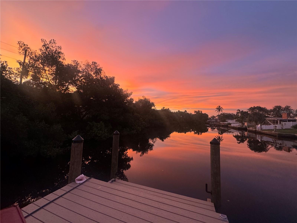
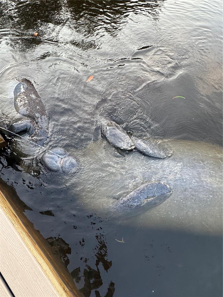
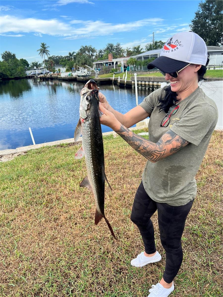
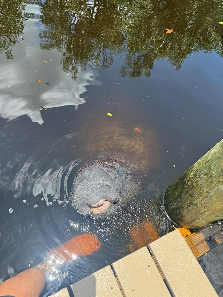
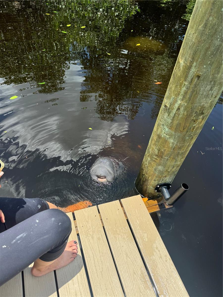
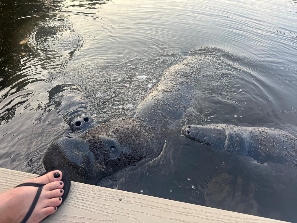
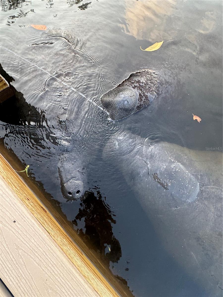
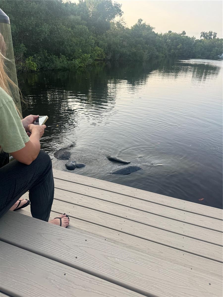
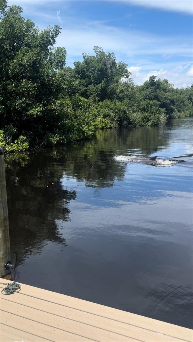
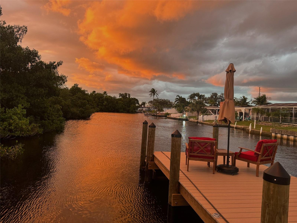
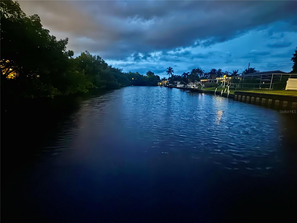
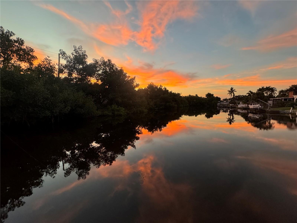
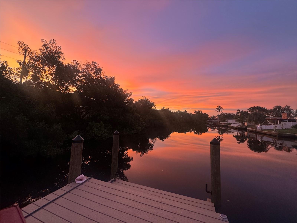
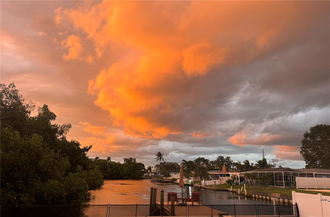
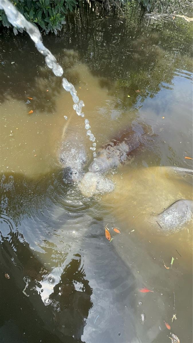
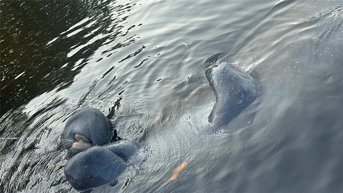
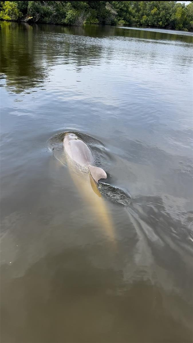
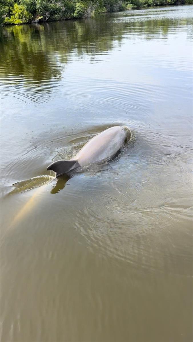
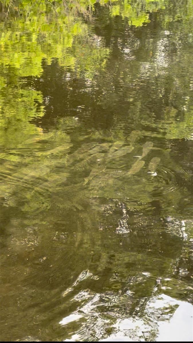
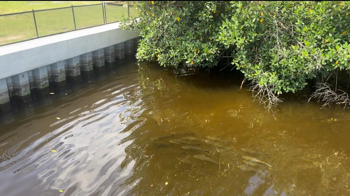
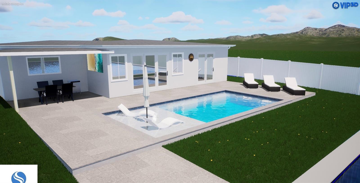
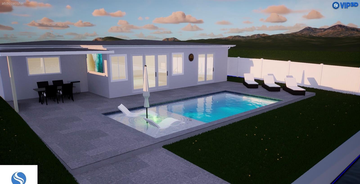
- MLS#: TB8431396 ( Residential )
- Street Address: 265 96th Avenue N
- Viewed: 212
- Price: $839,990
- Price sqft: $444
- Waterfront: Yes
- Wateraccess: Yes
- Waterfront Type: Canal - Saltwater
- Year Built: 1960
- Bldg sqft: 1894
- Bedrooms: 3
- Total Baths: 2
- Full Baths: 2
- Garage / Parking Spaces: 1
- Days On Market: 70
- Additional Information
- Geolocation: 27.8596 / -82.6374
- County: PINELLAS
- City: ST PETERSBURG
- Zipcode: 33702
- Subdivision: Sun Plaza Isles Sec 4
- Elementary School: Sawgrass Lake
- Middle School: Meadowlawn
- High School: Northeast
- Provided by: JAY ALAN REAL ESTATE
- Contact: Zalysia Kaczmarczyk
- 855-529-2526

- DMCA Notice
-
DescriptionExperience the ultimate waterfront living on the end of a private canal with boating access to the bay! Beautifully and fully renovated three bedroom, two bathroom, one car garage home with an oversized driveway in the highly sought after riviera bay neighborhood. Water views as soon as you walk through the front door! This property boasts one of the absolutely best water views in the area, making it a true gem for nature lovers and water enthusiasts alike. I cannot explain the abundance of sea life, fishing, and wildlife right in the backyard that come right up to the brand new dock. Fully renovated from head to toe! New roof (2025), updated electrical (2025), newer hvac, new tankless water heater (2024), new hurricane rated windows, doors, and sliders for added safety and efficiency along with it being solid block with new stucco and new insulation. This property also has a brand new dock 10x24 feet (2025) (with room for a boat lift on the right or left side of it) and a new 70 foot seawall (end of 2024) with ample space for a pool in the backyard. The seawall was specifically designed and built with a steel beam with a future pool in mind allowing it to be installed as close to the seawall as you would like compared to other standard seawalls. Step inside to find a spacious and bright living area that seamlessly connects to the stunning outdoor views. The modern kitchen with solid wood cabinets and soft close features with updated appliances (even air fryer options) and ample counter space (quartz), perfect for entertaining guests. Each bedroom offers generous space and comfort, while the bathrooms have been tastefully updated to provide a luxurious feel. Water views in almost every room in the home. Privacy is priceless here with being at the end of the canal and majority of your view is water and lush greenery. The owners have meticulously cared for this home and renovated with the utmost care for long term ambitious dreams. Step outside through the triple stack sliders (fully stackable to the left or right), the new dock provides direct access to the water, making it ideal for boating and fishing. The expansive yard offers plenty of room for outdoor activities and potential pool installation (see potential pool in rendering attached), all while being surrounded by the beauty of nature. Dont be afraid to ask the owners for all their amazing videos of manatees, dolphins, birds, and different types of fish on a daily basis. The fishing has produced tarpons, snook, sheepshead, catfish, trout, tilapia, and red fish in one of the most private canals on this side of saint pete. Riveria bay neighborhood is known for being golf cart friendly, every holiday is some of the best times and memories here with all the festivities; decorations, parties, christmas boat parades and golf cart parade for everyone to join! The neighborhood is walkable, friendly and serene. It is not just any neighborhood; it is a community that you will get all the best feelings from along with being zoned for top rated schools! Conveniently located close to restaurants, bars, shopping, grocery stores, downtown saint pete, airports, the beach and quick and easy access to the gandy bridge or i 275. This home is not just a residence; its a lifestyle. Dont miss your chance to own a piece of paradise in riviera bay!
Property Location and Similar Properties
All
Similar
Features
Waterfront Description
- Canal - Saltwater
Appliances
- Dishwasher
- Disposal
- Dryer
- Electric Water Heater
- Ice Maker
- Microwave
- Range
- Range Hood
- Refrigerator
- Tankless Water Heater
- Washer
Home Owners Association Fee
- 0.00
Carport Spaces
- 0.00
Close Date
- 0000-00-00
Cooling
- Central Air
Country
- US
Covered Spaces
- 0.00
Exterior Features
- Lighting
- Private Mailbox
- Rain Gutters
- Storage
Fencing
- Vinyl
Flooring
- Luxury Vinyl
- Tile
Furnished
- Negotiable
Garage Spaces
- 1.00
Heating
- Central
- Electric
High School
- Northeast High-PN
Insurance Expense
- 0.00
Interior Features
- Ceiling Fans(s)
- Kitchen/Family Room Combo
- Living Room/Dining Room Combo
- Open Floorplan
- Primary Bedroom Main Floor
- Solid Surface Counters
- Solid Wood Cabinets
- Split Bedroom
- Stone Counters
- Thermostat
- Window Treatments
Legal Description
- SUN PLAZA ISLES SEC 4 LOT 8
Levels
- One
Living Area
- 1502.00
Middle School
- Meadowlawn Middle-PN
Area Major
- 33702 - St Pete
Net Operating Income
- 0.00
Occupant Type
- Owner
Open Parking Spaces
- 0.00
Other Expense
- 0.00
Other Structures
- Other
- Shed(s)
Parcel Number
- 19-30-17-87246-000-0080
Pets Allowed
- Yes
Property Type
- Residential
Roof
- Shingle
School Elementary
- Sawgrass Lake Elementary-PN
Sewer
- Public Sewer
Tax Year
- 2025
Township
- 30
Utilities
- BB/HS Internet Available
- Cable Available
- Electricity Connected
- Sewer Connected
- Water Connected
View
- Water
Views
- 212
Virtual Tour Url
- https://www.zillow.com/view-imx/2f391bea-1a51-4768-bbc4-0bb969b72a29?setAttribution=mls&wl=true&initialViewType=pano&utm_source=dashboard
Water Source
- Public
Year Built
- 1960
Listing Data ©2025 Greater Tampa Association of REALTORS®
Listings provided courtesy of The Hernando County Association of Realtors MLS.
The information provided by this website is for the personal, non-commercial use of consumers and may not be used for any purpose other than to identify prospective properties consumers may be interested in purchasing.Display of MLS data is usually deemed reliable but is NOT guaranteed accurate.
Datafeed Last updated on December 12, 2025 @ 12:00 am
©2006-2025 brokerIDXsites.com - https://brokerIDXsites.com
