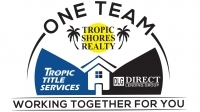
- Jim Tacy Sr, REALTOR ®
- Tropic Shores Realty
- Hernando, Hillsborough, Pasco, Pinellas County Homes for Sale
- 352.556.4875
- 352.556.4875
- jtacy2003@gmail.com
Share this property:
Contact Jim Tacy Sr
Schedule A Showing
Request more information
- Home
- Property Search
- Search results
- 12339 Prairie Valley Lane, RIVERVIEW, FL 33579
Property Photos
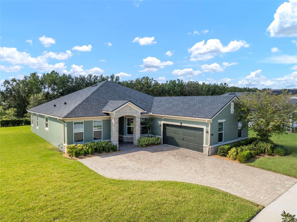

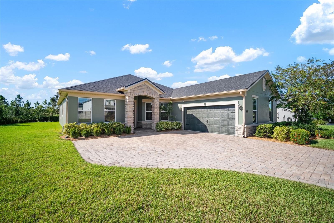
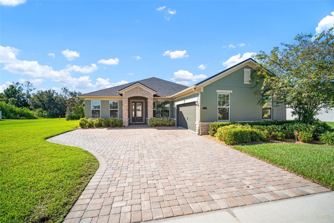
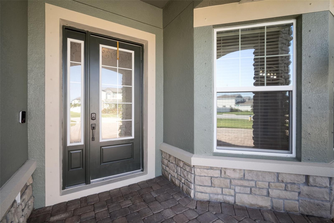
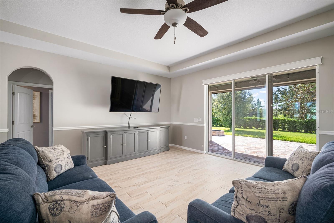
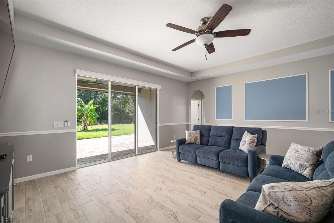
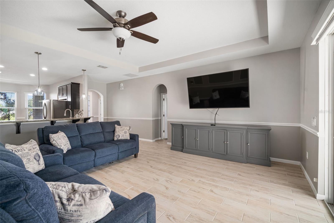
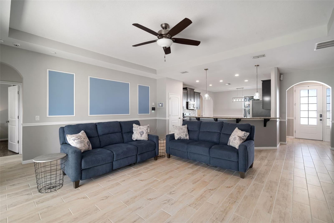
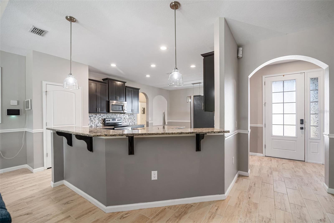
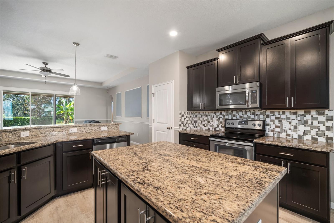
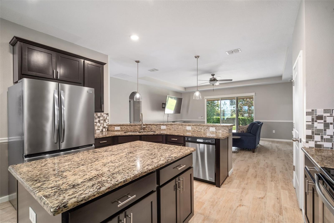
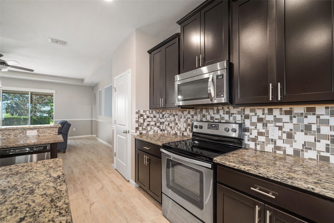
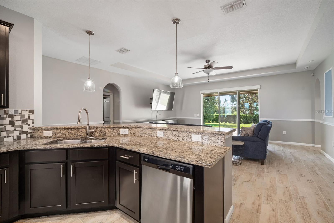
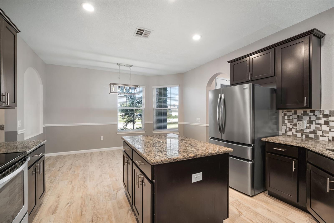
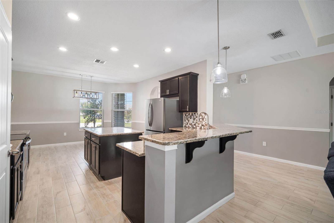
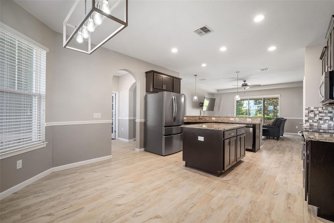
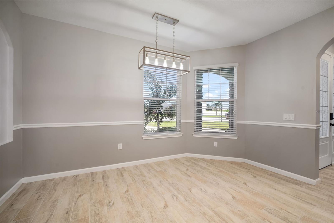
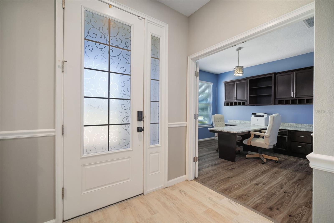
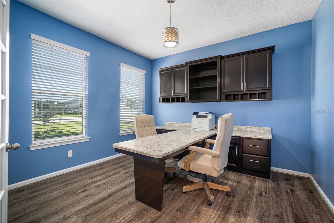
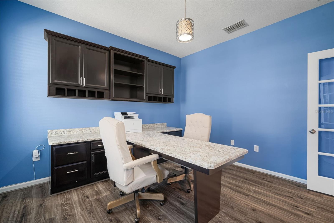
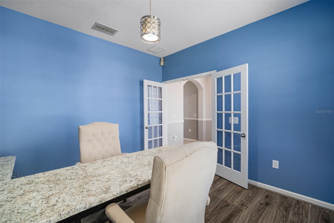
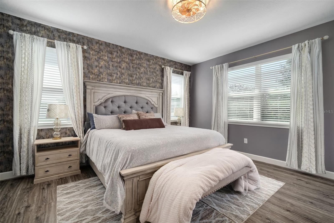
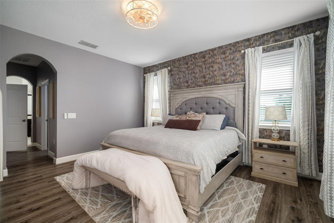
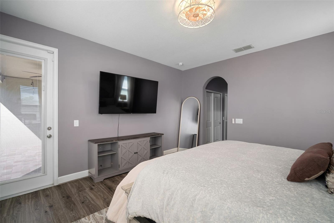
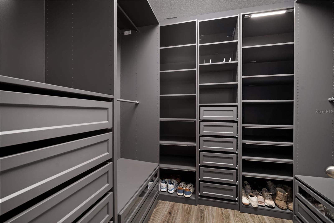
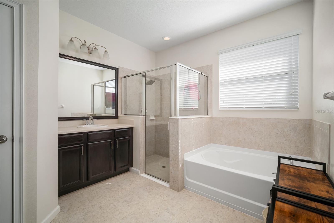
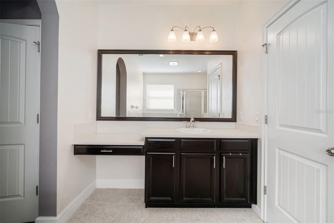
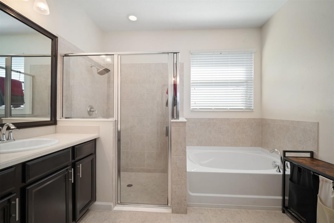
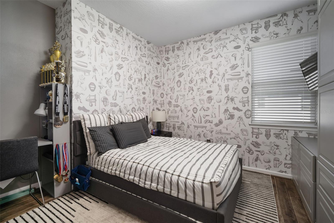
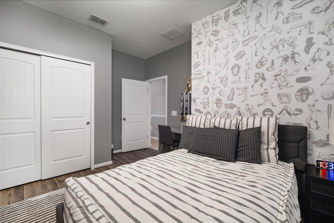
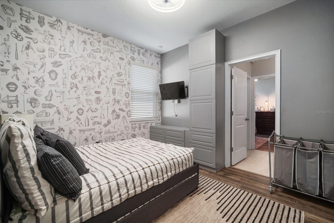
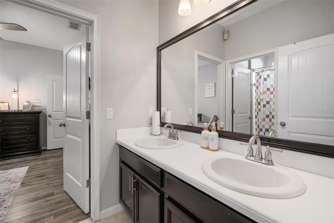
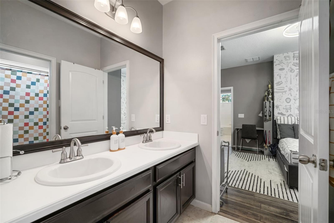
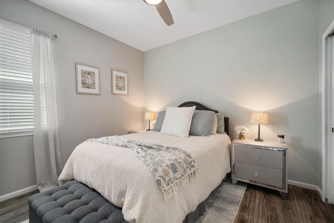
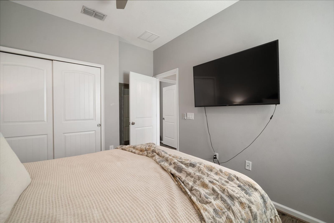
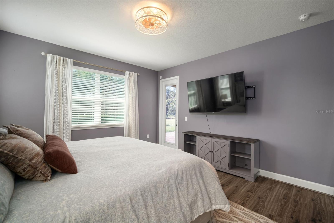
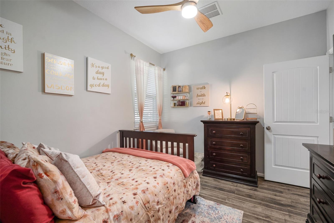
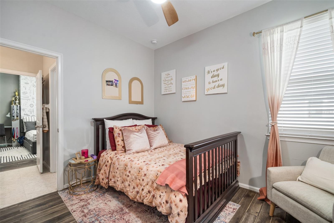
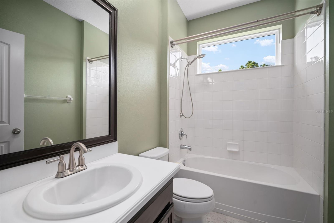
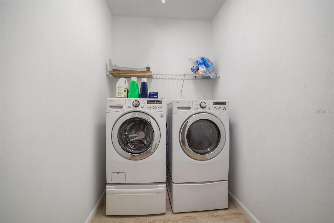
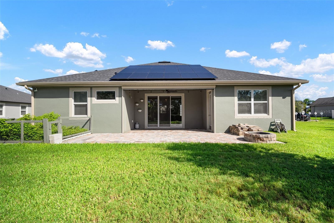
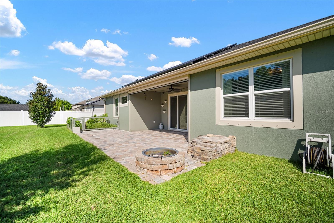
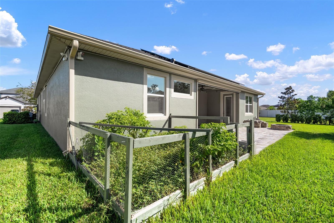
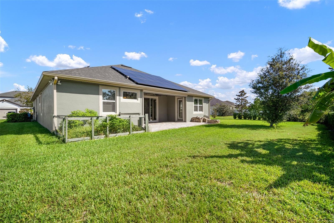
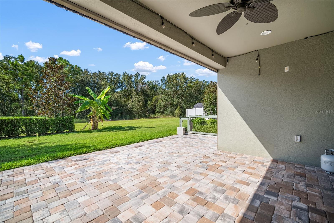
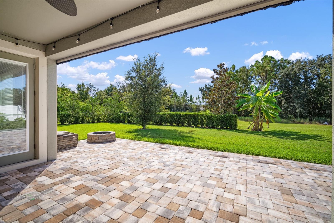
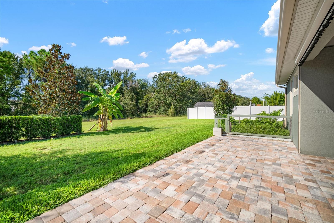
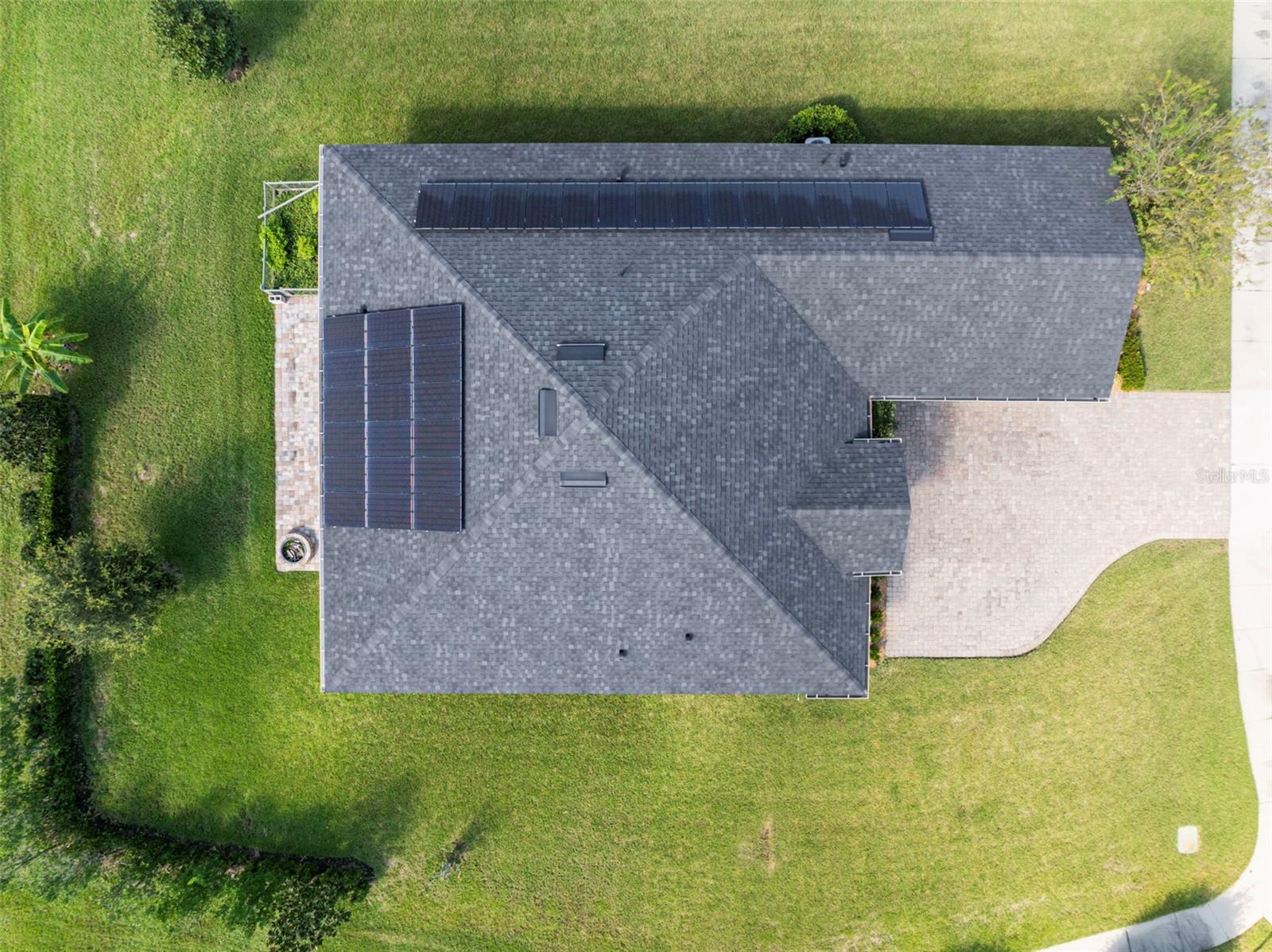
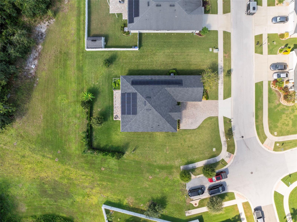
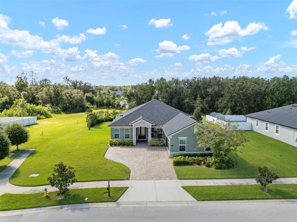
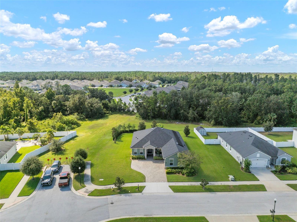
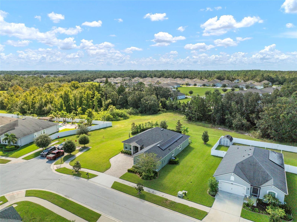
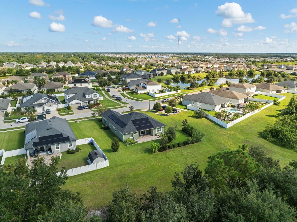
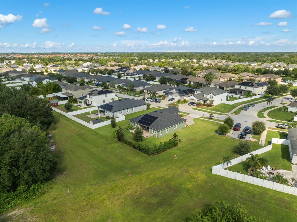
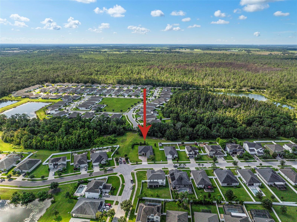
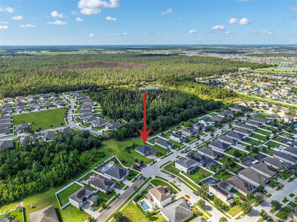
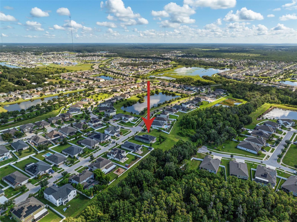
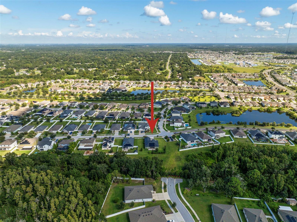
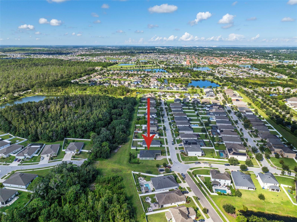
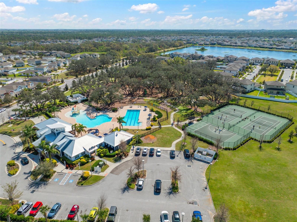
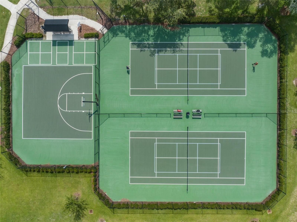
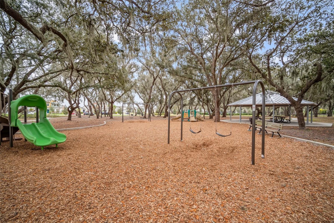
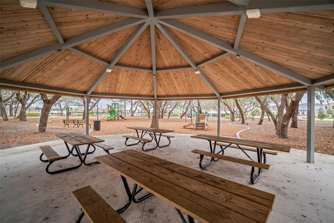
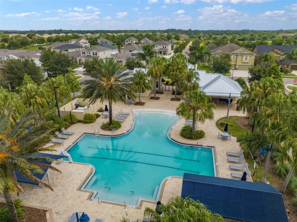
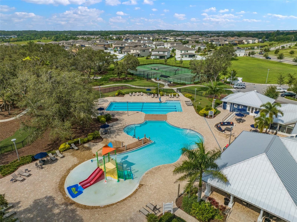
- MLS#: TB8431764 ( Residential )
- Street Address: 12339 Prairie Valley Lane
- Viewed: 42
- Price: $489,900
- Price sqft: $164
- Waterfront: No
- Year Built: 2016
- Bldg sqft: 2986
- Bedrooms: 4
- Total Baths: 3
- Full Baths: 3
- Days On Market: 27
- Additional Information
- Geolocation: 27.7956 / -82.2745
- County: HILLSBOROUGH
- City: RIVERVIEW
- Zipcode: 33579
- Subdivision: Triple Creek Ph 1 Village B

- DMCA Notice
-
DescriptionYour Dream Home Awaits in Triple Creek! Welcome to this stunning 4 bedroom, 3 bathroom home with an additional office/flex space, perfectly situated on a corner lot with over a quarter acre and serene conservation views. Located in the highly desirable Triple Creek community, this home combines modern upgrades with resort style living. Step inside to find many inspiring upgrades. Fresh paint throughout, ceramic tile floors, new cabinetry, granite counter tops, a full paver patio with custom fire pit for outdoor relaxing. And no need to worry this home has a NEW roof (2024), Solar Panels for efficiency, a NEW tankless water heater, custom built in closets, and more. This open concept split floor plan has it's own Master Suite with large walk in closet for plenty of storage. Living in Triple Creek means access to incredible amenities: multiple resort style pools, a clubhouse, fitness center, tennis courts, pickleball, playgrounds, a dog park, and miles of scenic walking trails.
Property Location and Similar Properties
All
Similar
Features
Appliances
- Cooktop
- Dishwasher
- Dryer
- Microwave
- Range
- Refrigerator
- Tankless Water Heater
- Washer
Association Amenities
- Clubhouse
- Fitness Center
- Pickleball Court(s)
- Playground
- Pool
- Tennis Court(s)
- Trail(s)
Home Owners Association Fee
- 100.00
Home Owners Association Fee Includes
- Pool
- Maintenance Grounds
- Recreational Facilities
Association Name
- Asjia Smith
- LCAM
Association Phone
- 1 (813) 671-5900
Carport Spaces
- 0.00
Close Date
- 0000-00-00
Cooling
- Central Air
Country
- US
Covered Spaces
- 0.00
Exterior Features
- Awning(s)
- Garden
- Hurricane Shutters
- Private Mailbox
- Sidewalk
- Sliding Doors
Flooring
- Ceramic Tile
- Luxury Vinyl
Garage Spaces
- 2.00
Heating
- Electric
Insurance Expense
- 0.00
Interior Features
- Ceiling Fans(s)
- Open Floorplan
- Split Bedroom
- Stone Counters
- Walk-In Closet(s)
Legal Description
- TRIPLE CREEK PHASE 1 VILLAGE B LOT 43
Levels
- One
Living Area
- 2240.00
Lot Features
- Corner Lot
Area Major
- 33579 - Riverview
Net Operating Income
- 0.00
Occupant Type
- Owner
Open Parking Spaces
- 0.00
Other Expense
- 0.00
Parcel Number
- U-11-31-20-9EH-000000-00043.0
Parking Features
- Driveway
- Garage Door Opener
Pets Allowed
- Yes
Property Condition
- Completed
Property Type
- Residential
Roof
- Shingle
Sewer
- Public Sewer
Tax Year
- 2024
Township
- 31
Utilities
- Electricity Connected
- Public
View
- Trees/Woods
Views
- 42
Virtual Tour Url
- https://www.propertypanorama.com/instaview/stellar/TB8431764
Water Source
- Public
Year Built
- 2016
Zoning Code
- PD
Listing Data ©2025 Greater Tampa Association of REALTORS®
Listings provided courtesy of The Hernando County Association of Realtors MLS.
The information provided by this website is for the personal, non-commercial use of consumers and may not be used for any purpose other than to identify prospective properties consumers may be interested in purchasing.Display of MLS data is usually deemed reliable but is NOT guaranteed accurate.
Datafeed Last updated on October 27, 2025 @ 12:00 am
©2006-2025 brokerIDXsites.com - https://brokerIDXsites.com
