
- Jim Tacy Sr, REALTOR ®
- Tropic Shores Realty
- Hernando, Hillsborough, Pasco, Pinellas County Homes for Sale
- 352.556.4875
- 352.556.4875
- jtacy2003@gmail.com
Share this property:
Contact Jim Tacy Sr
Schedule A Showing
Request more information
- Home
- Property Search
- Search results
- 8693 15th Street N, ST PETERSBURG, FL 33702
Active
Property Photos
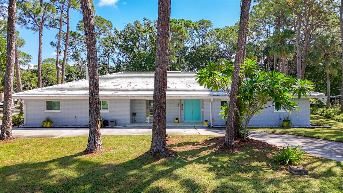

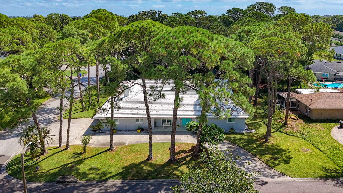
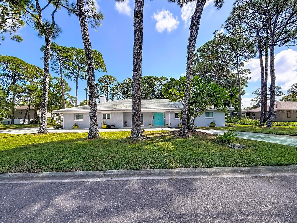
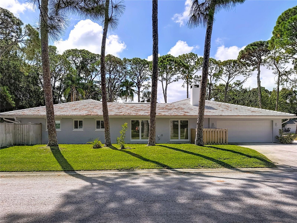
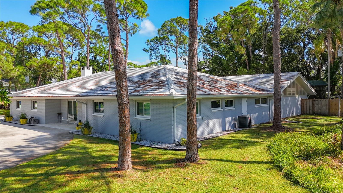
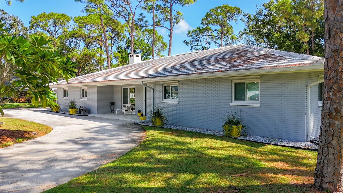
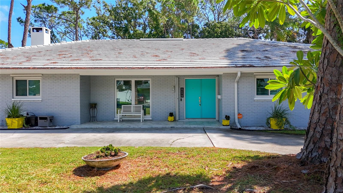
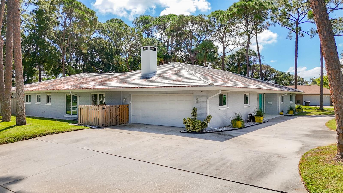
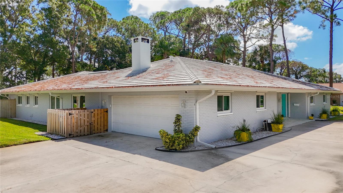
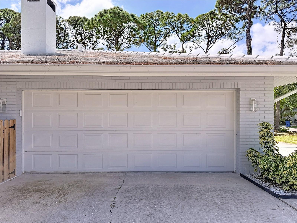
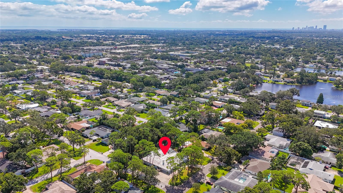
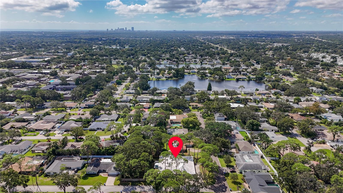
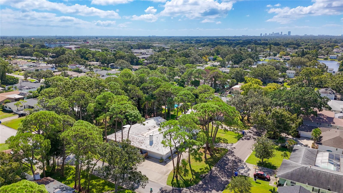
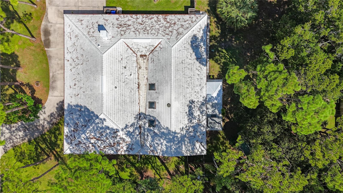
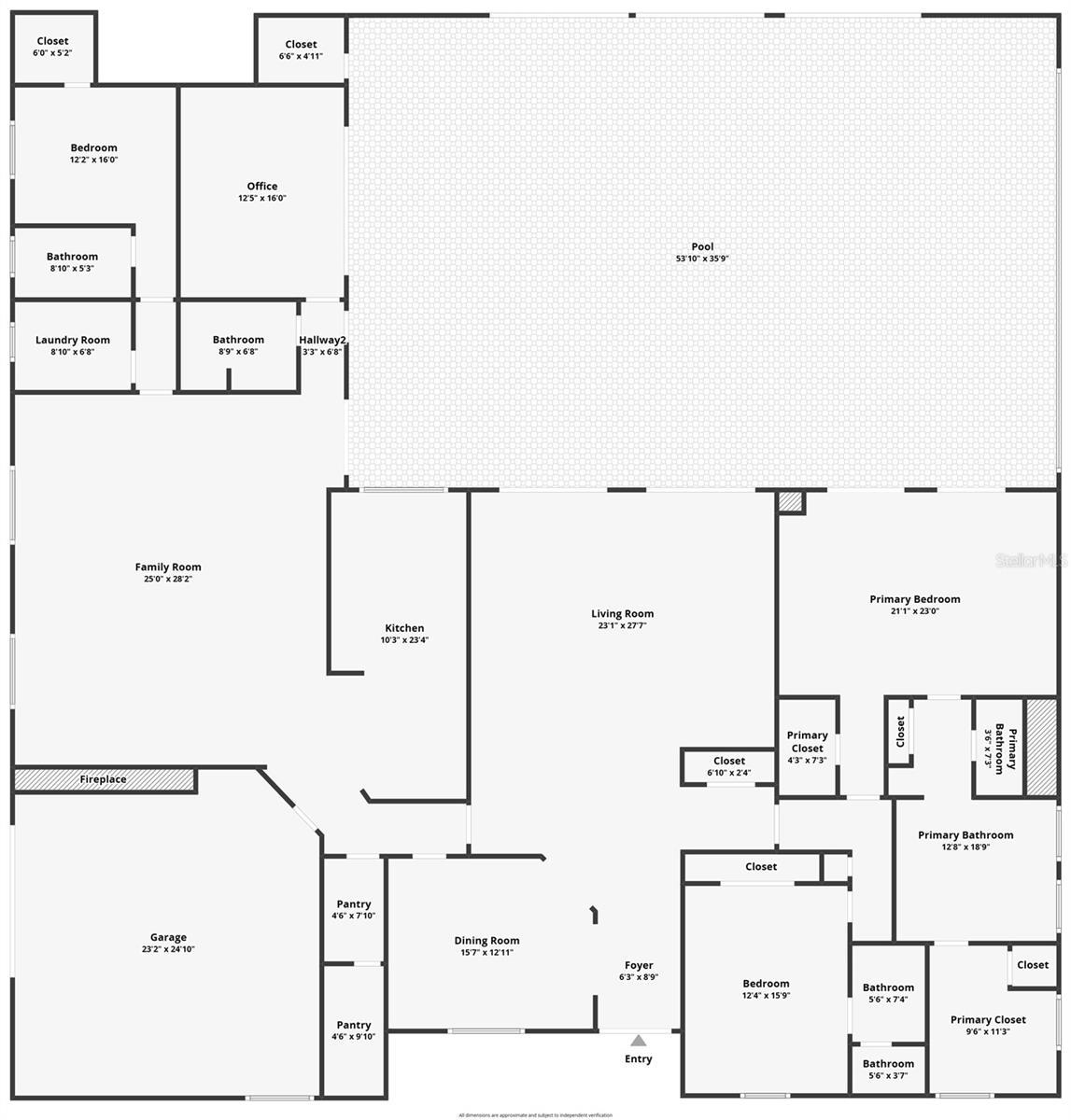
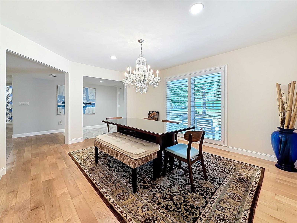
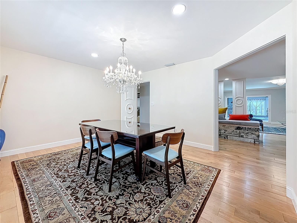
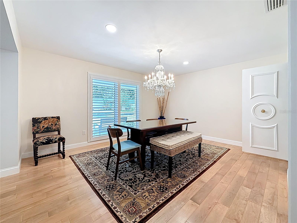
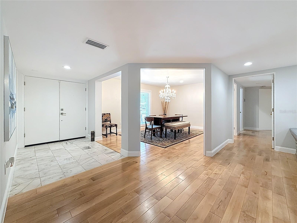
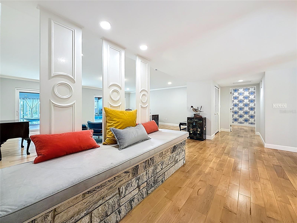
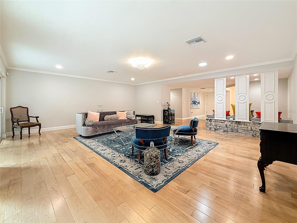
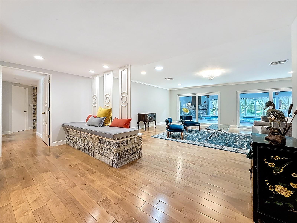
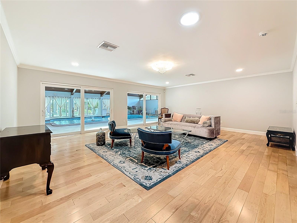
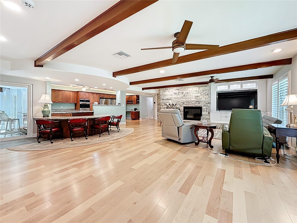
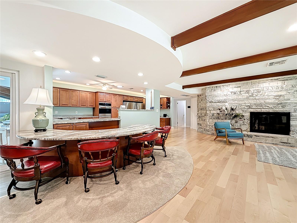
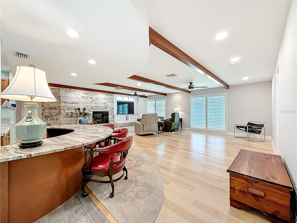
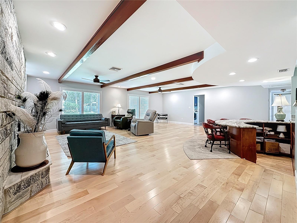
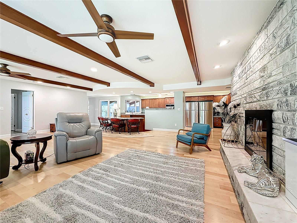
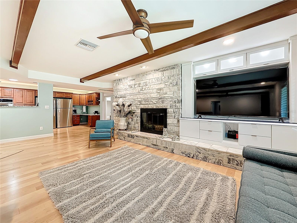
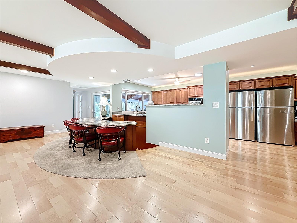
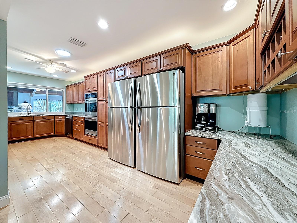
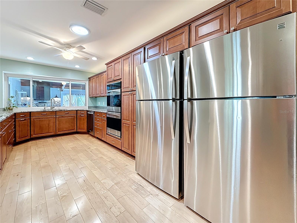
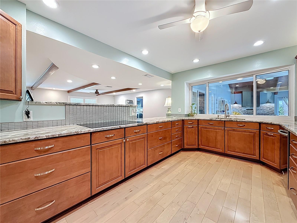
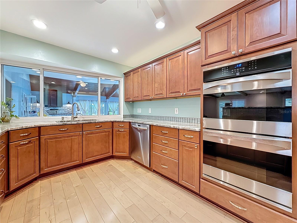
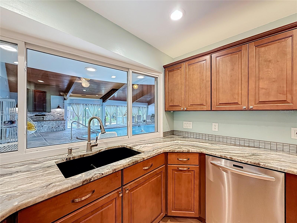
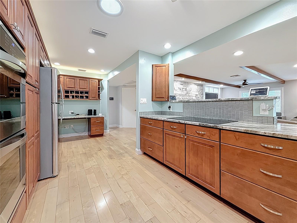
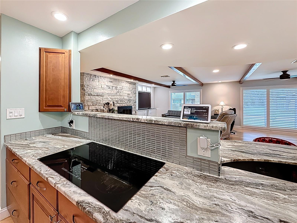
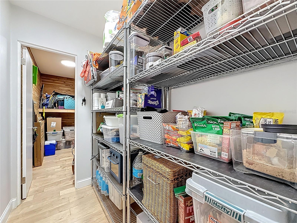
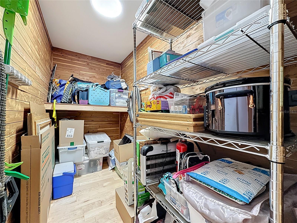
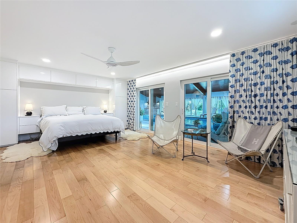
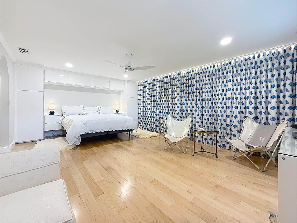
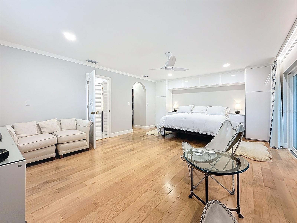
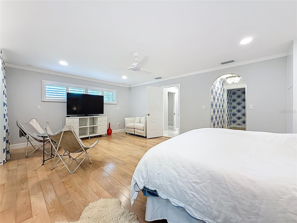
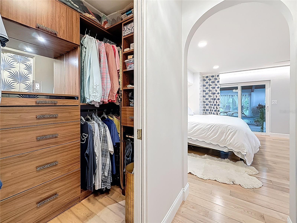
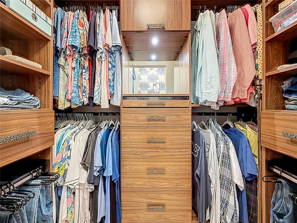
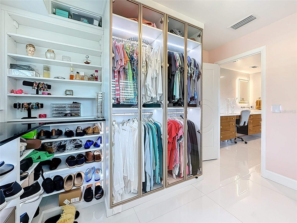
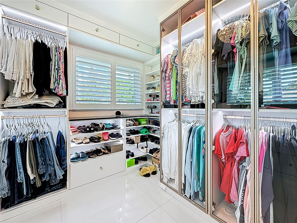
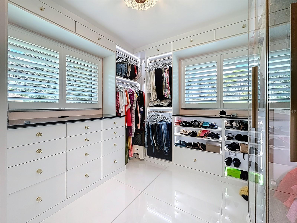
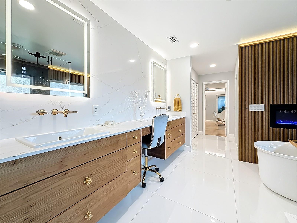
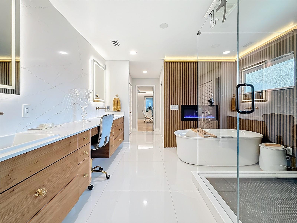
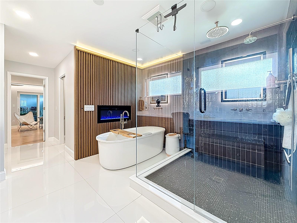
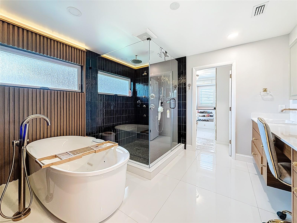
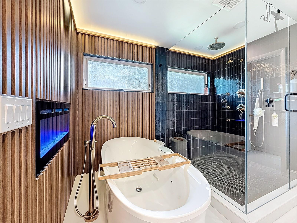
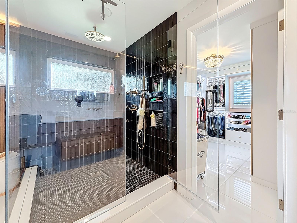
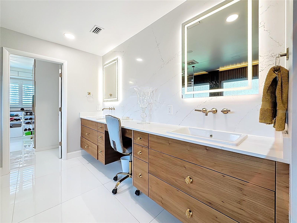
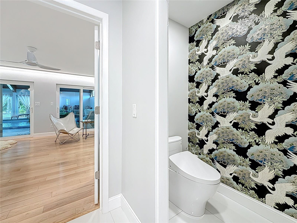
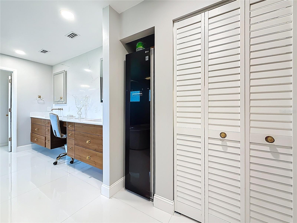
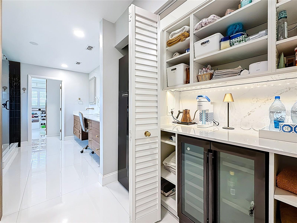
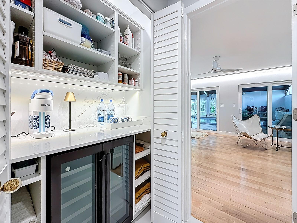
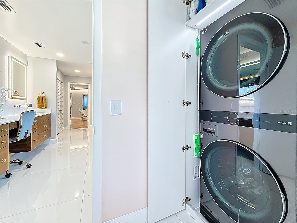
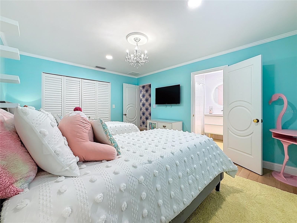
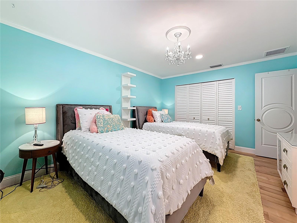
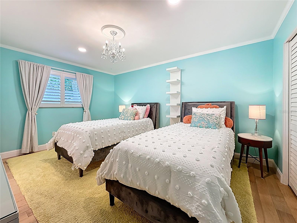
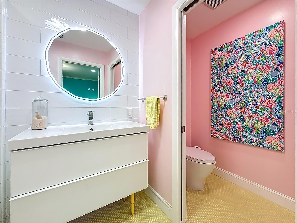
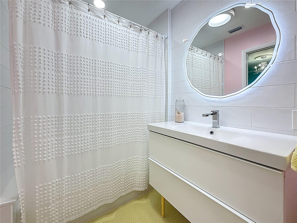
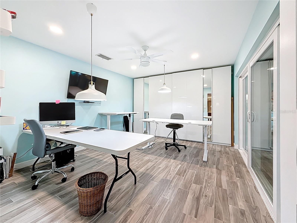
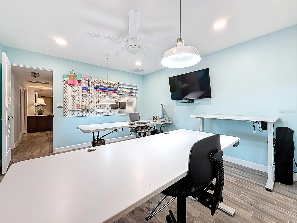
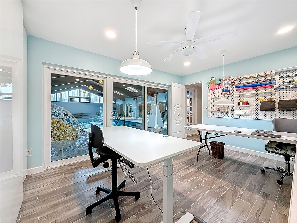
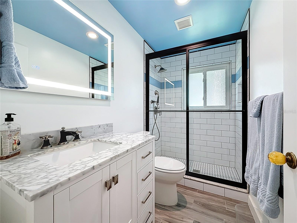
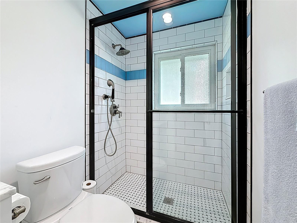
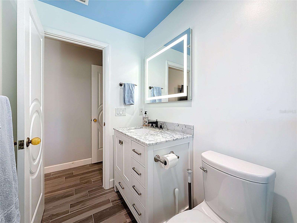
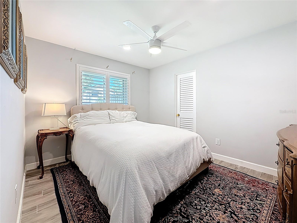
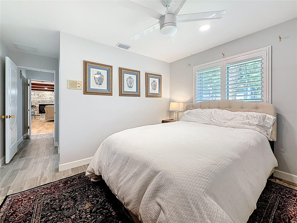
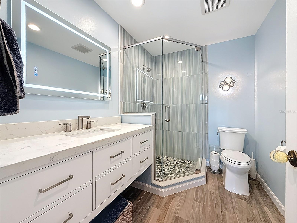
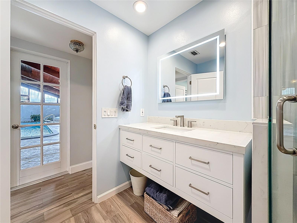
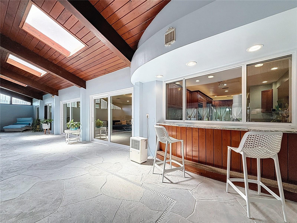
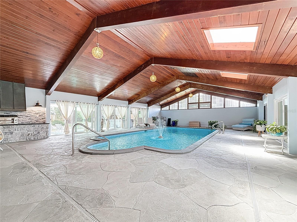
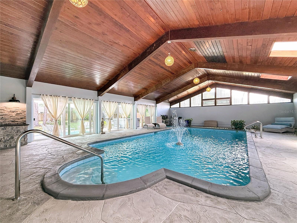
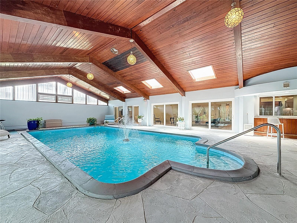
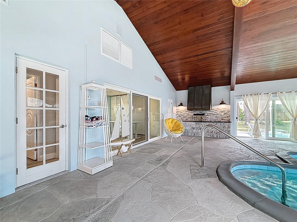
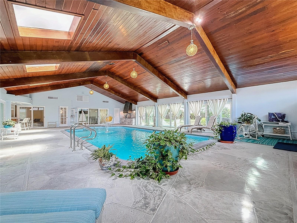
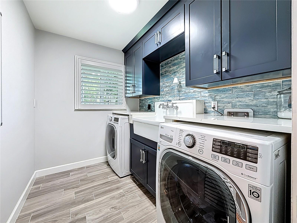
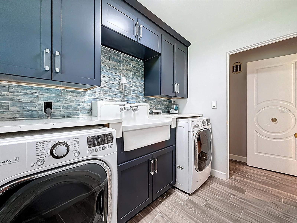
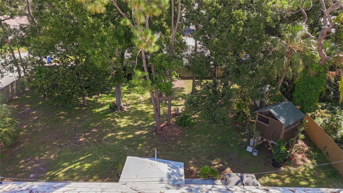
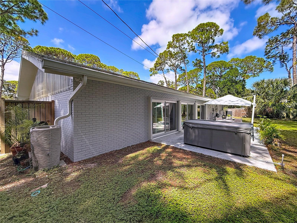
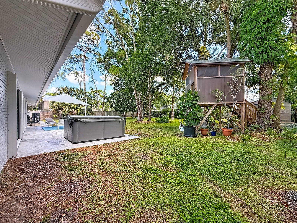
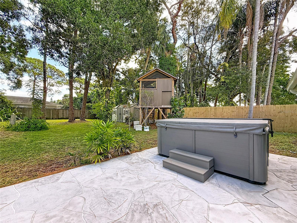
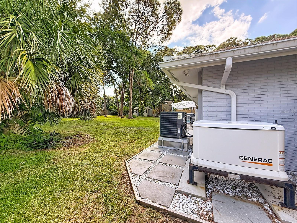
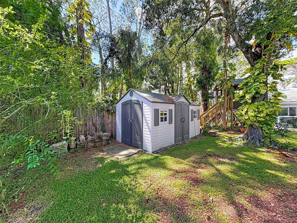
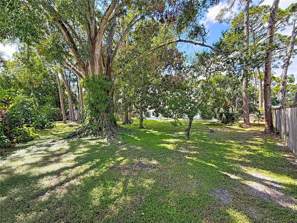
- MLS#: TB8433697 ( Residential )
- Street Address: 8693 15th Street N
- Viewed: 184
- Price: $1,490,000
- Price sqft: $227
- Waterfront: No
- Year Built: 1968
- Bldg sqft: 6560
- Bedrooms: 4
- Total Baths: 4
- Full Baths: 4
- Garage / Parking Spaces: 2
- Days On Market: 116
- Additional Information
- Geolocation: 27.8519 / -82.6523
- County: PINELLAS
- City: ST PETERSBURG
- Zipcode: 33702
- Subdivision: Barcley Estates 3rd Add
- Elementary School: Sawgrass Lake
- Middle School: Meadowlawn
- High School: Northeast
- Provided by: BRODERICK & ASSOCIATES INC
- Contact: Sean Broderick
- 727-544-1403

- DMCA Notice
-
Description**INDOOR POOL One of a Kind. ** PRICED BELOW APPRAISAL ** EXTRA LOT Could be subdivided.** This Mid Century Modern residence offers 4 bedrooms, 4 bathrooms, and 3,682 sq. ft. of updated living space with a 2,000 sq. ft. indoor pool area on a 24,668 sq. ft. corner lot. Seller has applied for a variance to subdivide the rear lot, giving buyers the chance to sell a buildable parcel and offset purchase costs. The homes centerpiece is a climate controlled indoor saltwater pool with cathedral ceilings, skylights, and outdoor kitchenperfect for entertaining year round or converting to a gym or flex space. Recent upgrades include tile roof (2014, 50 year warranty), updated electrical/plumbing (2017), three HVACs (2017 & 2024), two tankless heaters (2019), whole home generator, and new windows/sliders (20182024). Interior highlights: hardwood floors (2024), California Closets, plantation shutters, Italian chandeliers, and Ruth Richmond hardware. The primary suite features dual custom closets, motorized drapes, wine bar, and a spa bath with heated floors, dual showers, Jacuzzi tub, LG Styler, and fireplace. Historic touches include the Weaver familys sunken bar with renovated curved stone countertop, rumored to have hosted Frank Sinatra and the Rat Pack.
Property Location and Similar Properties
All
Similar
Features
Appliances
- Cooktop
- Dishwasher
- Disposal
- Dryer
- Microwave
- Range
- Refrigerator
- Tankless Water Heater
- Washer
- Water Softener
- Wine Refrigerator
Home Owners Association Fee
- 25.00
Carport Spaces
- 0.00
Close Date
- 0000-00-00
Cooling
- Central Air
Country
- US
Covered Spaces
- 0.00
Exterior Features
- Hurricane Shutters
- Lighting
- Outdoor Grill
- Outdoor Kitchen
- Rain Gutters
- Sliding Doors
Fencing
- Fenced
- Wood
Flooring
- Tile
- Wood
Furnished
- Unfurnished
Garage Spaces
- 2.00
Heating
- Central
High School
- Northeast High-PN
Insurance Expense
- 0.00
Interior Features
- Cathedral Ceiling(s)
- Eat-in Kitchen
- Kitchen/Family Room Combo
- Primary Bedroom Main Floor
- Solid Wood Cabinets
- Stone Counters
- Thermostat
- Walk-In Closet(s)
- Wet Bar
- Window Treatments
Legal Description
- BARCLEY ESTATES 3RD ADD BLK 4
- LOTS 26 & 27 & N 30 FT OF LOT 28
Levels
- One
Living Area
- 3682.00
Lot Features
- Corner Lot
- Oversized Lot
Middle School
- Meadowlawn Middle-PN
Area Major
- 33702 - St Pete
Net Operating Income
- 0.00
Occupant Type
- Owner
Open Parking Spaces
- 0.00
Other Expense
- 0.00
Other Structures
- Shed(s)
Parcel Number
- 24-30-16-02700-004-0260
Parking Features
- Circular Driveway
- Garage Door Opener
- Garage Faces Side
- Ground Level
Pets Allowed
- Yes
Pool Features
- Heated
- Indoor
- Lighting
- Salt Water
Possession
- Close Of Escrow
Property Type
- Residential
Roof
- Tile
School Elementary
- Sawgrass Lake Elementary-PN
Sewer
- Public Sewer
Style
- Mid-Century Modern
Tax Year
- 2024
Township
- 30
Utilities
- Cable Connected
- Electricity Connected
- Natural Gas Connected
- Sewer Connected
- Water Connected
View
- City
Views
- 184
Virtual Tour Url
- https://nodalview.com/s/2YunLsbvb19P4XYow2Jp_u
Water Source
- Public
Year Built
- 1968
Zoning Code
- NS-1
Listing Data ©2026 Greater Tampa Association of REALTORS®
Listings provided courtesy of The Hernando County Association of Realtors MLS.
The information provided by this website is for the personal, non-commercial use of consumers and may not be used for any purpose other than to identify prospective properties consumers may be interested in purchasing.Display of MLS data is usually deemed reliable but is NOT guaranteed accurate.
Datafeed Last updated on January 26, 2026 @ 12:00 am
©2006-2026 brokerIDXsites.com - https://brokerIDXsites.com
